Idées déco de WC et toilettes avec parquet clair et un lavabo suspendu
Trier par :
Budget
Trier par:Populaires du jour
41 - 60 sur 225 photos
1 sur 3
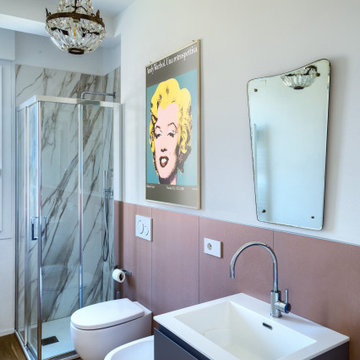
Foto: © Diego Cuoghi
Aménagement d'un petit WC suspendu moderne avec des portes de placard grises, un carrelage rose, des carreaux de porcelaine, un mur blanc, parquet clair, un lavabo suspendu et meuble-lavabo suspendu.
Aménagement d'un petit WC suspendu moderne avec des portes de placard grises, un carrelage rose, des carreaux de porcelaine, un mur blanc, parquet clair, un lavabo suspendu et meuble-lavabo suspendu.
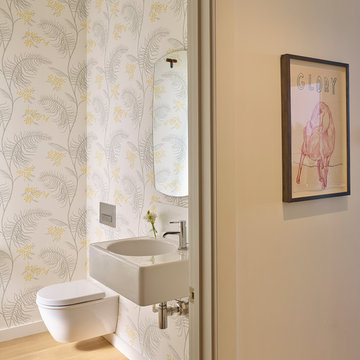
Balancing modern architectural elements with traditional Edwardian features was a key component of the complete renovation of this San Francisco residence. All new finishes were selected to brighten and enliven the spaces, and the home was filled with a mix of furnishings that convey a modern twist on traditional elements. The re-imagined layout of the home supports activities that range from a cozy family game night to al fresco entertaining.
Architect: AT6 Architecture
Builder: Citidev
Photographer: Ken Gutmaker Photography
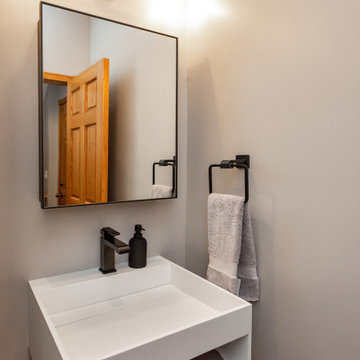
With a coveted location and great open floor plan, this couple wanted to rework and update the space to match their style while blending the new finishes with existing trim and mill work. The result includes vertical grain cabinets in two finishes, intense white counters with a modern concrete finish, a stone fireplace and sleek powder room vanity. Photos by Jake Boyd Photo.
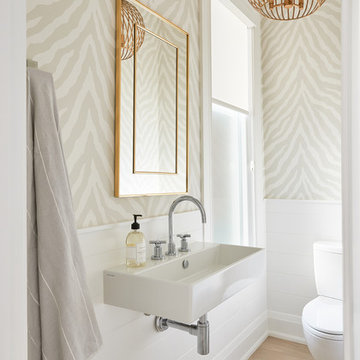
Stephanie Buchman
Idées déco pour un WC et toilettes classique avec un mur beige, parquet clair, un lavabo suspendu et un sol beige.
Idées déco pour un WC et toilettes classique avec un mur beige, parquet clair, un lavabo suspendu et un sol beige.
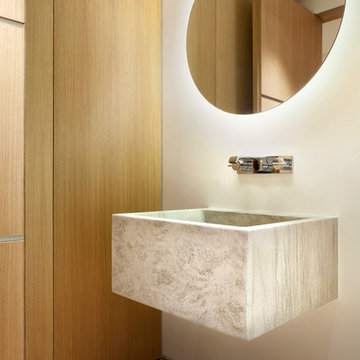
Photo: Brent Moss Photography
Cette photo montre un WC et toilettes tendance avec un mur blanc, parquet clair, un lavabo suspendu et un sol beige.
Cette photo montre un WC et toilettes tendance avec un mur blanc, parquet clair, un lavabo suspendu et un sol beige.
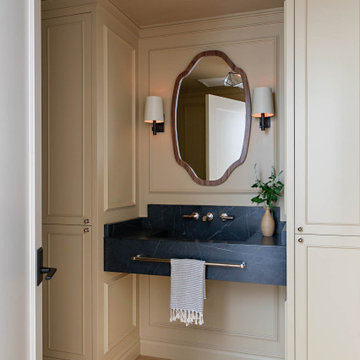
Idée de décoration pour un WC et toilettes marin avec un mur beige, parquet clair, un lavabo suspendu, un plan de toilette en marbre, un plan de toilette noir et du lambris.
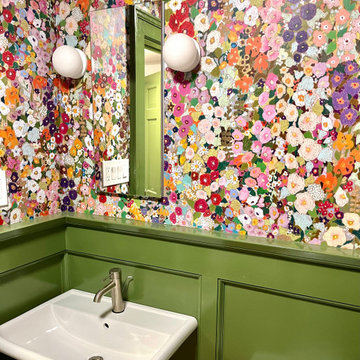
A small dated powder room gets re-invented!
Our client was looking to update her powder room/laundry room, we designed and installed wood paneling to match the style of the house. Our client selected this fabulous wallpaper and choose a vibrant green for the wall paneling and all the trims, the white ceramic sink and toilet look fresh and clean. A long and narrow medicine cabinet with 2 white globe sconces completes the look, on the opposite side of the room the washer and drier are tucked in under a wood counter also painted green.
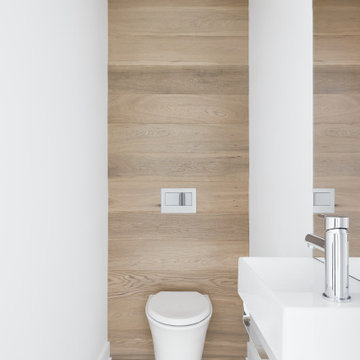
The decision to either renovate the upper and lower units of a duplex or convert them into a single-family home was a no-brainer. Situated on a quiet street in Montreal, the home was the childhood residence of the homeowner, where many memories were made and relationships formed within the neighbourhood. The prospect of living elsewhere wasn’t an option.
A complete overhaul included the re-configuration of three levels to accommodate the dynamic lifestyle of the empty nesters. The potential to create a luminous volume was evident from the onset. With the home backing onto a park, westerly views were exploited by oversized windows and doors. A massive window in the stairwell allows morning sunlight to filter in and create stunning reflections in the open concept living area below.
The staircase is an architectural statement combining two styles of steps, with the extended width of the lower staircase creating a destination to read, while making use of an otherwise awkward space.
White oak dominates the entire home to create a cohesive and natural context. Clean lines, minimal furnishings and white walls allow the small space to breathe.
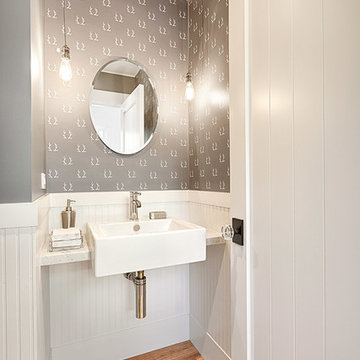
Aménagement d'un WC et toilettes campagne avec un lavabo suspendu, un mur multicolore et parquet clair.
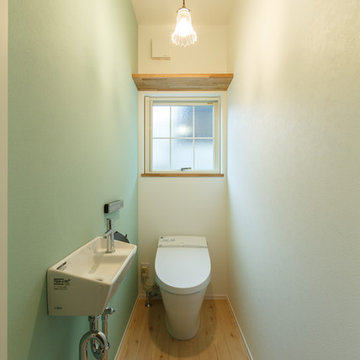
Idée de décoration pour un WC et toilettes design avec WC à poser, un mur multicolore, parquet clair, un lavabo suspendu et un sol beige.
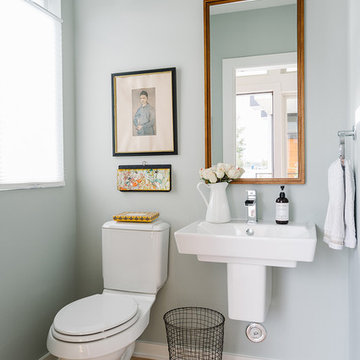
Completed in 2015, this project incorporates a Scandinavian vibe to enhance the modern architecture and farmhouse details. The vision was to create a balanced and consistent design to reflect clean lines and subtle rustic details, which creates a calm sanctuary. The whole home is not based on a design aesthetic, but rather how someone wants to feel in a space, specifically the feeling of being cozy, calm, and clean. This home is an interpretation of modern design without focusing on one specific genre; it boasts a midcentury master bedroom, stark and minimal bathrooms, an office that doubles as a music den, and modern open concept on the first floor. It’s the winner of the 2017 design award from the Austin Chapter of the American Institute of Architects and has been on the Tribeza Home Tour; in addition to being published in numerous magazines such as on the cover of Austin Home as well as Dwell Magazine, the cover of Seasonal Living Magazine, Tribeza, Rue Daily, HGTV, Hunker Home, and other international publications.
----
Featured on Dwell!
https://www.dwell.com/article/sustainability-is-the-centerpiece-of-this-new-austin-development-071e1a55
---
Project designed by the Atomic Ranch featured modern designers at Breathe Design Studio. From their Austin design studio, they serve an eclectic and accomplished nationwide clientele including in Palm Springs, LA, and the San Francisco Bay Area.
For more about Breathe Design Studio, see here: https://www.breathedesignstudio.com/
To learn more about this project, see here: https://www.breathedesignstudio.com/scandifarmhouse
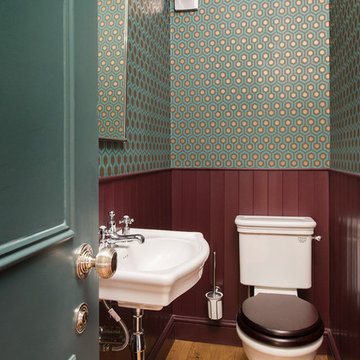
Exemple d'un petit WC et toilettes chic avec WC séparés, parquet clair, un lavabo suspendu, un sol marron et un mur multicolore.
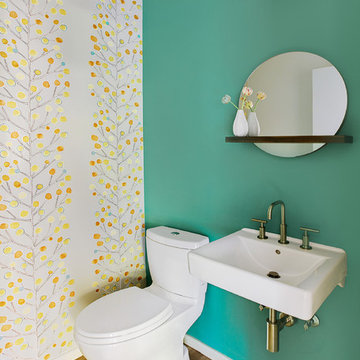
Erin Riddle of KLIK Concepts & Parallel Photography
Cette image montre un petit WC et toilettes design avec WC séparés, un lavabo suspendu, parquet clair et un mur vert.
Cette image montre un petit WC et toilettes design avec WC séparés, un lavabo suspendu, parquet clair et un mur vert.
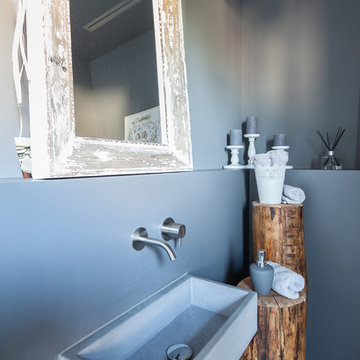
Inspiration pour un WC suspendu style shabby chic de taille moyenne avec un mur gris, un lavabo suspendu, un plan de toilette en béton, un placard sans porte, des portes de placard blanches, un carrelage bleu, parquet clair et un sol marron.
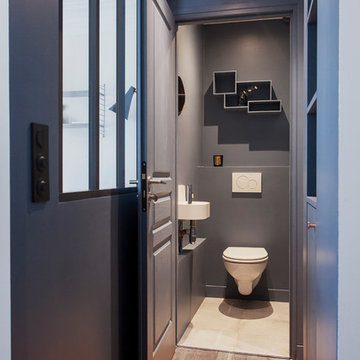
Solène Ballesta
Inspiration pour un petit WC suspendu nordique avec un mur bleu, parquet clair et un lavabo suspendu.
Inspiration pour un petit WC suspendu nordique avec un mur bleu, parquet clair et un lavabo suspendu.
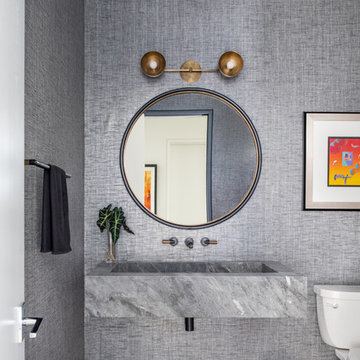
Inspiration pour un WC et toilettes design avec WC séparés, un mur gris, parquet clair, un lavabo suspendu et un sol beige.

Exemple d'un grand WC et toilettes bord de mer avec des portes de placard noires, WC à poser, un mur blanc, parquet clair, un lavabo suspendu, un sol beige, meuble-lavabo suspendu, un plafond en papier peint et du lambris de bois.
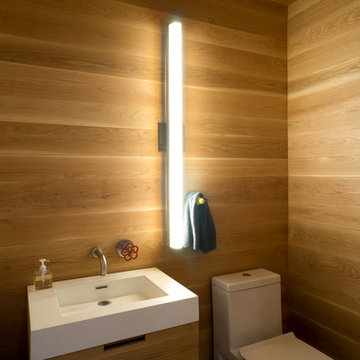
All light oak wood surround finish, to evoke a ship-cabin look and feel.
Idées déco pour un petit WC et toilettes moderne en bois clair avec un placard à porte plane, WC à poser, un mur marron, parquet clair, un lavabo suspendu et un sol marron.
Idées déco pour un petit WC et toilettes moderne en bois clair avec un placard à porte plane, WC à poser, un mur marron, parquet clair, un lavabo suspendu et un sol marron.
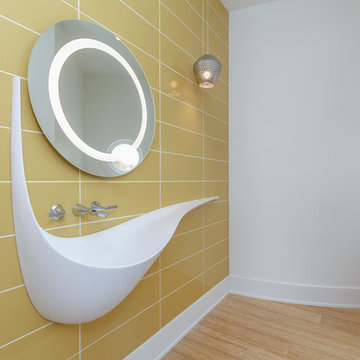
Dean Francis
Idées déco pour un WC et toilettes contemporain de taille moyenne avec un carrelage jaune, des carreaux de céramique, un mur blanc, parquet clair, un lavabo suspendu et un sol beige.
Idées déco pour un WC et toilettes contemporain de taille moyenne avec un carrelage jaune, des carreaux de céramique, un mur blanc, parquet clair, un lavabo suspendu et un sol beige.
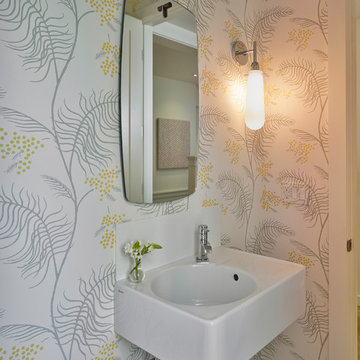
Cette photo montre un petit WC suspendu chic avec parquet clair, un lavabo suspendu, un mur multicolore et un sol beige.
Idées déco de WC et toilettes avec parquet clair et un lavabo suspendu
3