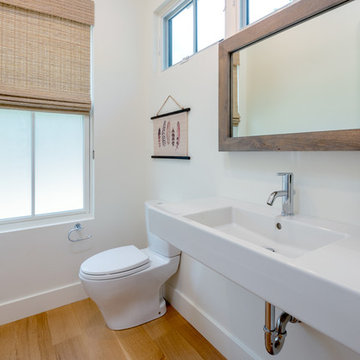Idées déco de WC et toilettes avec parquet clair et un lavabo suspendu
Trier par :
Budget
Trier par:Populaires du jour
101 - 120 sur 225 photos
1 sur 3
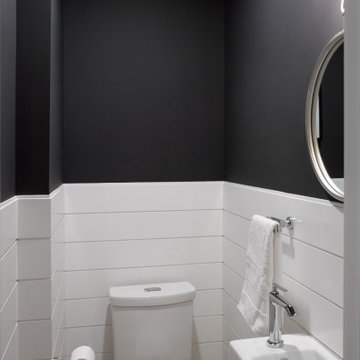
Cette photo montre un petit WC et toilettes chic avec un placard sans porte, WC séparés, un mur noir, parquet clair, un lavabo suspendu et un sol marron.
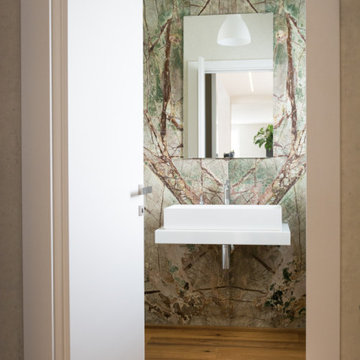
Cette image montre un petit WC et toilettes minimaliste avec WC séparés, un carrelage vert, du carrelage en marbre, un mur beige, parquet clair, un lavabo suspendu et un sol marron.
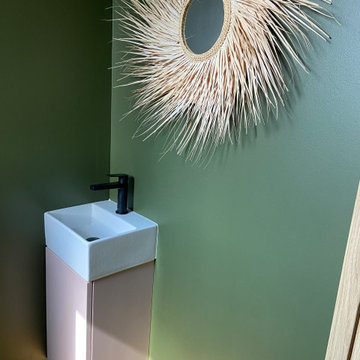
Aménagement d'un petit WC et toilettes exotique avec un mur vert, parquet clair et un lavabo suspendu.
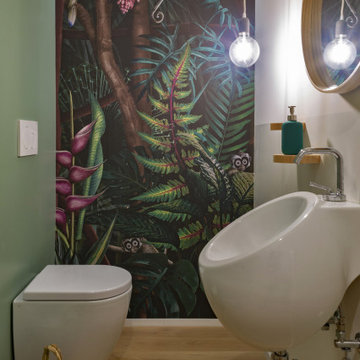
Cette photo montre un petit WC et toilettes tendance avec WC à poser, un mur vert, parquet clair et un lavabo suspendu.
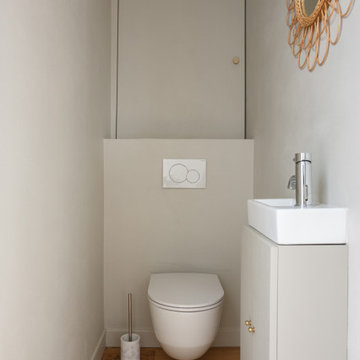
Des travaux d’envergure ont été entrepris pour transformer l’ancienne cuisine étroite en espace lumineux et parfaitement adapté aux attentes des propriétaires. Des touches de couleurs singulières dynamisent le reste de l’appartement tout en délimitant astucieusement les différentes zones. Un résultat sobre qui ne manque pas de cachet !
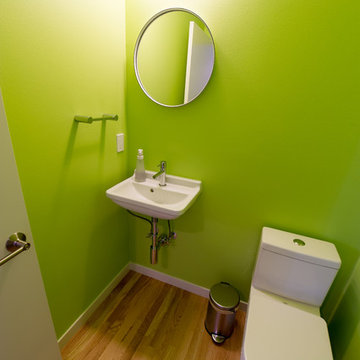
Idée de décoration pour un petit WC et toilettes minimaliste avec WC à poser, un carrelage vert, un mur blanc, parquet clair, un lavabo suspendu et un sol marron.
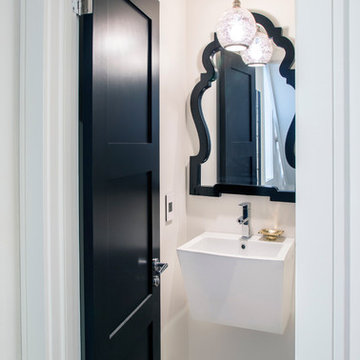
Exemple d'un WC et toilettes tendance de taille moyenne avec un mur blanc, parquet clair, un lavabo suspendu et un sol marron.
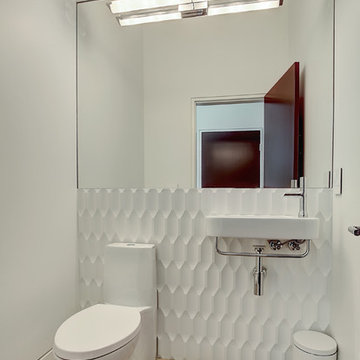
Photos by Kate
Cette photo montre un petit WC et toilettes tendance avec un lavabo suspendu, un mur blanc, parquet clair et WC à poser.
Cette photo montre un petit WC et toilettes tendance avec un lavabo suspendu, un mur blanc, parquet clair et WC à poser.
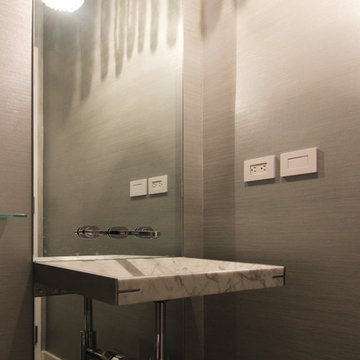
photos by Pedro Marti
The clients hired us to overhaul a dated post war apartment on the upper Eastside of Manhattan. The clients wanted an open kitchen so we removed the wall separating the standard galley kitchen from the living area letting all the light from the adjacent glass terrace doors enter the kitchen. We also extended the footprint of the kitchen to create a large eat-in counter. The kitchen has a white on pale grey color scheme with custom white lacquer cabinetry, light grey wood grain base cabinetry, and light grey and white quartz counters and backsplash. The white and grey scheme continues in the powder room where a small white carrera marble and stainless steel wall hung sink is surrounded by a pale silver/grey grasscloth wallpaper. The master bathroom has a large dark wood double sink vanity with custom mirrored cabinets above that have tv’s within the mirrored glass. The master bathroom is tiled with a white thassos marble mini brick pattern pattern on the floors, a large white thassos marble wall tile, and dramatic white and black linear veined marmara marble wall tiles inside the shower. In the ensuite guest bathroom similar large white thassos marble tiles clad the wall with a custom grey and white glass mosaic inset behind the vanity and inside the tiled niche.
Pedro Marti
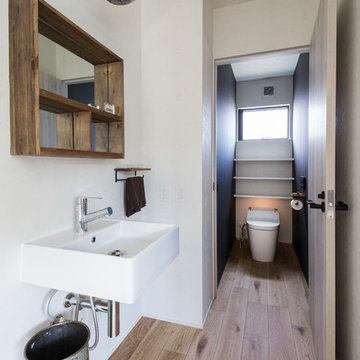
Réalisation d'un WC et toilettes urbain avec un mur blanc, parquet clair, un lavabo suspendu et un sol beige.
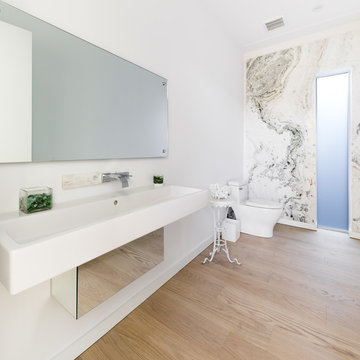
Costa Christ Media
Cette photo montre un WC et toilettes tendance avec un placard à porte vitrée, WC à poser, du carrelage en marbre, parquet clair et un lavabo suspendu.
Cette photo montre un WC et toilettes tendance avec un placard à porte vitrée, WC à poser, du carrelage en marbre, parquet clair et un lavabo suspendu.
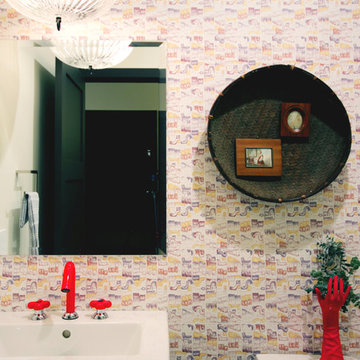
Construction by: SoCal Contractor ( SoCalContractor.com)
Interior Design by: Lori Dennis Inc (LoriDennis.com)
Photography by: Roy Yerushalmi
Cette image montre un petit WC suspendu chalet avec un carrelage beige, un mur beige, parquet clair, un lavabo suspendu et un sol gris.
Cette image montre un petit WC suspendu chalet avec un carrelage beige, un mur beige, parquet clair, un lavabo suspendu et un sol gris.
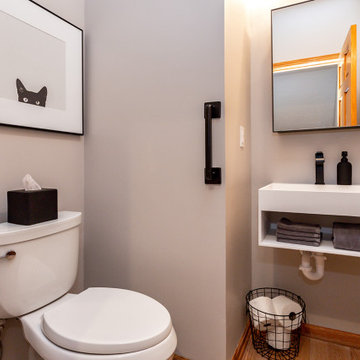
With a coveted location and great open floor plan, this couple wanted to rework and update the space to match their style while blending the new finishes with existing trim and mill work. The result includes vertical grain cabinets in two finishes, intense white counters with a modern concrete finish, a stone fireplace and sleek powder room vanity. Photos by Jake Boyd Photo.
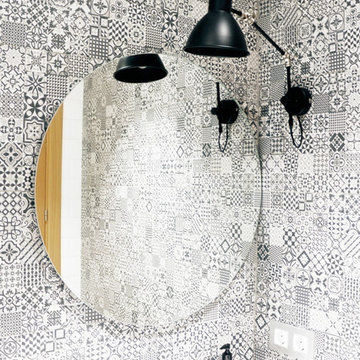
Comodoos Interiores
Exemple d'un petit WC et toilettes rétro avec des portes de placard blanches, WC séparés, un carrelage blanc, des carreaux de céramique, un mur blanc, parquet clair et un lavabo suspendu.
Exemple d'un petit WC et toilettes rétro avec des portes de placard blanches, WC séparés, un carrelage blanc, des carreaux de céramique, un mur blanc, parquet clair et un lavabo suspendu.
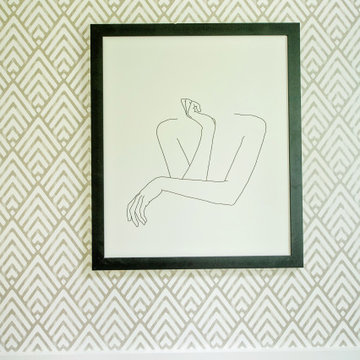
Inspiration pour un WC et toilettes design avec WC séparés, un mur blanc, parquet clair, un lavabo suspendu, un plan de toilette en marbre, un plan de toilette blanc, meuble-lavabo sur pied et du papier peint.
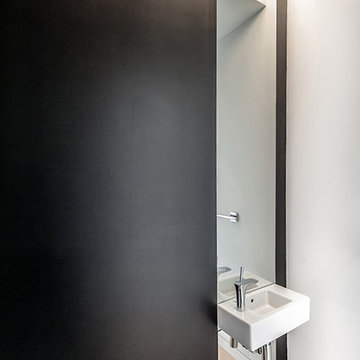
Eddy Joaquim
Inspiration pour un petit WC et toilettes minimaliste avec un lavabo suspendu, WC à poser, un mur noir et parquet clair.
Inspiration pour un petit WC et toilettes minimaliste avec un lavabo suspendu, WC à poser, un mur noir et parquet clair.
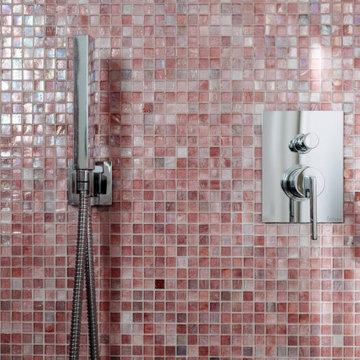
Cette photo montre un petit WC et toilettes tendance avec un placard à porte plane, des portes de placard blanches, WC séparés, un carrelage rose, mosaïque, parquet clair, un lavabo suspendu et meuble-lavabo suspendu.
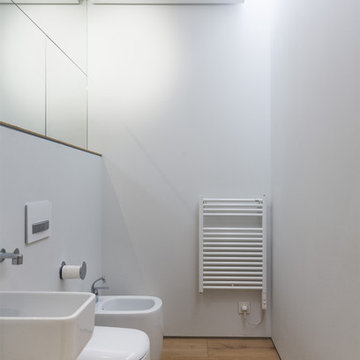
архитектор: Алексей Дунаев
фото: Сергей Красюк
Aménagement d'un WC et toilettes contemporain de taille moyenne avec parquet clair, un bidet et un lavabo suspendu.
Aménagement d'un WC et toilettes contemporain de taille moyenne avec parquet clair, un bidet et un lavabo suspendu.
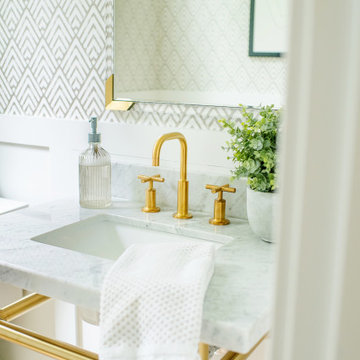
Cette image montre un WC et toilettes design avec WC séparés, un mur blanc, parquet clair, un lavabo suspendu, un plan de toilette en marbre, un plan de toilette blanc, meuble-lavabo sur pied et du papier peint.
Idées déco de WC et toilettes avec parquet clair et un lavabo suspendu
6
