Idées déco de WC et toilettes avec parquet clair et un lavabo suspendu
Trier par :
Budget
Trier par:Populaires du jour
61 - 80 sur 225 photos
1 sur 3

Small powder bath off living room was updated with glamour in mind. Lacquered grasscloth wallpaper has the look and texture of a Chanel suit. The modern cut crystal lighting and the painting-like Tufenkian carpet compliment the modern glass wall-hung sink.
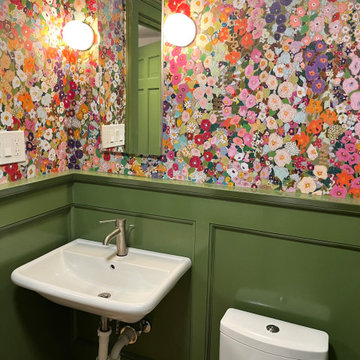
A small dated powder room gets re-invented!
Our client was looking to update her powder room/laundry room, we designed and installed wood paneling to match the style of the house. Our client selected this fabulous wallpaper and choose a vibrant green for the wall paneling and all the trims, the white ceramic sink and toilet look fresh and clean. A long and narrow medicine cabinet with 2 white globe sconces completes the look, on the opposite side of the room the washer and drier are tucked in under a wood counter also painted green.
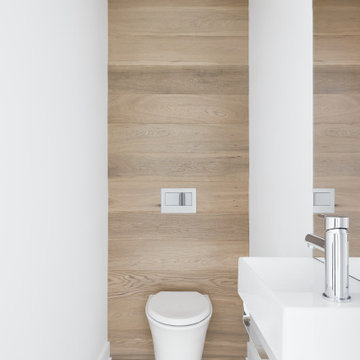
The decision to either renovate the upper and lower units of a duplex or convert them into a single-family home was a no-brainer. Situated on a quiet street in Montreal, the home was the childhood residence of the homeowner, where many memories were made and relationships formed within the neighbourhood. The prospect of living elsewhere wasn’t an option.
A complete overhaul included the re-configuration of three levels to accommodate the dynamic lifestyle of the empty nesters. The potential to create a luminous volume was evident from the onset. With the home backing onto a park, westerly views were exploited by oversized windows and doors. A massive window in the stairwell allows morning sunlight to filter in and create stunning reflections in the open concept living area below.
The staircase is an architectural statement combining two styles of steps, with the extended width of the lower staircase creating a destination to read, while making use of an otherwise awkward space.
White oak dominates the entire home to create a cohesive and natural context. Clean lines, minimal furnishings and white walls allow the small space to breathe.
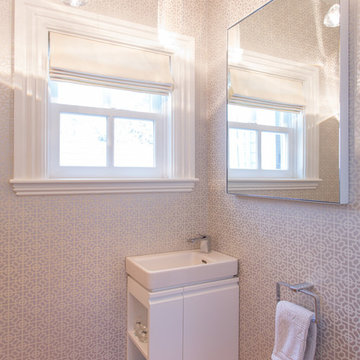
The petite powder room features a wall-hint vanity and silver geometric wallpaper. Hand-formed glass pendants cast ethereal shadows on the walls and ceiling.
Photo: Eric Roth
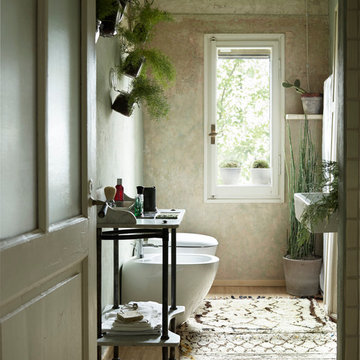
foto:fabrizio ciccconi
il bagno è un locale ideale per le piante in interno grazie al tasso di umidità alto.
Cette image montre un petit WC suspendu rustique avec un mur vert, parquet clair, un lavabo suspendu et un sol beige.
Cette image montre un petit WC suspendu rustique avec un mur vert, parquet clair, un lavabo suspendu et un sol beige.
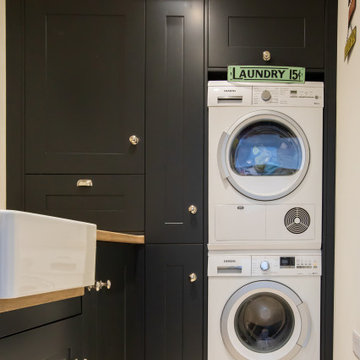
Laundry Room
Aménagement d'un WC suspendu campagne de taille moyenne avec un mur beige, parquet clair, un lavabo suspendu et un sol beige.
Aménagement d'un WC suspendu campagne de taille moyenne avec un mur beige, parquet clair, un lavabo suspendu et un sol beige.
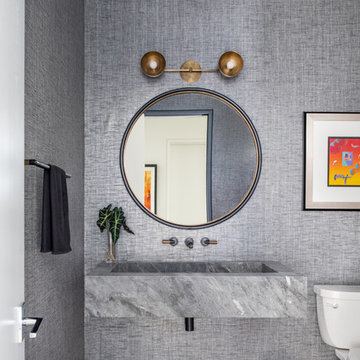
Inspiration pour un WC et toilettes design avec WC séparés, un mur gris, parquet clair, un lavabo suspendu et un sol beige.
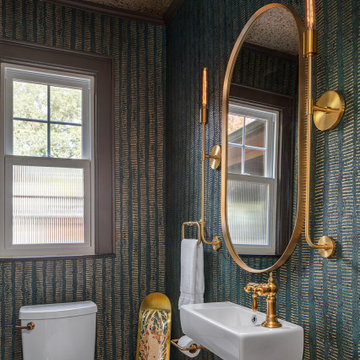
Cette photo montre un petit WC et toilettes chic avec WC séparés, un mur vert, parquet clair, un lavabo suspendu, un sol marron, un plafond en papier peint et du papier peint.
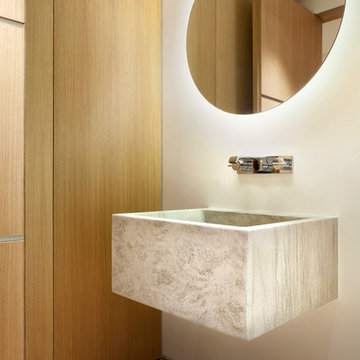
Photo: Brent Moss Photography
Cette photo montre un WC et toilettes tendance avec un mur blanc, parquet clair, un lavabo suspendu et un sol beige.
Cette photo montre un WC et toilettes tendance avec un mur blanc, parquet clair, un lavabo suspendu et un sol beige.
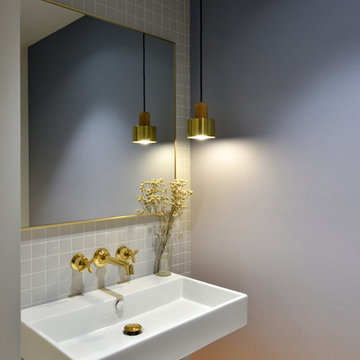
Idée de décoration pour un WC suspendu minimaliste de taille moyenne avec un carrelage gris, des carreaux de céramique, un mur gris, parquet clair, un lavabo suspendu, un plan de toilette en surface solide et un sol beige.

A small dated powder room gets re-invented!
Our client was looking to update her powder room/laundry room, we designed and installed wood paneling to match the style of the house. Our client selected this fabulous wallpaper and choose a vibrant green for the wall paneling and all the trims, the white ceramic sink and toilet look fresh and clean. A long and narrow medicine cabinet with 2 white globe sconces completes the look, on the opposite side of the room the washer and drier are tucked in under a wood counter also painted green.

Aménagement d'un petit WC suspendu contemporain avec un mur bleu, parquet clair, un placard sans porte, un lavabo suspendu, un plan de toilette en bois, un sol beige et un plan de toilette bleu.
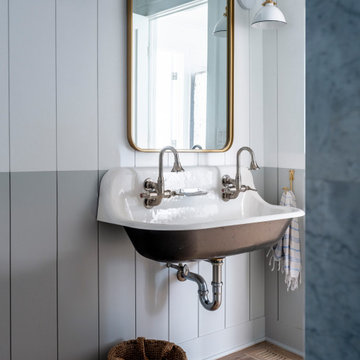
Inspiration pour un grand WC et toilettes marin avec des portes de placard noires, WC à poser, un mur gris, parquet clair, un lavabo suspendu, un sol marron, meuble-lavabo suspendu et du lambris de bois.
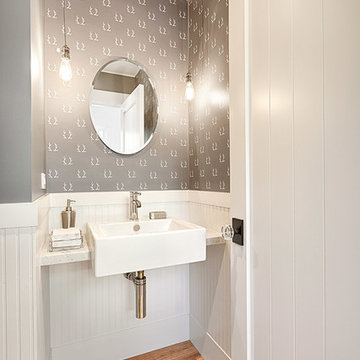
Aménagement d'un WC et toilettes campagne avec un lavabo suspendu, un mur multicolore et parquet clair.
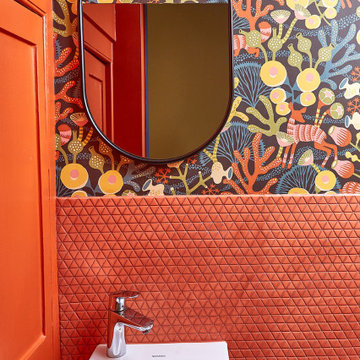
Inspiration pour un petit WC suspendu bohème avec un carrelage orange, mosaïque, un mur multicolore, parquet clair, un lavabo suspendu et du papier peint.
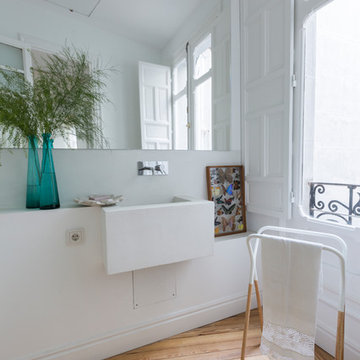
Interiorismo: BATAVIA Photo: Queima Films
Cette image montre un WC et toilettes design avec un mur blanc, parquet clair, un lavabo suspendu et un sol beige.
Cette image montre un WC et toilettes design avec un mur blanc, parquet clair, un lavabo suspendu et un sol beige.

Idées déco pour un petit WC et toilettes classique avec un placard sans porte, des portes de placard blanches, WC à poser, un mur multicolore, parquet clair, un lavabo suspendu, un sol marron, un plan de toilette blanc, meuble-lavabo sur pied et du papier peint.
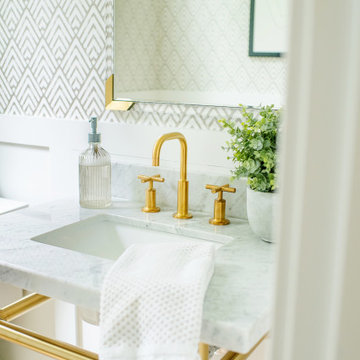
Cette image montre un WC et toilettes design avec WC séparés, un mur blanc, parquet clair, un lavabo suspendu, un plan de toilette en marbre, un plan de toilette blanc, meuble-lavabo sur pied et du papier peint.
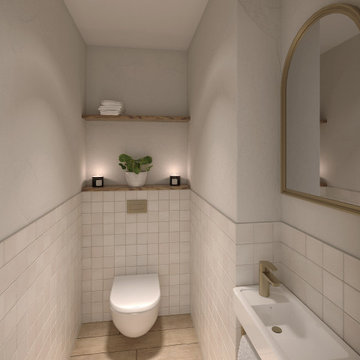
Idée de décoration pour un petit WC suspendu méditerranéen avec un carrelage blanc, des carreaux de céramique, un mur blanc, parquet clair, un lavabo suspendu et un sol beige.
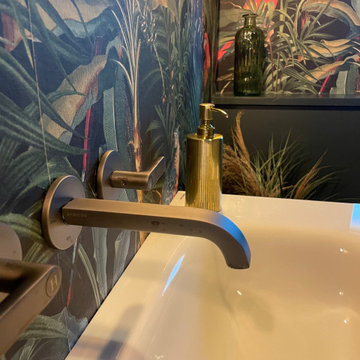
Wall mounted taps
Cette image montre un petit WC suspendu design avec des portes de placard grises, un mur multicolore, parquet clair, un lavabo suspendu, un sol marron, meuble-lavabo suspendu et du papier peint.
Cette image montre un petit WC suspendu design avec des portes de placard grises, un mur multicolore, parquet clair, un lavabo suspendu, un sol marron, meuble-lavabo suspendu et du papier peint.
Idées déco de WC et toilettes avec parquet clair et un lavabo suspendu
4