Idées déco de WC et toilettes avec placards et sol en stratifié
Trier par :
Budget
Trier par:Populaires du jour
61 - 80 sur 243 photos
1 sur 3
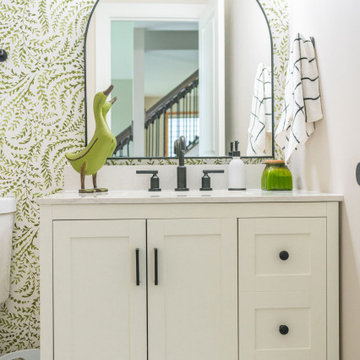
A referral from an awesome client lead to this project that we paired with Tschida Construction.
We did a complete gut and remodel of the kitchen and powder bathroom and the change was so impactful.
We knew we couldn't leave the outdated fireplace and built-in area in the family room adjacent to the kitchen so we painted the golden oak cabinetry and updated the hardware and mantle.
The staircase to the second floor was also an area the homeowners wanted to address so we removed the landing and turn and just made it a straight shoot with metal spindles and new flooring.
The whole main floor got new flooring, paint, and lighting.
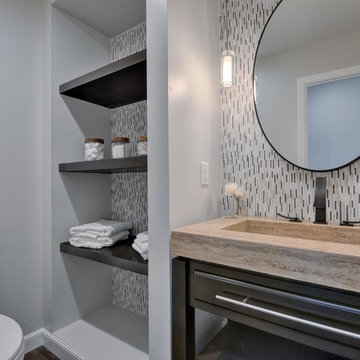
Budget analysis and project development by: May Construction, Inc.
Idées déco pour un petit WC et toilettes contemporain avec un placard à porte plane, des portes de placard noires, WC à poser, un carrelage multicolore, un carrelage en pâte de verre, un mur gris, sol en stratifié, un lavabo intégré, un plan de toilette en quartz, un sol marron et un plan de toilette marron.
Idées déco pour un petit WC et toilettes contemporain avec un placard à porte plane, des portes de placard noires, WC à poser, un carrelage multicolore, un carrelage en pâte de verre, un mur gris, sol en stratifié, un lavabo intégré, un plan de toilette en quartz, un sol marron et un plan de toilette marron.
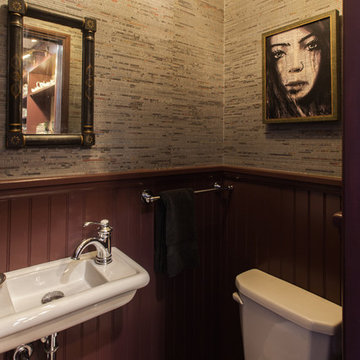
Idées déco pour un petit WC et toilettes classique avec un placard sans porte, WC séparés, un mur beige, sol en stratifié, un lavabo suspendu, un plan de toilette en surface solide et un sol marron.
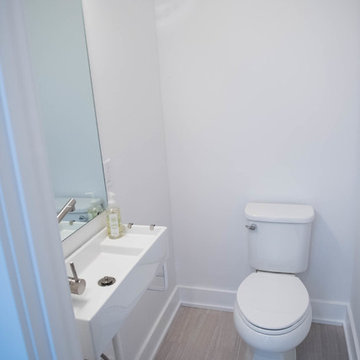
Idée de décoration pour un petit WC et toilettes design avec un placard sans porte, WC séparés, un mur blanc, sol en stratifié, un lavabo suspendu, un plan de toilette en surface solide et un sol gris.
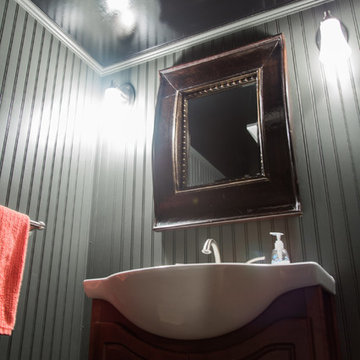
Exemple d'un petit WC et toilettes chic en bois foncé avec un placard sans porte, un mur gris, sol en stratifié, un plan vasque, un plan de toilette en surface solide et un sol marron.
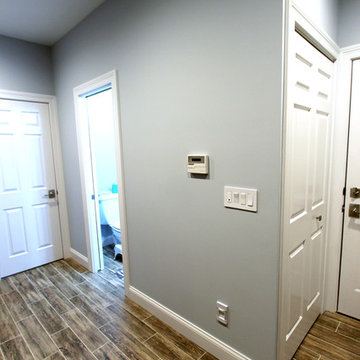
In this laundry room we reconfigured the area by removing walls, making the bathroom smaller and installing a mud room with cubbie storage and a dog shower area. The cabinets installed are Medallion Gold series Stockton flat panel, cherry wood in Peppercorn. 3” Manor pulls and 1” square knobs in Satin Nickel. On the countertop Silestone Quartz in Alpine White. The tile in the dog shower is Daltile Season Woods Collection in Autumn Woods Color. The floor is VTC Island Stone.
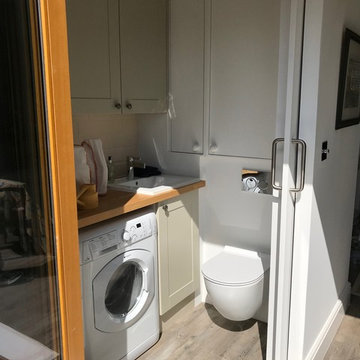
Sara Levy
Idées déco pour un petit WC suspendu contemporain avec un placard à porte plane, des portes de placard blanches, un carrelage beige, des carreaux de céramique, un mur blanc, sol en stratifié, un lavabo posé, un plan de toilette en bois, un sol marron et un plan de toilette marron.
Idées déco pour un petit WC suspendu contemporain avec un placard à porte plane, des portes de placard blanches, un carrelage beige, des carreaux de céramique, un mur blanc, sol en stratifié, un lavabo posé, un plan de toilette en bois, un sol marron et un plan de toilette marron.
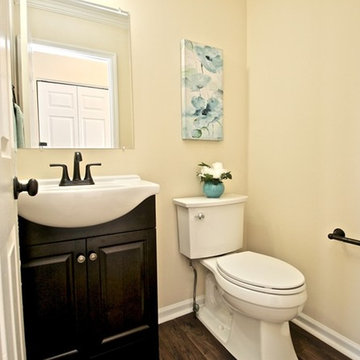
Idées déco pour un petit WC et toilettes classique avec un placard avec porte à panneau surélevé, des portes de placard marrons, WC séparés, un carrelage beige, un mur beige, sol en stratifié, un plan vasque, un plan de toilette en marbre, un sol marron et un plan de toilette blanc.
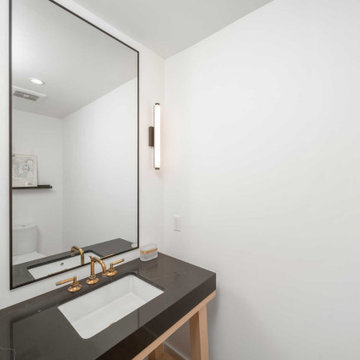
Inspiration pour un WC et toilettes traditionnel de taille moyenne avec un placard à porte plane, des portes de placard noires, WC à poser, un mur blanc, un lavabo encastré, un plan de toilette en quartz modifié, un sol gris, un plan de toilette noir, meuble-lavabo suspendu et sol en stratifié.
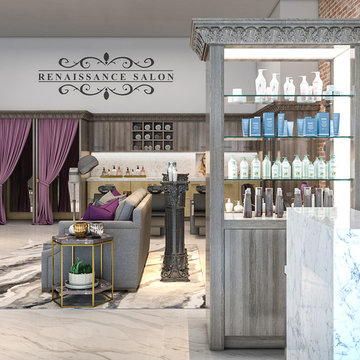
Appealing to every business owner's desire to create their own dream space, this custom salon design features a Deep Oak high-gloss melamine, Marble laminate countertops, split-level counters, stained Acanthus crown molding, and matching mirror trim.
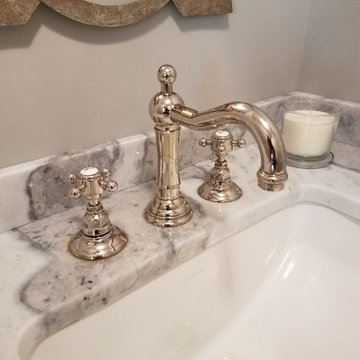
Idées déco pour un petit WC et toilettes classique en bois vieilli avec un placard avec porte à panneau encastré, WC à poser, un mur gris, sol en stratifié, un lavabo encastré, un plan de toilette en marbre et un sol gris.
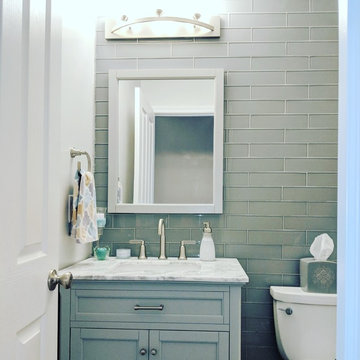
Idée de décoration pour un petit WC et toilettes design avec un placard à porte plane, des portes de placard grises, WC séparés, un carrelage bleu, un carrelage en pâte de verre, un mur gris, sol en stratifié, un lavabo encastré, un plan de toilette en marbre, un sol gris et un plan de toilette blanc.
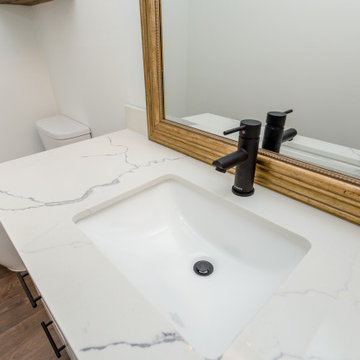
White shaker vanity
White Quartz countertops
Brown laminate flooring
Black faucet
Exemple d'un petit WC et toilettes moderne avec un placard à porte shaker, des portes de placard blanches, sol en stratifié, un plan de toilette en quartz modifié, un sol marron, un plan de toilette blanc et meuble-lavabo encastré.
Exemple d'un petit WC et toilettes moderne avec un placard à porte shaker, des portes de placard blanches, sol en stratifié, un plan de toilette en quartz modifié, un sol marron, un plan de toilette blanc et meuble-lavabo encastré.
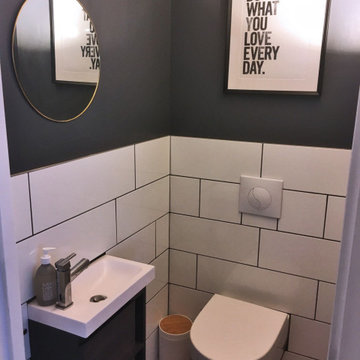
Idée de décoration pour un WC suspendu chalet avec un placard à porte affleurante, des portes de placard noires, un carrelage blanc, des carreaux de céramique, un mur noir, sol en stratifié, un lavabo intégré, un sol marron et meuble-lavabo suspendu.
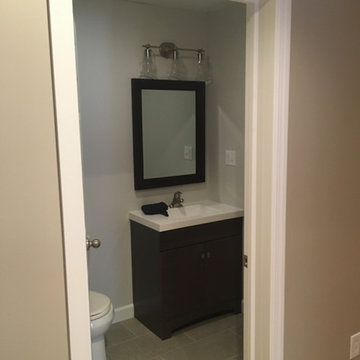
Réalisation d'un petit WC et toilettes tradition en bois brun avec un placard à porte plane, WC à poser, un mur gris, sol en stratifié, un lavabo intégré, un plan de toilette en surface solide et un sol beige.
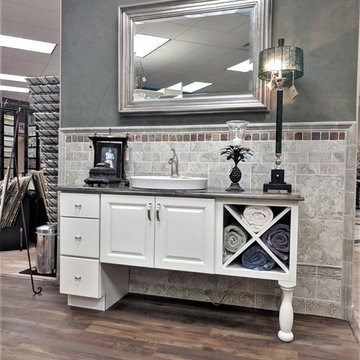
Fun bathroom vanity idea. The floor is actually an LVT product made to look like wood. It's durable and waterproof so perfect for a wood look in a bathroom.
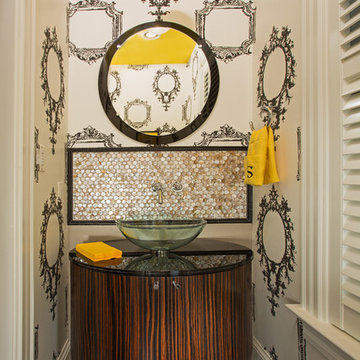
Kohler faucet, toilet and sink. Pendant is by Tech Lighting, Circulet Pendant light.
Photographer: Greg Hadley
Interior Designer: Whitney Stewart
Cette image montre un petit WC et toilettes bohème en bois foncé avec un placard en trompe-l'oeil, une vasque, un plan de toilette en granite, sol en stratifié et un sol marron.
Cette image montre un petit WC et toilettes bohème en bois foncé avec un placard en trompe-l'oeil, une vasque, un plan de toilette en granite, sol en stratifié et un sol marron.
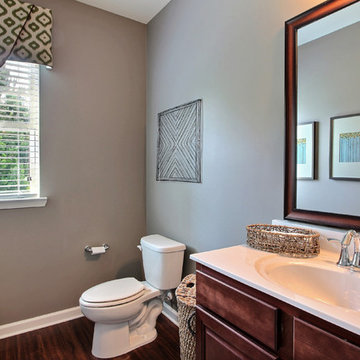
Amy Green
Réalisation d'un grand WC et toilettes tradition en bois foncé avec WC à poser, sol en stratifié, un lavabo intégré, un plan de toilette en marbre, un placard à porte shaker, un carrelage gris, un mur gris et un sol marron.
Réalisation d'un grand WC et toilettes tradition en bois foncé avec WC à poser, sol en stratifié, un lavabo intégré, un plan de toilette en marbre, un placard à porte shaker, un carrelage gris, un mur gris et un sol marron.
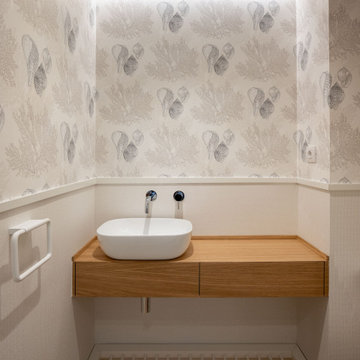
Idée de décoration pour un petit WC suspendu tradition avec un placard sans porte, des portes de placard blanches, un carrelage beige, un mur beige, sol en stratifié, une vasque, un plan de toilette en bois, un sol marron, un plan de toilette marron et du papier peint.
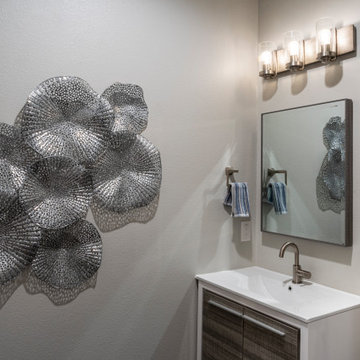
Contemporary and sophisticated, guests are welcomed into the powder bathroom with a large silver wall sculpture. A single vanity unit with satin nickel details and gray wood replicate clean lines in the bath design. The shelving unit on the wall is for towels and decor.
Idées déco de WC et toilettes avec placards et sol en stratifié
4