Idées déco de WC et toilettes avec placards et sol en stratifié
Trier par :
Budget
Trier par:Populaires du jour
121 - 140 sur 243 photos
1 sur 3
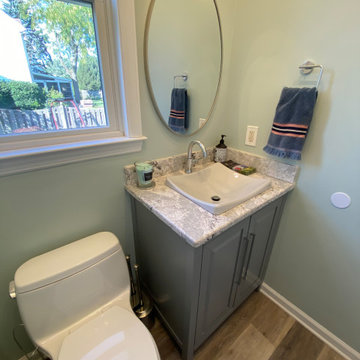
Idées déco pour un grand WC et toilettes contemporain avec un placard avec porte à panneau surélevé, des portes de placard grises, WC à poser, un mur vert, sol en stratifié, une vasque, un plan de toilette en quartz modifié, un sol marron, un plan de toilette gris et meuble-lavabo encastré.
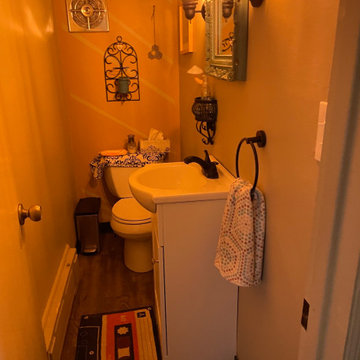
Cette image montre un petit WC et toilettes urbain avec placards, différentes finitions de placard, un carrelage noir, un mur blanc, sol en stratifié, un lavabo posé, un plan de toilette en granite, un sol marron, meuble-lavabo sur pied et différents habillages de murs.
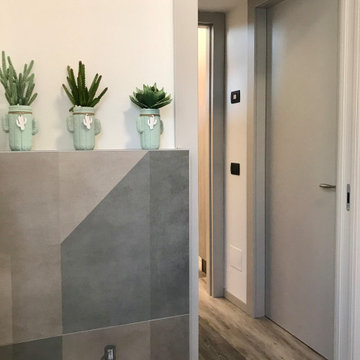
Abbiamo eliminato una piccola vasca rinchiusa in una nicchia per ordinare al meglio lo spazio del bagno e creare un disimpegno dove mettere un ripostiglio, la lavatrice e l'asciugatrice.
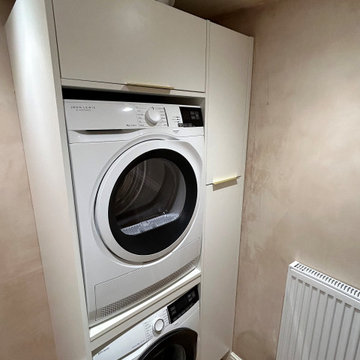
What a great way of making the most of the space!! This room was perfect for a downstairs cloakroom and utility. Utopia Qube cloakroom furniture in white with their brass handle and tap fits perfectly. Wall hung furniture creates the sense of space as the light bounces off the floor below. Having white is also a great way of creating the illusion of space and openness, as well as feeling fresh and clean.
Staying with the white and brass theme, we used Second Nature Porter for the custom made housing for the appliances. The extra cupboard space is great for laundry detergents etc, keeping everything tidy and in its place!
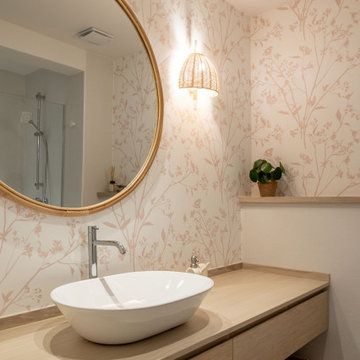
Cette photo montre un WC suspendu chic de taille moyenne avec un placard avec porte à panneau encastré, des portes de placard blanches, un carrelage beige, des carreaux de porcelaine, un mur rose, sol en stratifié, une vasque, un plan de toilette en quartz modifié, un sol marron, un plan de toilette blanc, meuble-lavabo encastré et du papier peint.
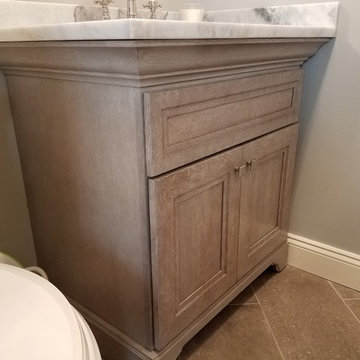
Aménagement d'un petit WC et toilettes classique en bois vieilli avec un placard avec porte à panneau encastré, WC à poser, un mur gris, sol en stratifié, un lavabo encastré, un plan de toilette en marbre et un sol gris.
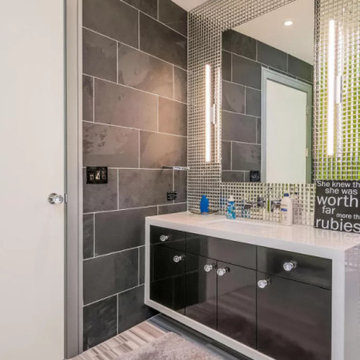
This black and white vanity is one floating piece that allows some smooth textures in a bathroom full of inviting patterns. The smooth white countertop extends all around the outline of the cabinetry creating a little case for the slab doors. Glass pulls on the dark doors pull together the mirror back wall.
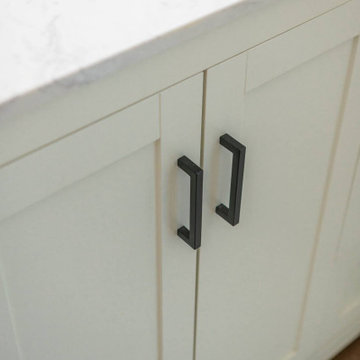
A referral from an awesome client lead to this project that we paired with Tschida Construction.
We did a complete gut and remodel of the kitchen and powder bathroom and the change was so impactful.
We knew we couldn't leave the outdated fireplace and built-in area in the family room adjacent to the kitchen so we painted the golden oak cabinetry and updated the hardware and mantle.
The staircase to the second floor was also an area the homeowners wanted to address so we removed the landing and turn and just made it a straight shoot with metal spindles and new flooring.
The whole main floor got new flooring, paint, and lighting.
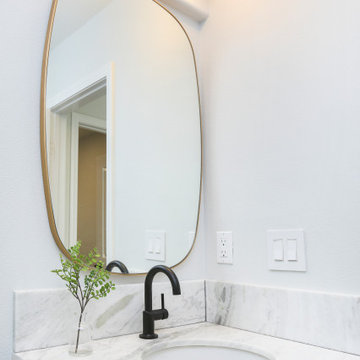
We updated our client's powder room with a new vanity, toilet, flooring, and paint.
Idée de décoration pour un WC et toilettes tradition avec un placard à porte affleurante, des portes de placard blanches, WC à poser, un mur blanc, sol en stratifié, un lavabo encastré, un plan de toilette en quartz modifié, un sol marron, un plan de toilette blanc et meuble-lavabo encastré.
Idée de décoration pour un WC et toilettes tradition avec un placard à porte affleurante, des portes de placard blanches, WC à poser, un mur blanc, sol en stratifié, un lavabo encastré, un plan de toilette en quartz modifié, un sol marron, un plan de toilette blanc et meuble-lavabo encastré.
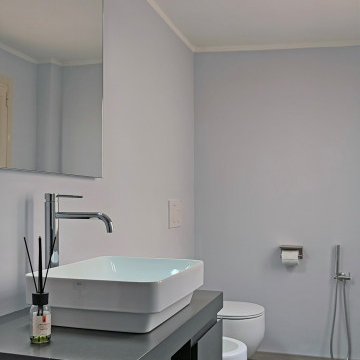
Il bagno è piccolo ed essenziale, ma non per questo è stato trascurato, anzi, l'abbiamo progettato per essere confortevole.
Idée de décoration pour un petit WC suspendu minimaliste avec un placard à porte plane, des portes de placard grises, un mur gris, sol en stratifié, une vasque, un plan de toilette en stratifié, un sol gris, un plan de toilette gris et meuble-lavabo suspendu.
Idée de décoration pour un petit WC suspendu minimaliste avec un placard à porte plane, des portes de placard grises, un mur gris, sol en stratifié, une vasque, un plan de toilette en stratifié, un sol gris, un plan de toilette gris et meuble-lavabo suspendu.
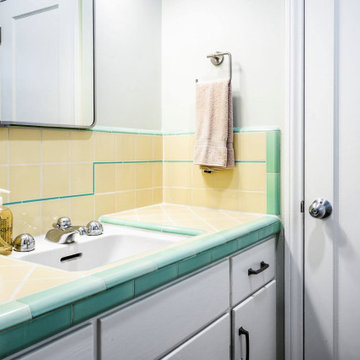
Aménagement d'un WC et toilettes classique de taille moyenne avec un placard à porte plane, des portes de placard blanches, un carrelage multicolore, des carreaux de céramique, un mur blanc, sol en stratifié, un lavabo encastré, un plan de toilette en carrelage, un sol marron, un plan de toilette multicolore et meuble-lavabo encastré.
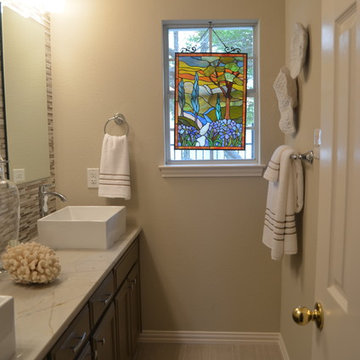
Inspiration pour un petit WC et toilettes traditionnel en bois foncé avec un placard avec porte à panneau encastré, un carrelage multicolore, des carreaux en allumettes, un mur beige, sol en stratifié, une vasque, un plan de toilette en marbre, un sol beige et un plan de toilette blanc.
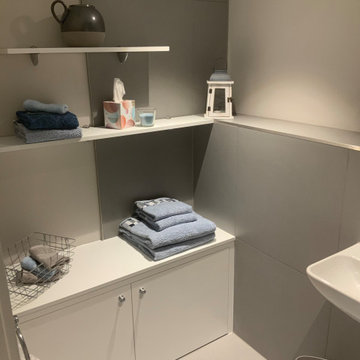
fresh bright toilet with white built in cupboard
Exemple d'un WC et toilettes de taille moyenne avec un placard avec porte à panneau encastré, des portes de placard blanches, WC à poser, un carrelage gris, des carreaux de céramique, sol en stratifié, un plan vasque, un plan de toilette en bois, un sol gris et meuble-lavabo suspendu.
Exemple d'un WC et toilettes de taille moyenne avec un placard avec porte à panneau encastré, des portes de placard blanches, WC à poser, un carrelage gris, des carreaux de céramique, sol en stratifié, un plan vasque, un plan de toilette en bois, un sol gris et meuble-lavabo suspendu.
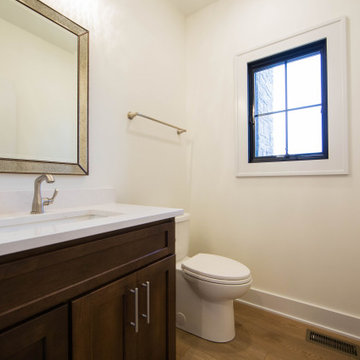
A large powder room on the main level is perfect for guests!
Idées déco pour un WC et toilettes contemporain de taille moyenne avec un placard avec porte à panneau encastré, des portes de placard marrons, WC séparés, un mur beige, sol en stratifié, un lavabo encastré, un plan de toilette en quartz, un sol marron, un plan de toilette blanc et meuble-lavabo encastré.
Idées déco pour un WC et toilettes contemporain de taille moyenne avec un placard avec porte à panneau encastré, des portes de placard marrons, WC séparés, un mur beige, sol en stratifié, un lavabo encastré, un plan de toilette en quartz, un sol marron, un plan de toilette blanc et meuble-lavabo encastré.
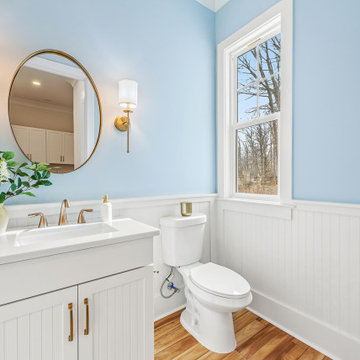
Blue and white bathroom in new construction home designed by Gracious Home Interiors.
Idée de décoration pour un WC et toilettes marin avec un placard à porte shaker, des portes de placard blanches, un mur bleu, sol en stratifié, un lavabo encastré, un plan de toilette en quartz modifié, un sol marron, un plan de toilette blanc, meuble-lavabo sur pied et boiseries.
Idée de décoration pour un WC et toilettes marin avec un placard à porte shaker, des portes de placard blanches, un mur bleu, sol en stratifié, un lavabo encastré, un plan de toilette en quartz modifié, un sol marron, un plan de toilette blanc, meuble-lavabo sur pied et boiseries.
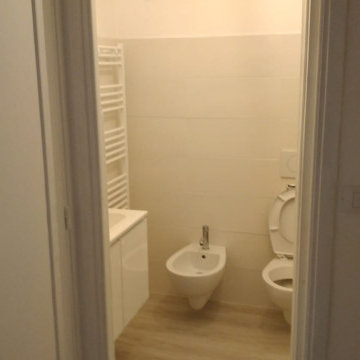
Idée de décoration pour un WC suspendu design de taille moyenne avec un placard à porte plane, des portes de placard blanches, un carrelage blanc, un mur blanc, sol en stratifié, un lavabo posé, un sol blanc et meuble-lavabo suspendu.
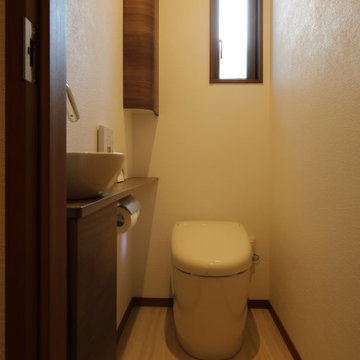
Cette image montre un grand WC et toilettes minimaliste en bois foncé avec un placard à porte plane, WC à poser, un carrelage bleu, un carrelage en pâte de verre, un mur blanc, sol en stratifié, un lavabo intégré, un plan de toilette en stratifié, un sol beige, un plan de toilette marron, meuble-lavabo encastré, un plafond en papier peint et du papier peint.
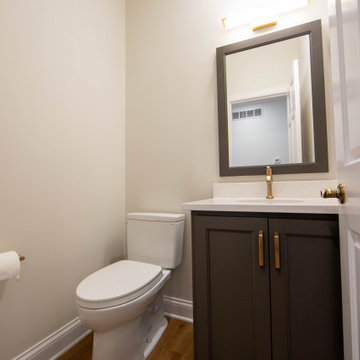
After: The powder room was updated with new vanity, stool, fixtures, paint, and trim.
Réalisation d'un petit WC et toilettes tradition avec un placard à porte shaker, des portes de placard grises, WC séparés, un mur beige, sol en stratifié, un lavabo encastré, un plan de toilette en quartz, un sol marron, un plan de toilette blanc et meuble-lavabo sur pied.
Réalisation d'un petit WC et toilettes tradition avec un placard à porte shaker, des portes de placard grises, WC séparés, un mur beige, sol en stratifié, un lavabo encastré, un plan de toilette en quartz, un sol marron, un plan de toilette blanc et meuble-lavabo sur pied.
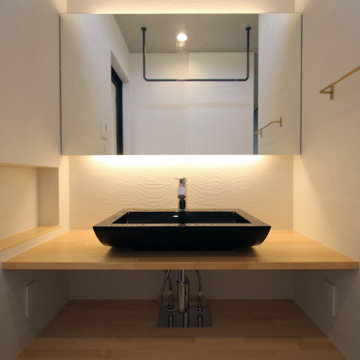
収納無しの一枚ミラーとして上下に間接照明を仕込み、カウンター横にニッチ収納を設けました。
Cette image montre un WC et toilettes minimaliste en bois clair avec un placard sans porte, un mur blanc, sol en stratifié, une grande vasque, un plan de toilette en bois, un sol multicolore, un plan de toilette beige, meuble-lavabo encastré et du papier peint.
Cette image montre un WC et toilettes minimaliste en bois clair avec un placard sans porte, un mur blanc, sol en stratifié, une grande vasque, un plan de toilette en bois, un sol multicolore, un plan de toilette beige, meuble-lavabo encastré et du papier peint.
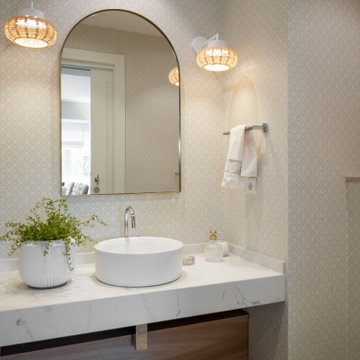
Aménagement d'un WC suspendu classique de taille moyenne avec un placard sans porte, des portes de placard blanches, un carrelage beige, un mur beige, sol en stratifié, une vasque, un plan de toilette en marbre, un plan de toilette blanc, meuble-lavabo encastré et du papier peint.
Idées déco de WC et toilettes avec placards et sol en stratifié
7