Idées déco de WC et toilettes avec placards et sol en stratifié
Trier par :
Budget
Trier par:Populaires du jour
101 - 120 sur 243 photos
1 sur 3
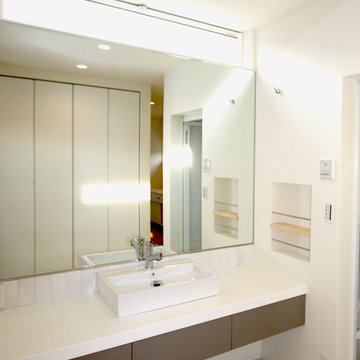
Cette image montre un WC et toilettes minimaliste avec un placard à porte plane, des portes de placard grises, un carrelage blanc, des carreaux de porcelaine, un mur blanc, sol en stratifié, une vasque, un plan de toilette en stratifié et un sol beige.
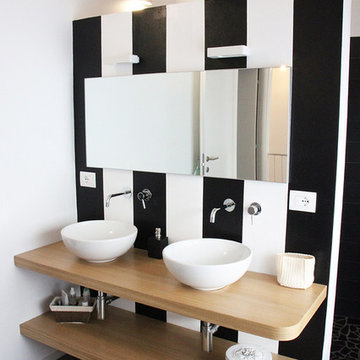
Cette image montre un WC et toilettes design en bois clair avec un placard sans porte, un mur multicolore, sol en stratifié, une vasque, un plan de toilette en bois et un sol gris.
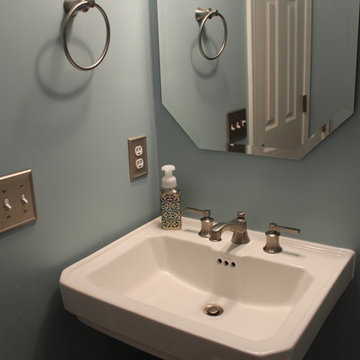
Exemple d'un WC et toilettes chic en bois foncé avec un placard à porte vitrée, WC à poser, un mur bleu, un sol beige et sol en stratifié.
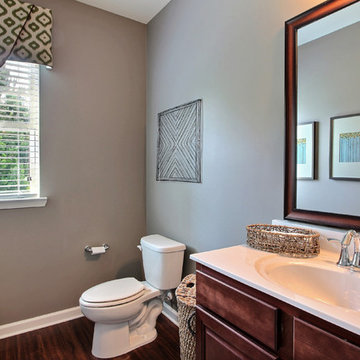
Amy Green
Réalisation d'un grand WC et toilettes tradition en bois foncé avec WC à poser, sol en stratifié, un lavabo intégré, un plan de toilette en marbre, un placard à porte shaker, un carrelage gris, un mur gris et un sol marron.
Réalisation d'un grand WC et toilettes tradition en bois foncé avec WC à poser, sol en stratifié, un lavabo intégré, un plan de toilette en marbre, un placard à porte shaker, un carrelage gris, un mur gris et un sol marron.

For a budget minded client, we were abled to create a very uniquely custom boutique looking Powder room.
Inspiration pour un petit WC et toilettes design avec un placard en trompe-l'oeil, des portes de placard beiges, WC séparés, un mur vert, sol en stratifié, un lavabo encastré, un plan de toilette en quartz, un sol gris, un plan de toilette blanc, meuble-lavabo sur pied et du papier peint.
Inspiration pour un petit WC et toilettes design avec un placard en trompe-l'oeil, des portes de placard beiges, WC séparés, un mur vert, sol en stratifié, un lavabo encastré, un plan de toilette en quartz, un sol gris, un plan de toilette blanc, meuble-lavabo sur pied et du papier peint.
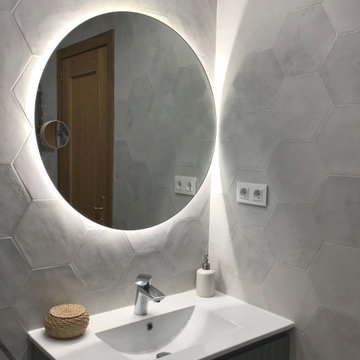
Cuarto de baño verde y gris reformado con azulejos hexagonales con motivos florales y grifería y adornos cromados.
Cette image montre un WC et toilettes minimaliste avec un placard en trompe-l'oeil, des portes de placard blanches, WC à poser, un carrelage blanc, des carreaux de céramique, un mur gris, sol en stratifié, un lavabo suspendu et un sol beige.
Cette image montre un WC et toilettes minimaliste avec un placard en trompe-l'oeil, des portes de placard blanches, WC à poser, un carrelage blanc, des carreaux de céramique, un mur gris, sol en stratifié, un lavabo suspendu et un sol beige.
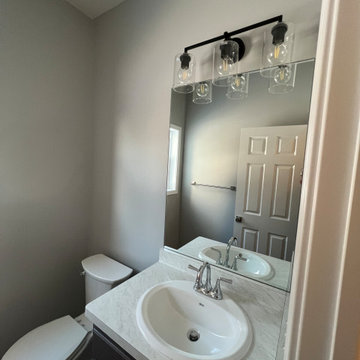
For this half bath, they chose to keep the lighting fixtures very similar to the master bath, but they wanted to simplify it a bit. Instead of the seeded glass, they chose a clear glass instead.
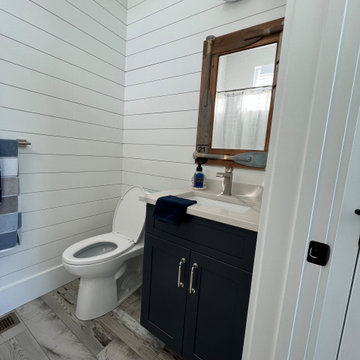
blue and white coastal inspired half bath with indigo 30" Fabuwood vanity and shiplap backsplash
Réalisation d'un petit WC et toilettes avec un placard à porte shaker, des portes de placard noires, WC à poser, un carrelage blanc, un carrelage imitation parquet, un mur blanc, sol en stratifié, un lavabo encastré, un plan de toilette en quartz modifié, un sol gris et un plan de toilette gris.
Réalisation d'un petit WC et toilettes avec un placard à porte shaker, des portes de placard noires, WC à poser, un carrelage blanc, un carrelage imitation parquet, un mur blanc, sol en stratifié, un lavabo encastré, un plan de toilette en quartz modifié, un sol gris et un plan de toilette gris.
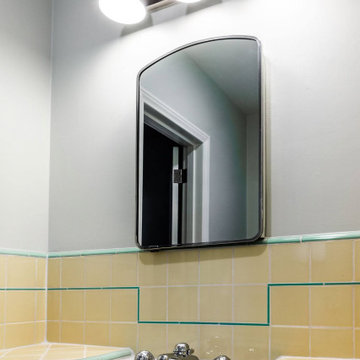
Idées déco pour un WC et toilettes classique de taille moyenne avec un placard à porte plane, des portes de placard blanches, un carrelage multicolore, des carreaux de céramique, un mur blanc, sol en stratifié, un lavabo encastré, un plan de toilette en carrelage, un sol marron, un plan de toilette multicolore et meuble-lavabo encastré.
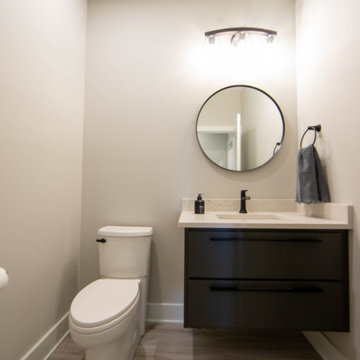
The powder room is the perfect size for guests.
Idées déco pour un petit WC et toilettes moderne avec un placard à porte plane, des portes de placard marrons, WC séparés, un mur beige, sol en stratifié, un lavabo encastré, un plan de toilette en quartz modifié, un sol marron, un plan de toilette multicolore et meuble-lavabo suspendu.
Idées déco pour un petit WC et toilettes moderne avec un placard à porte plane, des portes de placard marrons, WC séparés, un mur beige, sol en stratifié, un lavabo encastré, un plan de toilette en quartz modifié, un sol marron, un plan de toilette multicolore et meuble-lavabo suspendu.
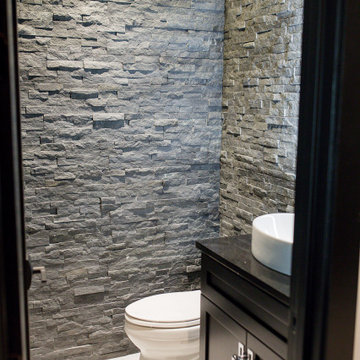
Cette image montre un petit WC et toilettes minimaliste avec un placard à porte shaker, des portes de placard noires, WC à poser, un carrelage noir, un carrelage de pierre, un mur noir, sol en stratifié, une vasque, un plan de toilette en quartz modifié, un sol blanc, un plan de toilette noir et meuble-lavabo encastré.
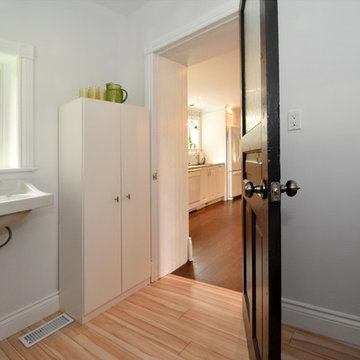
powder room and laundry
Idées déco pour un WC et toilettes campagne de taille moyenne avec un placard sans porte, WC séparés, un mur beige, sol en stratifié, un lavabo suspendu et un sol beige.
Idées déco pour un WC et toilettes campagne de taille moyenne avec un placard sans porte, WC séparés, un mur beige, sol en stratifié, un lavabo suspendu et un sol beige.
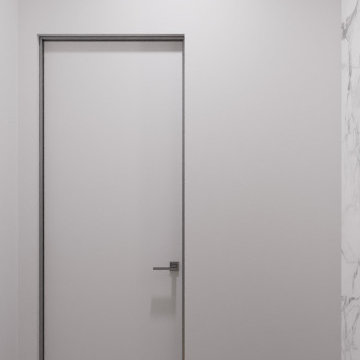
Cette image montre un WC suspendu traditionnel de taille moyenne avec un placard à porte plane, des portes de placard grises, un carrelage gris, un mur gris, sol en stratifié, une vasque, un plan de toilette en stratifié, un sol marron, un plan de toilette gris et meuble-lavabo suspendu.
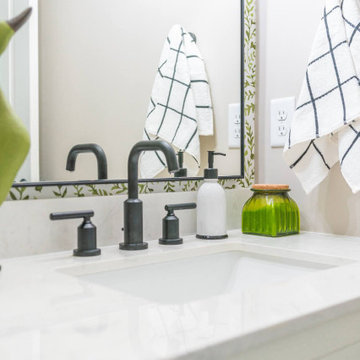
A referral from an awesome client lead to this project that we paired with Tschida Construction.
We did a complete gut and remodel of the kitchen and powder bathroom and the change was so impactful.
We knew we couldn't leave the outdated fireplace and built-in area in the family room adjacent to the kitchen so we painted the golden oak cabinetry and updated the hardware and mantle.
The staircase to the second floor was also an area the homeowners wanted to address so we removed the landing and turn and just made it a straight shoot with metal spindles and new flooring.
The whole main floor got new flooring, paint, and lighting.
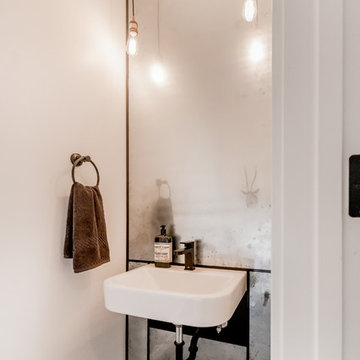
D&M Images
Cette image montre un petit WC et toilettes vintage avec un placard à porte plane, WC à poser, un mur blanc, sol en stratifié, un plan vasque et un sol noir.
Cette image montre un petit WC et toilettes vintage avec un placard à porte plane, WC à poser, un mur blanc, sol en stratifié, un plan vasque et un sol noir.
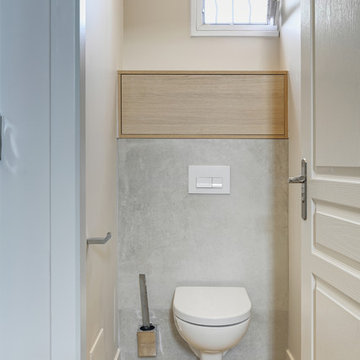
Reprise du carrelage et du stratifié bois pour donner une harmonie entre les pièces. Création d'un meuble de rangement sur mesure afin de rendre la pièce fonctionnelle.
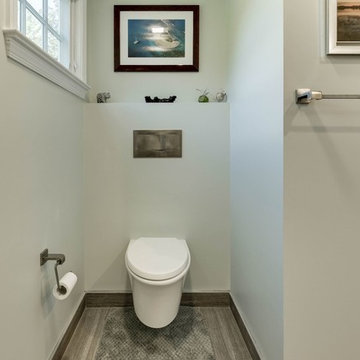
Cette image montre un grand WC suspendu traditionnel en bois foncé avec un placard à porte shaker, un carrelage beige, mosaïque, un mur beige, sol en stratifié, un lavabo encastré, un plan de toilette en quartz modifié et un sol beige.
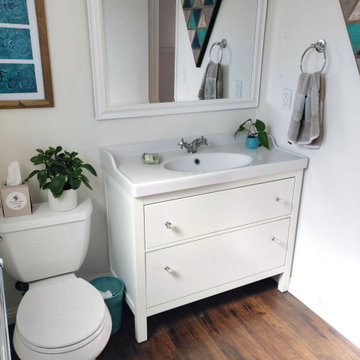
Contemporary bathroom in whites and aqua blue. Diamond artwork
Réalisation d'un petit WC et toilettes champêtre avec un placard à porte plane, des portes de placard jaunes, un mur blanc, sol en stratifié, un lavabo intégré, un plan de toilette en surface solide, un sol marron et meuble-lavabo sur pied.
Réalisation d'un petit WC et toilettes champêtre avec un placard à porte plane, des portes de placard jaunes, un mur blanc, sol en stratifié, un lavabo intégré, un plan de toilette en surface solide, un sol marron et meuble-lavabo sur pied.
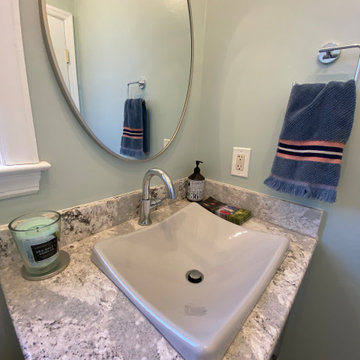
Idée de décoration pour un grand WC et toilettes design avec un placard avec porte à panneau surélevé, des portes de placard grises, WC à poser, un mur vert, sol en stratifié, une vasque, un plan de toilette en quartz modifié, un sol marron, un plan de toilette gris et meuble-lavabo encastré.
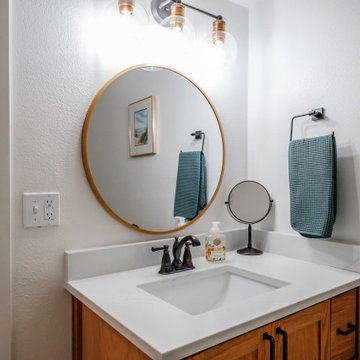
A custom freestanding wood vanity is the perfect addition to any bathroom that needs a touch of natural elegance. Handcrafted from high-quality wood, this vanity can be customized to fit your unique space and style. Whether you prefer a traditional or modern look, the design can be tailored to your preferences. With ample storage space, you'll have plenty of room to store your toiletries and keep your bathroom organized. The warm and natural tones of the wood will create a welcoming and inviting atmosphere in your bathroom, making it the perfect place to start and end your day..
Idées déco de WC et toilettes avec placards et sol en stratifié
6