Idées déco de WC et toilettes avec un carrelage vert et un mur vert
Trier par :
Budget
Trier par:Populaires du jour
101 - 120 sur 202 photos
1 sur 3
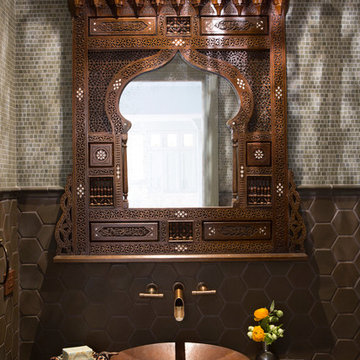
A powder room packed with detail! The combination of the wall mosaic and tile wainscot with the faceted light, copper vessel sink and stunning Moroccan mirror creates quite an experience.
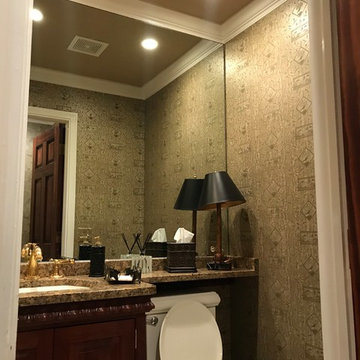
• Removed old Wallpaper and all adhesive Glue
• Hung new client chosen Wallpaper
Exemple d'un petit WC et toilettes chic en bois foncé avec un placard avec porte à panneau surélevé, WC à poser, un carrelage vert, des carreaux de miroir, un mur vert, un lavabo posé, un plan de toilette en marbre, un plan de toilette multicolore, parquet foncé et un sol marron.
Exemple d'un petit WC et toilettes chic en bois foncé avec un placard avec porte à panneau surélevé, WC à poser, un carrelage vert, des carreaux de miroir, un mur vert, un lavabo posé, un plan de toilette en marbre, un plan de toilette multicolore, parquet foncé et un sol marron.
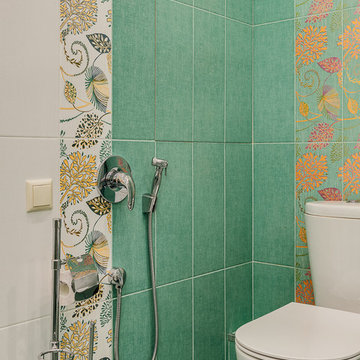
Основная задача при проектировании интерьера этой квартиры стояла следующая: сделать из изначально двухкомнатной квартиры комфортную трехкомнатную для семейной пары, учтя при этом все пожелания и «хотелки» заказчиков.
Основными пожеланиями по перепланировке были: максимально увеличить санузел, сделать его совмещенным, с отдельно стоящей большой душевой кабиной. Сделать просторную удобную кухню, которая по изначальной планировке получилась совсем небольшая и совмещенную с ней гостиную. Хотелось большую гардеробную-кладовку и большой шкаф в прихожей. И третью комнату, которая будет служить в первые пару-тройку лет кабинетом и гостевой, а затем легко превратится в детскую для будущего малыша.
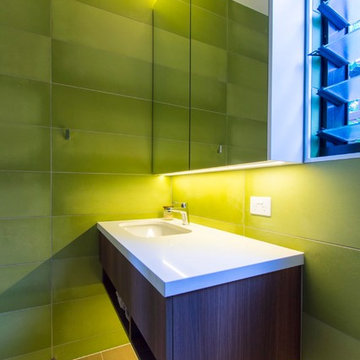
Downstairs powder room
Réalisation d'un WC et toilettes de taille moyenne avec WC à poser, un carrelage vert, des carreaux de céramique, un mur vert, parquet clair, un lavabo encastré et un plan de toilette en quartz modifié.
Réalisation d'un WC et toilettes de taille moyenne avec WC à poser, un carrelage vert, des carreaux de céramique, un mur vert, parquet clair, un lavabo encastré et un plan de toilette en quartz modifié.
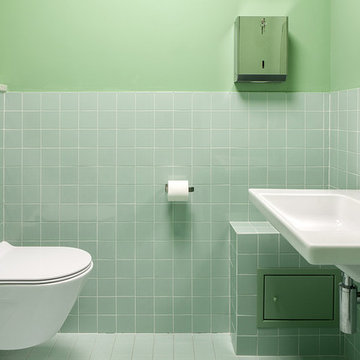
Fotografie Antonio La Grotta
Inspiration pour un WC suspendu design avec un carrelage vert, des carreaux de céramique, un mur vert, un sol en carrelage de céramique, un lavabo posé, un plan de toilette en quartz modifié, un sol vert et un plan de toilette multicolore.
Inspiration pour un WC suspendu design avec un carrelage vert, des carreaux de céramique, un mur vert, un sol en carrelage de céramique, un lavabo posé, un plan de toilette en quartz modifié, un sol vert et un plan de toilette multicolore.
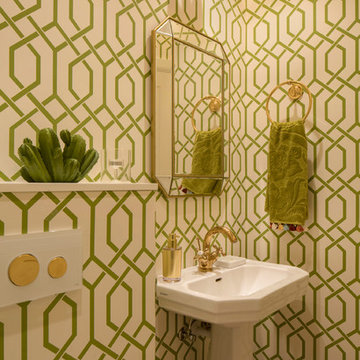
Proyecto de interiorismo, dirección y ejecución de obra: Sube Interiorismo www.subeinteriorismo.com
Fotografía Erlantz Biderbost
Aménagement d'un WC suspendu classique de taille moyenne avec un carrelage vert, un mur vert, un lavabo de ferme et sol en stratifié.
Aménagement d'un WC suspendu classique de taille moyenne avec un carrelage vert, un mur vert, un lavabo de ferme et sol en stratifié.
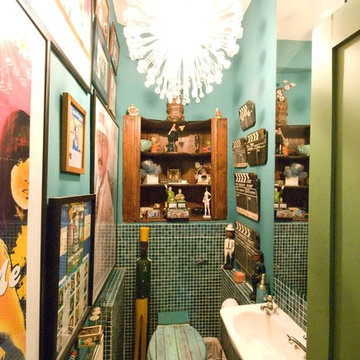
Aménagement d'un petit WC et toilettes éclectique en bois clair avec un placard sans porte, WC à poser, un carrelage vert, mosaïque, un mur vert, parquet clair et un lavabo suspendu.
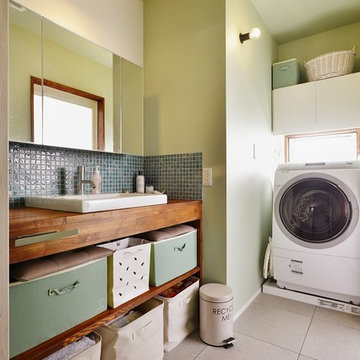
スタイル工房_stylekoubou
Exemple d'un WC et toilettes scandinave avec un placard sans porte, un carrelage vert, un mur vert, un lavabo posé, un plan de toilette en bois, un sol gris et un plan de toilette marron.
Exemple d'un WC et toilettes scandinave avec un placard sans porte, un carrelage vert, un mur vert, un lavabo posé, un plan de toilette en bois, un sol gris et un plan de toilette marron.
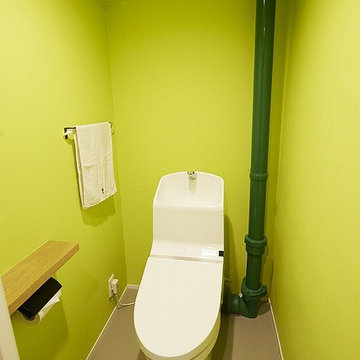
「八潮団地での生活」トイレ
Idées déco pour un petit WC et toilettes campagne avec WC à poser, un carrelage vert, un mur vert, un sol en bois brun et un sol marron.
Idées déco pour un petit WC et toilettes campagne avec WC à poser, un carrelage vert, un mur vert, un sol en bois brun et un sol marron.
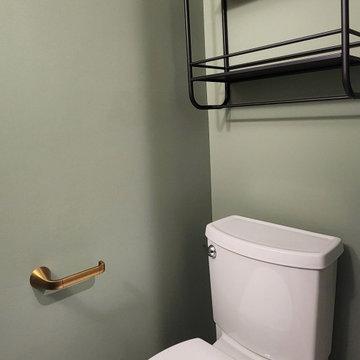
Idées déco pour un WC et toilettes rétro de taille moyenne avec un placard en trompe-l'oeil, des portes de placards vertess, WC séparés, un carrelage vert, des carreaux de porcelaine, un mur vert, un sol en carrelage de porcelaine, un lavabo intégré, un plan de toilette en quartz modifié, un sol vert, un plan de toilette blanc et meuble-lavabo encastré.
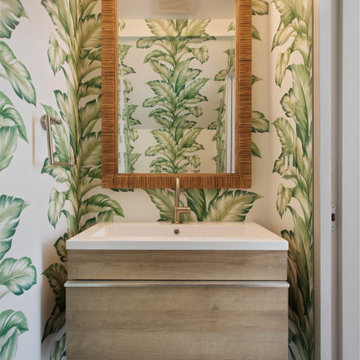
Power room
JL Interiors is a LA-based creative/diverse firm that specializes in residential interiors. JL Interiors empowers homeowners to design their dream home that they can be proud of! The design isn’t just about making things beautiful; it’s also about making things work beautifully. Contact us for a free consultation Hello@JLinteriors.design _ 310.390.6849_ www.JLinteriors.design
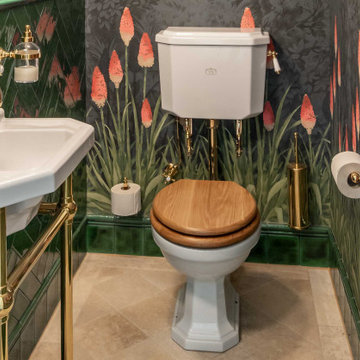
Beim Betreten dieser einzigartigen Nostalgie Gäste Toilette scheint man sich in einer anderen Welt wiederzufinden…
Natürlich, elegant und spannend – es gibt viel zu entdecken.
Mit Mut und Gespür für rundum gelungenes Design gestaltet Traditional Bathrooms Ihr ganz persönliches Traumbad. Zeitlos, wertvoll und ganz genau so wie es Ihnen gefällt und wie es zu Ihrem Wohnstil passt.
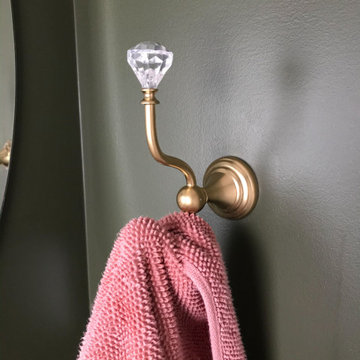
Another wonderful little update with just a can of spray paint! This vintage gold has quickly wormed its way into my heart! Along with this pop of pink on a dark green background, it's just so delicious!
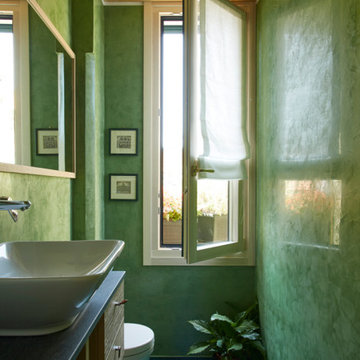
Cette photo montre un petit WC suspendu tendance en bois clair avec un placard à porte affleurante, un carrelage vert, un mur vert, un sol en carrelage de céramique, une vasque, un sol vert et meuble-lavabo suspendu.
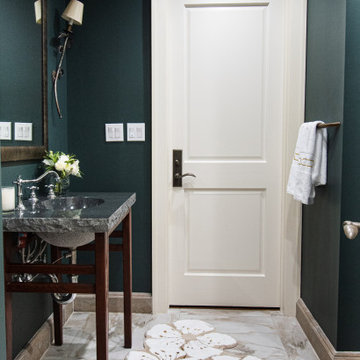
Aménagement d'un WC et toilettes avec un placard sans porte, un carrelage vert, un mur vert, un sol blanc et meuble-lavabo sur pied.
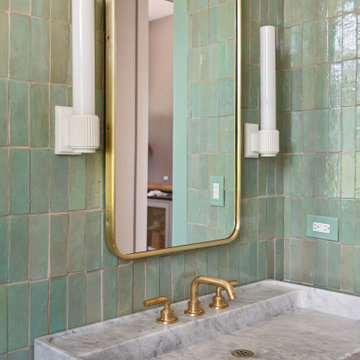
Powder room featuring white oak flooring, bold green handmade zellige tile on all walls, a brass and Carrara marble console sink, brass fixtures and custom white sconces by Urban Electric Company.
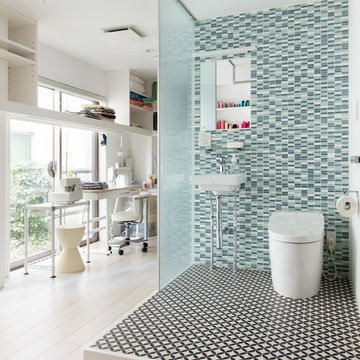
清潔感と動線に意識したアトリエ
壁を作らないトイレ洗面スペース。小さな空間をより広く見せる演出。実際に使うときは天井からのパイプに好みの布を掛けて目隠しとする。季節ごと、気分ごとに布を変える楽しみが増す。
Photo by Nobutaka Sawazaki
Réalisation d'un petit WC et toilettes minimaliste avec un placard sans porte, des portes de placard blanches, WC à poser, un carrelage vert, mosaïque, un mur vert, un sol en carrelage de porcelaine, un lavabo suspendu, un sol blanc et un plan de toilette blanc.
Réalisation d'un petit WC et toilettes minimaliste avec un placard sans porte, des portes de placard blanches, WC à poser, un carrelage vert, mosaïque, un mur vert, un sol en carrelage de porcelaine, un lavabo suspendu, un sol blanc et un plan de toilette blanc.

正面の便器は、トルコのメーカーでタンクはモザイクタイルの壁の中に内蔵しています。シルバーのボタンの上に収納も作ってみました。
Réalisation d'un WC suspendu asiatique avec un placard sans porte, des portes de placard blanches, un carrelage vert, un carrelage en pâte de verre, un mur vert, un sol en marbre, un lavabo de ferme, un sol vert, un plan de toilette blanc et meuble-lavabo sur pied.
Réalisation d'un WC suspendu asiatique avec un placard sans porte, des portes de placard blanches, un carrelage vert, un carrelage en pâte de verre, un mur vert, un sol en marbre, un lavabo de ferme, un sol vert, un plan de toilette blanc et meuble-lavabo sur pied.
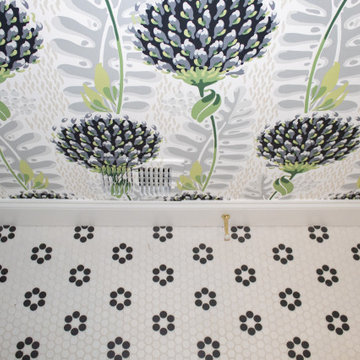
In the heart of Sorena's well-appointed home, the transformation of a powder room into a delightful blend of style and luxury has taken place. This fresh and inviting space combines modern tastes with classic art deco influences, creating an environment that's both comforting and elegant. High-end white porcelain fixtures, coordinated with appealing brass metals, offer a feeling of welcoming sophistication. The walls, dressed in tones of floral green, black, and tan, work perfectly with the bold green zigzag tile pattern. The contrasting black and white floral penny tile floor adds a lively touch to the room. And the ceiling, finished in glossy dark green paint, ties everything together, emphasizing the recurring green theme. Sorena now has a place that's not just a bathroom, but a refreshing retreat to enjoy and relax in.
Step into Sorena's powder room, and you'll find yourself in an artfully designed space where every element has been thoughtfully chosen. Brass accents create a unifying theme, while the quality porcelain sink and fixtures invite admiration and use. A well-placed mirror framed in brass extends the room visually, reflecting the rich patterns that make this space unique. Soft light from a frosted window accentuates the polished surfaces and highlights the harmonious blend of green shades throughout the room. More than just a functional space, Sorena's powder room offers a personal touch of luxury and style, turning everyday routines into something a little more special. It's a testament to what can be achieved when classic design meets contemporary flair, and it's a space where every visit feels like a treat.
The transformation of Sorena's home doesn't end with the powder room. If you've enjoyed taking a look at this space, you might also be interested in the kitchen renovation that's part of the same project. Designed with care and practicality, the kitchen showcases some great ideas that could be just what you're looking for.
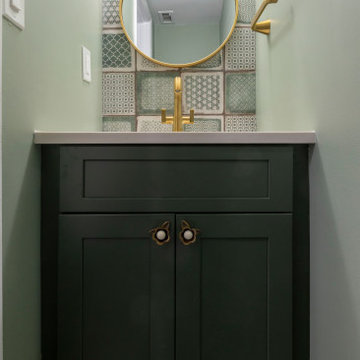
Réalisation d'un WC et toilettes vintage de taille moyenne avec un placard en trompe-l'oeil, des portes de placards vertess, WC séparés, un carrelage vert, des carreaux de porcelaine, un mur vert, un sol en carrelage de porcelaine, un lavabo intégré, un plan de toilette en quartz modifié, un sol vert, un plan de toilette blanc et meuble-lavabo encastré.
Idées déco de WC et toilettes avec un carrelage vert et un mur vert
6