Idées déco de WC et toilettes avec un carrelage vert et un mur vert
Trier par :
Budget
Trier par:Populaires du jour
121 - 140 sur 202 photos
1 sur 3
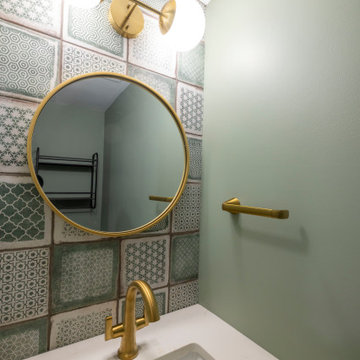
Inspiration pour un WC et toilettes vintage de taille moyenne avec un placard en trompe-l'oeil, des portes de placards vertess, WC séparés, un carrelage vert, des carreaux de porcelaine, un mur vert, un sol en carrelage de porcelaine, un lavabo intégré, un plan de toilette en quartz modifié, un sol vert, un plan de toilette blanc et meuble-lavabo encastré.
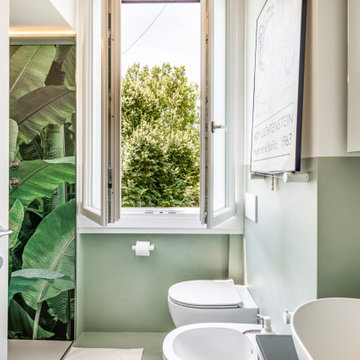
Bagno con carta da parati con foglie di banano e rivestimenti e pavimenti in resina
Aménagement d'un petit WC et toilettes moderne avec un placard à porte plane, des portes de placard beiges, WC séparés, un carrelage vert, un mur vert, une vasque, un plan de toilette en quartz, un sol vert, un plan de toilette marron, meuble-lavabo suspendu et du papier peint.
Aménagement d'un petit WC et toilettes moderne avec un placard à porte plane, des portes de placard beiges, WC séparés, un carrelage vert, un mur vert, une vasque, un plan de toilette en quartz, un sol vert, un plan de toilette marron, meuble-lavabo suspendu et du papier peint.
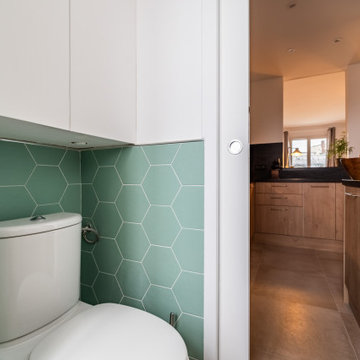
Conception et rénovation d'un appartement 2 pièces. Réorganisation totale des espaces, avec déplacement de la cuisine et de la salle de bain pour fluidifier la circulation et favoriser le passage de la lumière.
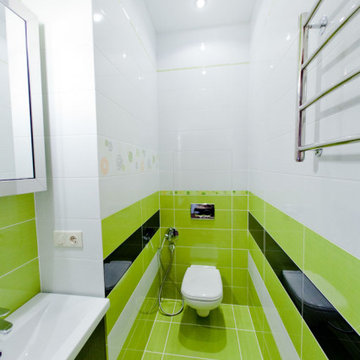
Cette image montre un grand WC suspendu design avec un placard à porte plane, des portes de placard noires, un carrelage vert, des carreaux de céramique, un mur vert, un sol en carrelage de céramique, un lavabo posé, un plan de toilette en surface solide, un sol vert, un plan de toilette blanc et meuble-lavabo suspendu.
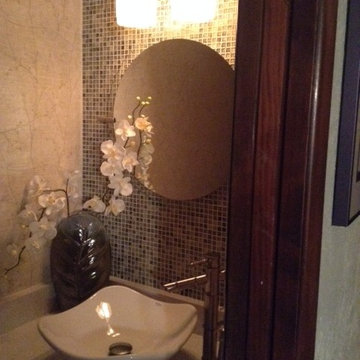
Gina Carlson
Cette image montre un WC et toilettes traditionnel en bois foncé de taille moyenne avec une vasque, un placard en trompe-l'oeil, un plan de toilette en quartz modifié, WC séparés, un carrelage vert, des plaques de verre, un mur vert et un sol en bois brun.
Cette image montre un WC et toilettes traditionnel en bois foncé de taille moyenne avec une vasque, un placard en trompe-l'oeil, un plan de toilette en quartz modifié, WC séparés, un carrelage vert, des plaques de verre, un mur vert et un sol en bois brun.
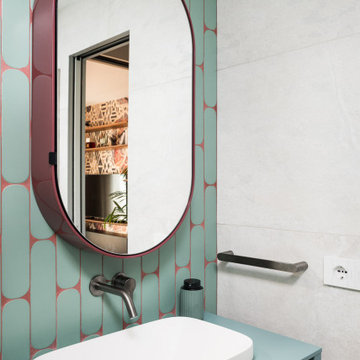
Bagno di servizio cieco, con mobile e sanitari sospesi, rivestito a tutt'altezza da piastrelle sagomate e lastre di gres porcellanato
Idées déco pour un petit WC suspendu avec un placard à porte plane, des portes de placards vertess, un carrelage vert, des carreaux de céramique, un mur vert, un sol en carrelage de porcelaine, un lavabo posé, un sol gris, un plan de toilette turquoise et meuble-lavabo suspendu.
Idées déco pour un petit WC suspendu avec un placard à porte plane, des portes de placards vertess, un carrelage vert, des carreaux de céramique, un mur vert, un sol en carrelage de porcelaine, un lavabo posé, un sol gris, un plan de toilette turquoise et meuble-lavabo suspendu.
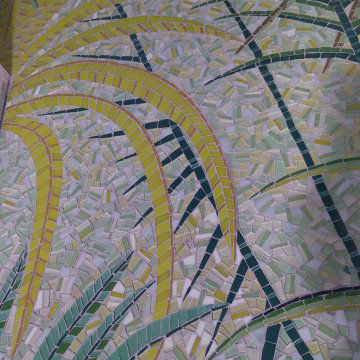
Immersion végétal , détail du Décor du sol en Mosaïque de toilettes suspendus .Feuilles fines et longues en pate de verre dans des camaïeux de verts
Réalisation d'un WC suspendu craftsman avec un placard en trompe-l'oeil, des portes de placards vertess, un carrelage vert, mosaïque, un mur vert, un sol vert et un plan de toilette vert.
Réalisation d'un WC suspendu craftsman avec un placard en trompe-l'oeil, des portes de placards vertess, un carrelage vert, mosaïque, un mur vert, un sol vert et un plan de toilette vert.
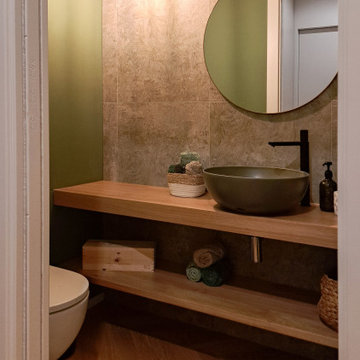
Il bagno ospiti è caratterizzato da un rivestimento a parete in gres con soggetto a foglie su base raw e dal tinteggio in verde oliva. Compatto, è stato arredato con due comode mensole in legno che sostengono il lavabo verde e opsitano tutto l'occorrente per gli ospiti.
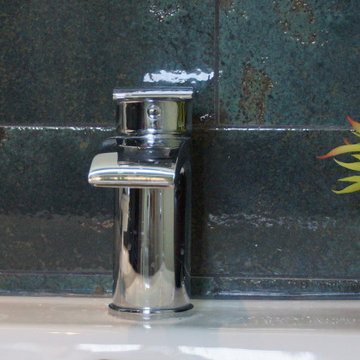
The ensuite bathroom needed a complete overhaul. The shower space was too small so the toilet was relocated into the eaves to allow for a full walk-in shower. A double vanity unit was installed to complete the space. The calming green was carried through from the master bedroom creating a fabulous new retreat.
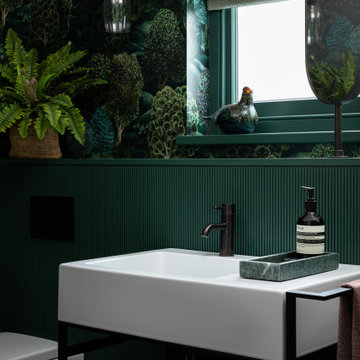
Green forest wallpaper in guest WC of Georgian townhouse
Réalisation d'un WC et toilettes tradition en bois foncé avec un placard sans porte, un carrelage vert, un mur vert, un sol en carrelage de porcelaine, un plan vasque, un sol marron, meuble-lavabo sur pied et du papier peint.
Réalisation d'un WC et toilettes tradition en bois foncé avec un placard sans porte, un carrelage vert, un mur vert, un sol en carrelage de porcelaine, un plan vasque, un sol marron, meuble-lavabo sur pied et du papier peint.
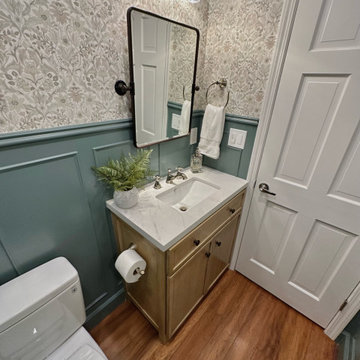
Cette image montre un petit WC et toilettes traditionnel en bois clair avec un placard à porte plane, WC séparés, un carrelage vert, un carrelage métro, un mur vert, un sol en bois brun, un lavabo encastré, un plan de toilette en quartz modifié, un plan de toilette blanc et meuble-lavabo sur pied.

In the heart of Sorena's well-appointed home, the transformation of a powder room into a delightful blend of style and luxury has taken place. This fresh and inviting space combines modern tastes with classic art deco influences, creating an environment that's both comforting and elegant. High-end white porcelain fixtures, coordinated with appealing brass metals, offer a feeling of welcoming sophistication. The walls, dressed in tones of floral green, black, and tan, work perfectly with the bold green zigzag tile pattern. The contrasting black and white floral penny tile floor adds a lively touch to the room. And the ceiling, finished in glossy dark green paint, ties everything together, emphasizing the recurring green theme. Sorena now has a place that's not just a bathroom, but a refreshing retreat to enjoy and relax in.
Step into Sorena's powder room, and you'll find yourself in an artfully designed space where every element has been thoughtfully chosen. Brass accents create a unifying theme, while the quality porcelain sink and fixtures invite admiration and use. A well-placed mirror framed in brass extends the room visually, reflecting the rich patterns that make this space unique. Soft light from a frosted window accentuates the polished surfaces and highlights the harmonious blend of green shades throughout the room. More than just a functional space, Sorena's powder room offers a personal touch of luxury and style, turning everyday routines into something a little more special. It's a testament to what can be achieved when classic design meets contemporary flair, and it's a space where every visit feels like a treat.
The transformation of Sorena's home doesn't end with the powder room. If you've enjoyed taking a look at this space, you might also be interested in the kitchen renovation that's part of the same project. Designed with care and practicality, the kitchen showcases some great ideas that could be just what you're looking for.
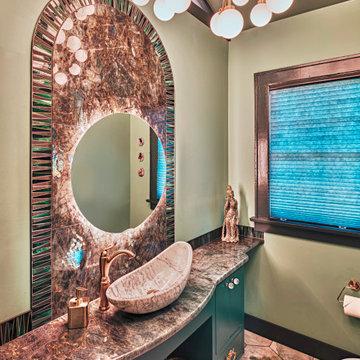
I love this bathroom! It is even more magical than I had anticipated. The Labradorite slab that was selected was used to travel up the wall from the floor to create an arch which was accented by mosaic stained glass green tiles. A marble vessel sink sits atop the crystal counter with a Brushed Gold Grohe faucet. Custom painted cabinets are adorned with crystal knobs and a lions head pull. The cabinet in front of the toilet was specially designed to hold cleaning supplies on top while the bottom drawer I specified to hold TP, easily reachable from the toilet. The cabinets sit on Ball and Claw feet, Gold claws and a large glass ball which are placed over hand selected fauna hexagon tile. An oversized light fixture is tucked in the high pitched ceiling. On the upper left is a custom 6' stained glass that is seen from the guest bathroom that backs up to the mater bathroom. The stained glass glows from both sides. You wouldn't know from the picture but the mirror is a recessed medicine cabinet. I chose to back light the cabinet creating a beautiful glow on the stunning Labradorite stone.
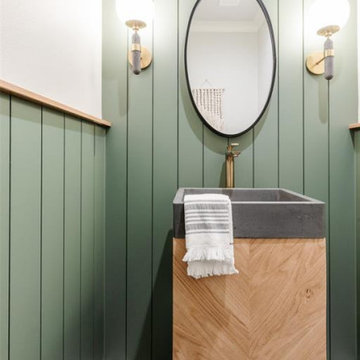
Exemple d'un grand WC et toilettes nature en bois clair avec un placard à porte affleurante, WC séparés, un carrelage vert, un carrelage imitation parquet, un mur vert, un sol en carrelage de porcelaine, une grande vasque, un plan de toilette en marbre, un sol gris, un plan de toilette blanc et meuble-lavabo suspendu.
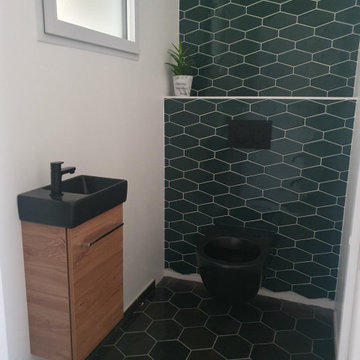
Cette image montre un WC suspendu design de taille moyenne avec un carrelage vert, des carreaux de porcelaine, un mur vert, un sol en carrelage de céramique, un lavabo suspendu, un sol vert et un plan de toilette noir.
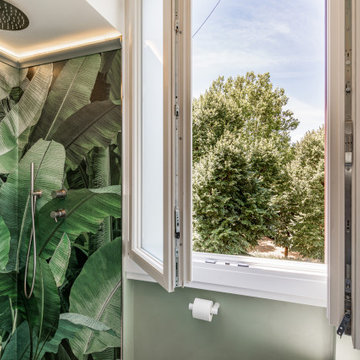
Bagno con carta da parati con foglie di banano e rivestimenti e pavimenti in resina
Cette image montre un petit WC et toilettes minimaliste avec un placard à porte plane, des portes de placard beiges, WC séparés, un carrelage vert, un mur vert, une vasque, un plan de toilette en quartz, un sol vert, un plan de toilette marron, meuble-lavabo suspendu et du papier peint.
Cette image montre un petit WC et toilettes minimaliste avec un placard à porte plane, des portes de placard beiges, WC séparés, un carrelage vert, un mur vert, une vasque, un plan de toilette en quartz, un sol vert, un plan de toilette marron, meuble-lavabo suspendu et du papier peint.
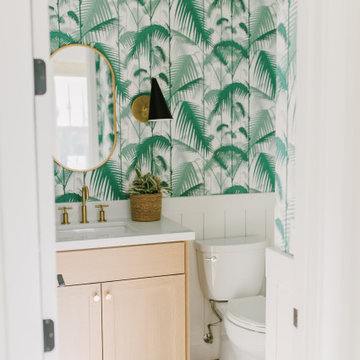
Cette image montre un petit WC et toilettes marin en bois clair avec un placard à porte shaker, WC séparés, un carrelage vert, du carrelage en marbre, un mur vert, parquet clair, un lavabo encastré, un plan de toilette en surface solide, un sol beige, un plan de toilette blanc, meuble-lavabo encastré, un plafond en papier peint et du papier peint.
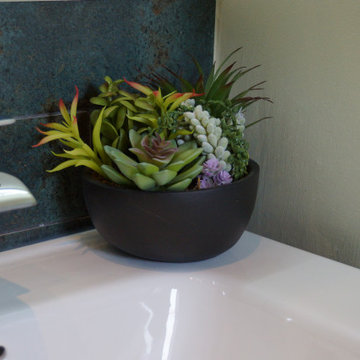
The ensuite bathroom needed a complete overhaul. The shower space was too small so the toilet was relocated into the eaves to allow for a full walk-in shower. A double vanity unit was installed to complete the space. The calming green was carried through from the master bedroom creating a fabulous new retreat.
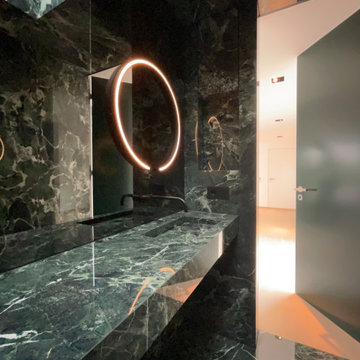
Idée de décoration pour un WC et toilettes design de taille moyenne avec WC séparés, un carrelage vert, du carrelage en marbre, un mur vert, un sol en marbre, un lavabo suspendu, un plan de toilette en marbre, un sol vert, un plan de toilette vert et meuble-lavabo suspendu.
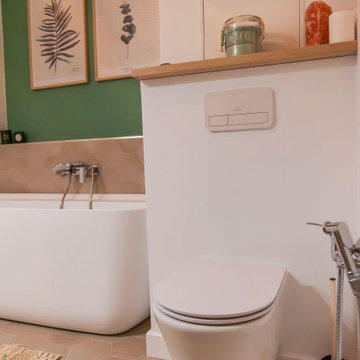
Idée de décoration pour un WC et toilettes ethnique de taille moyenne avec un carrelage vert, un mur vert, tomettes au sol, un plan de toilette en bois et un sol beige.
Idées déco de WC et toilettes avec un carrelage vert et un mur vert
7