Idées déco de WC et toilettes avec un carrelage vert et un mur vert
Trier par :
Budget
Trier par:Populaires du jour
141 - 160 sur 202 photos
1 sur 3
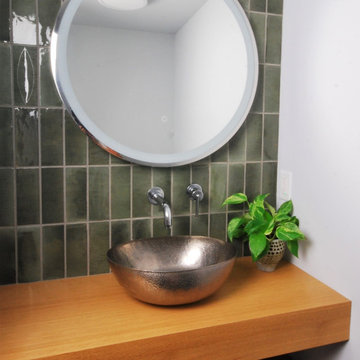
Exemple d'un petit WC suspendu tendance en bois clair avec un placard à porte plane, un carrelage vert, des carreaux de porcelaine, un mur vert, un sol en carrelage de porcelaine, une vasque, un plan de toilette en bois, un sol noir, un plan de toilette marron et meuble-lavabo suspendu.
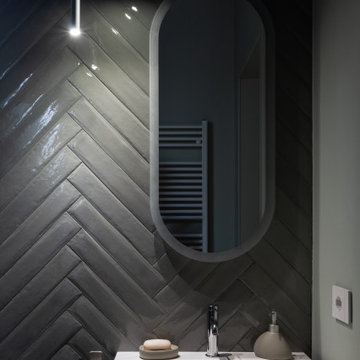
I bagni della casa sono stati progettati con la tecnica del color block monocromatico: i rivestimenti, le fughe, i mobili bagno, le pareti e gli accessori presentano un solo colore declinato di volta in volta nelle sue tonalità e sfumature.
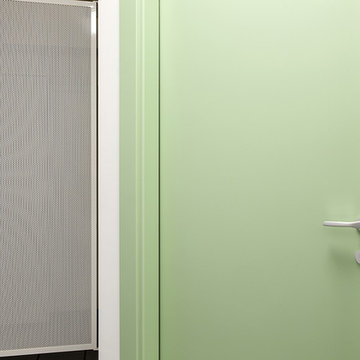
Fotografie Antonio La Grotta
Réalisation d'un WC suspendu design avec un carrelage vert, des carreaux de céramique, un mur vert, un sol en carrelage de céramique, un lavabo posé, un plan de toilette en quartz modifié, un sol vert et un plan de toilette multicolore.
Réalisation d'un WC suspendu design avec un carrelage vert, des carreaux de céramique, un mur vert, un sol en carrelage de céramique, un lavabo posé, un plan de toilette en quartz modifié, un sol vert et un plan de toilette multicolore.
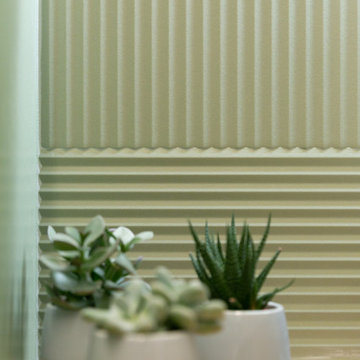
Aménagement d'un petit WC et toilettes moderne avec un placard à porte plane, des portes de placard blanches, WC séparés, un carrelage vert, des carreaux de porcelaine, un mur vert, parquet clair, une vasque, un plan de toilette en bois, meuble-lavabo suspendu et un plafond décaissé.
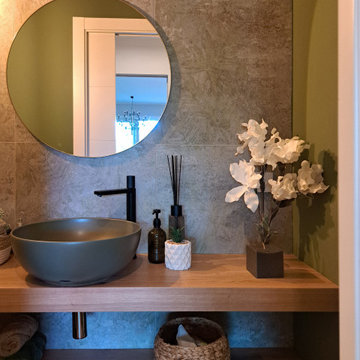
Il bagno ospiti è caratterizzato da un rivestimento a parete in gres con soggetto a foglie su base raw e dal tinteggio in verde oliva. Compatto, è stato arredato con due comode mensole in legno che sostengono il lavabo verde e opsitano tutto l'occorrente per gli ospiti.
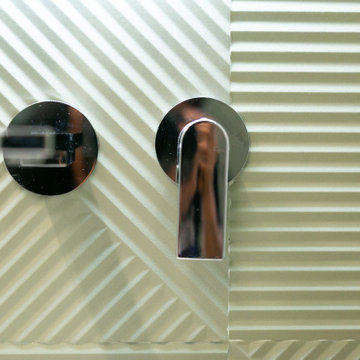
Inspiration pour un petit WC et toilettes minimaliste avec un placard à porte plane, des portes de placard blanches, WC séparés, un carrelage vert, des carreaux de porcelaine, un mur vert, parquet clair, une vasque, un plan de toilette en bois, meuble-lavabo suspendu et un plafond décaissé.
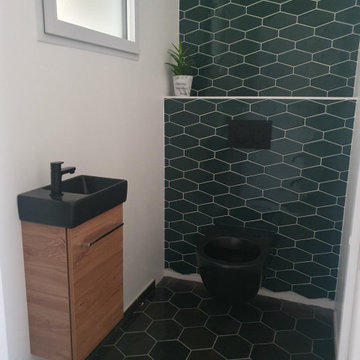
Cette image montre un WC suspendu design de taille moyenne avec un carrelage vert, des carreaux de porcelaine, un mur vert, un sol en carrelage de céramique, un lavabo suspendu, un sol vert et un plan de toilette noir.
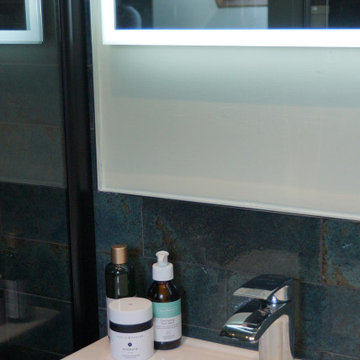
The ensuite bathroom needed a complete overhaul. The shower space was too small so the toilet was relocated into the eaves to allow for a full walk-in shower. A double vanity unit was installed to complete the space. The calming green was carried through from the master bedroom creating a fabulous new retreat.
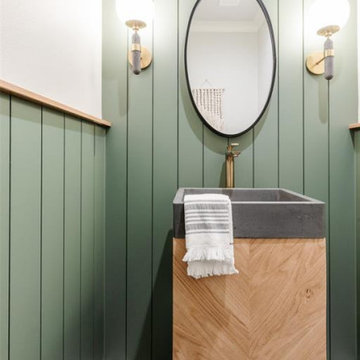
Exemple d'un grand WC et toilettes nature en bois clair avec un placard à porte affleurante, WC séparés, un carrelage vert, un carrelage imitation parquet, un mur vert, un sol en carrelage de porcelaine, une grande vasque, un plan de toilette en marbre, un sol gris, un plan de toilette blanc et meuble-lavabo suspendu.
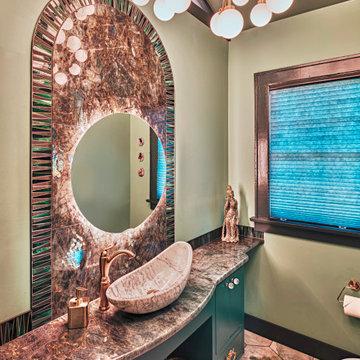
I love this bathroom! It is even more magical than I had anticipated. The Labradorite slab that was selected was used to travel up the wall from the floor to create an arch which was accented by mosaic stained glass green tiles. A marble vessel sink sits atop the crystal counter with a Brushed Gold Grohe faucet. Custom painted cabinets are adorned with crystal knobs and a lions head pull. The cabinet in front of the toilet was specially designed to hold cleaning supplies on top while the bottom drawer I specified to hold TP, easily reachable from the toilet. The cabinets sit on Ball and Claw feet, Gold claws and a large glass ball which are placed over hand selected fauna hexagon tile. An oversized light fixture is tucked in the high pitched ceiling. On the upper left is a custom 6' stained glass that is seen from the guest bathroom that backs up to the mater bathroom. The stained glass glows from both sides. You wouldn't know from the picture but the mirror is a recessed medicine cabinet. I chose to back light the cabinet creating a beautiful glow on the stunning Labradorite stone.
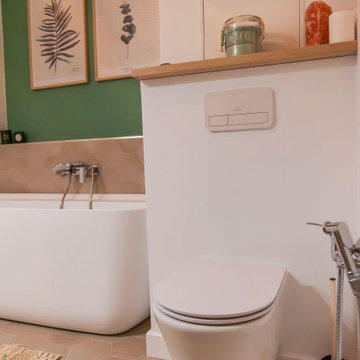
Idée de décoration pour un WC et toilettes ethnique de taille moyenne avec un carrelage vert, un mur vert, tomettes au sol, un plan de toilette en bois et un sol beige.
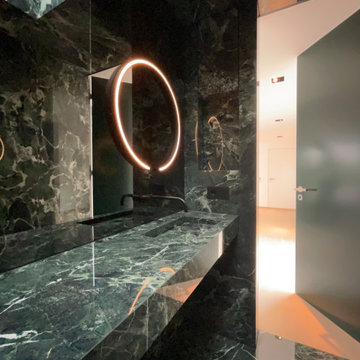
Idée de décoration pour un WC et toilettes design de taille moyenne avec WC séparés, un carrelage vert, du carrelage en marbre, un mur vert, un sol en marbre, un lavabo suspendu, un plan de toilette en marbre, un sol vert, un plan de toilette vert et meuble-lavabo suspendu.
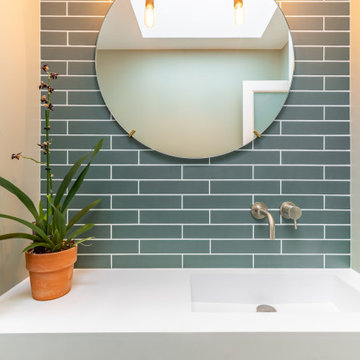
Bespoke sink and cabinet designer to fit in this compact space. Harmonious scheme and hardware used to keep the area light and airy.
Inspiration pour un petit WC suspendu vintage avec un placard sans porte, des portes de placard marrons, un carrelage vert, des carreaux de porcelaine, un mur vert, un lavabo suspendu, un plan de toilette en stéatite, un sol vert, un plan de toilette blanc et meuble-lavabo encastré.
Inspiration pour un petit WC suspendu vintage avec un placard sans porte, des portes de placard marrons, un carrelage vert, des carreaux de porcelaine, un mur vert, un lavabo suspendu, un plan de toilette en stéatite, un sol vert, un plan de toilette blanc et meuble-lavabo encastré.
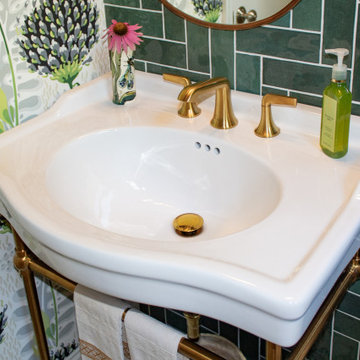
In the heart of Sorena's well-appointed home, the transformation of a powder room into a delightful blend of style and luxury has taken place. This fresh and inviting space combines modern tastes with classic art deco influences, creating an environment that's both comforting and elegant. High-end white porcelain fixtures, coordinated with appealing brass metals, offer a feeling of welcoming sophistication. The walls, dressed in tones of floral green, black, and tan, work perfectly with the bold green zigzag tile pattern. The contrasting black and white floral penny tile floor adds a lively touch to the room. And the ceiling, finished in glossy dark green paint, ties everything together, emphasizing the recurring green theme. Sorena now has a place that's not just a bathroom, but a refreshing retreat to enjoy and relax in.
Step into Sorena's powder room, and you'll find yourself in an artfully designed space where every element has been thoughtfully chosen. Brass accents create a unifying theme, while the quality porcelain sink and fixtures invite admiration and use. A well-placed mirror framed in brass extends the room visually, reflecting the rich patterns that make this space unique. Soft light from a frosted window accentuates the polished surfaces and highlights the harmonious blend of green shades throughout the room. More than just a functional space, Sorena's powder room offers a personal touch of luxury and style, turning everyday routines into something a little more special. It's a testament to what can be achieved when classic design meets contemporary flair, and it's a space where every visit feels like a treat.
The transformation of Sorena's home doesn't end with the powder room. If you've enjoyed taking a look at this space, you might also be interested in the kitchen renovation that's part of the same project. Designed with care and practicality, the kitchen showcases some great ideas that could be just what you're looking for.
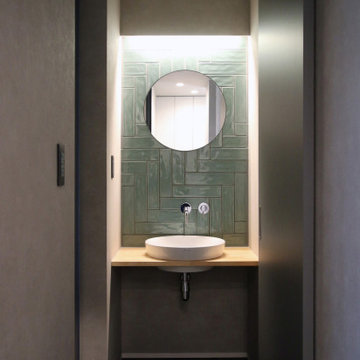
デザインの振り切った洗面をご要望いただき、贅沢に造り上げました。
Aménagement d'un WC et toilettes moderne en bois clair avec un placard sans porte, un carrelage vert, des carreaux de porcelaine, un mur vert, un sol en carrelage de céramique, un lavabo encastré, un plan de toilette en bois, un sol gris, un plan de toilette beige, meuble-lavabo encastré et un plafond décaissé.
Aménagement d'un WC et toilettes moderne en bois clair avec un placard sans porte, un carrelage vert, des carreaux de porcelaine, un mur vert, un sol en carrelage de céramique, un lavabo encastré, un plan de toilette en bois, un sol gris, un plan de toilette beige, meuble-lavabo encastré et un plafond décaissé.
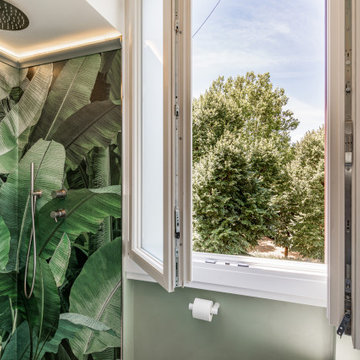
Bagno con carta da parati con foglie di banano e rivestimenti e pavimenti in resina
Cette image montre un petit WC et toilettes minimaliste avec un placard à porte plane, des portes de placard beiges, WC séparés, un carrelage vert, un mur vert, une vasque, un plan de toilette en quartz, un sol vert, un plan de toilette marron, meuble-lavabo suspendu et du papier peint.
Cette image montre un petit WC et toilettes minimaliste avec un placard à porte plane, des portes de placard beiges, WC séparés, un carrelage vert, un mur vert, une vasque, un plan de toilette en quartz, un sol vert, un plan de toilette marron, meuble-lavabo suspendu et du papier peint.
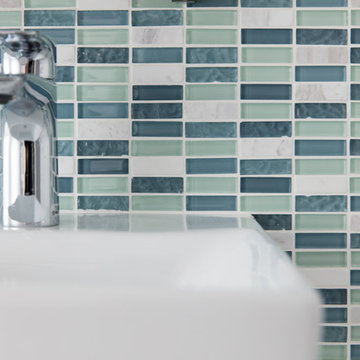
清潔感と動線に意識したアトリエ
より清潔感を演出するためガラスの入ったモザイクタイルをチョイス。白の洗面ボールと合わせてスッキリした印象を感じる。
Photo by Nobutaka Sawazaki
Réalisation d'un petit WC et toilettes minimaliste avec un placard sans porte, des portes de placard blanches, WC à poser, un carrelage vert, mosaïque, un mur vert, un sol en carrelage de porcelaine, un lavabo suspendu et un sol blanc.
Réalisation d'un petit WC et toilettes minimaliste avec un placard sans porte, des portes de placard blanches, WC à poser, un carrelage vert, mosaïque, un mur vert, un sol en carrelage de porcelaine, un lavabo suspendu et un sol blanc.
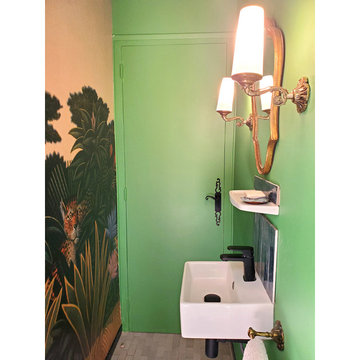
Réalisation d'un WC et toilettes ethnique de taille moyenne avec un carrelage vert, des carreaux de céramique, un mur vert, un sol en carrelage de céramique, un lavabo suspendu, un sol bleu et du papier peint.
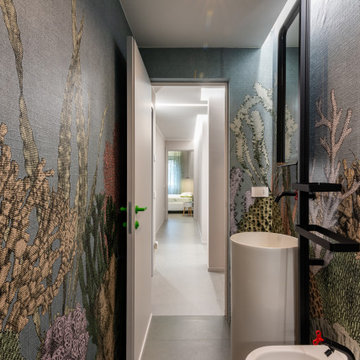
Nuovo bagno cieco di servizio. Non avendo finestrature esterne abbiamo voluto realizzare un effetto avvolgente, rivestendo tutte le pareti con carta da parati London Art in finitura a prova d'acqua, in modo da poterla posare senza problemi anche all'interno della zona doccia. L'illuminazione è gestibile con 3 opzioni indipendenti: lama led laterale, faretti centrali oppure luce integrata nelle nicchie doccia.
L'effetto giocoso di questo ambiente è completato dall'adozione di rubinetterie particolari di Bongio, modello "acquacarica", dalle ceramiche bianco opaco di Globo, il lavabo freestanding Nic di Ovvio.
la carta da parati è il modello "See Sea" di LondonArt, finitura Glass Blue

Idée de décoration pour un WC et toilettes design avec un placard sans porte, des portes de placard blanches, un carrelage vert, des carreaux de porcelaine, un mur vert, parquet clair, une vasque, un plan de toilette en verre, un sol beige, un plan de toilette marron et meuble-lavabo encastré.
Idées déco de WC et toilettes avec un carrelage vert et un mur vert
8