Idées déco de WC et toilettes avec un lavabo encastré
Trier par :
Budget
Trier par:Populaires du jour
21 - 40 sur 264 photos
1 sur 3
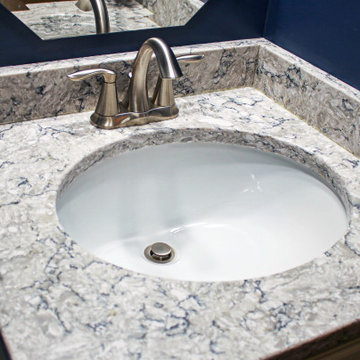
In this powder room, a Waypoint 606S Painted SIlk vanity with Silestone Pietra quartz countertop was installed with a white oval sink. Congoleum Triversa Luxury Vinyl Plank Flooring, Country Ridge - Autumn Glow was installed in the kitchen, foyer and powder room.
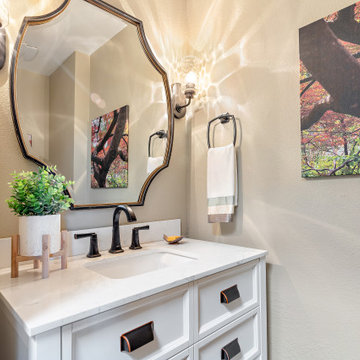
Réalisation d'un petit WC et toilettes tradition avec un placard avec porte à panneau encastré, des portes de placard blanches, WC à poser, un carrelage beige, un mur beige, un sol en bois brun, un lavabo encastré, un plan de toilette en quartz modifié, un sol marron, un plan de toilette blanc et meuble-lavabo sur pied.
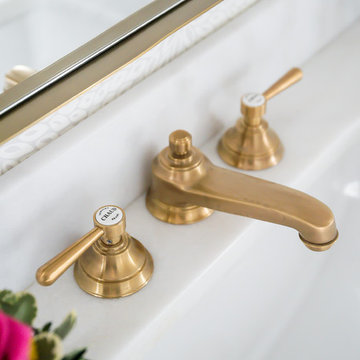
This beautiful transitional powder room with wainscot paneling and wallpaper was transformed from a 1990's raspberry pink and ornate room. The space now breathes and feels so much larger. The vanity was a custom piece using an old chest of drawers. We removed the feet and added the custom metal base. The original hardware was then painted to match the base.
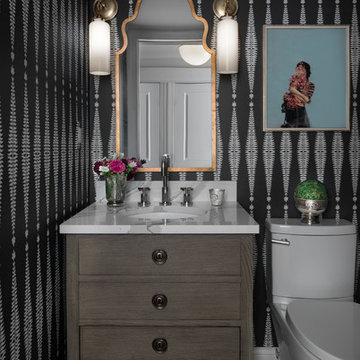
Designed by Desiree Dutcher
Construction by Roger Dutcher
Photography by Beth Singer
Cette photo montre un petit WC et toilettes chic avec un placard en trompe-l'oeil, des portes de placard grises, WC séparés, un carrelage blanc, un mur blanc, un sol en marbre, un lavabo encastré, un plan de toilette en quartz modifié, un sol marron et un plan de toilette blanc.
Cette photo montre un petit WC et toilettes chic avec un placard en trompe-l'oeil, des portes de placard grises, WC séparés, un carrelage blanc, un mur blanc, un sol en marbre, un lavabo encastré, un plan de toilette en quartz modifié, un sol marron et un plan de toilette blanc.

the powder room featured a traditional element, too: a vanity which was pretty, but not our client’s style. Wallpaper with a fresh take on a floral pattern was just what the room needed. A modern color palette and a streamlined brass mirror brought the elements together and updated the space.
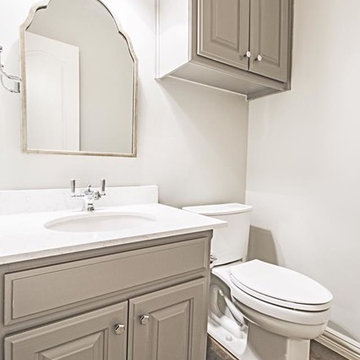
Danielle Khoury
Idées déco pour un petit WC et toilettes classique avec un placard avec porte à panneau surélevé, des portes de placard grises, WC séparés, un carrelage gris, des carreaux de porcelaine, un mur gris, un sol en ardoise, un lavabo encastré et un plan de toilette en quartz modifié.
Idées déco pour un petit WC et toilettes classique avec un placard avec porte à panneau surélevé, des portes de placard grises, WC séparés, un carrelage gris, des carreaux de porcelaine, un mur gris, un sol en ardoise, un lavabo encastré et un plan de toilette en quartz modifié.
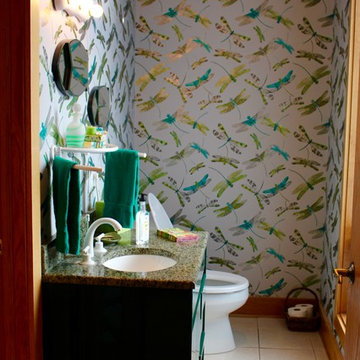
Idée de décoration pour un petit WC et toilettes bohème en bois foncé avec un mur blanc, un sol en carrelage de céramique, un lavabo encastré, un plan de toilette en granite et un sol blanc.

John Gruen
Cette photo montre un WC et toilettes chic de taille moyenne avec un lavabo encastré, un placard sans porte, des portes de placard blanches, un plan de toilette en calcaire, un mur bleu et un sol en bois brun.
Cette photo montre un WC et toilettes chic de taille moyenne avec un lavabo encastré, un placard sans porte, des portes de placard blanches, un plan de toilette en calcaire, un mur bleu et un sol en bois brun.

Photography by: Steve Behal Photography Inc
Cette photo montre un petit WC et toilettes chic avec un lavabo encastré, un placard avec porte à panneau surélevé, des portes de placard grises, un plan de toilette en quartz modifié, WC à poser, un carrelage multicolore, un mur gris, parquet foncé et des carreaux en allumettes.
Cette photo montre un petit WC et toilettes chic avec un lavabo encastré, un placard avec porte à panneau surélevé, des portes de placard grises, un plan de toilette en quartz modifié, WC à poser, un carrelage multicolore, un mur gris, parquet foncé et des carreaux en allumettes.

This powder room design in Newtown makes a statement with amazing color and design features. The centerpiece of this design is the blue vanity cabinet from CWP Cabinetry, which is beautifully offset by satin brass fixtures and accessories. The brass theme carries through from the Alno cabinet hardware to the Jaclo faucet, towel ring, Uttermost mirror frame, and even the soap dispenser. These bold features are beautifully complemented by a rectangular sink, Cambria quartz countertop, and Gazzini herringbone floor tile.
Linda McManus
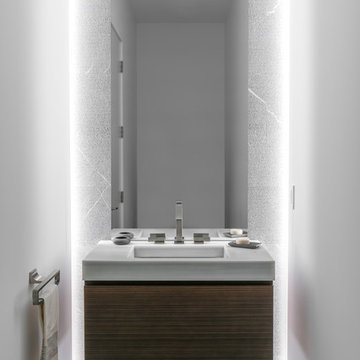
Ryan Gamma (Photography)
Murray Home (Construction)
SAWA (Interior Design)
Cette image montre un petit WC et toilettes design avec un placard à porte plane, des portes de placard marrons, un mur blanc, un lavabo encastré et un sol beige.
Cette image montre un petit WC et toilettes design avec un placard à porte plane, des portes de placard marrons, un mur blanc, un lavabo encastré et un sol beige.
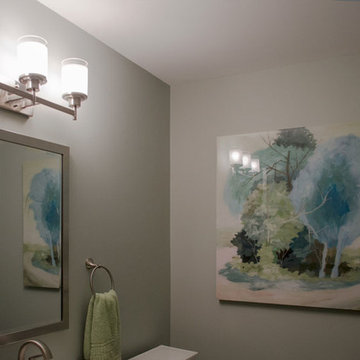
Updated Spec Home: Basement Bathroom
In our Updated Spec Home: Basement Bath, we reveal the newest addition to my mom and sister’s home – a half bath in the Basement. Since they were spending so much time in their Basement Family Room, the need to add a bath on that level quickly became apparent. Fortunately, they had unfinished storage area we could borrow from to make a nice size 8′ x 5′ bath.
Working with a Budget and a Sister
We were working with a budget, but as usual, my sister and I blew the budget on this awesome patterned tile flooring. (Don’t worry design clients – I can stick to a budget when my sister is not around to be a bad influence!). With that said, I do think this flooring makes a great focal point for the bath and worth the expense!
On the Walls
We painted the walls Sherwin Williams Sea Salt (SW6204). Then, we brought in lots of interest and color with this gorgeous acrylic wrapped canvas art and oversized decorative medallions.
All of the plumbing fixtures, lighting and vanity were purchased at a local big box store. We were able to find streamlined options that work great in the space. We used brushed nickel as a light and airy metal option.
As you can see this Updated Spec Home: Basement Bath is a functional and fabulous addition to this gorgeous home. Be sure to check out these other Powder Baths we have designed (here and here).
And That’s a Wrap!
Unless my mom and sister build an addition, we have come to the end of our blog series Updated Spec Home. I hope you have enjoyed this series as much as I enjoyed being a part of making this Spec House a warm, inviting, and gorgeous home for two of my very favorite people!
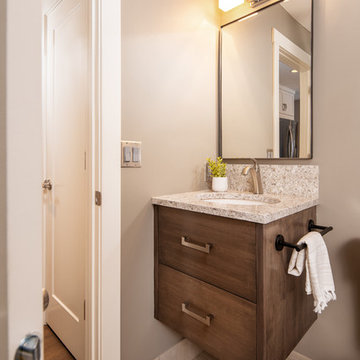
Thomas Grady Photography
Réalisation d'un petit WC et toilettes champêtre en bois brun avec un placard à porte plane, un mur gris, un sol en carrelage de porcelaine, un lavabo encastré, un plan de toilette en quartz modifié, un sol gris et un plan de toilette beige.
Réalisation d'un petit WC et toilettes champêtre en bois brun avec un placard à porte plane, un mur gris, un sol en carrelage de porcelaine, un lavabo encastré, un plan de toilette en quartz modifié, un sol gris et un plan de toilette beige.

Idée de décoration pour un petit WC et toilettes bohème avec un placard à porte plane, des portes de placard grises, un mur gris, un sol en carrelage de porcelaine, un lavabo encastré, un plan de toilette en quartz modifié, un sol multicolore, un plan de toilette noir et meuble-lavabo encastré.
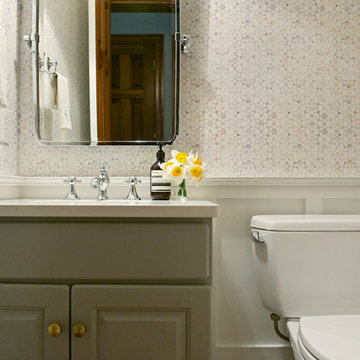
Though undecided about selling or staying in this house, these homeowners had no doubts about one thing: the outdated forest green powder room had to go, whether for them to enjoy, or for some future owner. Just swapping out the green toilet was a good start, but they were prepared to go all the way with wainscoting, wallpaper, fixtures and vanity top. The only things that remain from before are the wood floor and the vanity base - but the latter got a fresh coat of paint and fun new knobs. Now the little space is fresh and bright - a great little welcome for guests.

Powder room with Crown molding
Aménagement d'un petit WC et toilettes classique avec un placard en trompe-l'oeil, des portes de placards vertess, WC séparés, un carrelage blanc, un mur blanc, parquet foncé, un lavabo encastré, un plan de toilette en granite et un sol marron.
Aménagement d'un petit WC et toilettes classique avec un placard en trompe-l'oeil, des portes de placards vertess, WC séparés, un carrelage blanc, un mur blanc, parquet foncé, un lavabo encastré, un plan de toilette en granite et un sol marron.
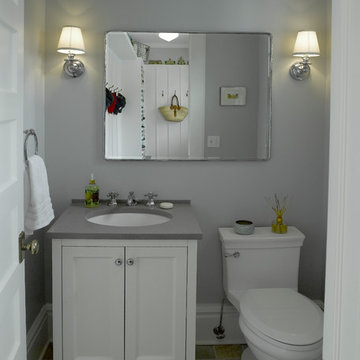
Idées déco pour un petit WC et toilettes classique avec un placard à porte plane, des portes de placard blanches, WC à poser, un carrelage gris, un mur gris, un sol en ardoise, un lavabo encastré et un plan de toilette en quartz modifié.
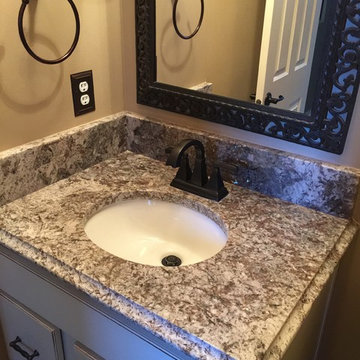
Cette image montre un petit WC et toilettes traditionnel avec un lavabo encastré, un placard avec porte à panneau encastré, des portes de placard blanches, un plan de toilette en granite et un mur beige.
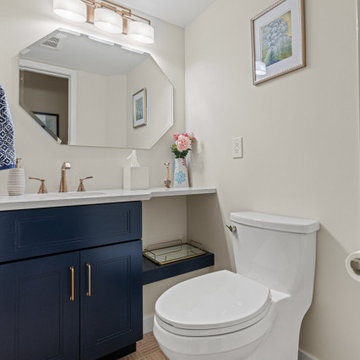
Idées déco pour un petit WC et toilettes avec des portes de placard bleues, WC à poser, un mur beige, un lavabo encastré, un plan de toilette en quartz modifié, un sol multicolore et un plan de toilette blanc.
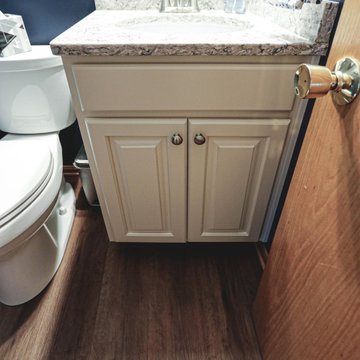
In this powder room, a Waypoint 606S Painted SIlk vanity with Silestone Pietra quartz countertop was installed with a white oval sink. Congoleum Triversa Luxury Vinyl Plank Flooring, Country Ridge - Autumn Glow was installed in the kitchen, foyer and powder room.
Idées déco de WC et toilettes avec un lavabo encastré
2