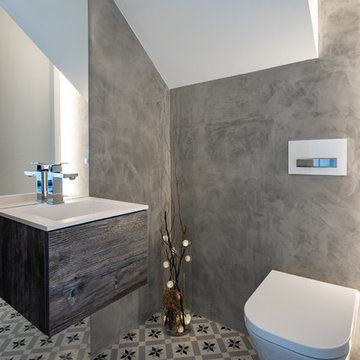Idées déco de WC et toilettes avec un lavabo intégré et un sol multicolore
Trier par :
Budget
Trier par:Populaires du jour
61 - 80 sur 166 photos
1 sur 3
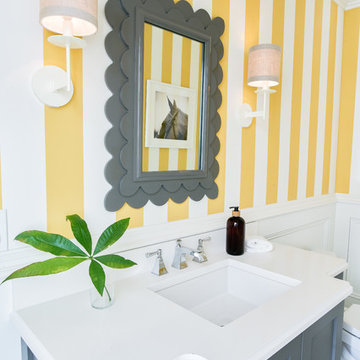
Andrea Pietrangeli http://andrea.media/
Exemple d'un grand WC et toilettes tendance avec un placard en trompe-l'oeil, des portes de placard grises, un mur multicolore, un sol en carrelage de céramique, un lavabo intégré, un plan de toilette en granite, un sol multicolore et un plan de toilette blanc.
Exemple d'un grand WC et toilettes tendance avec un placard en trompe-l'oeil, des portes de placard grises, un mur multicolore, un sol en carrelage de céramique, un lavabo intégré, un plan de toilette en granite, un sol multicolore et un plan de toilette blanc.
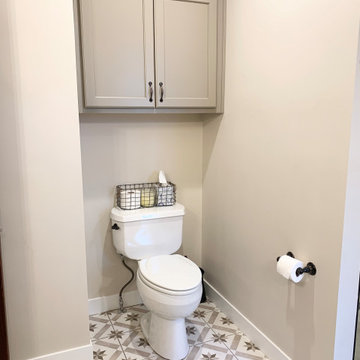
Take a look around this rural farmhouse in Alexis, Illinois that Village Home Stores was able to help transform. We opened up the layout and updated the materials for a whole new look and a nod to the great original style of the home. Laundry, coffee station, kitchen, and bathroom remodel managed from start to finish by the expert team at Village Home Stores. Featured in Kitchen: Koch Classic Cabinetry in the Prairie door and Maple Pearl finish with Umber glaze applied. Cambria Quartz in the Canterbury design. Featured in Bathroom: Koch Classic Cabinetry in the Prairie door and Maple Taupe finish. Onyx Collection bath countertops with integrated bowls in "Granada" gloss color and white bowls. Memoir series painted tiles in "Star Griege" also featured.
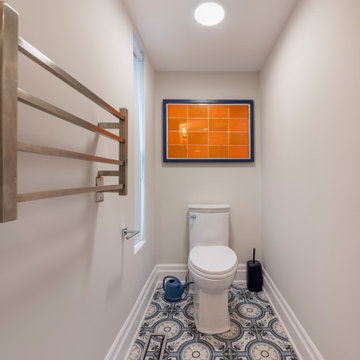
Réalisation d'un WC et toilettes design en bois brun de taille moyenne avec un placard à porte plane, WC à poser, un mur blanc, carreaux de ciment au sol, un lavabo intégré et un sol multicolore.
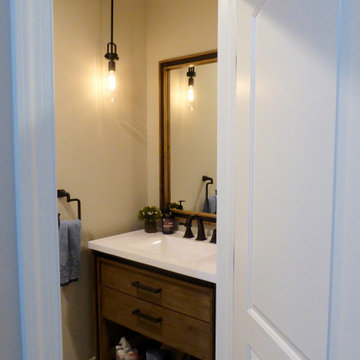
Powder room for guest compact yet inviting
Cette photo montre un petit WC et toilettes chic avec un placard en trompe-l'oeil, des portes de placard marrons, un carrelage jaune, un mur jaune, un sol en carrelage de terre cuite, un lavabo intégré, un plan de toilette en quartz, un sol multicolore et un plan de toilette blanc.
Cette photo montre un petit WC et toilettes chic avec un placard en trompe-l'oeil, des portes de placard marrons, un carrelage jaune, un mur jaune, un sol en carrelage de terre cuite, un lavabo intégré, un plan de toilette en quartz, un sol multicolore et un plan de toilette blanc.
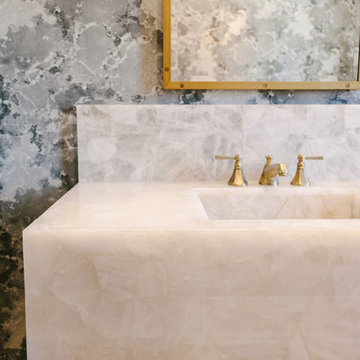
Réalisation d'un WC suspendu tradition avec un mur multicolore, un lavabo intégré, un plan de toilette en calcaire et un sol multicolore.
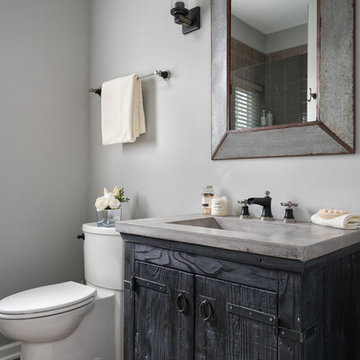
Marshall Evan Photography
Cette image montre un petit WC et toilettes avec un placard en trompe-l'oeil, des portes de placard noires, WC à poser, un mur gris, un sol en carrelage de porcelaine, un lavabo intégré, un plan de toilette en béton et un sol multicolore.
Cette image montre un petit WC et toilettes avec un placard en trompe-l'oeil, des portes de placard noires, WC à poser, un mur gris, un sol en carrelage de porcelaine, un lavabo intégré, un plan de toilette en béton et un sol multicolore.
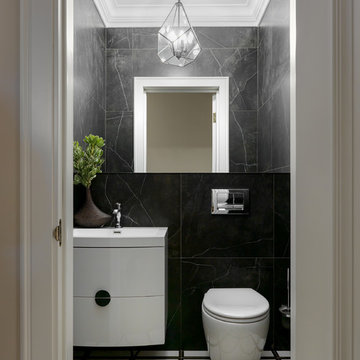
фото Сергей Красюк
Réalisation d'un WC suspendu design avec un placard à porte plane, des portes de placard blanches, un carrelage noir, un lavabo intégré et un sol multicolore.
Réalisation d'un WC suspendu design avec un placard à porte plane, des portes de placard blanches, un carrelage noir, un lavabo intégré et un sol multicolore.
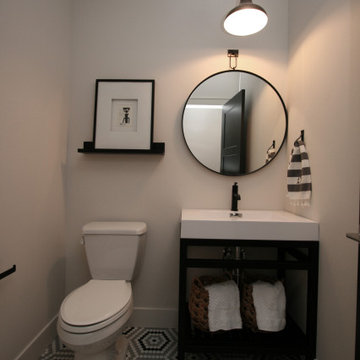
Idée de décoration pour un petit WC et toilettes tradition avec un placard en trompe-l'oeil, des portes de placard noires, WC séparés, un carrelage blanc, un mur blanc, un sol en carrelage de terre cuite, un lavabo intégré, un plan de toilette en quartz modifié, un sol multicolore, un plan de toilette blanc et meuble-lavabo sur pied.
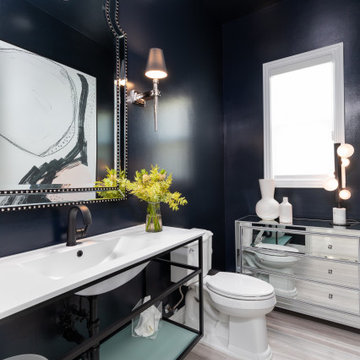
Exemple d'un WC et toilettes chic avec un placard sans porte, des portes de placard noires, WC séparés, un mur noir, un lavabo intégré, un sol multicolore, un plan de toilette blanc, meuble-lavabo encastré et un plafond voûté.
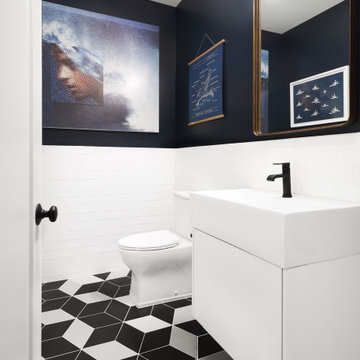
Idée de décoration pour un WC et toilettes urbain avec un placard à porte plane, des portes de placard blanches, WC séparés, un carrelage blanc, des carreaux de céramique, un mur bleu, un sol en carrelage de porcelaine, un lavabo intégré, un sol multicolore, un plan de toilette blanc et meuble-lavabo suspendu.
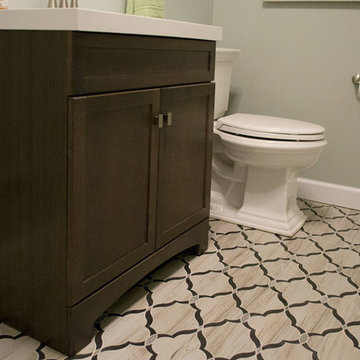
Updated Spec Home: Basement Bathroom
In our Updated Spec Home: Basement Bath, we reveal the newest addition to my mom and sister’s home – a half bath in the Basement. Since they were spending so much time in their Basement Family Room, the need to add a bath on that level quickly became apparent. Fortunately, they had unfinished storage area we could borrow from to make a nice size 8′ x 5′ bath.
Working with a Budget and a Sister
We were working with a budget, but as usual, my sister and I blew the budget on this awesome patterned tile flooring. (Don’t worry design clients – I can stick to a budget when my sister is not around to be a bad influence!). With that said, I do think this flooring makes a great focal point for the bath and worth the expense!
On the Walls
We painted the walls Sherwin Williams Sea Salt (SW6204). Then, we brought in lots of interest and color with this gorgeous acrylic wrapped canvas art and oversized decorative medallions.
All of the plumbing fixtures, lighting and vanity were purchased at a local big box store. We were able to find streamlined options that work great in the space. We used brushed nickel as a light and airy metal option.
As you can see this Updated Spec Home: Basement Bath is a functional and fabulous addition to this gorgeous home. Be sure to check out these other Powder Baths we have designed (here and here).
And That’s a Wrap!
Unless my mom and sister build an addition, we have come to the end of our blog series Updated Spec Home. I hope you have enjoyed this series as much as I enjoyed being a part of making this Spec House a warm, inviting, and gorgeous home for two of my very favorite people!
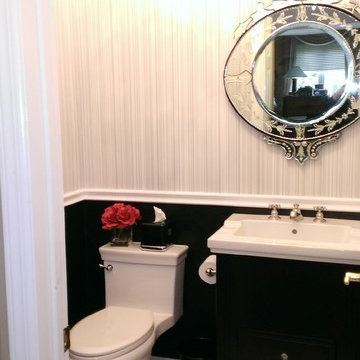
Idées déco pour un WC et toilettes classique de taille moyenne avec des portes de placard noires, WC à poser, un mur multicolore, un lavabo intégré, un plan de toilette en surface solide, un sol multicolore et un plan de toilette blanc.
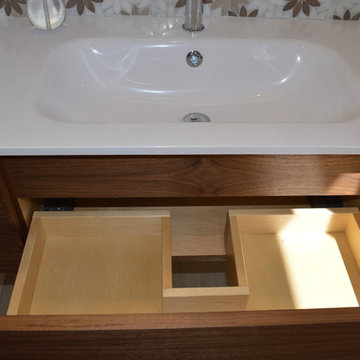
Powder room floating walnut vanity with custom made horseshoe drawer and 2 side drawers. All soft closing hardware.
Idées déco pour un petit WC et toilettes moderne en bois foncé avec un placard à porte plane, un carrelage multicolore, mosaïque, un mur blanc, un sol en carrelage de céramique, un lavabo intégré, un sol multicolore et un plan de toilette blanc.
Idées déco pour un petit WC et toilettes moderne en bois foncé avec un placard à porte plane, un carrelage multicolore, mosaïque, un mur blanc, un sol en carrelage de céramique, un lavabo intégré, un sol multicolore et un plan de toilette blanc.
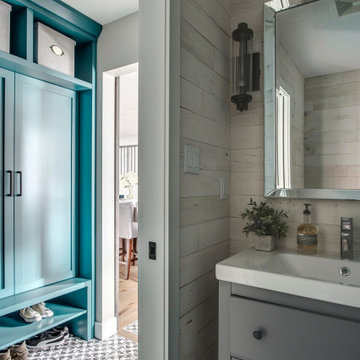
Idée de décoration pour un WC et toilettes tradition de taille moyenne avec un placard à porte plane, des portes de placard grises, WC séparés, un mur beige, un sol en carrelage de céramique, un lavabo intégré, un plan de toilette en surface solide, un sol multicolore et un plan de toilette blanc.
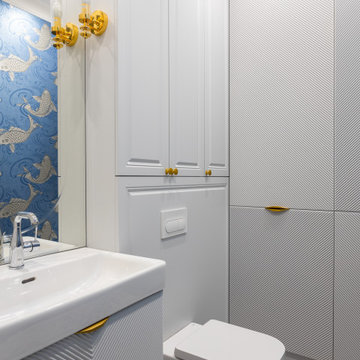
Ванная и санузел
Ванная и санузел небольшие по площади, но мы расположили все что нужно: ванна, раковина, унитаз. В санузле также есть большой и функциональный шкаф, в нем расположили стиральную машину и сушильную машину.
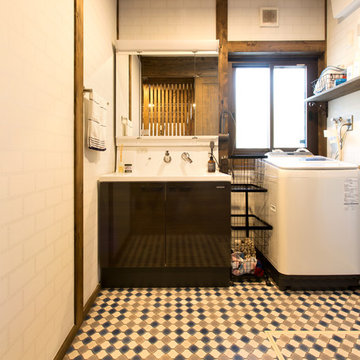
Réalisation d'un WC et toilettes asiatique avec un placard à porte plane, des portes de placard noires, un mur blanc, un lavabo intégré et un sol multicolore.
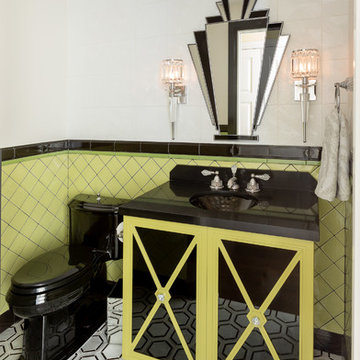
Inspiration pour un petit WC et toilettes traditionnel avec un placard à porte vitrée, des portes de placards vertess, un carrelage vert, un carrelage noir, un carrelage multicolore, des carreaux de céramique, un mur blanc, un plan de toilette en quartz modifié, un sol multicolore, un plan de toilette noir et un lavabo intégré.
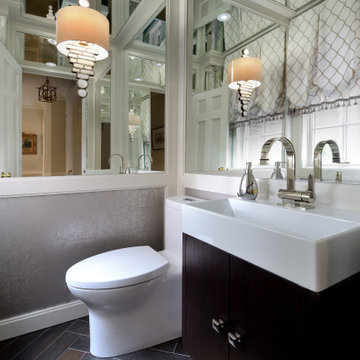
Wall paneling with inlaid mirrors and herringbone hardwood-look tile. A formal and classy space to powder your nose!
Cette image montre un petit WC et toilettes traditionnel avec un placard à porte plane, des portes de placard marrons, WC à poser, un mur gris, un sol en carrelage de porcelaine, un lavabo intégré, un plan de toilette en surface solide, un sol multicolore, un plan de toilette blanc, meuble-lavabo suspendu, un plafond à caissons et du lambris.
Cette image montre un petit WC et toilettes traditionnel avec un placard à porte plane, des portes de placard marrons, WC à poser, un mur gris, un sol en carrelage de porcelaine, un lavabo intégré, un plan de toilette en surface solide, un sol multicolore, un plan de toilette blanc, meuble-lavabo suspendu, un plafond à caissons et du lambris.
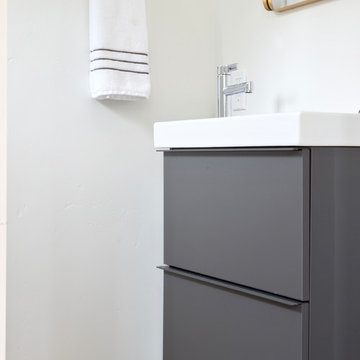
Tim Brown Media
Inspiration pour un petit WC et toilettes design avec un placard à porte plane, des portes de placard grises, un mur blanc, un sol en carrelage de porcelaine, un lavabo intégré et un sol multicolore.
Inspiration pour un petit WC et toilettes design avec un placard à porte plane, des portes de placard grises, un mur blanc, un sol en carrelage de porcelaine, un lavabo intégré et un sol multicolore.
Idées déco de WC et toilettes avec un lavabo intégré et un sol multicolore
4
