Idées déco de WC et toilettes avec un lavabo intégré et un sol multicolore
Trier par :
Budget
Trier par:Populaires du jour
141 - 160 sur 166 photos
1 sur 3
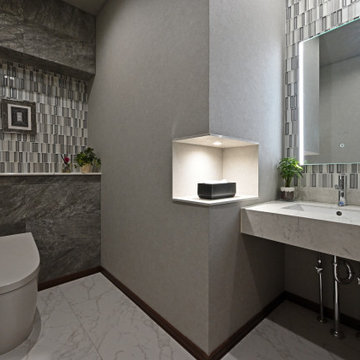
Cette photo montre un grand WC et toilettes moderne avec des portes de placard blanches, WC à poser, un carrelage gris, un carrelage en pâte de verre, un mur gris, un sol en vinyl, un lavabo intégré, un plan de toilette en marbre, un sol multicolore, un plan de toilette blanc, un plafond en papier peint et du papier peint.
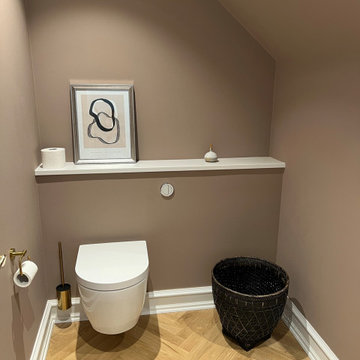
Det lille gæstetoilet har fået snedker lavet møbel fra Handcrafted interior. Greb i wenge og bruneret messing, samt messing armatur. Det lille spejl er med messing beslag fra Købehavns snedkeri.
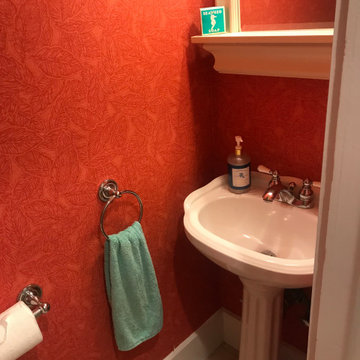
Tiny bathroom remodel, 65"W X 27"D. Complete gut. Homeowner wanted to update this dated bathroom.
Idées déco pour un petit WC et toilettes bord de mer avec un placard à porte shaker, des portes de placard bleues, WC séparés, un lavabo intégré, un sol multicolore, un plan de toilette blanc et meuble-lavabo sur pied.
Idées déco pour un petit WC et toilettes bord de mer avec un placard à porte shaker, des portes de placard bleues, WC séparés, un lavabo intégré, un sol multicolore, un plan de toilette blanc et meuble-lavabo sur pied.
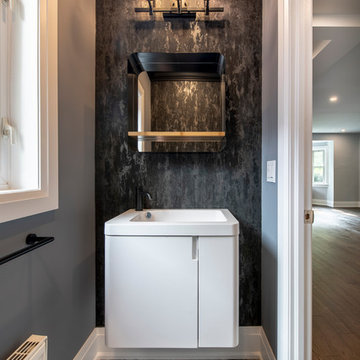
Exemple d'un petit WC et toilettes tendance avec un placard à porte plane, des portes de placard blanches, un mur gris, un lavabo intégré et un sol multicolore.
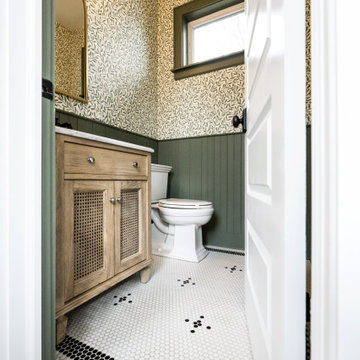
Inspiration pour un WC et toilettes rustique en bois clair de taille moyenne avec un placard à porte persienne, WC séparés, un mur vert, un sol en carrelage de terre cuite, un lavabo intégré, un plan de toilette en marbre, un sol multicolore, un plan de toilette blanc et meuble-lavabo sur pied.
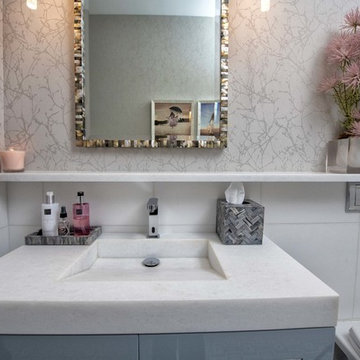
Chuan Ding
Cette photo montre un WC suspendu chic de taille moyenne avec un placard à porte plane, des portes de placard grises, un carrelage blanc, du carrelage en marbre, un mur gris, un sol en carrelage de terre cuite, un lavabo intégré, un plan de toilette en marbre, un sol multicolore et un plan de toilette blanc.
Cette photo montre un WC suspendu chic de taille moyenne avec un placard à porte plane, des portes de placard grises, un carrelage blanc, du carrelage en marbre, un mur gris, un sol en carrelage de terre cuite, un lavabo intégré, un plan de toilette en marbre, un sol multicolore et un plan de toilette blanc.
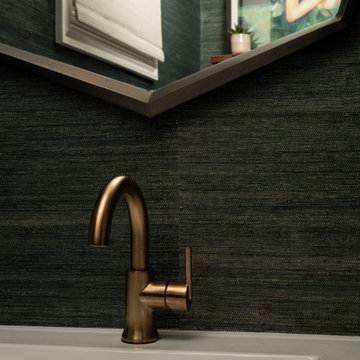
Cette image montre un petit WC et toilettes traditionnel en bois brun avec un placard à porte plane, un mur vert, un lavabo intégré, un sol multicolore, un plan de toilette blanc et meuble-lavabo sur pied.
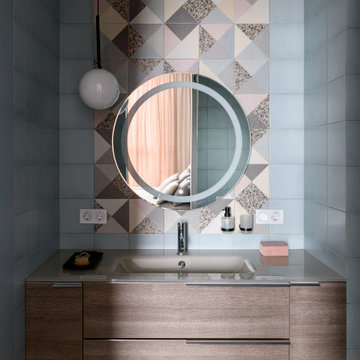
Туалет при спальне
Aménagement d'un petit WC suspendu contemporain en bois brun avec un placard à porte plane, un carrelage multicolore, des carreaux de céramique, un sol en carrelage de céramique, un lavabo intégré, un plan de toilette en verre, un sol multicolore, un plan de toilette gris et meuble-lavabo suspendu.
Aménagement d'un petit WC suspendu contemporain en bois brun avec un placard à porte plane, un carrelage multicolore, des carreaux de céramique, un sol en carrelage de céramique, un lavabo intégré, un plan de toilette en verre, un sol multicolore, un plan de toilette gris et meuble-lavabo suspendu.
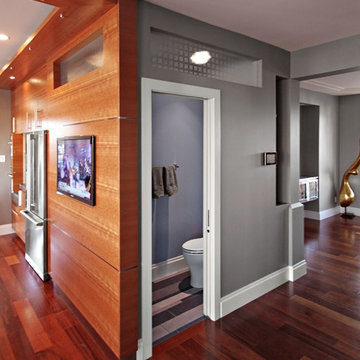
We actually made the bathroom smaller! We gained storage & character! Custom steel floating cabinet with local artist art panel in the vanity door. Concrete sink/countertop. Glass mosaic backsplash.
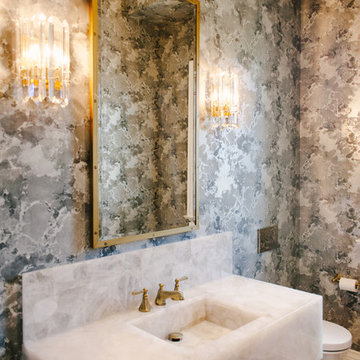
Aménagement d'un WC suspendu classique avec un mur multicolore, un lavabo intégré, un plan de toilette en calcaire et un sol multicolore.
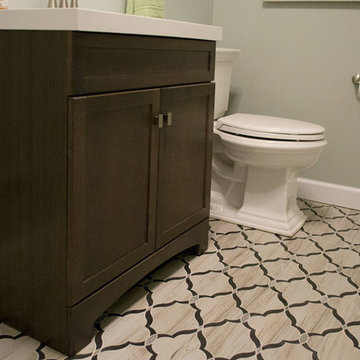
Updated Spec Home: Basement Bathroom
In our Updated Spec Home: Basement Bath, we reveal the newest addition to my mom and sister’s home – a half bath in the Basement. Since they were spending so much time in their Basement Family Room, the need to add a bath on that level quickly became apparent. Fortunately, they had unfinished storage area we could borrow from to make a nice size 8′ x 5′ bath.
Working with a Budget and a Sister
We were working with a budget, but as usual, my sister and I blew the budget on this awesome patterned tile flooring. (Don’t worry design clients – I can stick to a budget when my sister is not around to be a bad influence!). With that said, I do think this flooring makes a great focal point for the bath and worth the expense!
On the Walls
We painted the walls Sherwin Williams Sea Salt (SW6204). Then, we brought in lots of interest and color with this gorgeous acrylic wrapped canvas art and oversized decorative medallions.
All of the plumbing fixtures, lighting and vanity were purchased at a local big box store. We were able to find streamlined options that work great in the space. We used brushed nickel as a light and airy metal option.
As you can see this Updated Spec Home: Basement Bath is a functional and fabulous addition to this gorgeous home. Be sure to check out these other Powder Baths we have designed (here and here).
And That’s a Wrap!
Unless my mom and sister build an addition, we have come to the end of our blog series Updated Spec Home. I hope you have enjoyed this series as much as I enjoyed being a part of making this Spec House a warm, inviting, and gorgeous home for two of my very favorite people!
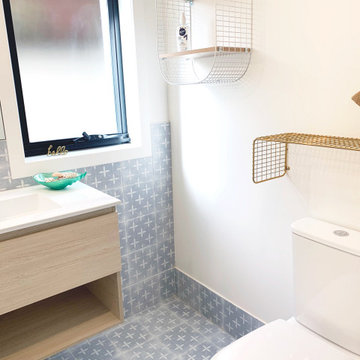
The powder room is very small but lot of fun! With the playful shelving on the walls to the subtle sophistication of the floor tiles run up the wall - this space is welcoming and light.

A small closet space was adjoined to the original powder room to create one large space with plenty of cabinet space. The basin is integrated into the countertop.
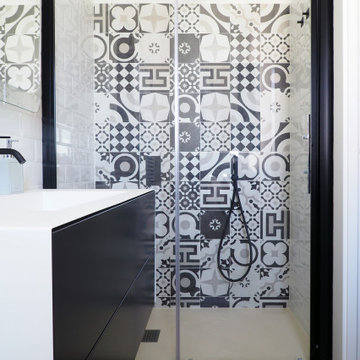
Exemple d'un petit WC et toilettes éclectique avec des portes de placard noires, un carrelage noir et blanc, des carreaux de porcelaine, un mur blanc, un sol en carrelage de porcelaine, un lavabo intégré et un sol multicolore.
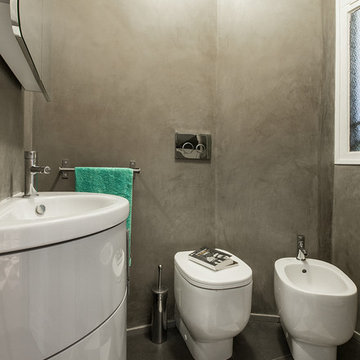
Fotografo: Tommaso Buzzi
Idée de décoration pour un petit WC et toilettes design avec un placard à porte plane, des portes de placard grises, WC séparés, un carrelage gris, un mur gris, un sol en carrelage de céramique, un lavabo intégré et un sol multicolore.
Idée de décoration pour un petit WC et toilettes design avec un placard à porte plane, des portes de placard grises, WC séparés, un carrelage gris, un mur gris, un sol en carrelage de céramique, un lavabo intégré et un sol multicolore.
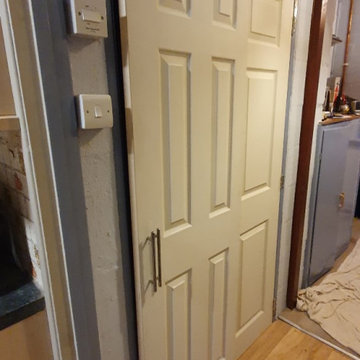
Sliding Door and opening slave door to allow storage and access into this newly created Understairs WC Cloakroom.
Aménagement d'un petit WC et toilettes classique avec un placard à porte plane, des portes de placard blanches, WC à poser, un carrelage gris, un mur gris, un sol en vinyl, un lavabo intégré, un plan de toilette en stratifié, un sol multicolore, un plan de toilette gris, meuble-lavabo sur pied et du lambris.
Aménagement d'un petit WC et toilettes classique avec un placard à porte plane, des portes de placard blanches, WC à poser, un carrelage gris, un mur gris, un sol en vinyl, un lavabo intégré, un plan de toilette en stratifié, un sol multicolore, un plan de toilette gris, meuble-lavabo sur pied et du lambris.
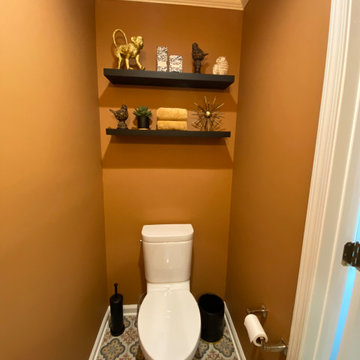
Réalisation d'un petit WC et toilettes méditerranéen avec un placard à porte shaker, des portes de placard noires, WC séparés, un mur orange, un sol en carrelage de porcelaine, un lavabo intégré, un sol multicolore et meuble-lavabo sur pied.
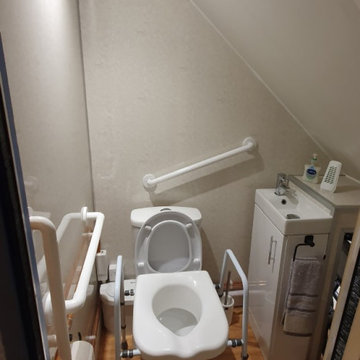
Space was critical in order to fit grab rails and a mobility seat to toilet area.
Cette photo montre un petit WC et toilettes chic avec un placard à porte plane, des portes de placard blanches, WC à poser, un carrelage gris, un mur gris, un sol en vinyl, un lavabo intégré, un plan de toilette en stratifié, un sol multicolore, un plan de toilette gris, meuble-lavabo sur pied et du lambris.
Cette photo montre un petit WC et toilettes chic avec un placard à porte plane, des portes de placard blanches, WC à poser, un carrelage gris, un mur gris, un sol en vinyl, un lavabo intégré, un plan de toilette en stratifié, un sol multicolore, un plan de toilette gris, meuble-lavabo sur pied et du lambris.
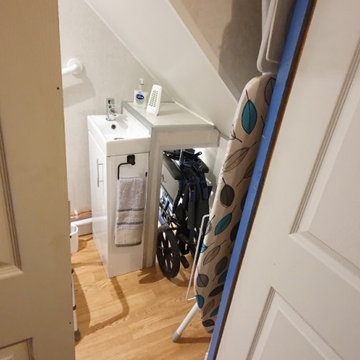
Sliding Door and opening slave door to allow storage and access into this Understairs WC Cloakroom for the clients wheelchair and ironing board.
Idées déco pour un petit WC et toilettes classique avec un placard à porte plane, des portes de placard blanches, WC à poser, un carrelage gris, un mur gris, un sol en vinyl, un lavabo intégré, un plan de toilette en stratifié, un sol multicolore, un plan de toilette gris, meuble-lavabo sur pied et du lambris.
Idées déco pour un petit WC et toilettes classique avec un placard à porte plane, des portes de placard blanches, WC à poser, un carrelage gris, un mur gris, un sol en vinyl, un lavabo intégré, un plan de toilette en stratifié, un sol multicolore, un plan de toilette gris, meuble-lavabo sur pied et du lambris.
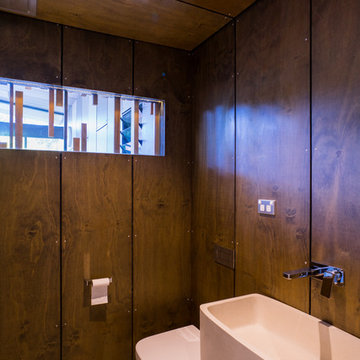
WC with expressed jointed timber paneling to walls and ceiling
Cette photo montre un petit WC suspendu moderne avec un mur marron, sol en béton ciré, un lavabo intégré et un sol multicolore.
Cette photo montre un petit WC suspendu moderne avec un mur marron, sol en béton ciré, un lavabo intégré et un sol multicolore.
Idées déco de WC et toilettes avec un lavabo intégré et un sol multicolore
8