Idées déco de WC et toilettes avec un lavabo intégré et un sol multicolore
Trier par :
Budget
Trier par:Populaires du jour
121 - 140 sur 166 photos
1 sur 3
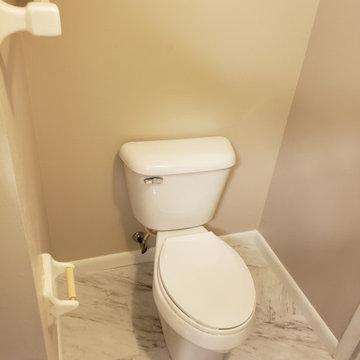
Bathroom brought back from the eighties. New paint, trim, cabinet, countertop, laminate flooring.
Exemple d'un petit WC et toilettes chic avec un placard avec porte à panneau surélevé, des portes de placard blanches, WC séparés, un carrelage beige, un mur beige, sol en stratifié, un lavabo intégré, un plan de toilette en quartz, un sol multicolore, un plan de toilette blanc et meuble-lavabo encastré.
Exemple d'un petit WC et toilettes chic avec un placard avec porte à panneau surélevé, des portes de placard blanches, WC séparés, un carrelage beige, un mur beige, sol en stratifié, un lavabo intégré, un plan de toilette en quartz, un sol multicolore, un plan de toilette blanc et meuble-lavabo encastré.
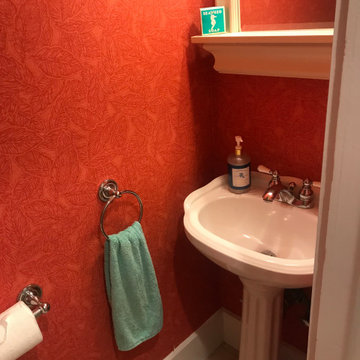
Tiny bathroom remodel, 65"W X 27"D. Complete gut. Homeowner wanted to update this dated bathroom.
Idées déco pour un petit WC et toilettes bord de mer avec un placard à porte shaker, des portes de placard bleues, WC séparés, un lavabo intégré, un sol multicolore, un plan de toilette blanc et meuble-lavabo sur pied.
Idées déco pour un petit WC et toilettes bord de mer avec un placard à porte shaker, des portes de placard bleues, WC séparés, un lavabo intégré, un sol multicolore, un plan de toilette blanc et meuble-lavabo sur pied.
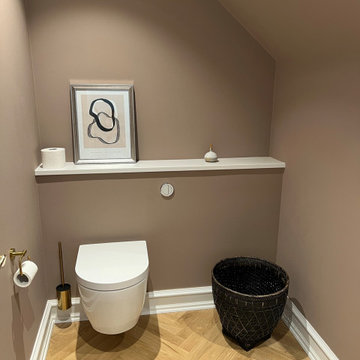
Det lille gæstetoilet har fået snedker lavet møbel fra Handcrafted interior. Greb i wenge og bruneret messing, samt messing armatur. Det lille spejl er med messing beslag fra Købehavns snedkeri.
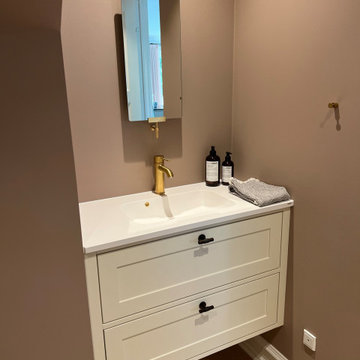
Det lille gæstetoilet har fået snedker lavet møbel fra Handcrafted interior. Greb i wenge og bruneret messing, samt messing armatur. Det lille spejl er med messing beslag fra Købehavns snedkeri.
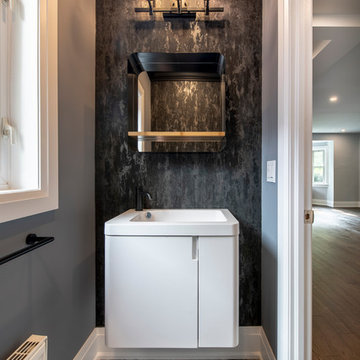
Exemple d'un petit WC et toilettes tendance avec un placard à porte plane, des portes de placard blanches, un mur gris, un lavabo intégré et un sol multicolore.
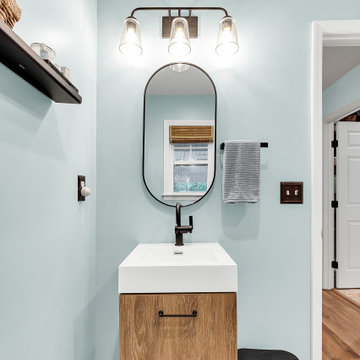
This bathroom may be small, but it still has some character. The compact vanity is the perfect fit for this small area, while still having some storage. The wall color is Sherwin Williams Niebla Azul
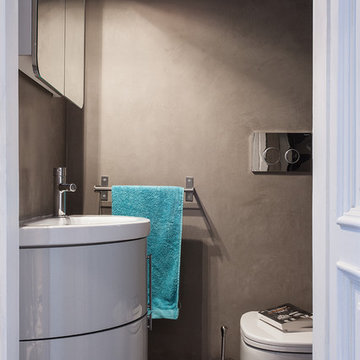
Fotografo: Tommaso Buzzi
Cette image montre un petit WC et toilettes design avec un placard à porte plane, des portes de placard grises, WC séparés, un carrelage gris, un mur gris, un sol en carrelage de céramique, un lavabo intégré et un sol multicolore.
Cette image montre un petit WC et toilettes design avec un placard à porte plane, des portes de placard grises, WC séparés, un carrelage gris, un mur gris, un sol en carrelage de céramique, un lavabo intégré et un sol multicolore.
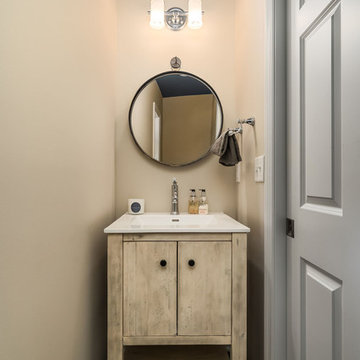
Inspiration pour un petit WC et toilettes traditionnel en bois vieilli avec un placard en trompe-l'oeil, un mur beige, un sol en vinyl, un lavabo intégré, un plan de toilette en surface solide, un sol multicolore et un plan de toilette blanc.
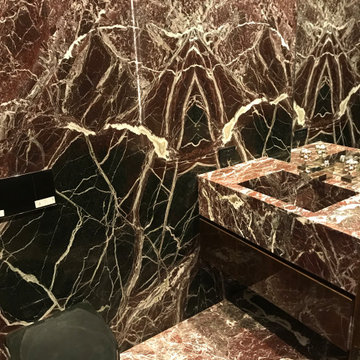
A powder room made of Rosso Levanto marble, including a vanity box with a fully integrated marble sink.
Inspiration pour un WC et toilettes minimaliste de taille moyenne avec un placard à porte plane, des portes de placard rouges, WC à poser, un carrelage multicolore, du carrelage en marbre, un mur multicolore, un sol en marbre, un lavabo intégré, un plan de toilette en marbre, un sol multicolore, un plan de toilette multicolore, meuble-lavabo suspendu, un plafond décaissé et du lambris.
Inspiration pour un WC et toilettes minimaliste de taille moyenne avec un placard à porte plane, des portes de placard rouges, WC à poser, un carrelage multicolore, du carrelage en marbre, un mur multicolore, un sol en marbre, un lavabo intégré, un plan de toilette en marbre, un sol multicolore, un plan de toilette multicolore, meuble-lavabo suspendu, un plafond décaissé et du lambris.
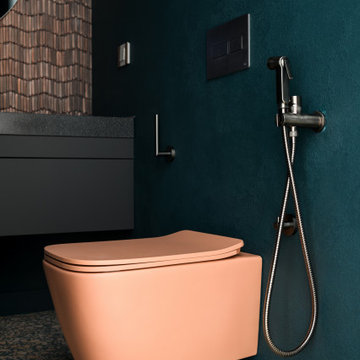
Aménagement d'un WC suspendu contemporain de taille moyenne avec un placard à porte plane, des portes de placard grises, un carrelage rose, carrelage en métal, un mur vert, un sol en carrelage de porcelaine, un lavabo intégré, un plan de toilette en surface solide, un sol multicolore, un plan de toilette gris et meuble-lavabo suspendu.
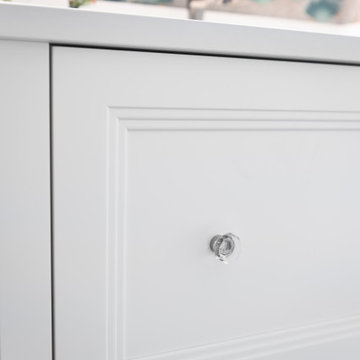
Inspiration pour un WC et toilettes traditionnel de taille moyenne avec un mur multicolore, un sol en carrelage de céramique, un lavabo intégré, un plan de toilette en quartz modifié, un sol multicolore, un plan de toilette blanc et meuble-lavabo encastré.
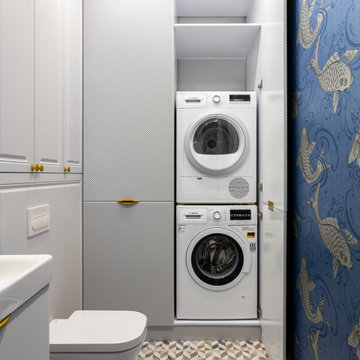
Ванная и санузел
Ванная и санузел небольшие по площади, но мы расположили все что нужно: ванна, раковина, унитаз. В санузле также есть большой и функциональный шкаф, в нем расположили стиральную машину и сушильную машину.
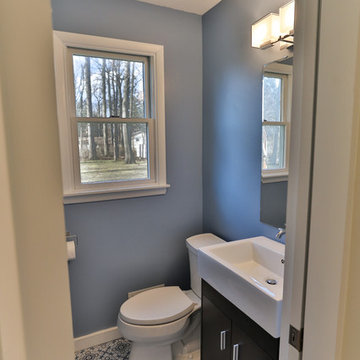
Exemple d'un petit WC et toilettes chic avec un placard à porte plane, des portes de placard noires, WC séparés, un mur bleu, un sol en carrelage de céramique, un lavabo intégré, un plan de toilette en quartz modifié, un sol multicolore et un plan de toilette blanc.
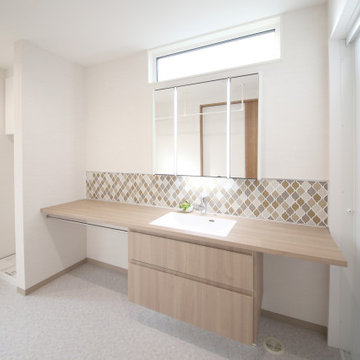
Cette photo montre un WC et toilettes moderne en bois clair avec un placard à porte affleurante, un carrelage marron, mosaïque, un mur blanc, un lavabo intégré, un sol multicolore et un plan de toilette marron.
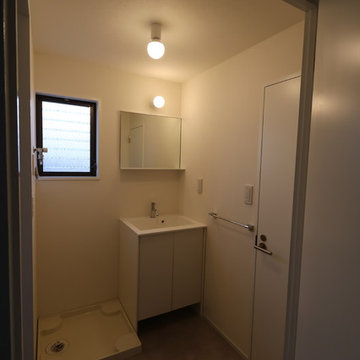
Exemple d'un WC et toilettes moderne de taille moyenne avec un placard à porte plane, des portes de placard blanches, un mur blanc, un sol en vinyl, un lavabo intégré, un plan de toilette en surface solide, un sol multicolore et un plan de toilette blanc.
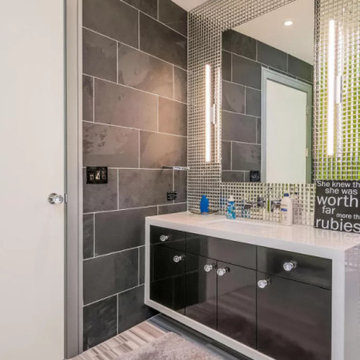
This black and white vanity is one floating piece that allows some smooth textures in a bathroom full of inviting patterns. The smooth white countertop extends all around the outline of the cabinetry creating a little case for the slab doors. Glass pulls on the dark doors pull together the mirror back wall.
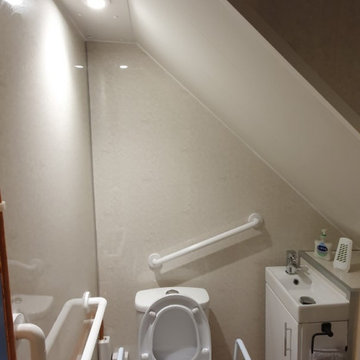
The extract ventilation was critical to meet building regulations and proved to be a very difficult task; but we knew it would be. But all completed with success.
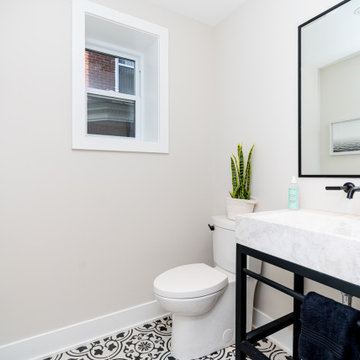
Completely renovated both inside and out, this state of the art home has everything you need. The abundance of windows allows the natural light to flow in. The natural wood flooring complements all décor styles especially the natural palette contemporary look. Black detailing is all the rage.
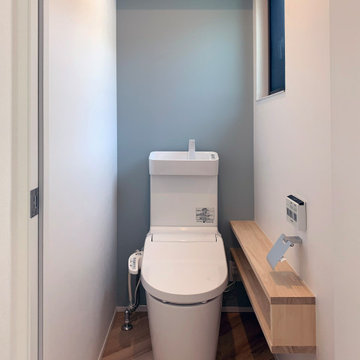
Cette photo montre un WC et toilettes moderne avec WC à poser, un mur bleu, un lavabo intégré, un sol multicolore, un plafond en papier peint et du papier peint.
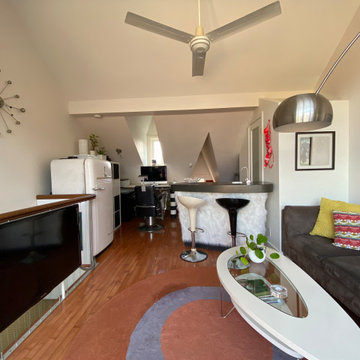
I designed this tiny powder room to fit in nicely on the 3rd floor of our Victorian row house, my office by day and our family room by night - complete with deck, sectional, TV, vintage fridge and wet bar. We sloped the ceiling of the powder room to allow for an internal skylight for natural light and to tuck the structure in nicely with the sloped ceiling of the roof. The bright Spanish tile pops agains the white walls and penny tile and works well with the black and white colour scheme. The backlit mirror and spot light provide ample light for this tiny but mighty space.
Idées déco de WC et toilettes avec un lavabo intégré et un sol multicolore
7