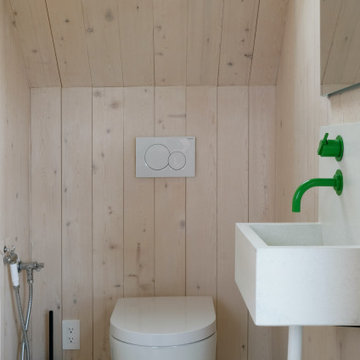Idées déco de WC et toilettes avec parquet clair et un lavabo suspendu
Trier par :
Budget
Trier par:Populaires du jour
1 - 20 sur 225 photos
1 sur 3
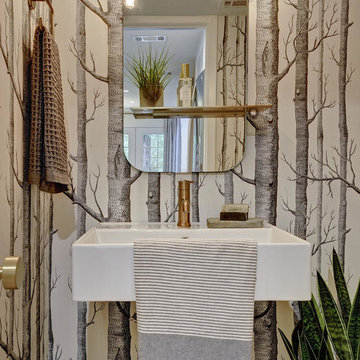
Réalisation d'un petit WC et toilettes minimaliste avec parquet clair, un lavabo suspendu, un mur multicolore, un plan de toilette en surface solide et un sol beige.

Douglas Gibb
Réalisation d'un petit WC suspendu design avec un lavabo suspendu, des carreaux de porcelaine, parquet clair et un carrelage gris.
Réalisation d'un petit WC suspendu design avec un lavabo suspendu, des carreaux de porcelaine, parquet clair et un carrelage gris.
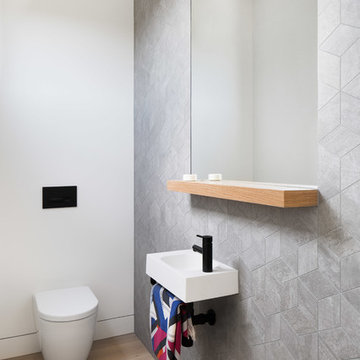
Emily Bartlett Photography
Réalisation d'un WC suspendu design avec un carrelage gris, un mur gris, parquet clair, un lavabo suspendu et un sol beige.
Réalisation d'un WC suspendu design avec un carrelage gris, un mur gris, parquet clair, un lavabo suspendu et un sol beige.
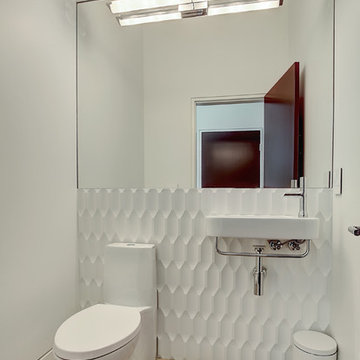
Photos by Kate
Cette photo montre un petit WC et toilettes tendance avec un lavabo suspendu, un mur blanc, parquet clair et WC à poser.
Cette photo montre un petit WC et toilettes tendance avec un lavabo suspendu, un mur blanc, parquet clair et WC à poser.

Idées déco pour un petit WC et toilettes classique avec un carrelage vert, un mur vert, parquet clair, un lavabo suspendu et du papier peint.
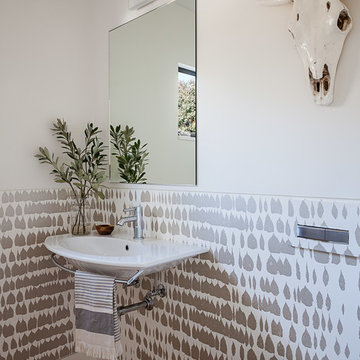
Contractor: Jason Skinner of Bay Area Custom Homes.
Photography by Michele Lee Willson
Aménagement d'un petit WC suspendu contemporain avec un mur blanc, parquet clair et un lavabo suspendu.
Aménagement d'un petit WC suspendu contemporain avec un mur blanc, parquet clair et un lavabo suspendu.
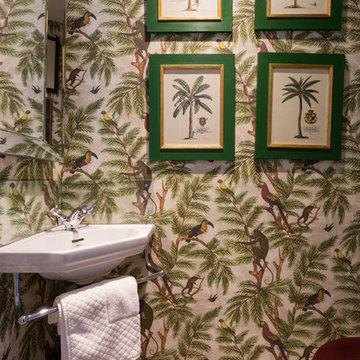
Idées déco pour un petit WC et toilettes exotique avec parquet clair, un lavabo suspendu, un sol beige et un mur multicolore.
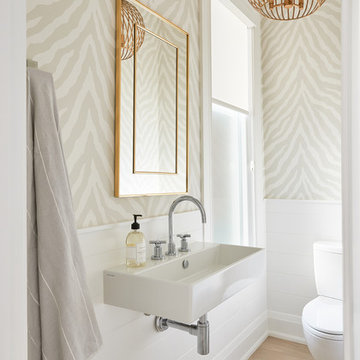
Stephanie Buchman
Idées déco pour un WC et toilettes classique avec un mur beige, parquet clair, un lavabo suspendu et un sol beige.
Idées déco pour un WC et toilettes classique avec un mur beige, parquet clair, un lavabo suspendu et un sol beige.
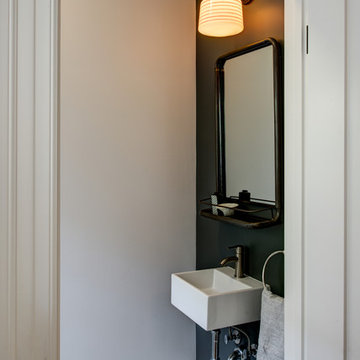
Treve Johnson
Réalisation d'un petit WC et toilettes bohème avec un mur gris, parquet clair et un lavabo suspendu.
Réalisation d'un petit WC et toilettes bohème avec un mur gris, parquet clair et un lavabo suspendu.
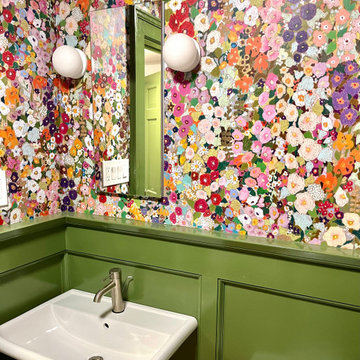
A small dated powder room gets re-invented!
Our client was looking to update her powder room/laundry room, we designed and installed wood paneling to match the style of the house. Our client selected this fabulous wallpaper and choose a vibrant green for the wall paneling and all the trims, the white ceramic sink and toilet look fresh and clean. A long and narrow medicine cabinet with 2 white globe sconces completes the look, on the opposite side of the room the washer and drier are tucked in under a wood counter also painted green.

A bold wallpaper was chosen for impact in this downstairs cloakroom, with Downpipe (Farrow and Ball) ceiling and panel behind the toilet, with the sink unit in a matching dark shade. The toilet and sink unit are wall mounted to increase the feeling of space.
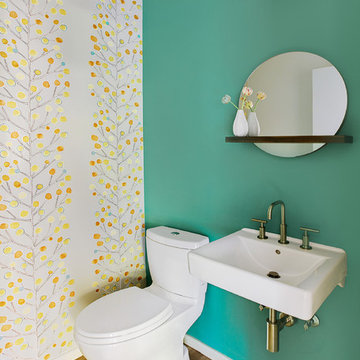
Erin Riddle of KLIK Concepts & Parallel Photography
Cette image montre un petit WC et toilettes design avec WC séparés, un lavabo suspendu, parquet clair et un mur vert.
Cette image montre un petit WC et toilettes design avec WC séparés, un lavabo suspendu, parquet clair et un mur vert.
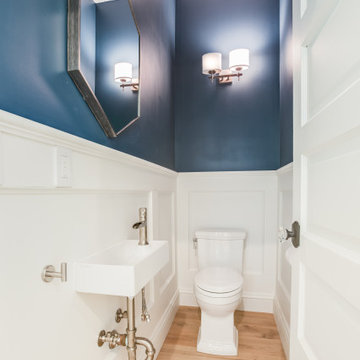
Powder room with custom installed white wood wainscoting with dark blue paint above and oak floor
Idées déco pour un WC et toilettes classique avec des portes de placard blanches, un mur bleu, parquet clair, un lavabo suspendu, meuble-lavabo suspendu et boiseries.
Idées déco pour un WC et toilettes classique avec des portes de placard blanches, un mur bleu, parquet clair, un lavabo suspendu, meuble-lavabo suspendu et boiseries.
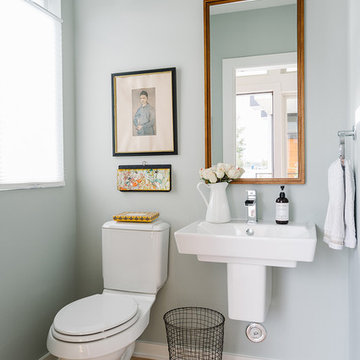
Completed in 2015, this project incorporates a Scandinavian vibe to enhance the modern architecture and farmhouse details. The vision was to create a balanced and consistent design to reflect clean lines and subtle rustic details, which creates a calm sanctuary. The whole home is not based on a design aesthetic, but rather how someone wants to feel in a space, specifically the feeling of being cozy, calm, and clean. This home is an interpretation of modern design without focusing on one specific genre; it boasts a midcentury master bedroom, stark and minimal bathrooms, an office that doubles as a music den, and modern open concept on the first floor. It’s the winner of the 2017 design award from the Austin Chapter of the American Institute of Architects and has been on the Tribeza Home Tour; in addition to being published in numerous magazines such as on the cover of Austin Home as well as Dwell Magazine, the cover of Seasonal Living Magazine, Tribeza, Rue Daily, HGTV, Hunker Home, and other international publications.
----
Featured on Dwell!
https://www.dwell.com/article/sustainability-is-the-centerpiece-of-this-new-austin-development-071e1a55
---
Project designed by the Atomic Ranch featured modern designers at Breathe Design Studio. From their Austin design studio, they serve an eclectic and accomplished nationwide clientele including in Palm Springs, LA, and the San Francisco Bay Area.
For more about Breathe Design Studio, see here: https://www.breathedesignstudio.com/
To learn more about this project, see here: https://www.breathedesignstudio.com/scandifarmhouse
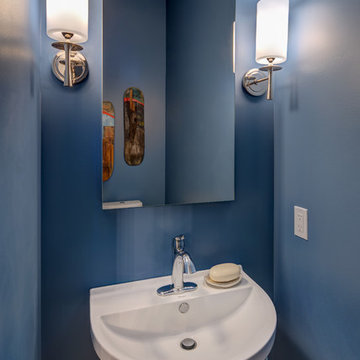
Stu Estler
Exemple d'un petit WC et toilettes chic avec un mur bleu, parquet clair et un lavabo suspendu.
Exemple d'un petit WC et toilettes chic avec un mur bleu, parquet clair et un lavabo suspendu.
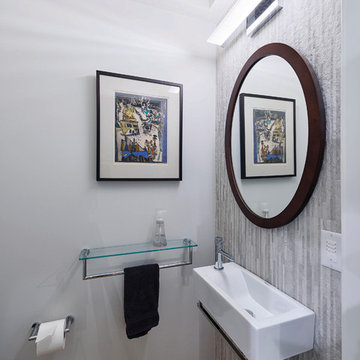
A small first-floor powder room was added. Even though it fits neatly into a fairly snug space, it is quite comfortable. The cove lighting gives off an inviting glow, and the slim-rectangular sink, hugging the stone accent-wall, stimulates interesting comments when entertaining.

Dans cet appartement haussmannien de 100 m², nos clients souhaitaient pouvoir créer un espace pour accueillir leur deuxième enfant. Nous avons donc aménagé deux zones dans l’espace parental avec une chambre et un bureau, pour pouvoir les transformer en chambre d’enfant le moment venu.
Le salon reste épuré pour mettre en valeur les 3,40 mètres de hauteur sous plafond et ses superbes moulures. Une étagère sur mesure en chêne a été créée dans l’ancien passage d’une porte !
La cuisine Ikea devient très chic grâce à ses façades bicolores dans des tons de gris vert. Le plan de travail et la crédence en quartz apportent davantage de qualité et sa marie parfaitement avec l’ensemble en le mettant en valeur.
Pour finir, la salle de bain s’inscrit dans un style scandinave avec son meuble vasque en bois et ses teintes claires, avec des touches de noir mat qui apportent du contraste.
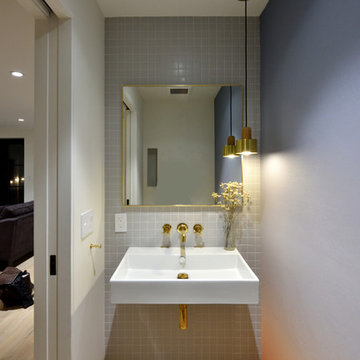
Cette image montre un WC suspendu minimaliste de taille moyenne avec un carrelage gris, des carreaux de céramique, un mur gris, parquet clair, un lavabo suspendu, un plan de toilette en surface solide et un sol beige.
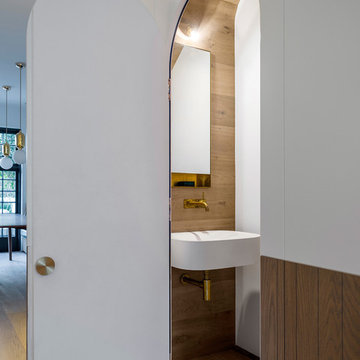
Preparing for a commission to design the new Airbus toilets, Luigi Rosselli Architects have experimented with compact design for such situations with the understairs powder room.
© Justin Alexander
Idées déco de WC et toilettes avec parquet clair et un lavabo suspendu
1
