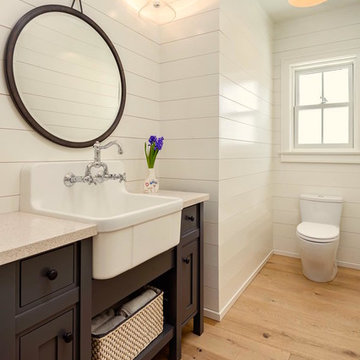Idées déco de WC et toilettes avec un lavabo suspendu et un sol marron
Trier par :
Budget
Trier par:Populaires du jour
41 - 60 sur 460 photos
1 sur 3
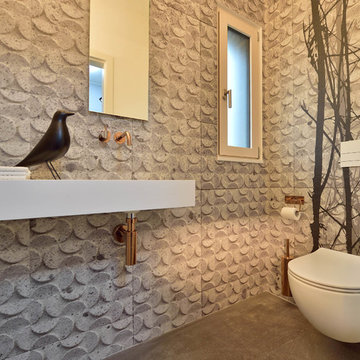
Inspiration pour un petit WC et toilettes design avec WC séparés, un carrelage beige, un lavabo suspendu et un sol marron.
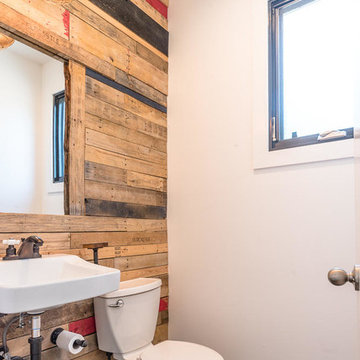
Lower level half bathroom. We wanted an industrial look and feel so we left the plumbing exposed. We also used the leftover pallets from the appliance delivery to make our accent wall.
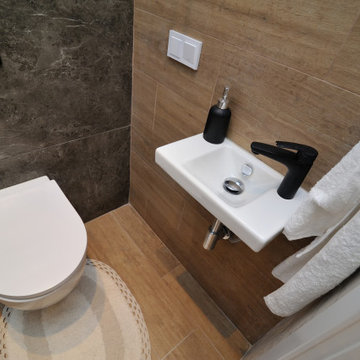
Cette image montre un petit WC suspendu design avec un placard sans porte, des portes de placard blanches, un carrelage marron, des carreaux de porcelaine, un mur marron, un sol en carrelage de porcelaine, un lavabo suspendu, un sol marron, meuble-lavabo suspendu et du lambris.
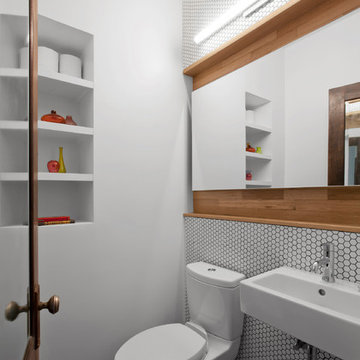
New powder room continues concepts and materials from other parts of the home for a simple, eclectic expression - Architecture/Interior Design/Renderings/Photography: HAUS | Architecture - Construction Management: WERK | Building Modern

This active couple with three adult boys loves to travel and visit family throughout Western Canada. They hired us for a main floor renovation that would transform their home, making it more functional, conducive to entertaining, and reflective of their interests.
In the kitchen, we chose to keep the layout and update the cabinetry and surface finishes to revive the look. To accommodate large gatherings, we created an in-kitchen dining area, updated the living and dining room, and expanded the family room, as well.
In each of these spaces, we incorporated durable custom furnishings, architectural details, and unique accessories that reflect this well-traveled couple’s inspiring story.
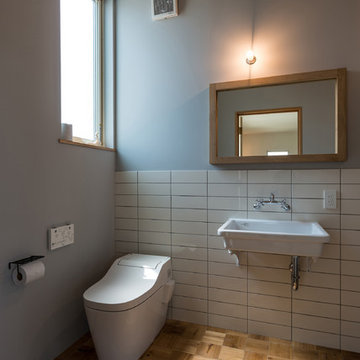
シンプルで頑丈な箱(スケルトン)の中に、自由に変更できる内装(インフィル)を備え、施主自身が間取りや仕上げをデザインすることができ、次世代まで長く住みつなぐことができます。
Photo by 東涌宏和/東涌写真事務所
Aménagement d'un WC et toilettes industriel avec un carrelage blanc, un mur multicolore, un sol en bois brun, un lavabo suspendu et un sol marron.
Aménagement d'un WC et toilettes industriel avec un carrelage blanc, un mur multicolore, un sol en bois brun, un lavabo suspendu et un sol marron.
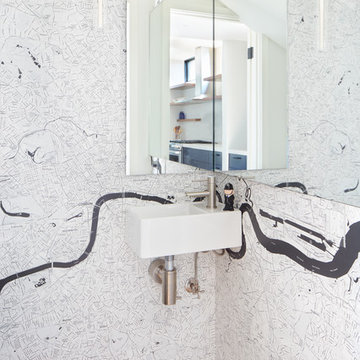
Photos by Muffy Kibbey
Exemple d'un petit WC et toilettes tendance avec un mur multicolore, un sol en bois brun, un lavabo suspendu et un sol marron.
Exemple d'un petit WC et toilettes tendance avec un mur multicolore, un sol en bois brun, un lavabo suspendu et un sol marron.
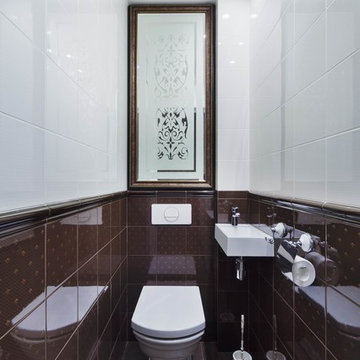
Inspiration pour un petit WC et toilettes traditionnel avec WC séparés, des carreaux de céramique, un sol en carrelage de porcelaine, un lavabo suspendu et un sol marron.

Clients wanted to keep a powder room on the first floor and desired to relocate it away from kitchen and update the look. We needed to minimize the powder room footprint and tuck it into a service area instead of an open public area.
We minimize the footprint and tucked the PR across from the basement stair which created a small ancillary room and buffer between the adjacent rooms. We used a small wall hung basin to make the small room feel larger by exposing more of the floor footprint. Wainscot paneling was installed to create balance, scale and contrasting finishes.
The new powder room exudes simple elegance from the polished nickel hardware, rich contrast and delicate accent lighting. The space is comfortable in scale and leaves you with a sense of eloquence.
Jonathan Kolbe, Photographer

A small space deserves just as much attention as a large space. This powder room is long and narrow. We didn't have the luxury of adding a vanity under the sink which also wouldn't have provided much storage since the plumbing would have taken up most of it. Using our creativity we devised a way to introduce corner/upper storage while adding a counter surface to this small space through custom millwork. We added visual interest behind the toilet by stacking three dimensional white porcelain tile.
Photographer: Stephani Buchman

Idées déco pour un WC et toilettes classique avec un placard sans porte, un lavabo suspendu, un sol marron, un plan de toilette blanc, meuble-lavabo suspendu et du papier peint.

This power couple and their two young children adore beach life and spending time with family and friends. As repeat clients, they tasked us with an extensive remodel of their home’s top floor and a partial remodel of the lower level. From concept to installation, we incorporated their tastes and their home’s strong architectural style into a marriage of East Coast and West Coast style.
On the upper level, we designed a new layout with a spacious kitchen, dining room, and butler's pantry. Custom-designed transom windows add the characteristic Cape Cod vibe while white oak, quartzite waterfall countertops, and modern furnishings bring in relaxed, California freshness. Last but not least, bespoke transitional lighting becomes the gem of this captivating home.

A small space with lots of style. We combined classic elements like wainscoting with modern fixtures in brushed gold and graphic wallpaper.
Inspiration pour un petit WC et toilettes design avec WC séparés, un mur blanc, parquet foncé, un lavabo suspendu, un sol marron, meuble-lavabo suspendu et du papier peint.
Inspiration pour un petit WC et toilettes design avec WC séparés, un mur blanc, parquet foncé, un lavabo suspendu, un sol marron, meuble-lavabo suspendu et du papier peint.
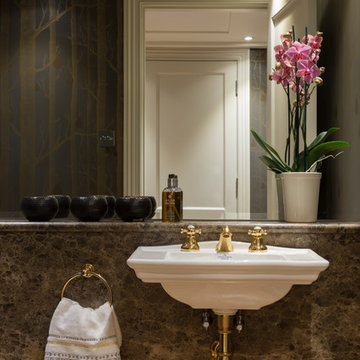
Cloakroom
Photography: Paul Craig
Aménagement d'un WC suspendu éclectique de taille moyenne avec un carrelage marron, du carrelage en marbre, un mur marron, parquet foncé, un lavabo suspendu, un plan de toilette en marbre, un sol marron et un plan de toilette marron.
Aménagement d'un WC suspendu éclectique de taille moyenne avec un carrelage marron, du carrelage en marbre, un mur marron, parquet foncé, un lavabo suspendu, un plan de toilette en marbre, un sol marron et un plan de toilette marron.

Réalisation d'un grand WC et toilettes design avec un placard avec porte à panneau encastré, des portes de placard blanches, un mur beige, parquet foncé, un lavabo suspendu, un plan de toilette en quartz, un sol marron et un plan de toilette blanc.
Idées déco pour un WC et toilettes méditerranéen avec un carrelage blanc, un mur gris, un sol en bois brun, un lavabo suspendu, un sol marron et un plan de toilette blanc.
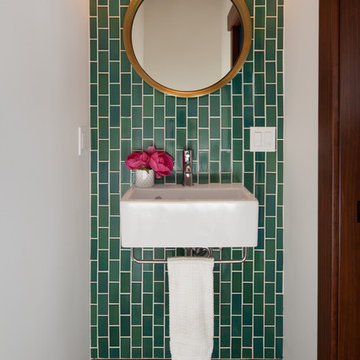
Idée de décoration pour un petit WC et toilettes bohème avec un mur blanc, parquet foncé, un lavabo suspendu et un sol marron.
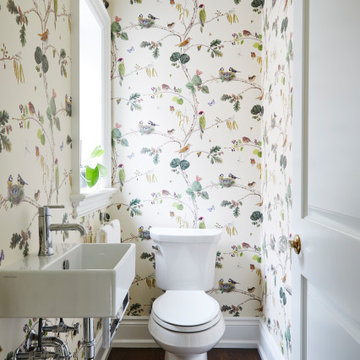
Main floor powder room tucked off the stair leading to the basement, away from sight from adjacent formal living and dining rooms
Inspiration pour un petit WC et toilettes traditionnel avec un mur multicolore, parquet foncé, un lavabo suspendu, un sol marron et WC à poser.
Inspiration pour un petit WC et toilettes traditionnel avec un mur multicolore, parquet foncé, un lavabo suspendu, un sol marron et WC à poser.
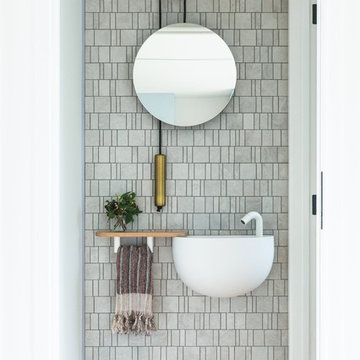
Inspiration pour un WC et toilettes design avec un carrelage gris, mosaïque, un mur blanc, un sol en bois brun, un lavabo suspendu et un sol marron.
Idées déco de WC et toilettes avec un lavabo suspendu et un sol marron
3
