Idées déco de WC et toilettes avec un lavabo suspendu et un sol marron
Trier par :
Budget
Trier par:Populaires du jour
121 - 140 sur 460 photos
1 sur 3
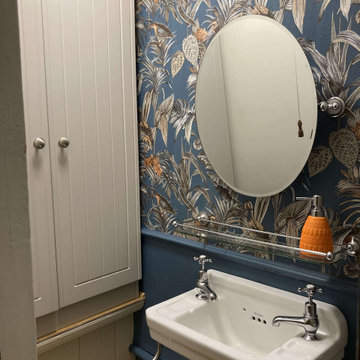
This understairs WC was functional only and required some creative styling to make it feel more welcoming and family friendly.
We installed UPVC ceiling panels to the stair slats to make the ceiling sleek and clean and reduce the spider levels, boxed in the waste pipe and replaced the sink with a Victorian style mini sink.
We repainted the space in soft cream, with a feature wall in teal and orange, providing the wow factor as you enter the space.
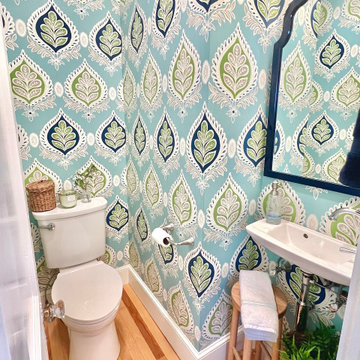
Aménagement d'un petit WC et toilettes classique avec WC séparés, un mur multicolore, parquet clair, un lavabo suspendu, un sol marron et du papier peint.
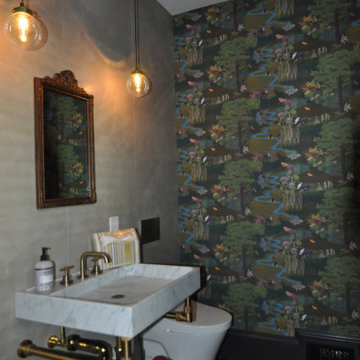
This powder room is beautifully moody with soft lighting, landscape wallpaper and limestone tile accent wall. It features the Stone Forest wall-mount sink in Carrara marble and the same brushed bronze plumbing carried throughout the home.
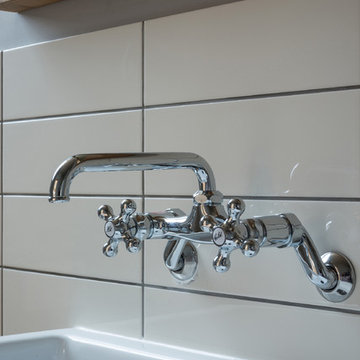
シンプルで頑丈な箱(スケルトン)の中に、自由に変更できる内装(インフィル)を備え、施主自身が間取りや仕上げをデザインすることができ、次世代まで長く住みつなぐことができます。
Photo by 東涌宏和/東涌写真事務所
Réalisation d'un WC et toilettes urbain avec un carrelage blanc, un mur multicolore, un sol en bois brun, un lavabo suspendu et un sol marron.
Réalisation d'un WC et toilettes urbain avec un carrelage blanc, un mur multicolore, un sol en bois brun, un lavabo suspendu et un sol marron.
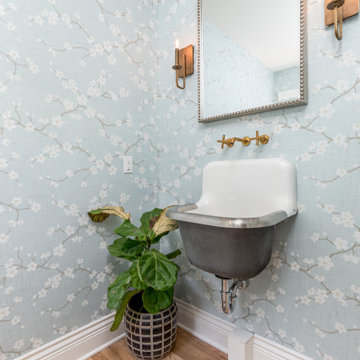
Cette image montre un WC et toilettes avec WC à poser, un mur multicolore, parquet clair, un lavabo suspendu, un sol marron et du papier peint.
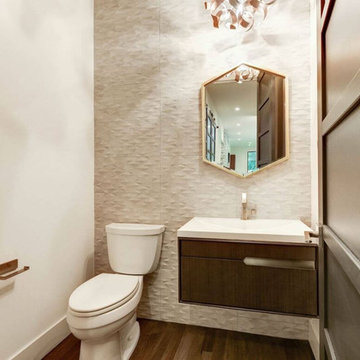
Idées déco pour un WC et toilettes contemporain de taille moyenne avec un placard à porte plane, des portes de placard marrons, WC séparés, un carrelage gris, des carreaux de céramique, un mur blanc, parquet foncé, un lavabo suspendu, un plan de toilette en marbre, un sol marron et un plan de toilette blanc.
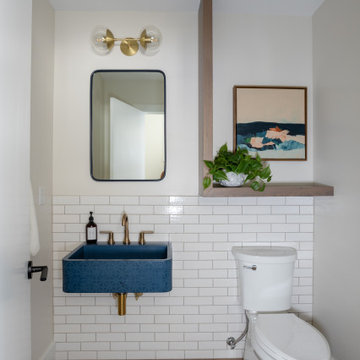
We also spruced up a half bath and added a fun blue sink with some creative storage above the toilet.
Exemple d'un grand WC et toilettes chic avec WC à poser, un carrelage blanc, un carrelage métro, un mur blanc, un lavabo suspendu, un sol marron et un plan de toilette bleu.
Exemple d'un grand WC et toilettes chic avec WC à poser, un carrelage blanc, un carrelage métro, un mur blanc, un lavabo suspendu, un sol marron et un plan de toilette bleu.
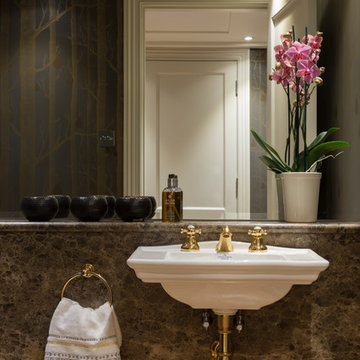
Cloakroom
Photography: Paul Craig
Aménagement d'un WC suspendu éclectique de taille moyenne avec un carrelage marron, du carrelage en marbre, un mur marron, parquet foncé, un lavabo suspendu, un plan de toilette en marbre, un sol marron et un plan de toilette marron.
Aménagement d'un WC suspendu éclectique de taille moyenne avec un carrelage marron, du carrelage en marbre, un mur marron, parquet foncé, un lavabo suspendu, un plan de toilette en marbre, un sol marron et un plan de toilette marron.
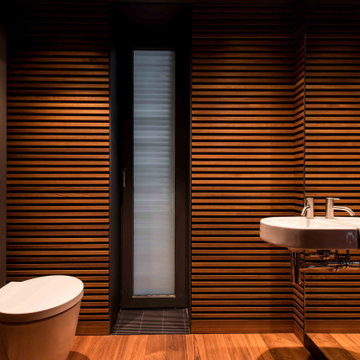
Entwurf: gmp Architekten von Gerkan Marg und Partner
Fotos: Frederike Heim
Réalisation d'un WC suspendu design en bois de taille moyenne avec un mur marron, un lavabo suspendu et un sol marron.
Réalisation d'un WC suspendu design en bois de taille moyenne avec un mur marron, un lavabo suspendu et un sol marron.
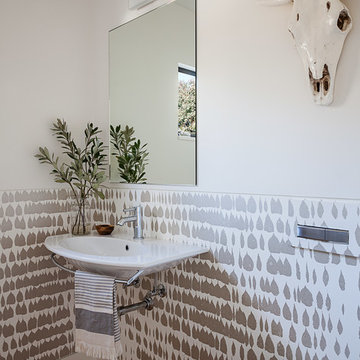
Michele Lee Willson Photography
Inspiration pour un WC et toilettes design avec un mur blanc, parquet foncé, un lavabo suspendu et un sol marron.
Inspiration pour un WC et toilettes design avec un mur blanc, parquet foncé, un lavabo suspendu et un sol marron.
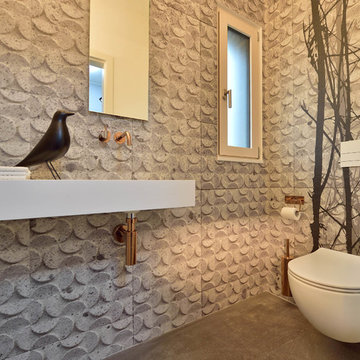
Inspiration pour un petit WC et toilettes design avec WC séparés, un carrelage beige, un lavabo suspendu et un sol marron.
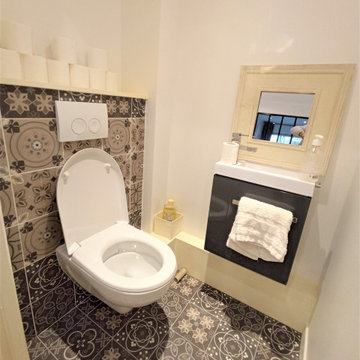
Cette photo montre un petit WC suspendu tendance avec des portes de placard noires, un carrelage marron, des carreaux de béton, un mur blanc, carreaux de ciment au sol, un lavabo suspendu et un sol marron.
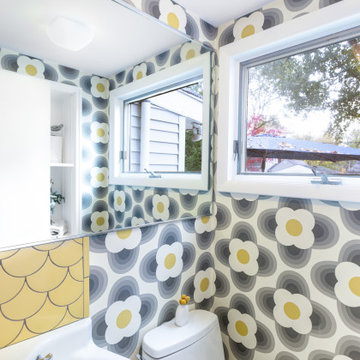
Cette photo montre un petit WC et toilettes rétro avec WC séparés, un carrelage blanc, des carreaux de céramique, un mur jaune, un sol en bois brun, un lavabo suspendu, un sol marron, meuble-lavabo suspendu et du papier peint.
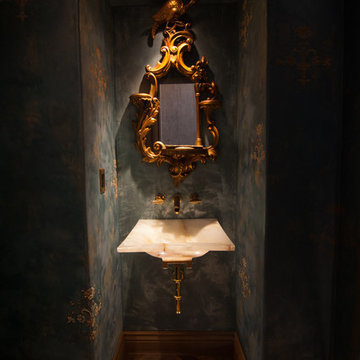
Photo Credit Rick Starik
Réalisation d'un WC et toilettes tradition de taille moyenne avec un mur bleu, un sol en bois brun, un lavabo suspendu et un sol marron.
Réalisation d'un WC et toilettes tradition de taille moyenne avec un mur bleu, un sol en bois brun, un lavabo suspendu et un sol marron.
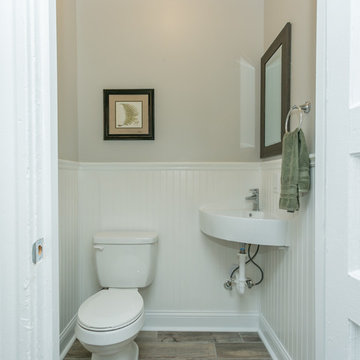
We added this powder room to the main floor, originally you could walk through to the kitchen and no bathroom on the main floor. The addition of this powder room was a MUST!
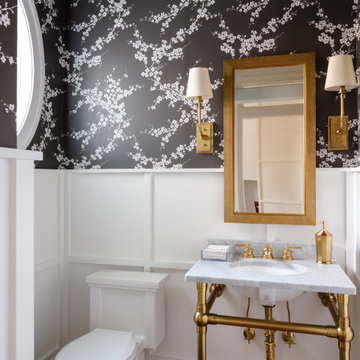
Elegant powder room
Idée de décoration pour un WC et toilettes tradition avec des portes de placard blanches, WC à poser, un mur noir, un lavabo suspendu, un plan de toilette en marbre, un sol marron et boiseries.
Idée de décoration pour un WC et toilettes tradition avec des portes de placard blanches, WC à poser, un mur noir, un lavabo suspendu, un plan de toilette en marbre, un sol marron et boiseries.
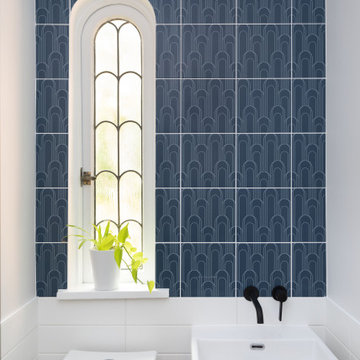
Found a beautiful tile mimic window shape.
Cette image montre un petit WC et toilettes bohème avec WC séparés, un carrelage bleu, des carreaux de porcelaine, un mur blanc, un sol en bois brun, un lavabo suspendu et un sol marron.
Cette image montre un petit WC et toilettes bohème avec WC séparés, un carrelage bleu, des carreaux de porcelaine, un mur blanc, un sol en bois brun, un lavabo suspendu et un sol marron.

This understairs WC was functional only and required some creative styling to make it feel more welcoming and family friendly.
We installed UPVC ceiling panels to the stair slats to make the ceiling sleek and clean and reduce the spider levels, boxed in the waste pipe and replaced the sink with a Victorian style mini sink.
We repainted the space in soft cream, with a feature wall in teal and orange, providing the wow factor as you enter the space.
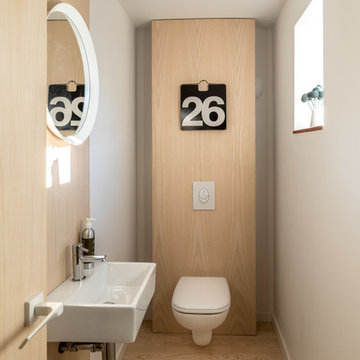
Downstairs Cloakroom with Ash Panelling & Flooring
Photo Credit: Design Storey Architects
Aménagement d'un WC suspendu scandinave avec un mur blanc, un sol en bois brun, un lavabo suspendu, un sol marron et un plan de toilette blanc.
Aménagement d'un WC suspendu scandinave avec un mur blanc, un sol en bois brun, un lavabo suspendu, un sol marron et un plan de toilette blanc.
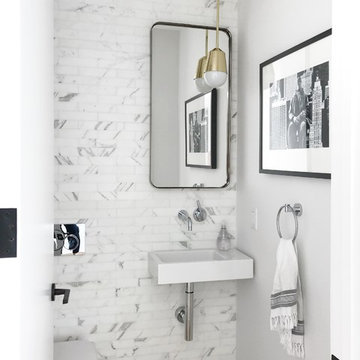
Réalisation d'un WC suspendu design avec un carrelage blanc, du carrelage en marbre, un mur blanc, un sol en bois brun, un lavabo suspendu et un sol marron.
Idées déco de WC et toilettes avec un lavabo suspendu et un sol marron
7