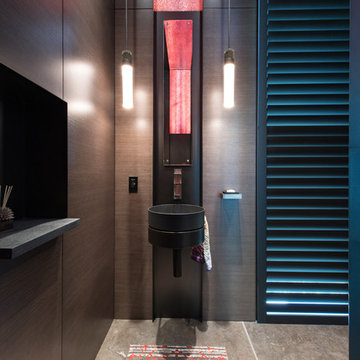Idées déco de WC et toilettes avec un lavabo suspendu et un sol marron
Trier par :
Budget
Trier par:Populaires du jour
61 - 80 sur 460 photos
1 sur 3

In 2014, we were approached by a couple to achieve a dream space within their existing home. They wanted to expand their existing bar, wine, and cigar storage into a new one-of-a-kind room. Proud of their Italian heritage, they also wanted to bring an “old-world” feel into this project to be reminded of the unique character they experienced in Italian cellars. The dramatic tone of the space revolves around the signature piece of the project; a custom milled stone spiral stair that provides access from the first floor to the entry of the room. This stair tower features stone walls, custom iron handrails and spindles, and dry-laid milled stone treads and riser blocks. Once down the staircase, the entry to the cellar is through a French door assembly. The interior of the room is clad with stone veneer on the walls and a brick barrel vault ceiling. The natural stone and brick color bring in the cellar feel the client was looking for, while the rustic alder beams, flooring, and cabinetry help provide warmth. The entry door sequence is repeated along both walls in the room to provide rhythm in each ceiling barrel vault. These French doors also act as wine and cigar storage. To allow for ample cigar storage, a fully custom walk-in humidor was designed opposite the entry doors. The room is controlled by a fully concealed, state-of-the-art HVAC smoke eater system that allows for cigar enjoyment without any odor.
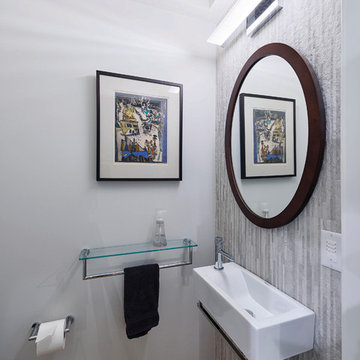
A small first-floor powder room was added. Even though it fits neatly into a fairly snug space, it is quite comfortable. The cove lighting gives off an inviting glow, and the slim-rectangular sink, hugging the stone accent-wall, stimulates interesting comments when entertaining.

Lisa Lodwig
Réalisation d'un petit WC et toilettes nordique avec WC séparés, un sol en bois brun, un lavabo suspendu, un sol marron et un mur multicolore.
Réalisation d'un petit WC et toilettes nordique avec WC séparés, un sol en bois brun, un lavabo suspendu, un sol marron et un mur multicolore.
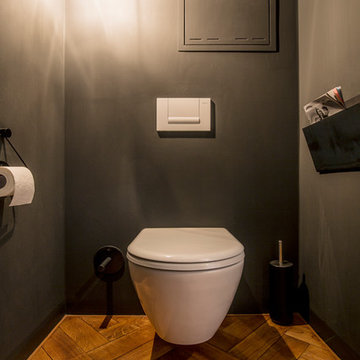
Aménagement d'un WC suspendu contemporain de taille moyenne avec un placard sans porte, un carrelage noir, un mur blanc, un sol en bois brun, un lavabo suspendu, un plan de toilette en béton et un sol marron.
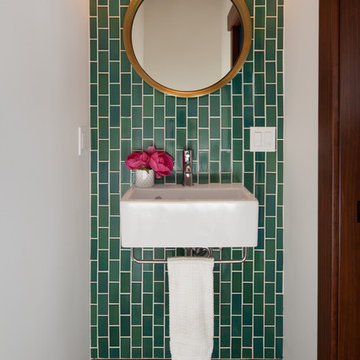
Idée de décoration pour un petit WC et toilettes bohème avec un mur blanc, parquet foncé, un lavabo suspendu et un sol marron.
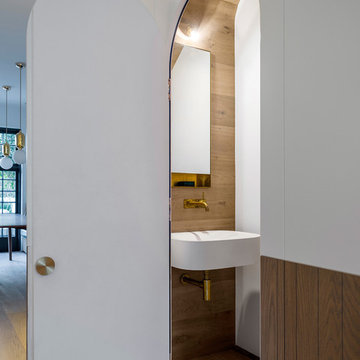
Preparing for a commission to design the new Airbus toilets, Luigi Rosselli Architects have experimented with compact design for such situations with the understairs powder room.
© Justin Alexander
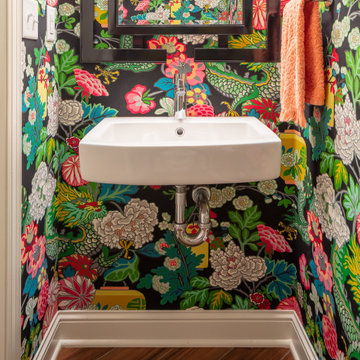
Idée de décoration pour un WC et toilettes tradition avec un mur multicolore, un sol en carrelage imitation parquet, un lavabo suspendu, un sol marron et du papier peint.

Cette photo montre un WC et toilettes moderne avec un carrelage gris, un mur blanc, un sol en bois brun, un lavabo suspendu et un sol marron.
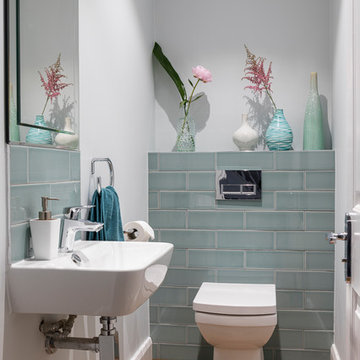
Inspiration pour un petit WC et toilettes design avec WC à poser, un mur gris, un sol en bois brun, un lavabo suspendu et un sol marron.
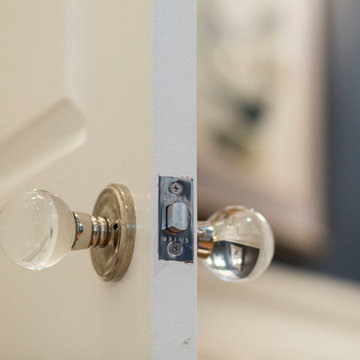
Clients wanted to keep a powder room on the first floor and desired to relocate it away from kitchen and update the look. We needed to minimize the powder room footprint and tuck it into a service area instead of an open public area.
We minimize the footprint and tucked the PR across from the basement stair which created a small ancillary room and buffer between the adjacent rooms. We used a small wall hung basin to make the small room feel larger by exposing more of the floor footprint. Wainscot paneling was installed to create balance, scale and contrasting finishes.
The new powder room exudes simple elegance from the polished nickel hardware, rich contrast and delicate accent lighting. The space is comfortable in scale and leaves you with a sense of eloquence.
Jonathan Kolbe, Photographer
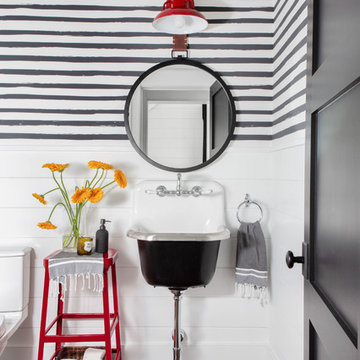
Architectural advisement, Interior Design, Custom Furniture Design & Art Curation by Chango & Co.
Architecture by Crisp Architects
Construction by Structure Works Inc.
Photography by Sarah Elliott
See the feature in Domino Magazine
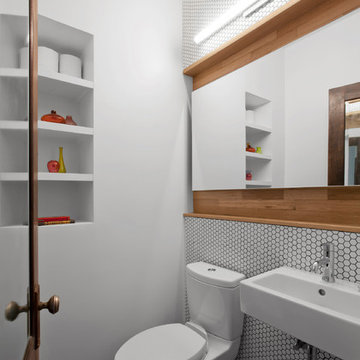
New powder room continues concepts and materials from other parts of the home for a simple, eclectic expression - Architecture/Interior Design/Renderings/Photography: HAUS | Architecture - Construction Management: WERK | Building Modern
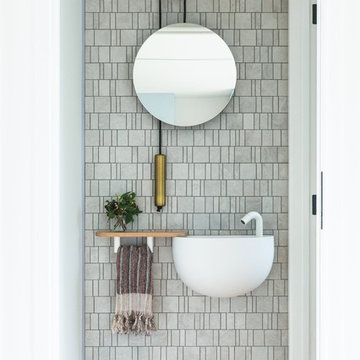
Inspiration pour un WC et toilettes design avec un carrelage gris, mosaïque, un mur blanc, un sol en bois brun, un lavabo suspendu et un sol marron.
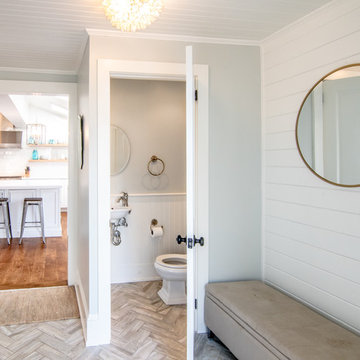
Photos by Hali MacLaren
RUDLOFF Custom Builders, is a residential construction company that connects with clients early in the design phase to ensure every detail of your project is captured just as you imagined. RUDLOFF Custom Builders will create the project of your dreams that is executed by on-site project managers and skilled craftsman, while creating lifetime client relationships that are build on trust and integrity.
We are a full service, certified remodeling company that covers all of the Philadelphia suburban area including West Chester, Gladwynne, Malvern, Wayne, Haverford and more.
As a 6 time Best of Houzz winner, we look forward to working with you n your next project.
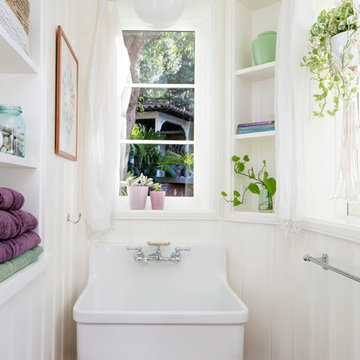
This is the basement bathroom, accessible from the pool. The wall boarding and terra cotta tile are new, as is the large utility sink from Kohler.
Inspiration pour un petit WC et toilettes méditerranéen avec des carreaux en terre cuite, un mur blanc, un sol en carrelage de céramique, un lavabo suspendu, un placard sans porte, des portes de placard blanches et un sol marron.
Inspiration pour un petit WC et toilettes méditerranéen avec des carreaux en terre cuite, un mur blanc, un sol en carrelage de céramique, un lavabo suspendu, un placard sans porte, des portes de placard blanches et un sol marron.
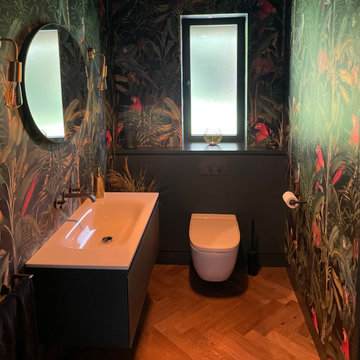
We went with a bold design for this downstairs cloakroom, using Mind the Gap wallpaper.
Cette image montre un petit WC suspendu design avec des portes de placard grises, un mur multicolore, parquet clair, un lavabo suspendu, un sol marron, meuble-lavabo suspendu et du papier peint.
Cette image montre un petit WC suspendu design avec des portes de placard grises, un mur multicolore, parquet clair, un lavabo suspendu, un sol marron, meuble-lavabo suspendu et du papier peint.
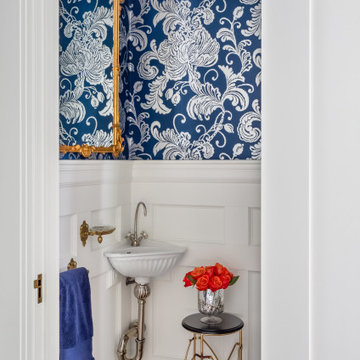
Tiny powder with grand wainscot paneling, wallpaper and vintage mirror.
Exemple d'un petit WC et toilettes craftsman avec un placard avec porte à panneau encastré, WC séparés, un mur bleu, un sol en bois brun, un lavabo suspendu, un sol marron et meuble-lavabo suspendu.
Exemple d'un petit WC et toilettes craftsman avec un placard avec porte à panneau encastré, WC séparés, un mur bleu, un sol en bois brun, un lavabo suspendu, un sol marron et meuble-lavabo suspendu.
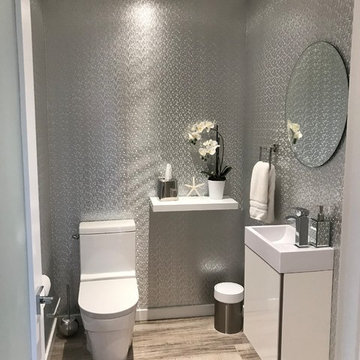
Jo Drummond, designer and photos
Inspiration pour un petit WC et toilettes minimaliste avec des portes de placard blanches, WC à poser, un sol en carrelage de porcelaine, un lavabo suspendu, un plan de toilette en quartz et un sol marron.
Inspiration pour un petit WC et toilettes minimaliste avec des portes de placard blanches, WC à poser, un sol en carrelage de porcelaine, un lavabo suspendu, un plan de toilette en quartz et un sol marron.

Powder room under the stairwell (IMOTO Photo)
Exemple d'un petit WC et toilettes chic avec un mur vert, un sol en bois brun, un lavabo suspendu, un sol marron et WC séparés.
Exemple d'un petit WC et toilettes chic avec un mur vert, un sol en bois brun, un lavabo suspendu, un sol marron et WC séparés.
Idées déco de WC et toilettes avec un lavabo suspendu et un sol marron
4
