Idées déco de WC et toilettes avec un mur orange et un mur jaune
Trier par :
Budget
Trier par:Populaires du jour
1 - 20 sur 858 photos
1 sur 3
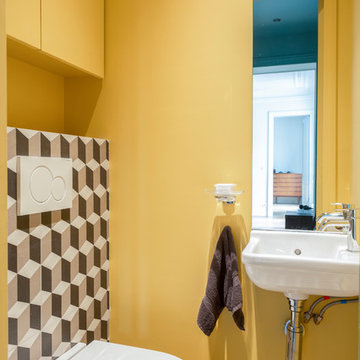
Olivier Hallot
Aménagement d'un WC suspendu contemporain avec un carrelage multicolore, un mur jaune et un lavabo suspendu.
Aménagement d'un WC suspendu contemporain avec un carrelage multicolore, un mur jaune et un lavabo suspendu.

Réalisation d'un WC suspendu design avec un carrelage noir, un mur orange, sol en béton ciré, un lavabo suspendu et un sol gris.

L'espace le plus fun et le plus étonnant. Un papier peint panoramique "feux d'artifice" a donné le ton pour un mélange de noir, orange et chêne.
Réalisation d'un WC suspendu design en bois clair de taille moyenne avec un placard à porte plane, un carrelage noir, des carreaux de céramique, un mur orange, un sol en carrelage de céramique, un lavabo suspendu, un plan de toilette en surface solide, un sol gris, un plan de toilette blanc et meuble-lavabo suspendu.
Réalisation d'un WC suspendu design en bois clair de taille moyenne avec un placard à porte plane, un carrelage noir, des carreaux de céramique, un mur orange, un sol en carrelage de céramique, un lavabo suspendu, un plan de toilette en surface solide, un sol gris, un plan de toilette blanc et meuble-lavabo suspendu.

This powder room is bold with a rich wallpaper that seamlessly blended to gold toned fixtures. A black vanity complements natural marble for a mix of modern and traditional elements.

A bright, inviting powder room with beautiful tile accents behind the taps. A built-in dark-wood furniture vanity with plenty of space for needed items. A red oak hardwood floor pairs well with the burnt orange wall color. The wall paint is AF-280 Salsa Dancing from Benjamin Moore.
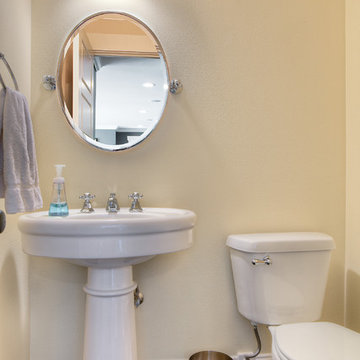
Main level powder room increases ease of first floor for hosting.
Aménagement d'un petit WC et toilettes avec WC à poser, un mur jaune et parquet foncé.
Aménagement d'un petit WC et toilettes avec WC à poser, un mur jaune et parquet foncé.
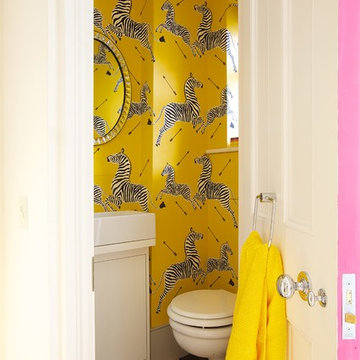
Cette photo montre un WC suspendu éclectique avec un placard à porte plane, des portes de placard blanches, un mur jaune, un sol en carrelage de porcelaine et une vasque.

Pour ce projet, nos clients souhaitaient personnaliser leur appartement en y apportant de la couleur et le rendre plus fonctionnel. Nous avons donc conçu de nombreuses menuiseries sur mesure et joué avec les couleurs en fonction des espaces.
Dans la pièce de vie, le bleu des niches de la bibliothèque contraste avec les touches orangées de la décoration et fait écho au mur mitoyen.
Côté salle à manger, le module de rangement aux lignes géométriques apporte une touche graphique. L’entrée et la cuisine ont elles aussi droit à leurs menuiseries sur mesure, avec des espaces de rangement fonctionnels et leur banquette pour plus de convivialité. En ce qui concerne les salles de bain, chacun la sienne ! Une dans les tons chauds, l’autre aux tons plus sobres.

A historic home in the Homeland neighborhood of Baltimore, MD designed for a young, modern family. Traditional detailings are complemented by modern furnishings, fixtures, and color palettes.
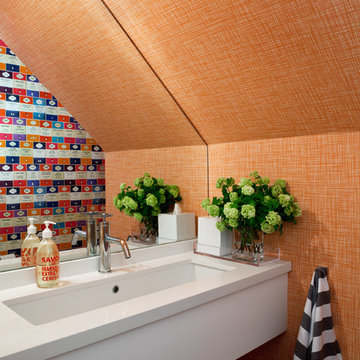
Aménagement d'un WC et toilettes contemporain avec un placard à porte plane, des portes de placard blanches, un lavabo encastré, un plan de toilette en quartz et un mur orange.

Potomac, Maryland Transitional Powder Room
#JenniferGilmer -
http://www.gilmerkitchens.com/
Photography by Bob Narod

Chipper Hatter
Cette photo montre un WC et toilettes chic de taille moyenne avec une vasque, un placard à porte affleurante, des portes de placard blanches, un plan de toilette en marbre, un mur jaune et un plan de toilette blanc.
Cette photo montre un WC et toilettes chic de taille moyenne avec une vasque, un placard à porte affleurante, des portes de placard blanches, un plan de toilette en marbre, un mur jaune et un plan de toilette blanc.

Nestled on a corner lot in the Madrona neighborhood, we chose to exploit the abundance of natural light in this 1905 home. We worked with Board & Vellum to remodel this residence from the dining and living rooms to the kitchen and powder room. Our client loved bold rich colors, perfect in combination with the natural lighting of the home. We used blue hues throughout, mirroring the palette in the details of the accessories and artwork. We balanced the deep shades in the kitchen with coastal grey quartz and honed Calacatta Marble backsplash, extending from the countertop to the ceiling. Filling the main space with comfortable furniture married with a collection of colors, textures, and patterns proved for cohesive balanced style.
DATE COMPLETED – 2016
LOCATION – SEATTLE, WA
PHOTOGRAPHY – JOHN GRANEN PHOTOGRAPHY

Réalisation d'un WC suspendu design en bois clair avec un placard à porte plane, un mur orange, sol en béton ciré, une vasque, un plan de toilette en bois, un sol gris et un plan de toilette beige.

Situated on a 3.5 acre, oak-studded ridge atop Santa Barbara's Riviera, the Greene Compound is a 6,500 square foot custom residence with guest house and pool capturing spectacular views of the City, Coastal Islands to the south, and La Cumbre peak to the north. Carefully sited to kiss the tips of many existing large oaks, the home is rustic Mediterranean in style which blends integral color plaster walls with Santa Barbara sandstone and cedar board and batt.
Landscape Architect Lane Goodkind restored the native grass meadow and added a stream bio-swale which complements the rural setting. 20' mahogany, pocketing sliding doors maximize the indoor / outdoor Santa Barbara lifestyle by opening the living spaces to the pool and island view beyond. A monumental exterior fireplace and camp-style margarita bar add to this romantic living. Discreetly buried in the mission tile roof, solar panels help to offset the home's overall energy consumption. Truly an amazing and unique property, the Greene Residence blends in beautifully with the pastoral setting of the ridge while complementing and enhancing this Riviera neighborhood.
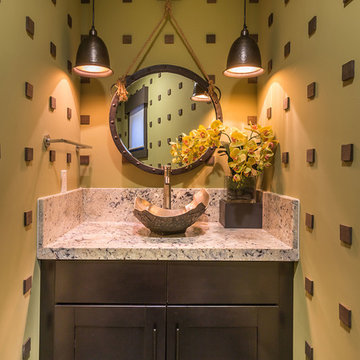
Aménagement d'un petit WC et toilettes montagne en bois foncé avec une vasque, un placard à porte shaker et un mur jaune.

Art Deco inspired powder bath
Réalisation d'un petit WC et toilettes bohème avec des portes de placard noires, WC à poser, un mur orange, un sol en marbre, un lavabo encastré, un plan de toilette en quartz modifié, un sol blanc, un plan de toilette blanc, meuble-lavabo encastré et du papier peint.
Réalisation d'un petit WC et toilettes bohème avec des portes de placard noires, WC à poser, un mur orange, un sol en marbre, un lavabo encastré, un plan de toilette en quartz modifié, un sol blanc, un plan de toilette blanc, meuble-lavabo encastré et du papier peint.
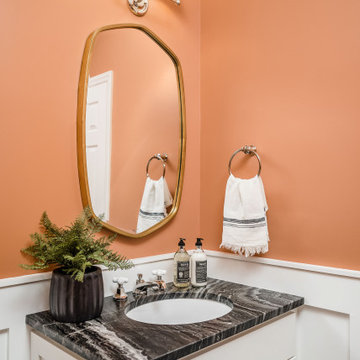
Cette image montre un petit WC et toilettes traditionnel avec un placard à porte shaker, des portes de placard blanches, un mur orange, un lavabo encastré, un plan de toilette en marbre, un plan de toilette noir, meuble-lavabo encastré et boiseries.
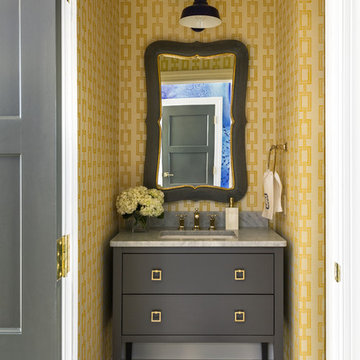
Nancy Nolan Photography, Tobi Fairley Design
Idée de décoration pour un WC et toilettes design avec des portes de placard grises et un mur jaune.
Idée de décoration pour un WC et toilettes design avec des portes de placard grises et un mur jaune.
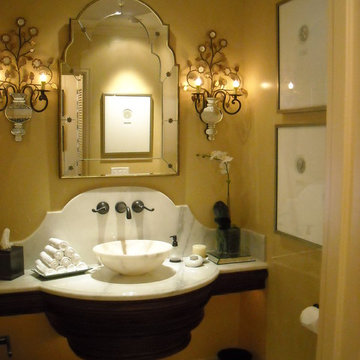
See how a small tiny unused powder room can become warm and inviting.
Cette photo montre un petit WC et toilettes chic avec une vasque, un plan de toilette en marbre, un sol en marbre et un mur jaune.
Cette photo montre un petit WC et toilettes chic avec une vasque, un plan de toilette en marbre, un sol en marbre et un mur jaune.
Idées déco de WC et toilettes avec un mur orange et un mur jaune
1