Idées déco de WC et toilettes avec un mur orange et un mur jaune
Trier par :
Budget
Trier par:Populaires du jour
41 - 60 sur 858 photos
1 sur 3
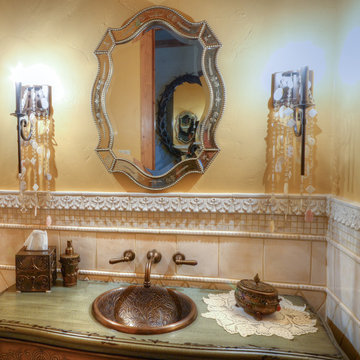
Natural Light Images
Réalisation d'un WC et toilettes méditerranéen en bois vieilli de taille moyenne avec un placard en trompe-l'oeil, WC séparés, un carrelage beige, un carrelage de pierre, un mur jaune, un lavabo posé et un plan de toilette en bois.
Réalisation d'un WC et toilettes méditerranéen en bois vieilli de taille moyenne avec un placard en trompe-l'oeil, WC séparés, un carrelage beige, un carrelage de pierre, un mur jaune, un lavabo posé et un plan de toilette en bois.
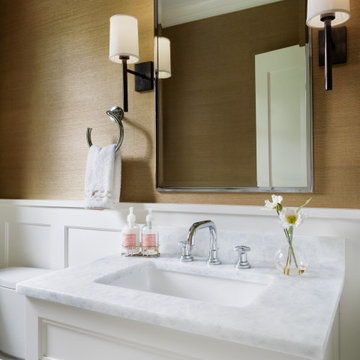
Cette image montre un WC et toilettes traditionnel de taille moyenne avec un placard à porte affleurante, des portes de placard blanches, un mur jaune, un lavabo posé, un plan de toilette en quartz et un plan de toilette blanc.
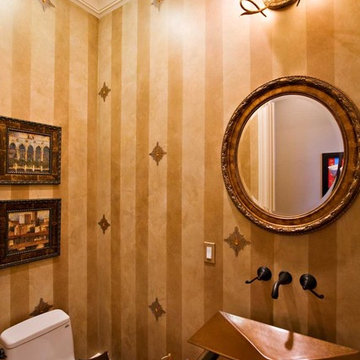
Jewel powder room with wall-mounted bronze faucets, rectangular copper sink mounted on a wooden pedestal stand crafted in our artisanal custom cabinetry shop. Although the walls look like gold striped wall paper with applied jewels, they are actually faux painted - surprise! Notice also the generous crown moulding.
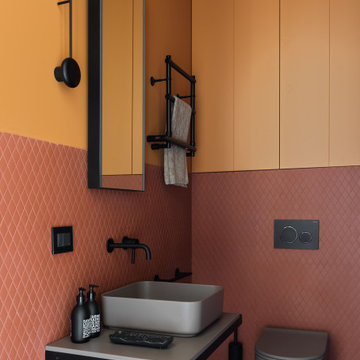
Exemple d'un WC suspendu tendance de taille moyenne avec un mur orange, une vasque, un sol marron, meuble-lavabo suspendu et un plan de toilette gris.
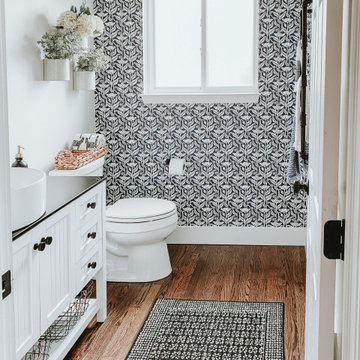
Cette image montre un WC et toilettes rustique de taille moyenne avec un placard à porte affleurante, des portes de placard blanches, WC séparés, un mur jaune, parquet foncé, une vasque, un plan de toilette en quartz modifié, un sol marron, un plan de toilette noir, meuble-lavabo sur pied et du papier peint.
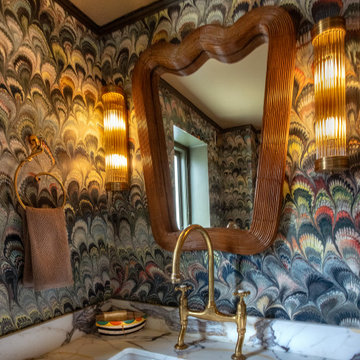
"Step into one of my all-time favorite rooms, where every inch of this small space is brimming with delightful design details, clever storage solutions, and opulent touches. The marble wallpaper, adorned with matching curtains, serves as the focal point, inspiring awe and admiration. The seamless blend of colors and textures creates a sense of luxurious harmony, while clever storage solutions maximize functionality without compromising on style. From the opulent accents to the thoughtful design elements, this small but mighty room is a testament to the power of exceptional design. Prepare to be inspired by every corner of this captivating space. #SmallSpaceDesign #OpulentDetails #LuxuriousInteriors"
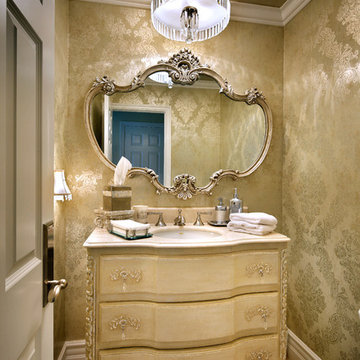
An easy and inexpensive update to this Orange Park Acres Powder Room included changing the faucet from brass to satin nickel; adding a luxurious brocade wallpaper with a metallic ceiling; removing the dome ceiling light fixture to make way for a spectacular crystal and linen chandelier; replacing the crackle effect on the vanity cabinet with a metallic wash and Modulo stencils; and eliminating the antique brass vanity hardware in favor of lovely satin nickel and crystal pulls. Photo by Anthony Gomez.
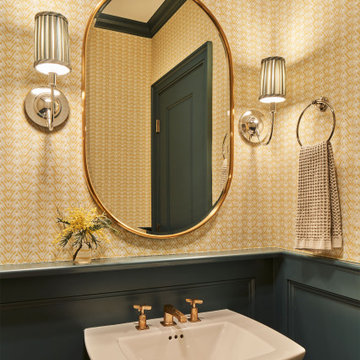
Inspiration pour un petit WC et toilettes traditionnel avec un mur jaune, un lavabo de ferme, meuble-lavabo sur pied et du papier peint.
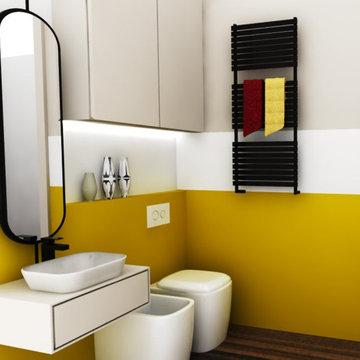
Cette photo montre un petit WC et toilettes rétro avec un placard à porte plane, des portes de placard beiges, un carrelage jaune, un mur jaune, parquet foncé, un plan de toilette en bois, un sol marron, un plan de toilette beige et meuble-lavabo suspendu.
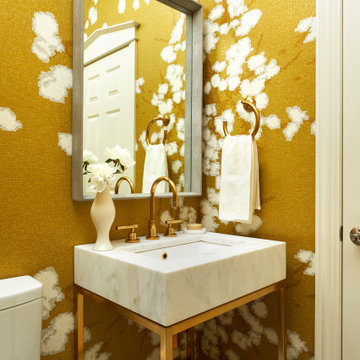
Inspiration pour un petit WC et toilettes marin avec WC à poser, un mur jaune, un sol en marbre, un plan vasque, un plan de toilette en marbre, un sol blanc et un plan de toilette blanc.
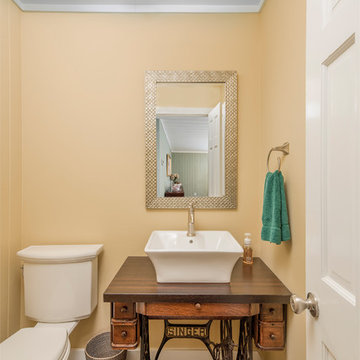
Construction by Island Creek Builders, LLC., Kitchen design by Mindy for Creekside Cabinets, Photos by Archie Lewis, Smart Focus Photography
Idées déco pour un WC et toilettes classique avec un placard en trompe-l'oeil, WC séparés, un mur jaune, un sol en bois brun, une vasque, un plan de toilette en bois et un plan de toilette marron.
Idées déco pour un WC et toilettes classique avec un placard en trompe-l'oeil, WC séparés, un mur jaune, un sol en bois brun, une vasque, un plan de toilette en bois et un plan de toilette marron.
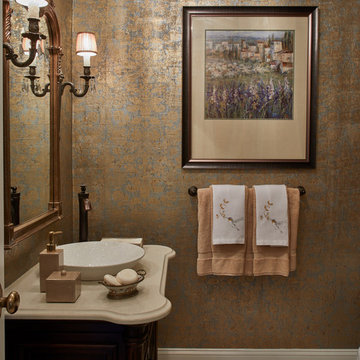
This jewel box of a powder room features a metallic damask wall covering that shimmers. We love designing powder rooms because its a great space to go dramatic.
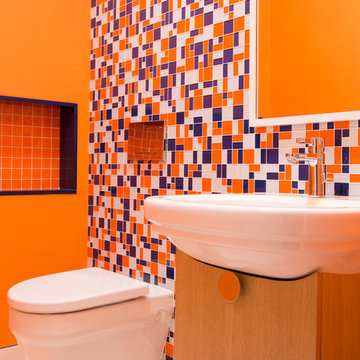
Cette photo montre un petit WC suspendu rétro en bois clair avec un placard à porte plane, un carrelage multicolore, des carreaux de céramique, un mur orange, un lavabo intégré et un sol en carrelage de porcelaine.
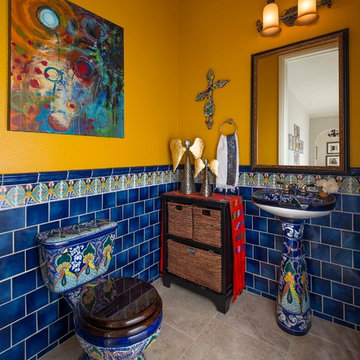
Réalisation d'un WC et toilettes sud-ouest américain avec un carrelage bleu, un mur jaune, un lavabo de ferme et un sol beige.
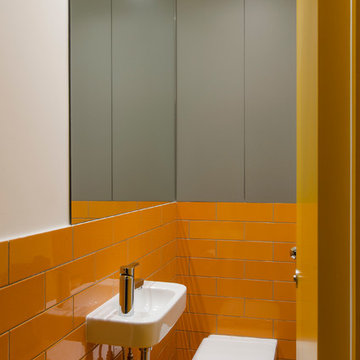
Compact but vibrant downstairs cloakroom.
Photo: Fredrik Rissom
Exemple d'un petit WC suspendu moderne avec un placard à porte plane, des portes de placard grises, un carrelage orange, des carreaux de céramique, un mur orange, un sol en carrelage de céramique et un lavabo suspendu.
Exemple d'un petit WC suspendu moderne avec un placard à porte plane, des portes de placard grises, un carrelage orange, des carreaux de céramique, un mur orange, un sol en carrelage de céramique et un lavabo suspendu.
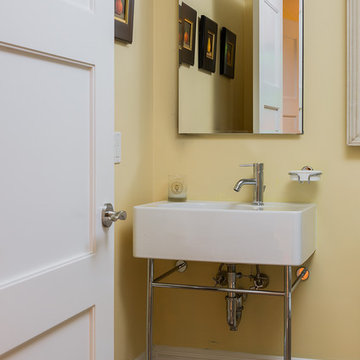
Aménagement d'un petit WC et toilettes classique avec un plan vasque, un mur jaune et un sol en carrelage de céramique.

Bold wallpaper taken from a 1918 watercolour adds colour & charm. Panelling brings depth & warmth. Vintage and contemporary are brought together in a beautifully effortless way

Rikki Snyder
Cette photo montre un WC et toilettes montagne en bois brun avec un placard en trompe-l'oeil, un mur orange, une vasque, un plan de toilette en bois, un sol gris et un plan de toilette marron.
Cette photo montre un WC et toilettes montagne en bois brun avec un placard en trompe-l'oeil, un mur orange, une vasque, un plan de toilette en bois, un sol gris et un plan de toilette marron.

Idée de décoration pour un petit WC et toilettes tradition en bois foncé avec un placard à porte plane, un mur orange, parquet foncé, une vasque, un sol marron et un plan de toilette gris.

Joshua Caldwell
Aménagement d'un très grand WC et toilettes montagne en bois brun avec un placard sans porte, un carrelage marron, un carrelage gris, un carrelage de pierre, un mur jaune, un lavabo intégré, un sol gris et un plan de toilette gris.
Aménagement d'un très grand WC et toilettes montagne en bois brun avec un placard sans porte, un carrelage marron, un carrelage gris, un carrelage de pierre, un mur jaune, un lavabo intégré, un sol gris et un plan de toilette gris.
Idées déco de WC et toilettes avec un mur orange et un mur jaune
3