Idées déco de WC et toilettes avec un mur orange et un mur jaune
Trier par :
Budget
Trier par:Populaires du jour
101 - 120 sur 858 photos
1 sur 3

One of the eight bathrooms in this gracious city home.
Architecture, Design & Construction by BGD&C
Interior Design by Kaldec Architecture + Design
Exterior Photography: Tony Soluri
Interior Photography: Nathan Kirkman
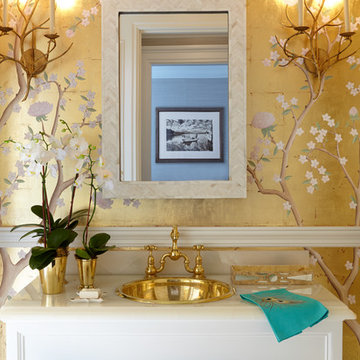
Photography by Keith Scott Morton
From grand estates, to exquisite country homes, to whole house renovations, the quality and attention to detail of a "Significant Homes" custom home is immediately apparent. Full time on-site supervision, a dedicated office staff and hand picked professional craftsmen are the team that take you from groundbreaking to occupancy. Every "Significant Homes" project represents 45 years of luxury homebuilding experience, and a commitment to quality widely recognized by architects, the press and, most of all....thoroughly satisfied homeowners. Our projects have been published in Architectural Digest 6 times along with many other publications and books. Though the lion share of our work has been in Fairfield and Westchester counties, we have built homes in Palm Beach, Aspen, Maine, Nantucket and Long Island.
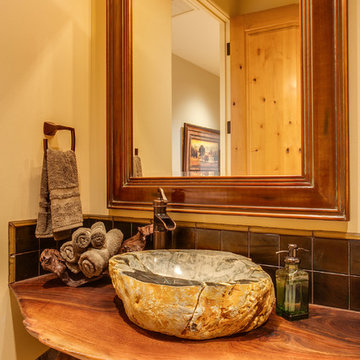
Travis Knoop Photography LLC
Idées déco pour un petit WC et toilettes montagne avec une vasque, un plan de toilette en bois, un mur jaune et un plan de toilette marron.
Idées déco pour un petit WC et toilettes montagne avec une vasque, un plan de toilette en bois, un mur jaune et un plan de toilette marron.

Inspiration pour un WC et toilettes craftsman en bois brun de taille moyenne avec un placard sans porte, un mur orange, parquet clair, un lavabo intégré, un carrelage marron, un plan de toilette en béton et un sol marron.
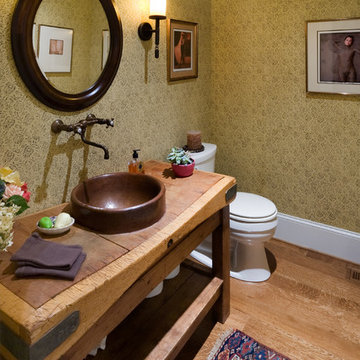
Idée de décoration pour un WC et toilettes tradition en bois brun avec un placard sans porte, WC séparés, un sol en bois brun et un mur jaune.
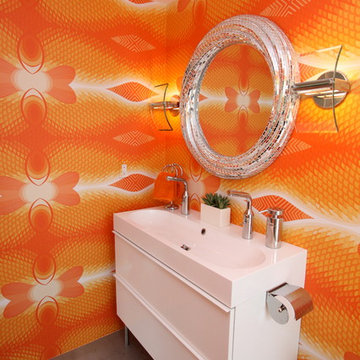
Idée de décoration pour un WC et toilettes design avec une grande vasque et un mur orange.

A historic home in the Homeland neighborhood of Baltimore, MD designed for a young, modern family. Traditional detailings are complemented by modern furnishings, fixtures, and color palettes.
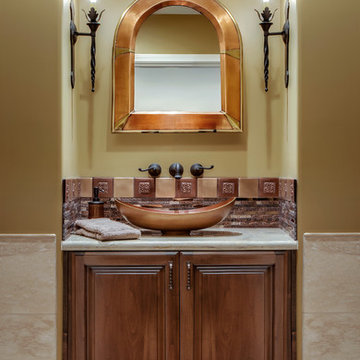
INCYX photography
A simple copper mirror matches the glass copper vessel bowl in this updated powder room.
An otherwsie, small powder room gets it's pizzazz from metal backsplash and glass colored copper bowl .
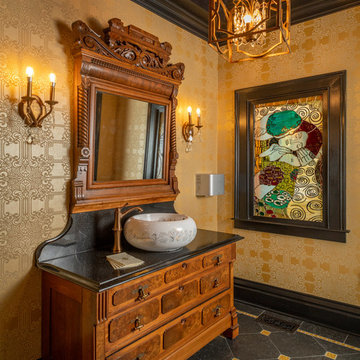
Rick Lee Photo
Idées déco pour un WC et toilettes classique en bois clair avec un placard en trompe-l'oeil, un mur jaune, un sol en carrelage de porcelaine, une vasque, un plan de toilette en marbre, un sol gris et un plan de toilette noir.
Idées déco pour un WC et toilettes classique en bois clair avec un placard en trompe-l'oeil, un mur jaune, un sol en carrelage de porcelaine, une vasque, un plan de toilette en marbre, un sol gris et un plan de toilette noir.

Joshua Caldwell
Aménagement d'un très grand WC et toilettes montagne en bois brun avec un placard sans porte, un carrelage marron, un carrelage gris, un carrelage de pierre, un mur jaune, un lavabo intégré, un sol gris et un plan de toilette gris.
Aménagement d'un très grand WC et toilettes montagne en bois brun avec un placard sans porte, un carrelage marron, un carrelage gris, un carrelage de pierre, un mur jaune, un lavabo intégré, un sol gris et un plan de toilette gris.
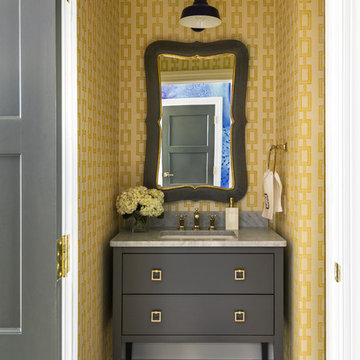
Walls are Phiiip Jeffries wallpaper, sconce is Barnlight Electric,
Aménagement d'un WC et toilettes classique avec un lavabo encastré, un mur jaune, un sol en marbre et un plan de toilette gris.
Aménagement d'un WC et toilettes classique avec un lavabo encastré, un mur jaune, un sol en marbre et un plan de toilette gris.
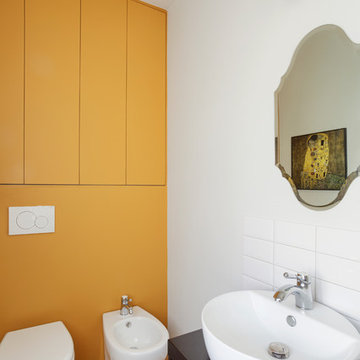
Ph. Simone Cappelletti
Cette photo montre un WC et toilettes éclectique avec un placard sans porte, des portes de placard noires, un carrelage blanc, un mur jaune, une vasque, un plan de toilette noir, WC à poser, un sol en bois brun et un sol beige.
Cette photo montre un WC et toilettes éclectique avec un placard sans porte, des portes de placard noires, un carrelage blanc, un mur jaune, une vasque, un plan de toilette noir, WC à poser, un sol en bois brun et un sol beige.

A small powder room was carved out of under-used space in a large hallway, just outside the kitchen in this Century home. Michael Jacob Photography
Cette photo montre un petit WC et toilettes chic en bois foncé avec un placard avec porte à panneau encastré, WC séparés, un mur jaune, un sol en marbre, un lavabo encastré, un plan de toilette en surface solide, un sol blanc et un plan de toilette noir.
Cette photo montre un petit WC et toilettes chic en bois foncé avec un placard avec porte à panneau encastré, WC séparés, un mur jaune, un sol en marbre, un lavabo encastré, un plan de toilette en surface solide, un sol blanc et un plan de toilette noir.
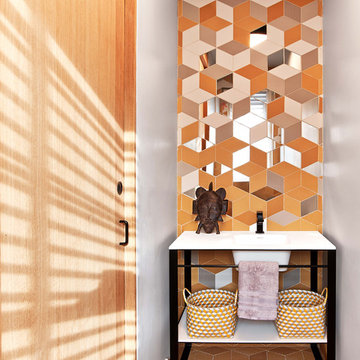
Réalisation d'un WC et toilettes bohème avec un carrelage orange, un mur jaune, un sol orange, un lavabo encastré et un plan de toilette blanc.
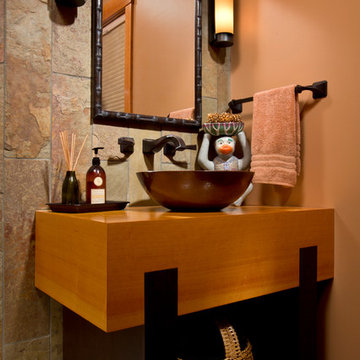
Cabinetry by QCCI brings the owners’ tastes to the smaller spaces, as well.
Scott Bergman Photography
Idées déco pour un WC et toilettes classique en bois clair de taille moyenne avec une vasque, un mur orange, un placard en trompe-l'oeil, un carrelage de pierre, un plan de toilette en bois et un plan de toilette marron.
Idées déco pour un WC et toilettes classique en bois clair de taille moyenne avec une vasque, un mur orange, un placard en trompe-l'oeil, un carrelage de pierre, un plan de toilette en bois et un plan de toilette marron.
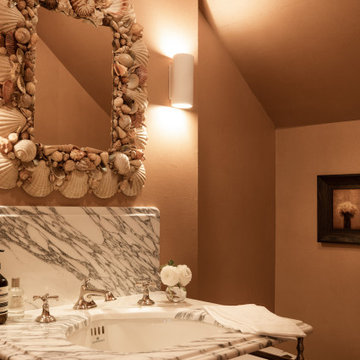
Inspiration pour un petit WC et toilettes victorien avec WC à poser, un mur orange, un plan vasque, un plan de toilette en marbre, un plan de toilette blanc et meuble-lavabo sur pied.
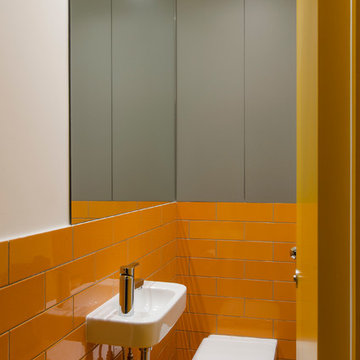
Compact but vibrant downstairs cloakroom.
Photo: Fredrik Rissom
Exemple d'un petit WC suspendu moderne avec un placard à porte plane, des portes de placard grises, un carrelage orange, des carreaux de céramique, un mur orange, un sol en carrelage de céramique et un lavabo suspendu.
Exemple d'un petit WC suspendu moderne avec un placard à porte plane, des portes de placard grises, un carrelage orange, des carreaux de céramique, un mur orange, un sol en carrelage de céramique et un lavabo suspendu.
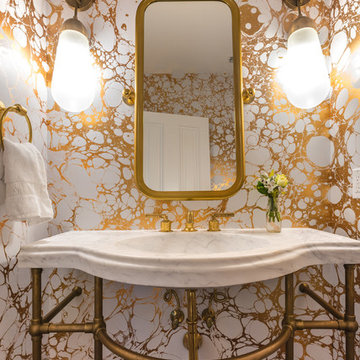
Cette photo montre un WC et toilettes tendance avec un mur jaune et un plan vasque.
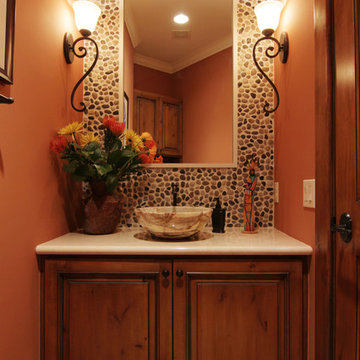
Idées déco pour un WC et toilettes méditerranéen en bois foncé de taille moyenne avec un placard avec porte à panneau surélevé, WC à poser, un carrelage beige, des dalles de pierre, un mur orange, un sol en carrelage de céramique, un lavabo de ferme et un plan de toilette en stéatite.
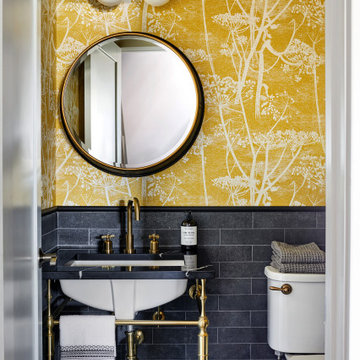
Cette photo montre un WC et toilettes industriel avec un mur jaune et du papier peint.
Idées déco de WC et toilettes avec un mur orange et un mur jaune
6