Idées déco de WC et toilettes avec un placard à porte plane et un plan de toilette en granite
Trier par :
Budget
Trier par:Populaires du jour
121 - 140 sur 545 photos
1 sur 3
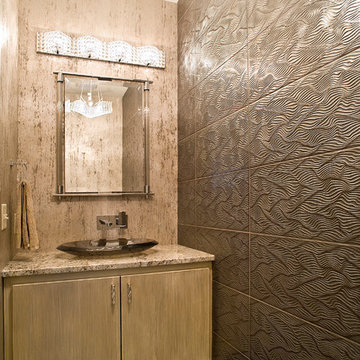
(c) Cipher Imaging Architectural Photography
Exemple d'un petit WC et toilettes asiatique en bois clair avec un placard à porte plane, un carrelage marron, carrelage en métal, un mur multicolore, un sol en carrelage de porcelaine, une vasque, un plan de toilette en granite et un sol gris.
Exemple d'un petit WC et toilettes asiatique en bois clair avec un placard à porte plane, un carrelage marron, carrelage en métal, un mur multicolore, un sol en carrelage de porcelaine, une vasque, un plan de toilette en granite et un sol gris.
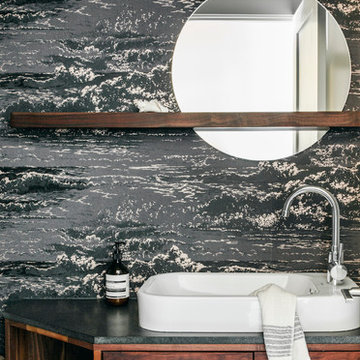
Photography by Aubrie Pick
Cette image montre un petit WC et toilettes design en bois brun avec un placard à porte plane, une vasque, un mur bleu, un plan de toilette en granite, un plan de toilette noir, meuble-lavabo suspendu et du papier peint.
Cette image montre un petit WC et toilettes design en bois brun avec un placard à porte plane, une vasque, un mur bleu, un plan de toilette en granite, un plan de toilette noir, meuble-lavabo suspendu et du papier peint.
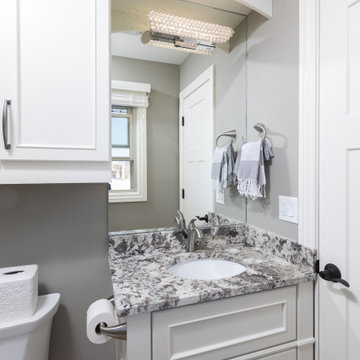
small powder room became a delightful space with the mirror expanding the space as a wall feature with the lighting coming through the mirror
Cette photo montre un petit WC et toilettes chic avec un placard à porte plane, des portes de placard blanches, WC à poser, un mur gris, un lavabo encastré, un plan de toilette en granite, un plan de toilette blanc et meuble-lavabo encastré.
Cette photo montre un petit WC et toilettes chic avec un placard à porte plane, des portes de placard blanches, WC à poser, un mur gris, un lavabo encastré, un plan de toilette en granite, un plan de toilette blanc et meuble-lavabo encastré.
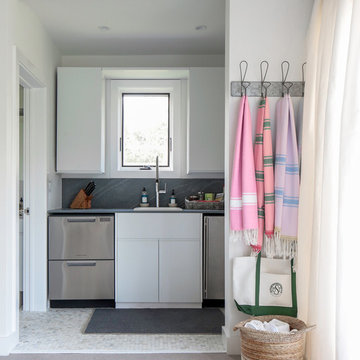
Modern luxury meets warm farmhouse in this Southampton home! Scandinavian inspired furnishings and light fixtures create a clean and tailored look, while the natural materials found in accent walls, casegoods, the staircase, and home decor hone in on a homey feel. An open-concept interior that proves less can be more is how we’d explain this interior. By accentuating the “negative space,” we’ve allowed the carefully chosen furnishings and artwork to steal the show, while the crisp whites and abundance of natural light create a rejuvenated and refreshed interior.
This sprawling 5,000 square foot home includes a salon, ballet room, two media rooms, a conference room, multifunctional study, and, lastly, a guest house (which is a mini version of the main house).
Project Location: Southamptons. Project designed by interior design firm, Betty Wasserman Art & Interiors. From their Chelsea base, they serve clients in Manhattan and throughout New York City, as well as across the tri-state area and in The Hamptons.
For more about Betty Wasserman, click here: https://www.bettywasserman.com/
To learn more about this project, click here: https://www.bettywasserman.com/spaces/southampton-modern-farmhouse/
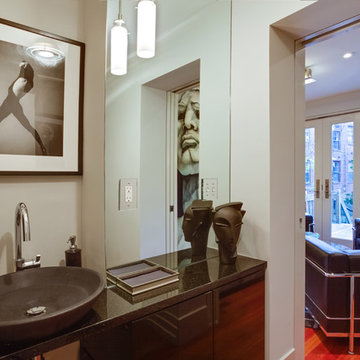
An Art Deco remodel of a historic rowhouse on Capitol Hill in Washington DC. Most spaces are used for formal and informal entertaining. The rowhouse was originally 4 apartment units that were converted back to a single family residence.
Photos by: Jason Flakes
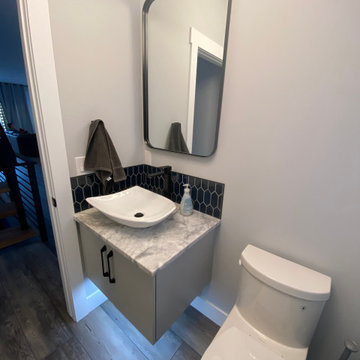
A long narrow ensuite that maximizes all usable storage space. The vanity features double square sinks, with 12 drawers, and a large tower so everything can be tucked away! A spacious custom tiled shower with natural stone floor makes this space feel like a spa.
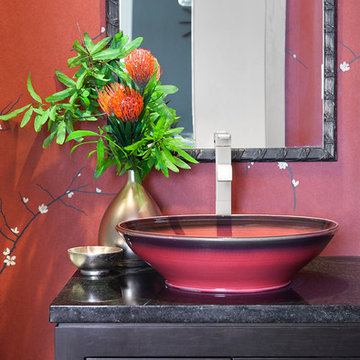
Photos: Donna Dotan Photography; Instagram:
@donnadotanphoto
Cette photo montre un petit WC et toilettes tendance en bois foncé avec un placard à porte plane, un mur rouge, une vasque et un plan de toilette en granite.
Cette photo montre un petit WC et toilettes tendance en bois foncé avec un placard à porte plane, un mur rouge, une vasque et un plan de toilette en granite.
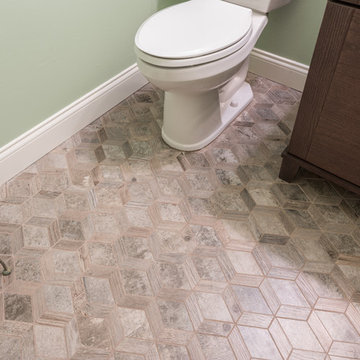
For the flooring, the Alava Rhomboid Mosaic Tile in Villa from Florida Tile brings an additional eclectic element into the space. The tile has a rustic reclaimed wood graphic with knots and nail holes and the diamond basket weave pattern conveys a more traditional design aesthetic.
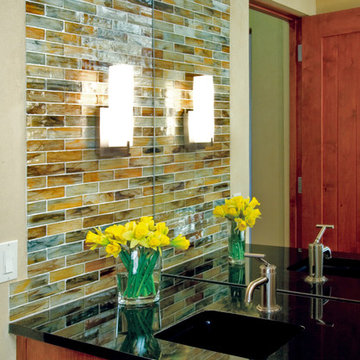
Glass mosaic tile shimmers in the vanity mirror's reflection of this James Satzinger designed home. The Tech Lighting Metro sconce compliments the contemporary style. Photo by Christopher Martinez Photography.
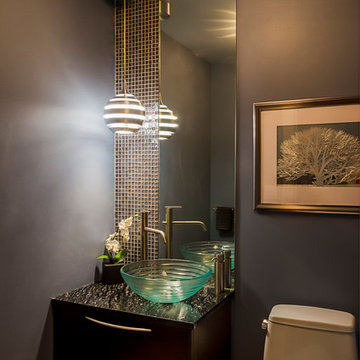
Our final powder room design featured a Lapia Silver granite vanity top, a to-the-ceiling wall of pearlized glass tile and mirror, and modern pendant lighting.
Photo By: Rolfe Hokanson Photograpy
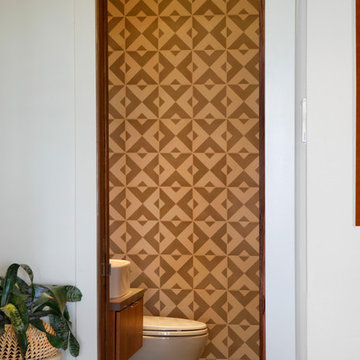
Teak Wall Tile
Cette photo montre un WC et toilettes exotique en bois brun de taille moyenne avec un placard à porte plane, WC à poser, un carrelage multicolore, un mur blanc, une vasque, un plan de toilette en granite, un sol gris et un plan de toilette marron.
Cette photo montre un WC et toilettes exotique en bois brun de taille moyenne avec un placard à porte plane, WC à poser, un carrelage multicolore, un mur blanc, une vasque, un plan de toilette en granite, un sol gris et un plan de toilette marron.
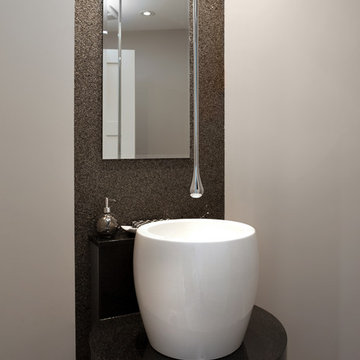
sometimes you need a conversation piece in your powder room and this will have all your guests talking. Love this ceiling mount faucet.
photo by Micheal Heywood
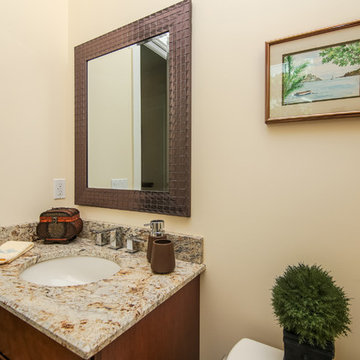
Kaunis Hetki Photography
Idée de décoration pour un petit WC et toilettes ethnique en bois foncé avec un placard à porte plane, WC à poser, un mur beige, un lavabo encastré et un plan de toilette en granite.
Idée de décoration pour un petit WC et toilettes ethnique en bois foncé avec un placard à porte plane, WC à poser, un mur beige, un lavabo encastré et un plan de toilette en granite.
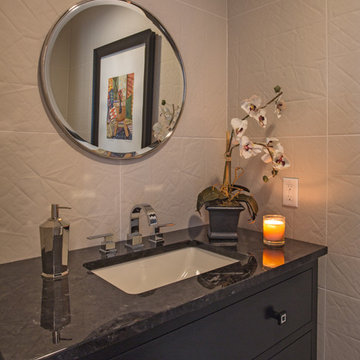
The dining table blended with our client's desire for a more contemporary flair served as inspiration for the Kitchen and Dining Area. Two focal points exist in this area - the 7' tall custom designed built-in storage unit in the dining area, and a magnificent 11' long honed marble, waterfall wrapped kitchen island. The primitive style built in cabinetry was finished to relate to the traditional elements of the dining table and the clean lines of the cabinetry in the Kitchen Area simultaneously. The result is an eclectic contemporary vibe filled with rich, layered textures.
The Kitchen Area was designed as an elegant backdrop for the 3 focal points on the main level open floor plan. Clean lined off-white perimeter cabinetry and a textured, North African motif patterned backsplash frame the rich colored Island, where the client often entertains and dines with guests.
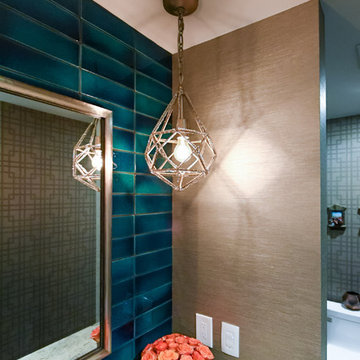
Exemple d'un petit WC et toilettes chic avec un placard à porte plane, des portes de placard marrons, WC à poser, un carrelage bleu, des carreaux de céramique, un mur gris, parquet foncé, un lavabo encastré, un plan de toilette en granite et un sol marron.
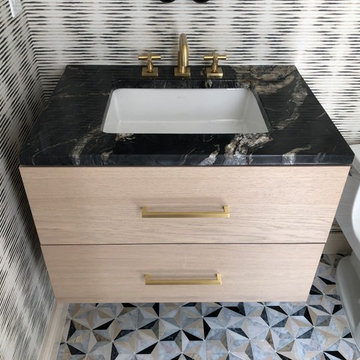
Toilet and doors added. The floating vanity leaves room for more gorgeous tile!
Idées déco pour un WC et toilettes moderne en bois clair avec un placard à porte plane, un plan de toilette en granite et un plan de toilette noir.
Idées déco pour un WC et toilettes moderne en bois clair avec un placard à porte plane, un plan de toilette en granite et un plan de toilette noir.
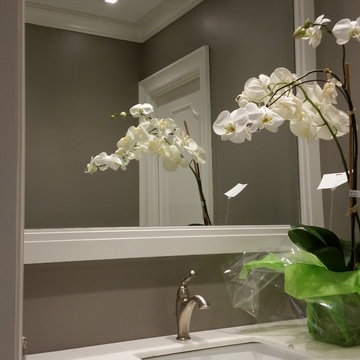
Cette photo montre un WC et toilettes tendance avec un placard à porte plane, des portes de placard blanches, un mur gris et un plan de toilette en granite.

Cabinets: Bentwood, Ventura, Golden Bamboo, Natural
Hardware: Rich, Autore 160mm Pull, Polished Chrome
Countertop: Marble, Eased & Polished, Verde Rainforest
Wall Mount Faucet: California Faucet, "Tiburon" Wall Mount Faucet Trim 8 1/2" Proj, Polished Chrome
Sink: DecoLav, 20 1/4"w X 15"d X 5 1/8"h Above Counter Lavatory, White
Tile: Emser, "Times Square" 12"x24" Porcelain Tile, White
Mirror: 42"x30"
Photo by David Merkel
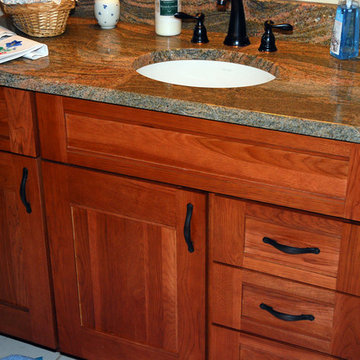
Pictured is the vanity area with separate attention drawn to it by using a designer mirror.
Exemple d'un WC et toilettes montagne en bois brun de taille moyenne avec un lavabo encastré, un placard à porte plane, un plan de toilette en granite, WC séparés, un carrelage beige, des carreaux de céramique, un mur beige et un sol en carrelage de céramique.
Exemple d'un WC et toilettes montagne en bois brun de taille moyenne avec un lavabo encastré, un placard à porte plane, un plan de toilette en granite, WC séparés, un carrelage beige, des carreaux de céramique, un mur beige et un sol en carrelage de céramique.
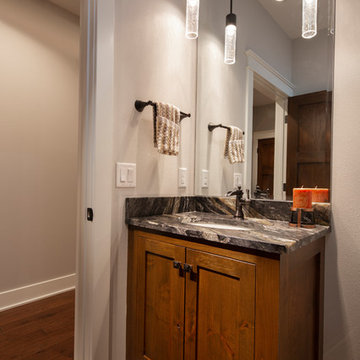
Stained furniture flat panel style vanity with Venetian bronze fixtures and Titanium granite top. Pendant lighting reflect in the counter to ceiling mirror. (Ryan Hainey)
Idées déco de WC et toilettes avec un placard à porte plane et un plan de toilette en granite
7