Idées déco de WC et toilettes avec un placard à porte plane et un plan de toilette en granite
Trier par :
Budget
Trier par:Populaires du jour
161 - 180 sur 545 photos
1 sur 3
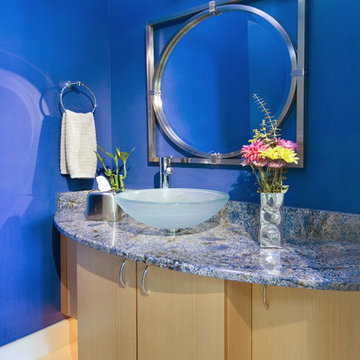
Réalisation d'un WC et toilettes design en bois clair de taille moyenne avec un placard à porte plane, un mur bleu, parquet clair, une vasque et un plan de toilette en granite.
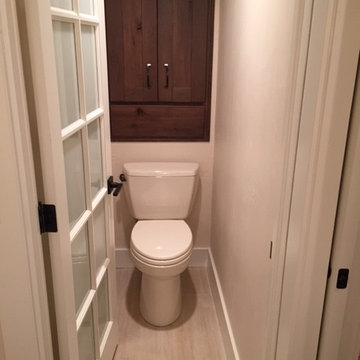
This remodeled bathroom is part of an entire lower level remodel project to create a grandchildren's retreat space, Complete with a nursery/playroom, bathroom with separate toilet room and shower, and separate parents' bedroom. This is the entrance from the bathroom to the toilet room. The space includes a frosted glass door, tile heated floor, and rustic beech wood cabinet.
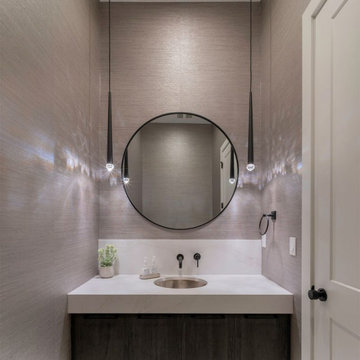
Réalisation d'un très grand WC et toilettes minimaliste avec un placard à porte plane, des portes de placard marrons, WC séparés, un mur rose, un sol en carrelage de porcelaine, un lavabo encastré, un plan de toilette en granite, un sol blanc, un plan de toilette blanc, meuble-lavabo suspendu et du papier peint.
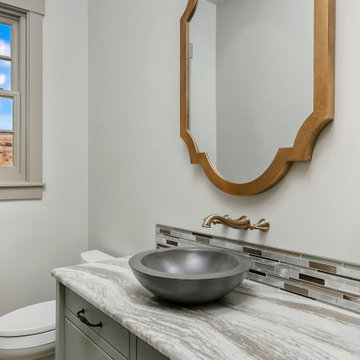
Cette photo montre un WC et toilettes chic de taille moyenne avec un placard à porte plane, des portes de placard grises, un carrelage multicolore, des carreaux en allumettes, un mur gris, un sol en bois brun, une vasque, un plan de toilette en granite, un sol marron, un plan de toilette gris et WC séparés.
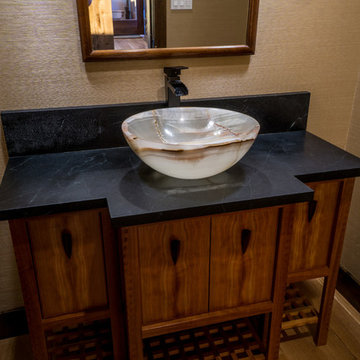
Ross Chandler
Exemple d'un WC et toilettes asiatique en bois brun de taille moyenne avec une vasque, un plan de toilette en granite et un placard à porte plane.
Exemple d'un WC et toilettes asiatique en bois brun de taille moyenne avec une vasque, un plan de toilette en granite et un placard à porte plane.
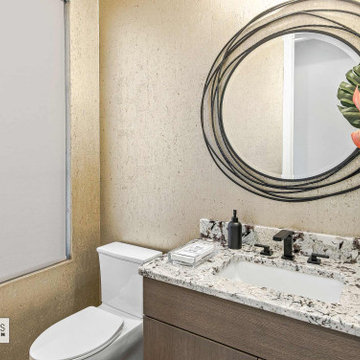
Exemple d'un WC et toilettes craftsman de taille moyenne avec un placard à porte plane, des portes de placard beiges, WC à poser, un carrelage beige, un mur beige, un sol en bois brun, un lavabo encastré, un plan de toilette en granite, un sol marron, un plan de toilette beige, meuble-lavabo encastré et du papier peint.
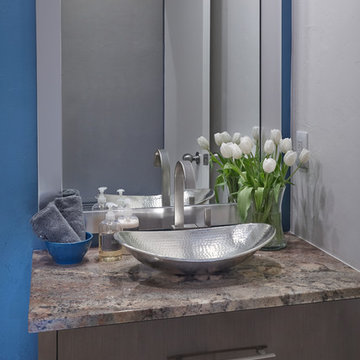
Cette photo montre un WC et toilettes moderne de taille moyenne avec un placard à porte plane, des portes de placard marrons, un mur bleu, un sol en carrelage de porcelaine, une vasque, un plan de toilette en granite et un sol blanc.
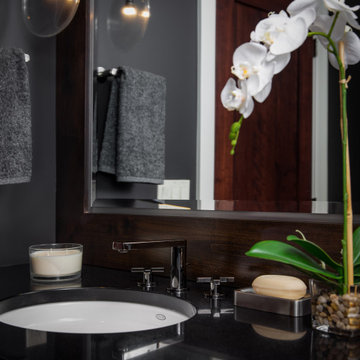
The picture our clients had in mind was a boutique hotel lobby with a modern feel and their favorite art on the walls. We designed a space perfect for adult and tween use, like entertaining and playing billiards with friends. We used alder wood panels with nickel reveals to unify the visual palette of the basement and rooms on the upper floors. Beautiful linoleum flooring in black and white adds a hint of drama. Glossy, white acrylic panels behind the walkup bar bring energy and excitement to the space. We also remodeled their Jack-and-Jill bathroom into two separate rooms – a luxury powder room and a more casual bathroom, to accommodate their evolving family needs.
---
Project designed by Minneapolis interior design studio LiLu Interiors. They serve the Minneapolis-St. Paul area, including Wayzata, Edina, and Rochester, and they travel to the far-flung destinations where their upscale clientele owns second homes.
For more about LiLu Interiors, see here: https://www.liluinteriors.com/
To learn more about this project, see here:
https://www.liluinteriors.com/portfolio-items/hotel-inspired-basement-design/

Our studio designed this luxury home by incorporating the house's sprawling golf course views. This resort-like home features three stunning bedrooms, a luxurious master bath with a freestanding tub, a spacious kitchen, a stylish formal living room, a cozy family living room, and an elegant home bar.
We chose a neutral palette throughout the home to amplify the bright, airy appeal of the home. The bedrooms are all about elegance and comfort, with soft furnishings and beautiful accessories. We added a grey accent wall with geometric details in the bar area to create a sleek, stylish look. The attractive backsplash creates an interesting focal point in the kitchen area and beautifully complements the gorgeous countertops. Stunning lighting, striking artwork, and classy decor make this lovely home look sophisticated, cozy, and luxurious.
---
Project completed by Wendy Langston's Everything Home interior design firm, which serves Carmel, Zionsville, Fishers, Westfield, Noblesville, and Indianapolis.
For more about Everything Home, see here: https://everythinghomedesigns.com/
To learn more about this project, see here:
https://everythinghomedesigns.com/portfolio/modern-resort-living/
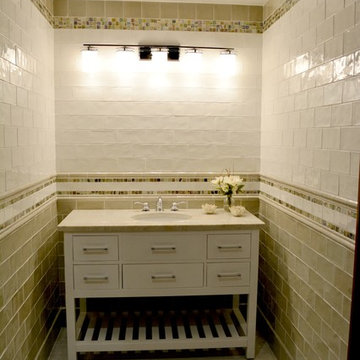
RusticHeart Photography
Idées déco pour un petit WC et toilettes bord de mer avec un placard à porte plane, des portes de placard blanches, un carrelage beige, un carrelage multicolore, un carrelage blanc, un carrelage métro, un mur blanc, parquet clair et un plan de toilette en granite.
Idées déco pour un petit WC et toilettes bord de mer avec un placard à porte plane, des portes de placard blanches, un carrelage beige, un carrelage multicolore, un carrelage blanc, un carrelage métro, un mur blanc, parquet clair et un plan de toilette en granite.
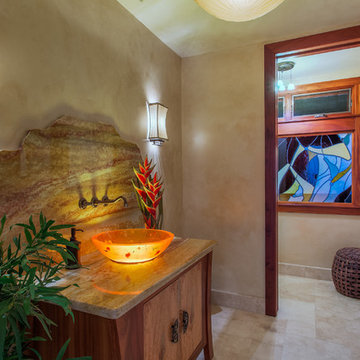
Custom Roy Lambrecht designed Koa & Mango cabinet with counter top and free form backsplash made of granite, Artist crafted amber sink with under lighting, Artist designed & crafted stained glass window made from European blown glass and Custom glazed wall treatment by artist Deb Thompson
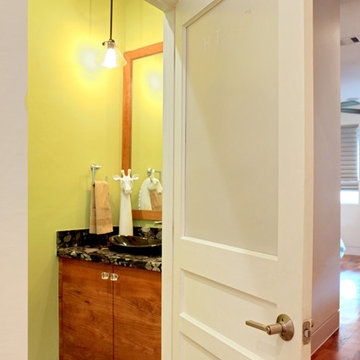
Powder bathroom with beautiful, accent floor tile. Floating vanity cabinet with black countertop. Interior door with half pane obscure glass adds a unique element to this home.
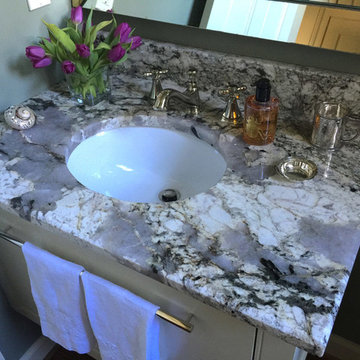
Idée de décoration pour un WC et toilettes tradition de taille moyenne avec un placard à porte plane, des portes de placard blanches, WC à poser, un mur bleu, un lavabo encastré et un plan de toilette en granite.
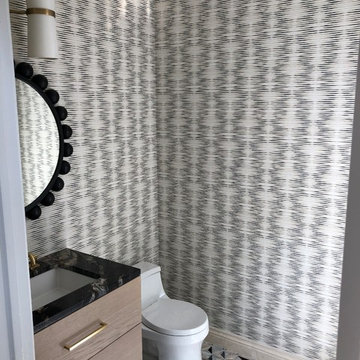
Toilet and doors added. The floating vanity leaves room for more gorgeous tile!
Idée de décoration pour un WC et toilettes minimaliste en bois clair avec un placard à porte plane, un plan de toilette en granite et un plan de toilette noir.
Idée de décoration pour un WC et toilettes minimaliste en bois clair avec un placard à porte plane, un plan de toilette en granite et un plan de toilette noir.
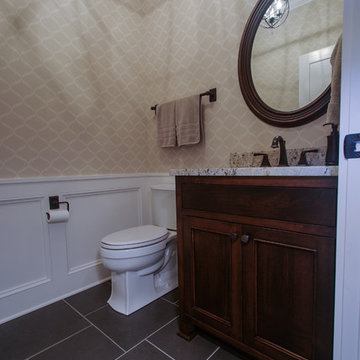
Powder room with dark ceramic tile flooring, white painted paneled wainscot, wall paper, crown molding, and granite countertops.
Idée de décoration pour un grand WC et toilettes tradition en bois foncé avec un placard à porte plane, WC séparés, un carrelage gris, des carreaux de céramique, un mur beige, un sol en carrelage de céramique, un lavabo encastré et un plan de toilette en granite.
Idée de décoration pour un grand WC et toilettes tradition en bois foncé avec un placard à porte plane, WC séparés, un carrelage gris, des carreaux de céramique, un mur beige, un sol en carrelage de céramique, un lavabo encastré et un plan de toilette en granite.
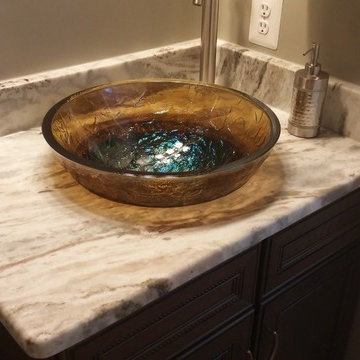
Mark Gandy
Réalisation d'un grand WC et toilettes design avec une vasque, un placard à porte plane, un plan de toilette en granite, un mur beige et des portes de placard marrons.
Réalisation d'un grand WC et toilettes design avec une vasque, un placard à porte plane, un plan de toilette en granite, un mur beige et des portes de placard marrons.
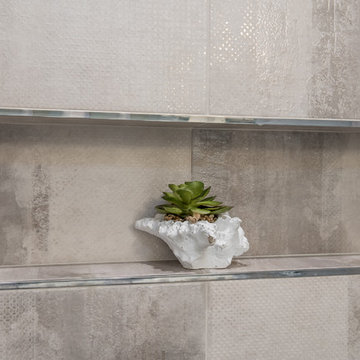
Modern guest bathroom with floor to ceiling tile and Porcelanosa vanity and sink. Equipped with Toto bidet and adjustable handheld shower. Shiny golden accent tile and niche help elevates the look.
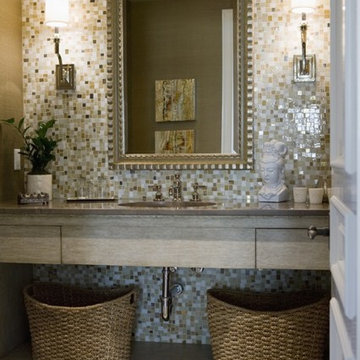
Aménagement d'un WC et toilettes moderne avec un lavabo encastré, un placard à porte plane, des portes de placard beiges, un plan de toilette en granite et un carrelage multicolore.
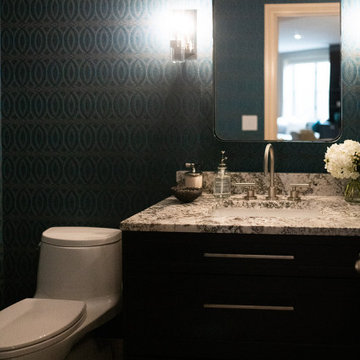
Cette image montre un petit WC et toilettes design en bois foncé avec un placard à porte plane, meuble-lavabo encastré, WC à poser, un mur multicolore, un lavabo encastré, un plan de toilette en granite, un sol multicolore, un plan de toilette multicolore et du papier peint.
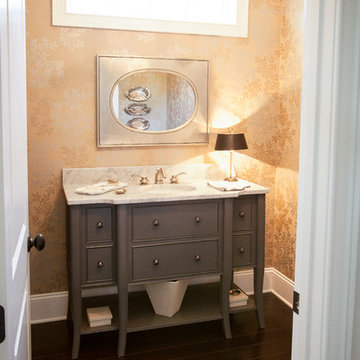
A powder room with a gray vanity, silver mirror, patterned yellow-gold painted walls, and dark wood floors.
Project designed by Atlanta interior design firm, Nandina Home & Design. Their Sandy Springs home decor showroom and design studio also serve Midtown, Buckhead, and outside the perimeter.
For more about Nandina Home & Design, click here: https://nandinahome.com/
Idées déco de WC et toilettes avec un placard à porte plane et un plan de toilette en granite
9