Idées déco de WC et toilettes avec un placard à porte shaker et des portes de placard noires
Trier par :
Budget
Trier par:Populaires du jour
101 - 120 sur 250 photos
1 sur 3
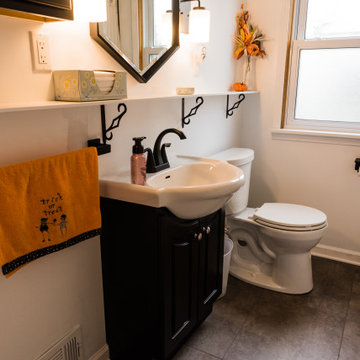
Exemple d'un petit WC et toilettes chic avec un placard à porte shaker, des portes de placard noires, WC séparés, un mur blanc, un sol en vinyl, un lavabo intégré, un plan de toilette en surface solide, un sol gris, un plan de toilette blanc et meuble-lavabo sur pied.
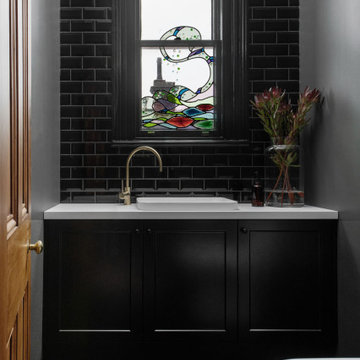
Cette image montre un WC et toilettes traditionnel avec un placard à porte shaker, des portes de placard noires, un lavabo posé, un sol vert et meuble-lavabo encastré.
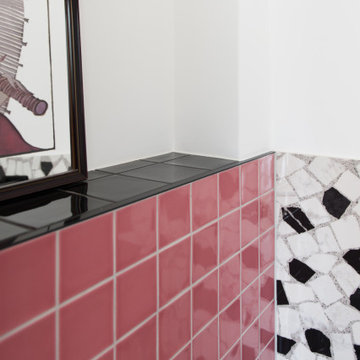
Cette image montre un petit WC et toilettes design avec un placard à porte shaker, des portes de placard noires, un carrelage noir et blanc, des carreaux de céramique, un plan de toilette en bois, un plan de toilette noir et meuble-lavabo sur pied.

Cloakroom design
Exemple d'un grand WC suspendu moderne avec un placard à porte shaker, des portes de placard noires, un lavabo posé, un plan de toilette en quartz, un sol gris, un plan de toilette beige, meuble-lavabo encastré et du papier peint.
Exemple d'un grand WC suspendu moderne avec un placard à porte shaker, des portes de placard noires, un lavabo posé, un plan de toilette en quartz, un sol gris, un plan de toilette beige, meuble-lavabo encastré et du papier peint.
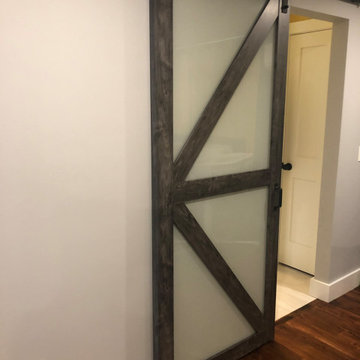
Barn door to master bath
Exemple d'un WC et toilettes chic de taille moyenne avec un placard à porte shaker, des portes de placard noires, un mur gris, un sol en carrelage de porcelaine, un lavabo encastré, un plan de toilette en granite, un sol multicolore et un plan de toilette gris.
Exemple d'un WC et toilettes chic de taille moyenne avec un placard à porte shaker, des portes de placard noires, un mur gris, un sol en carrelage de porcelaine, un lavabo encastré, un plan de toilette en granite, un sol multicolore et un plan de toilette gris.
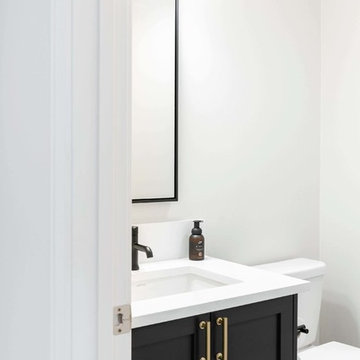
Photo by Jamie Anholt
Idées déco pour un petit WC et toilettes classique avec un placard à porte shaker, des portes de placard noires, un mur blanc, un sol en carrelage de porcelaine, un lavabo encastré, un plan de toilette en quartz, un sol gris et un plan de toilette blanc.
Idées déco pour un petit WC et toilettes classique avec un placard à porte shaker, des portes de placard noires, un mur blanc, un sol en carrelage de porcelaine, un lavabo encastré, un plan de toilette en quartz, un sol gris et un plan de toilette blanc.
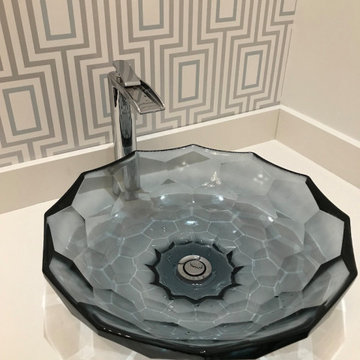
Ready to be inspired? We transformed this boring dated bathroom into an amazing powder room. We chose a blue glass sink to make a statement. Black mate cabinetry and a huge storage space cabinetry with glass doors enlarge the space. The white countertop enhances the cabinetry colour. The light fixture is beautiful and the rectangular shape matches the geometrical grey and blue wallpaper.
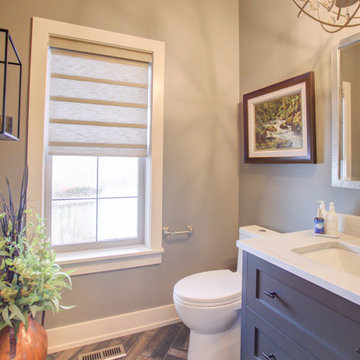
This home was a total renovation overhaul! I started working with this wonderful family a couple of years ago on the exterior and it grew from there! Exterior, full main floor, full upper floor and bonus room all renovated by the time we were done. The addition of wood beams, hardwood flooring and brick bring depth and warmth to the house. We added a lot of different lighting throughout the house. Lighting for art, accent and task lighting - there is no shortage now. Herringbone and diagonal tile bring character along with varied finishes throughout the house. We played with different light fixtures, metals and textures and we believe the result is truly amazing! Basement next?
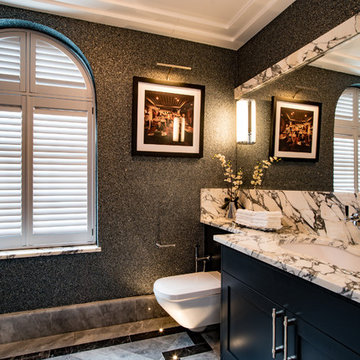
Italian Arabescato Cervaiole Altissimo polished Marble sink and vanity.
Luna Cloud Marble flooring with a bespoke Nero Marquina border.
Materials supplied by Natural Angle including Marble, Limestone, Granite, Sandstone, Wood Flooring and Block Paving.
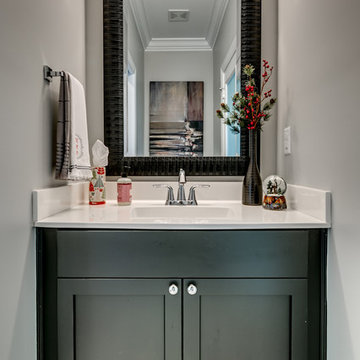
Réalisation d'un petit WC et toilettes design avec un placard à porte shaker, des portes de placard noires et un plan de toilette en surface solide.
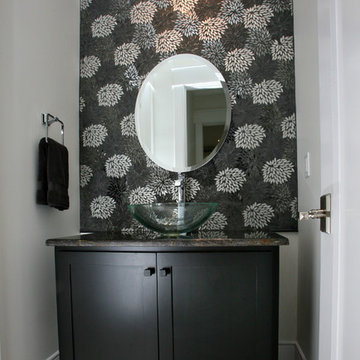
Powder Room
Inspiration pour un WC et toilettes traditionnel avec une vasque, des portes de placard noires, un plan de toilette en granite, un mur blanc, parquet peint et un placard à porte shaker.
Inspiration pour un WC et toilettes traditionnel avec une vasque, des portes de placard noires, un plan de toilette en granite, un mur blanc, parquet peint et un placard à porte shaker.
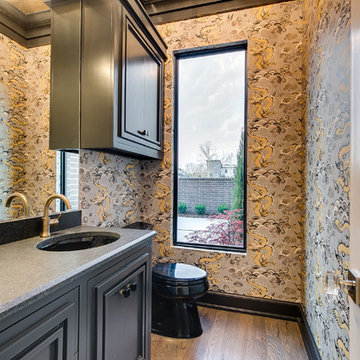
EUROPEAN MODERN MASTERPIECE! Exceptionally crafted by Sudderth Design. RARE private, OVERSIZED LOT steps from Exclusive OKC Golf and Country Club on PREMIER Wishire Blvd in Nichols Hills. Experience majestic courtyard upon entering the residence.
Aesthetic Purity at its finest! Over-sized island in Chef's kitchen. EXPANSIVE living areas that serve as magnets for social gatherings. HIGH STYLE EVERYTHING..From fixtures, to wall paint/paper, hardware, hardwoods, and stones. PRIVATE Master Retreat with sitting area, fireplace and sliding glass doors leading to spacious covered patio. Master bath is STUNNING! Floor to Ceiling marble with ENORMOUS closet. Moving glass wall system in living area leads to BACKYARD OASIS with 40 foot covered patio, outdoor kitchen, fireplace, outdoor bath, and premier pool w/sun pad and hot tub! Well thought out OPEN floor plan has EVERYTHING! 3 car garage with 6 car motor court. THE PLACE TO BE...PICTURESQUE, private retreat.
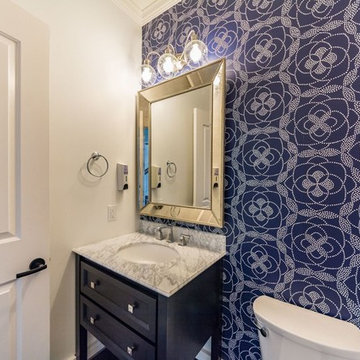
Aménagement d'un petit WC et toilettes classique avec un placard à porte shaker, des portes de placard noires, WC séparés, un mur beige, parquet foncé, un lavabo encastré, un plan de toilette en marbre, un sol marron et un plan de toilette blanc.
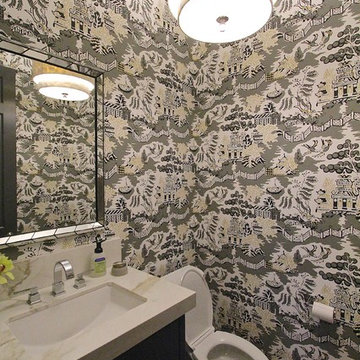
Cette image montre un petit WC et toilettes minimaliste avec un lavabo encastré, un placard à porte shaker, des portes de placard noires, WC à poser, un mur multicolore et un sol en bois brun.
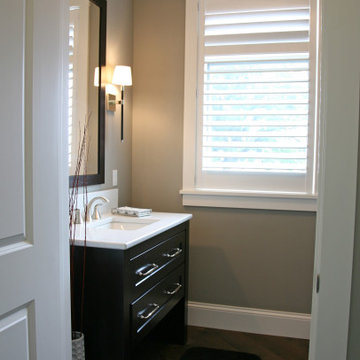
The powder room has a view too! Lots of natural light with the toilet around the corner.
Cette image montre un WC et toilettes traditionnel de taille moyenne avec un placard à porte shaker, des portes de placard noires, WC à poser, un carrelage beige, un mur beige, un sol en bois brun, un lavabo encastré, un plan de toilette en quartz modifié, un sol marron, un plan de toilette blanc et meuble-lavabo sur pied.
Cette image montre un WC et toilettes traditionnel de taille moyenne avec un placard à porte shaker, des portes de placard noires, WC à poser, un carrelage beige, un mur beige, un sol en bois brun, un lavabo encastré, un plan de toilette en quartz modifié, un sol marron, un plan de toilette blanc et meuble-lavabo sur pied.
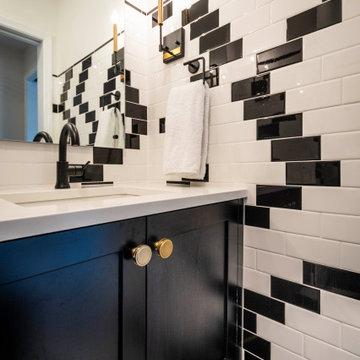
We had renovated others areas of this home and enjoyed designing and renovating this fun black and white "kids" bath. With a whimsical aesthetic we wanted to do something fun and creative with black and white tile and laid out this zig zag pattern that our tile setters followed well. We used black tile to finish the look for base around the room and a black pencil mold to finish the top. By determining the height of the vanity and the size of the mirror, we were able to determine the best height to lay the tile up the walls. A black toilet anchors the toilet niche and the floating black vanity is gorgeous with the pop of white quartz top and sink and a black faucet make for a gorgeous aesthetic. Black and Gold sconces mounted on the side walls finish this fun room for the "kid" in all of us.
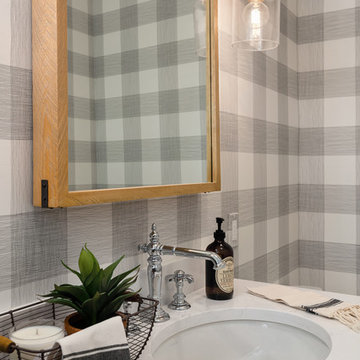
Aménagement d'un petit WC et toilettes campagne avec un placard à porte shaker, des portes de placard noires, WC séparés, un mur multicolore, parquet clair, un lavabo encastré, un plan de toilette en quartz, un sol beige et un plan de toilette blanc.
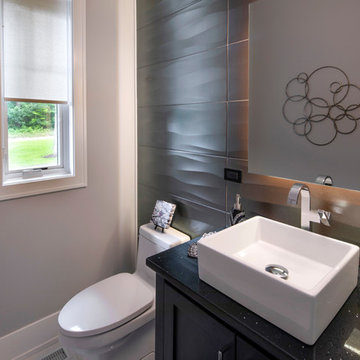
Steve Melnick
Aménagement d'un WC et toilettes sud-ouest américain avec un placard à porte shaker, des portes de placard noires, WC à poser, un carrelage marron, un mur gris, une vasque, un plan de toilette noir et meuble-lavabo sur pied.
Aménagement d'un WC et toilettes sud-ouest américain avec un placard à porte shaker, des portes de placard noires, WC à poser, un carrelage marron, un mur gris, une vasque, un plan de toilette noir et meuble-lavabo sur pied.
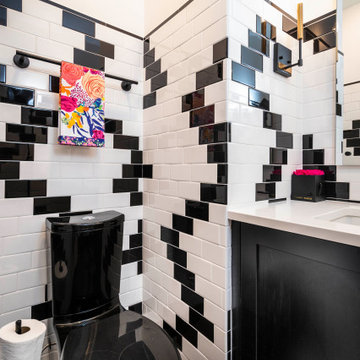
We had renovated others areas of this home and enjoyed designing and renovating this fun black and white "kids" bath. With a whimsical aesthetic we wanted to do something fun and creative with black and white tile and laid out this zig zag pattern that our tile setters followed well. We used black tile to finish the look for base around the room and a black pencil mold to finish the top. By determining the height of the vanity and the size of the mirror, we were able to determine the best height to lay the tile up the walls. A black toilet anchors the toilet niche and the floating black vanity is gorgeous with the pop of white quartz top and sink and a black faucet make for a gorgeous aesthetic. Black and Gold sconces mounted on the side walls finish this fun room for the "kid" in all of us.
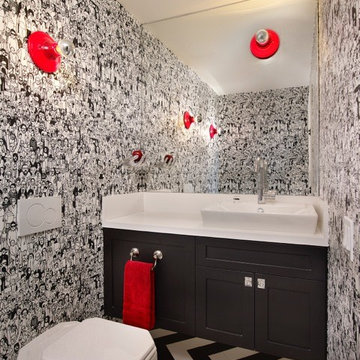
Réalisation d'un petit WC et toilettes bohème avec un lavabo de ferme, des portes de placard noires, un plan de toilette en surface solide, WC à poser, un carrelage noir et blanc, des carreaux de céramique et un placard à porte shaker.
Idées déco de WC et toilettes avec un placard à porte shaker et des portes de placard noires
6