Idées déco de WC et toilettes avec un placard à porte shaker et des portes de placard noires
Trier par :
Budget
Trier par:Populaires du jour
141 - 160 sur 250 photos
1 sur 3
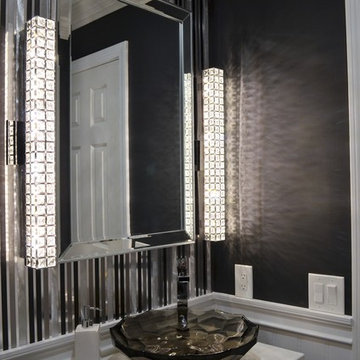
Cette photo montre un petit WC et toilettes éclectique avec un placard à porte shaker, des portes de placard noires, WC séparés, un carrelage gris, carrelage en métal, un mur gris, un sol en carrelage de porcelaine, une vasque, un plan de toilette en quartz et un sol marron.
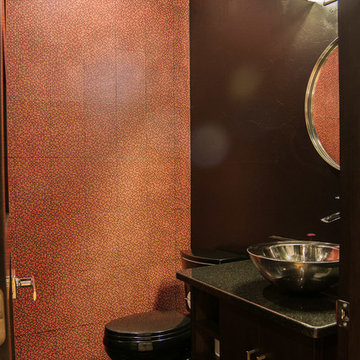
Réalisation d'un WC et toilettes craftsman de taille moyenne avec un placard à porte shaker, des portes de placard noires, WC à poser, un mur orange, un sol en carrelage de porcelaine, une vasque, un plan de toilette en quartz modifié, un sol noir et un plan de toilette noir.
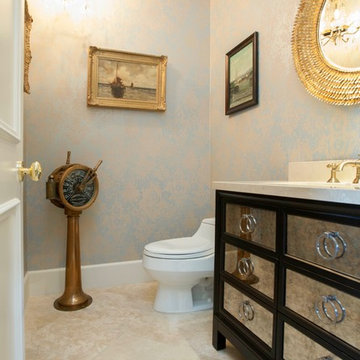
James Latta of Rancho Images -
MOVIE COLONY
When we met these wonderful Palm Springs clients, they were overwhelmed with the task of downsizing their vast collection of fine art, antiques, and sculptures. The problem was it was an amazing collection so the task was not easy. What do we keep? What do we let go? Design Vision Studio to the rescue! We realized that to really showcase these beautiful pieces, we needed to pick and choose the right ones and ensure they were showcased properly.
Lighting was improved throughout the home. We installed and updated recessed lights and cabinet lighting. Outdated ceiling fans and chandeliers were replaced. The walls were painted with a warm, soft ivory color and the moldings, door and windows also were given a complimentary fresh coat of paint. The overall impact was a clean bright room.
We replaced the outdated oak front doors with modern glass doors. The fireplace received a facelift with new tile, a custom mantle and crushed glass to replace the old fake logs. Custom draperies frame the views. The dining room was brought to life with recycled magazine grass cloth wallpaper on the ceiling, new red leather upholstery on the chairs, and a custom red paint treatment on the new chandelier to tie it all together. (The chandelier was actually powder-coated at an auto paint shop!)
Once crammed with too much, too little and no style, the Asian Modern Bedroom Suite is now a DREAM COME TRUE. We even incorporated their much loved (yet horribly out-of-date) small sofa by recovering it with teal velvet to give it new life.
Underutilized hall coat closets were removed and transformed with custom cabinetry to create art niches. We also designed a custom built-in media cabinet with "breathing room" to display more of their treasures. The new furniture was intentionally selected with modern lines to give the rooms layers and texture.
When we suggested a crystal ship chandelier to our clients, they wanted US to walk the plank. Luckily, after months of consideration, the tides turned and they gained the confidence to follow our suggestion. Now their powder room is one of their favorite spaces in their home.
Our clients (and all of their friends) are amazed at the total transformation of this home and with how well it "fits" them. We love the results too. This home now tells a story through their beautiful life-long collections. The design may have a gallery look but the feeling is all comfort and style.
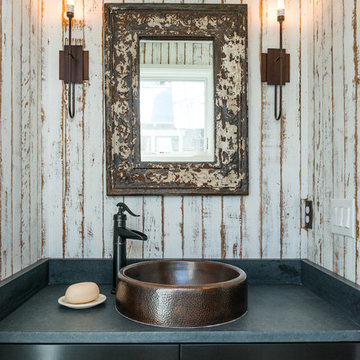
Reclaimed wood salvaged from a home previously occupying this site was whitewashed and sanded then used as paneling in this diminutive powder room. A hammered copper vessel sink and wall sconces from Hubbardton Forge help carry through on the rustic vibe.
Bee Creek Photography
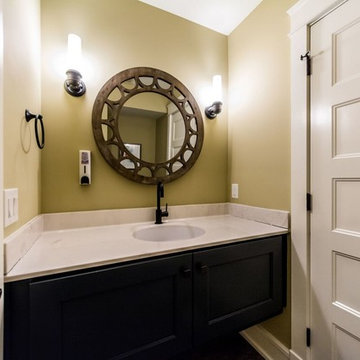
Cette image montre un petit WC et toilettes traditionnel avec un placard à porte shaker, des portes de placard noires, WC séparés, un mur beige, sol en stratifié, un lavabo encastré, un plan de toilette en surface solide et un sol marron.
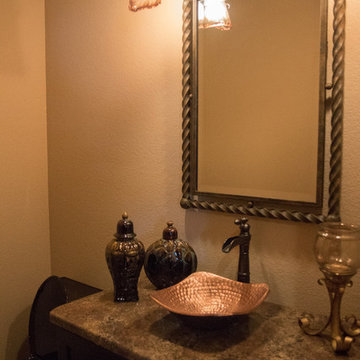
Kyle Halter
Inspiration pour un grand WC et toilettes traditionnel avec un placard à porte shaker, des portes de placard noires, WC à poser, un carrelage multicolore, du carrelage en ardoise, un mur beige, un sol en bois brun, un lavabo encastré, un plan de toilette en stratifié, un sol multicolore et un plan de toilette gris.
Inspiration pour un grand WC et toilettes traditionnel avec un placard à porte shaker, des portes de placard noires, WC à poser, un carrelage multicolore, du carrelage en ardoise, un mur beige, un sol en bois brun, un lavabo encastré, un plan de toilette en stratifié, un sol multicolore et un plan de toilette gris.
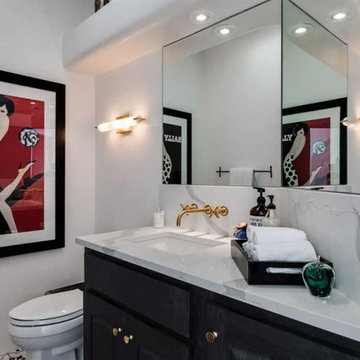
Cette photo montre un grand WC et toilettes chic avec un placard à porte shaker, des portes de placard noires, WC à poser, un mur blanc, un lavabo encastré, un plan de toilette en quartz modifié, un plan de toilette blanc, un sol multicolore et un sol en carrelage de porcelaine.
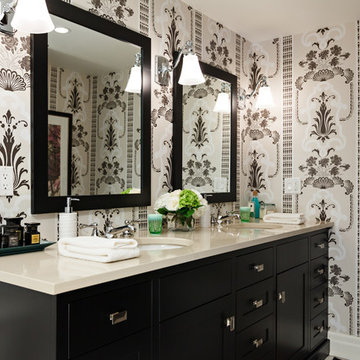
Cette photo montre un petit WC et toilettes chic avec un placard à porte shaker, des portes de placard noires, WC séparés, un mur multicolore, un sol en marbre, un lavabo encastré, un plan de toilette en quartz modifié et un sol gris.
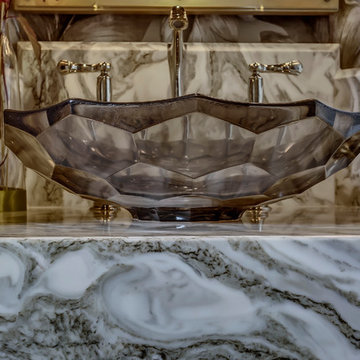
Powder Room Vanity
Kerri Ann Thomas Interiors
Zoon Photo
Cette image montre un petit WC et toilettes traditionnel avec un placard à porte shaker, des portes de placard noires, WC à poser, un carrelage blanc, du carrelage en marbre, un mur noir, un sol en bois brun, une vasque, un plan de toilette en marbre et un sol rouge.
Cette image montre un petit WC et toilettes traditionnel avec un placard à porte shaker, des portes de placard noires, WC à poser, un carrelage blanc, du carrelage en marbre, un mur noir, un sol en bois brun, une vasque, un plan de toilette en marbre et un sol rouge.
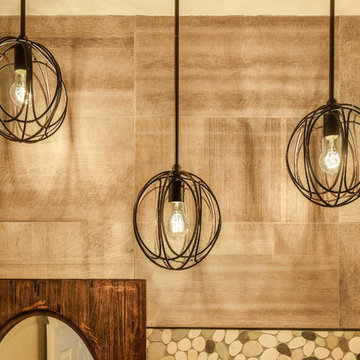
Aménagement d'un petit WC et toilettes contemporain avec un placard à porte shaker, des portes de placard noires, WC séparés, un carrelage multicolore, des carreaux de porcelaine, un mur multicolore, un sol en carrelage de porcelaine, un lavabo encastré, un plan de toilette en granite et un sol beige.
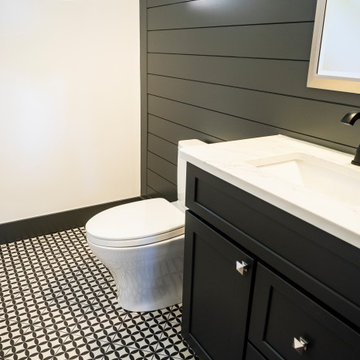
This powder room features a shiplap material on the wall with a multi-color finish on the floor tile which adds a contrasting finish to the floor.
Réalisation d'un petit WC et toilettes avec un placard à porte shaker, des portes de placard noires, WC à poser, un mur beige, un sol en carrelage de céramique, un lavabo encastré, un plan de toilette en quartz modifié et un plan de toilette blanc.
Réalisation d'un petit WC et toilettes avec un placard à porte shaker, des portes de placard noires, WC à poser, un mur beige, un sol en carrelage de céramique, un lavabo encastré, un plan de toilette en quartz modifié et un plan de toilette blanc.
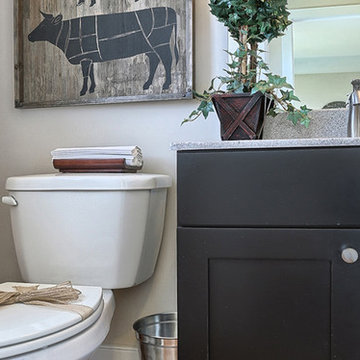
Inspiration pour un WC et toilettes craftsman de taille moyenne avec des portes de placard noires, un sol en bois brun, un placard à porte shaker, WC séparés, un mur beige et un plan de toilette en terrazzo.
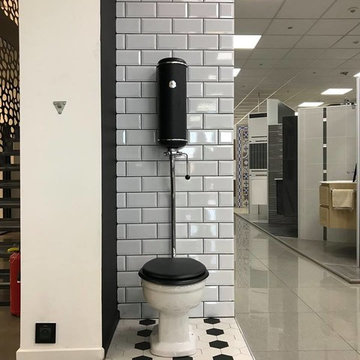
Unique en son genre, offrant à la fois une jolie touche esthétique et de l'excentricité, ce WC rétro à chasse hydropneumatique est éco-responsable
Réalisation d'un petit WC et toilettes vintage avec un placard à porte shaker, des portes de placard noires, un bidet, un carrelage gris, des carreaux en terre cuite, un mur gris, carreaux de ciment au sol, une grande vasque, un plan de toilette en stratifié, un sol multicolore et un plan de toilette noir.
Réalisation d'un petit WC et toilettes vintage avec un placard à porte shaker, des portes de placard noires, un bidet, un carrelage gris, des carreaux en terre cuite, un mur gris, carreaux de ciment au sol, une grande vasque, un plan de toilette en stratifié, un sol multicolore et un plan de toilette noir.
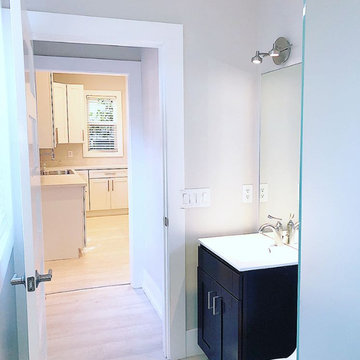
30 Years of Construction Experience in the Bay Area | Best of Houzz!
We are a passionate, family owned/operated local business in the Bay Area, California. At Lavan Construction, we create a fresh and fit environment with over 30 years of experience in building and construction in both domestic and international markets. We have a unique blend of leadership combining expertise in construction contracting and management experience from Fortune 500 companies. We commit to deliver you a world class experience within your budget and timeline while maintaining trust and transparency. At Lavan Construction, we believe relationships are the main component of any successful business and we stand by our motto: “Trust is the foundation we build on.”
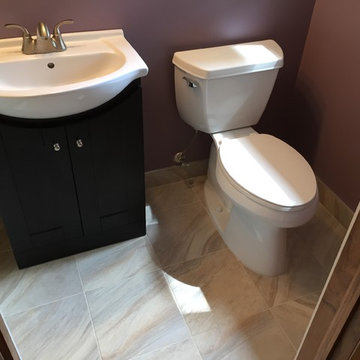
Cette photo montre un petit WC et toilettes tendance avec un placard à porte shaker, des portes de placard noires, WC séparés, un mur violet, un sol en carrelage de céramique et un lavabo intégré.
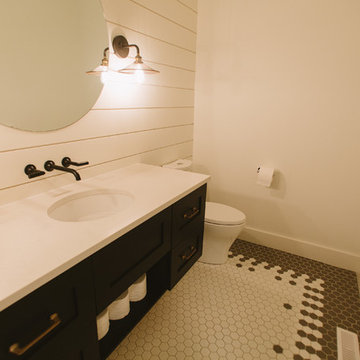
Farm-house inspired powder bathroom with hexagon floor tile and ship lap wall treatment.
Cette photo montre un WC et toilettes chic de taille moyenne avec un placard à porte shaker, des portes de placard noires, WC séparés, un mur blanc, un sol en carrelage de porcelaine, un lavabo encastré, un plan de toilette en quartz modifié et un sol multicolore.
Cette photo montre un WC et toilettes chic de taille moyenne avec un placard à porte shaker, des portes de placard noires, WC séparés, un mur blanc, un sol en carrelage de porcelaine, un lavabo encastré, un plan de toilette en quartz modifié et un sol multicolore.
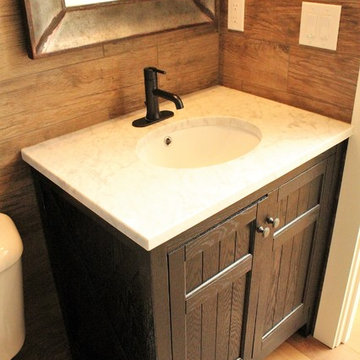
Rayna Vogel Interior Design, Nancy Chen Photography
Idée de décoration pour un WC et toilettes champêtre de taille moyenne avec un placard à porte shaker, des portes de placard noires, WC séparés, un carrelage marron, des carreaux de céramique, un mur bleu, un sol en bois brun, un lavabo encastré, un plan de toilette en marbre, un sol marron et un plan de toilette blanc.
Idée de décoration pour un WC et toilettes champêtre de taille moyenne avec un placard à porte shaker, des portes de placard noires, WC séparés, un carrelage marron, des carreaux de céramique, un mur bleu, un sol en bois brun, un lavabo encastré, un plan de toilette en marbre, un sol marron et un plan de toilette blanc.
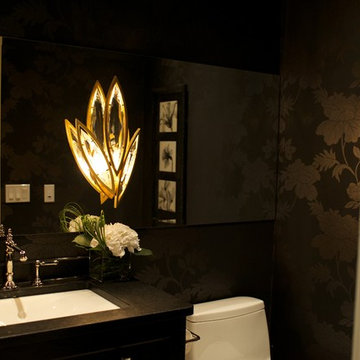
Marie Hebson, Designer Natasha Dixon, Photographer
Flowers by Callingwood Flowers
The Marketplace at Callingwood
6655 178 St NW #430, Edmonton, AB T5T 4J5
Phone: (780) 481-2361
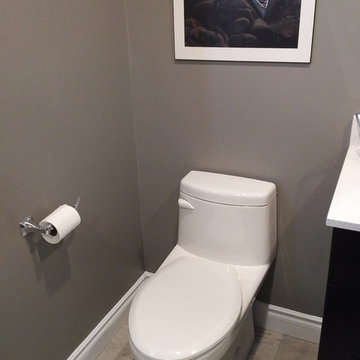
Inspiration pour un petit WC et toilettes minimaliste avec un placard à porte shaker, des portes de placard noires, WC à poser, un mur gris, un sol en carrelage de porcelaine, un lavabo encastré, un plan de toilette en quartz modifié, un sol gris et un plan de toilette blanc.
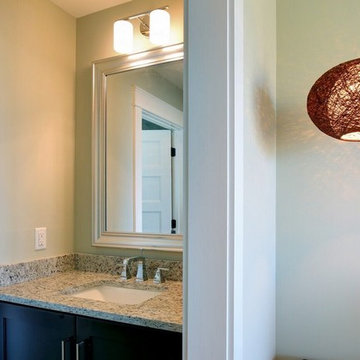
Cette image montre un WC et toilettes design de taille moyenne avec un placard à porte shaker, des portes de placard noires, un mur beige, un lavabo encastré et un plan de toilette en granite.
Idées déco de WC et toilettes avec un placard à porte shaker et des portes de placard noires
8