Idées déco de WC et toilettes avec un placard à porte shaker et des portes de placard noires
Trier par :
Budget
Trier par:Populaires du jour
121 - 140 sur 250 photos
1 sur 3
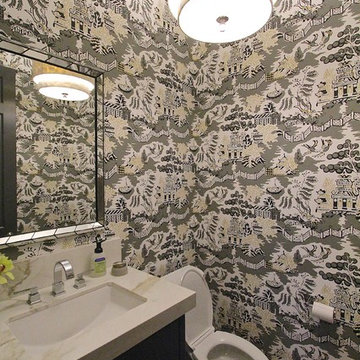
Cette image montre un petit WC et toilettes minimaliste avec un lavabo encastré, un placard à porte shaker, des portes de placard noires, WC à poser, un mur multicolore et un sol en bois brun.
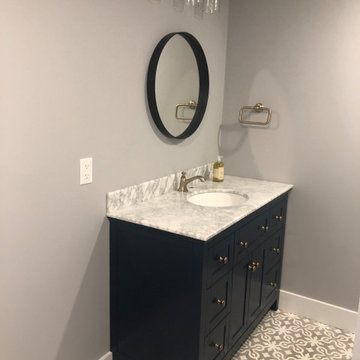
Inspiration pour un WC et toilettes traditionnel de taille moyenne avec un placard à porte shaker, des portes de placard noires, un mur gris, un sol en carrelage de porcelaine, un lavabo encastré, un plan de toilette en granite, un sol multicolore et un plan de toilette gris.
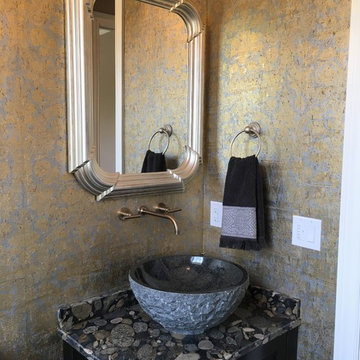
Inspiration pour un petit WC et toilettes méditerranéen avec un placard à porte shaker, des portes de placard noires, un mur multicolore et une vasque.
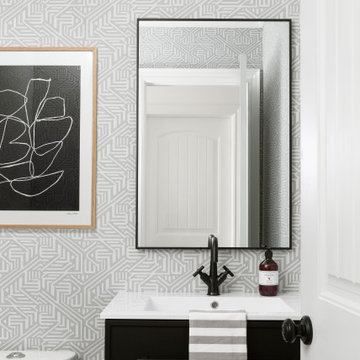
Inspiration pour un petit WC et toilettes minimaliste avec un placard à porte shaker, des portes de placard noires, meuble-lavabo suspendu et du papier peint.
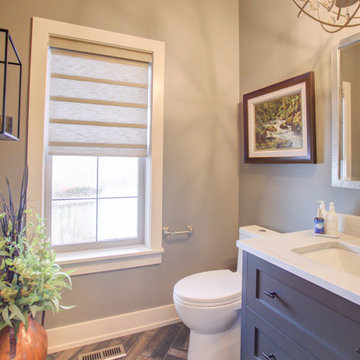
This home was a total renovation overhaul! I started working with this wonderful family a couple of years ago on the exterior and it grew from there! Exterior, full main floor, full upper floor and bonus room all renovated by the time we were done. The addition of wood beams, hardwood flooring and brick bring depth and warmth to the house. We added a lot of different lighting throughout the house. Lighting for art, accent and task lighting - there is no shortage now. Herringbone and diagonal tile bring character along with varied finishes throughout the house. We played with different light fixtures, metals and textures and we believe the result is truly amazing! Basement next?
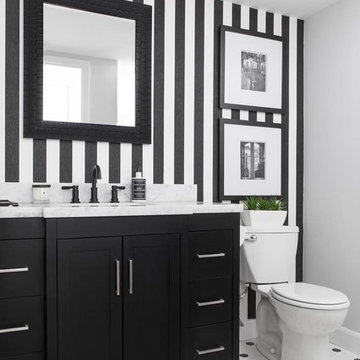
Photo by Kiely Ramos
Aménagement d'un petit WC et toilettes contemporain avec un placard à porte shaker, des portes de placard noires, WC séparés, un mur gris, un sol en carrelage de porcelaine, un lavabo encastré, un plan de toilette en marbre, un sol multicolore et un plan de toilette gris.
Aménagement d'un petit WC et toilettes contemporain avec un placard à porte shaker, des portes de placard noires, WC séparés, un mur gris, un sol en carrelage de porcelaine, un lavabo encastré, un plan de toilette en marbre, un sol multicolore et un plan de toilette gris.
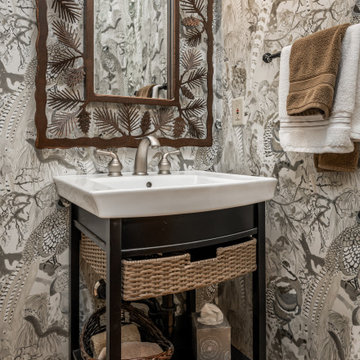
Lee Jofa wallpaper makes a bold statement in the powder room
Cette image montre un WC et toilettes chalet de taille moyenne avec un placard à porte shaker, des portes de placard noires, WC à poser, un mur multicolore, un sol en bois brun, un plan vasque, un plan de toilette blanc et meuble-lavabo sur pied.
Cette image montre un WC et toilettes chalet de taille moyenne avec un placard à porte shaker, des portes de placard noires, WC à poser, un mur multicolore, un sol en bois brun, un plan vasque, un plan de toilette blanc et meuble-lavabo sur pied.
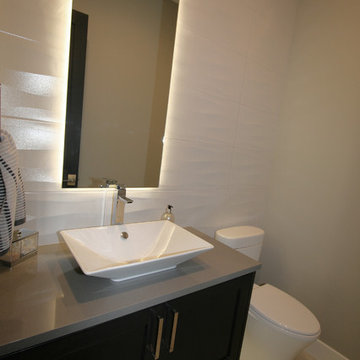
Inspiration pour un petit WC et toilettes design avec un placard à porte shaker, des portes de placard noires, WC à poser, un carrelage blanc, des carreaux de porcelaine, un mur gris, un sol en carrelage de porcelaine, une vasque, un plan de toilette en quartz modifié et un sol gris.
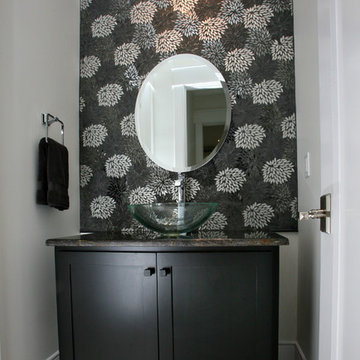
Powder Room
Inspiration pour un WC et toilettes traditionnel avec une vasque, des portes de placard noires, un plan de toilette en granite, un mur blanc, parquet peint et un placard à porte shaker.
Inspiration pour un WC et toilettes traditionnel avec une vasque, des portes de placard noires, un plan de toilette en granite, un mur blanc, parquet peint et un placard à porte shaker.
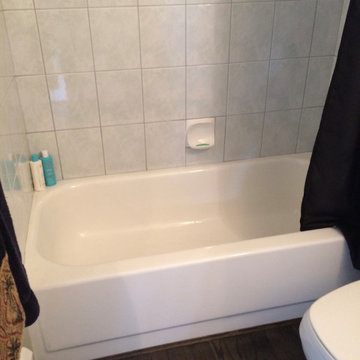
Ready to be inspired? We transformed this boring dated bathroom into an amazing powder room. We chose a blue glass sink to make a statement. Black mate cabinetry and a huge storage space cabinetry with glass doors enlarge the space. The white countertop enhances the cabinetry colour. The light fixture is beautiful and the rectangular shape matches the geometrical grey and blue wallpaper.
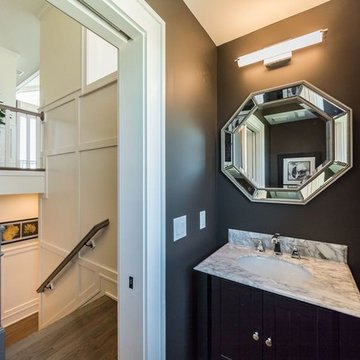
Aménagement d'un petit WC et toilettes classique avec un placard à porte shaker, des portes de placard noires, un mur noir, parquet foncé, un lavabo encastré, un plan de toilette en marbre, un sol marron et un plan de toilette blanc.

In this transitional farmhouse in West Chester, PA, we renovated the kitchen and family room, and installed new flooring and custom millwork throughout the entire first floor. This chic tuxedo kitchen has white cabinetry, white quartz counters, a black island, soft gold/honed gold pulls and a French door wall oven. The family room’s built in shelving provides extra storage. The shiplap accent wall creates a focal point around the white Carrera marble surround fireplace. The first floor features 8-in reclaimed white oak flooring (which matches the open shelving in the kitchen!) that ties the main living areas together.
Rudloff Custom Builders has won Best of Houzz for Customer Service in 2014, 2015 2016 and 2017. We also were voted Best of Design in 2016, 2017 and 2018, which only 2% of professionals receive. Rudloff Custom Builders has been featured on Houzz in their Kitchen of the Week, What to Know About Using Reclaimed Wood in the Kitchen as well as included in their Bathroom WorkBook article. We are a full service, certified remodeling company that covers all of the Philadelphia suburban area. This business, like most others, developed from a friendship of young entrepreneurs who wanted to make a difference in their clients’ lives, one household at a time. This relationship between partners is much more than a friendship. Edward and Stephen Rudloff are brothers who have renovated and built custom homes together paying close attention to detail. They are carpenters by trade and understand concept and execution. Rudloff Custom Builders will provide services for you with the highest level of professionalism, quality, detail, punctuality and craftsmanship, every step of the way along our journey together.
Specializing in residential construction allows us to connect with our clients early in the design phase to ensure that every detail is captured as you imagined. One stop shopping is essentially what you will receive with Rudloff Custom Builders from design of your project to the construction of your dreams, executed by on-site project managers and skilled craftsmen. Our concept: envision our client’s ideas and make them a reality. Our mission: CREATING LIFETIME RELATIONSHIPS BUILT ON TRUST AND INTEGRITY.
Photo Credit: JMB Photoworks
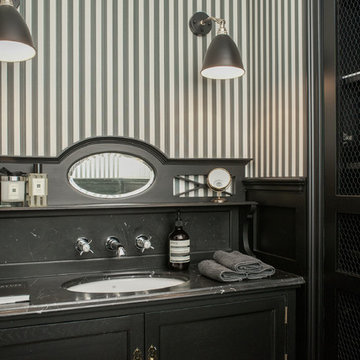
Réalisation d'un petit WC et toilettes tradition avec un placard à porte shaker, des portes de placard noires, WC à poser, parquet clair, un lavabo intégré, un plan de toilette en marbre et un mur multicolore.
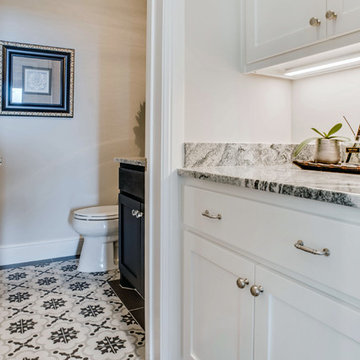
Desiree Roberts
Réalisation d'un petit WC et toilettes tradition avec un placard à porte shaker, des portes de placard noires, WC séparés, un carrelage gris, un mur gris, un sol en carrelage de porcelaine, un lavabo encastré, un plan de toilette en granite et un sol multicolore.
Réalisation d'un petit WC et toilettes tradition avec un placard à porte shaker, des portes de placard noires, WC séparés, un carrelage gris, un mur gris, un sol en carrelage de porcelaine, un lavabo encastré, un plan de toilette en granite et un sol multicolore.
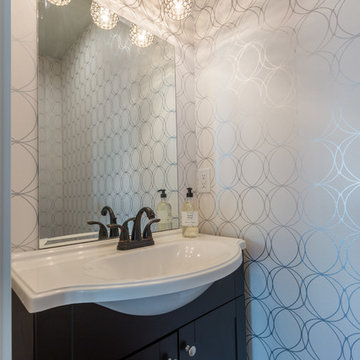
Aménagement d'un WC et toilettes classique de taille moyenne avec un placard à porte shaker, des portes de placard noires, un mur gris et un lavabo intégré.
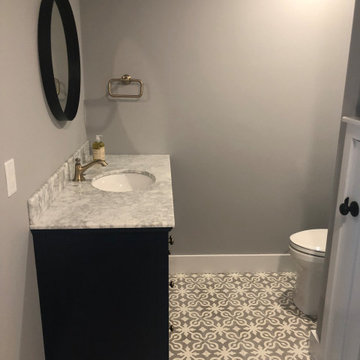
Idées déco pour un WC et toilettes classique de taille moyenne avec des portes de placard noires, un placard à porte shaker, un mur gris, un sol en carrelage de porcelaine, un lavabo encastré, un plan de toilette en granite, un sol multicolore et un plan de toilette gris.
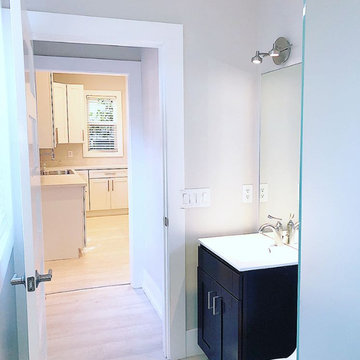
30 Years of Construction Experience in the Bay Area | Best of Houzz!
We are a passionate, family owned/operated local business in the Bay Area, California. At Lavan Construction, we create a fresh and fit environment with over 30 years of experience in building and construction in both domestic and international markets. We have a unique blend of leadership combining expertise in construction contracting and management experience from Fortune 500 companies. We commit to deliver you a world class experience within your budget and timeline while maintaining trust and transparency. At Lavan Construction, we believe relationships are the main component of any successful business and we stand by our motto: “Trust is the foundation we build on.”
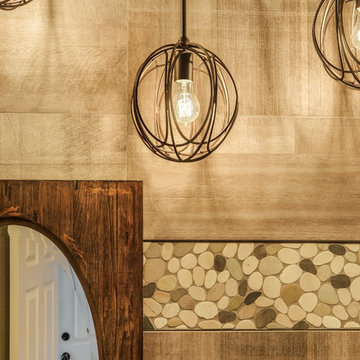
Idées déco pour un petit WC et toilettes contemporain avec un placard à porte shaker, des portes de placard noires, WC séparés, un carrelage multicolore, des carreaux de porcelaine, un mur multicolore, un lavabo encastré, un plan de toilette en granite, un sol en carrelage de porcelaine et un sol beige.
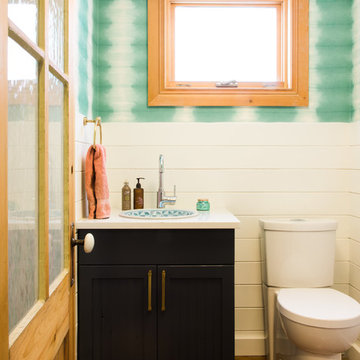
Exemple d'un petit WC et toilettes tendance avec un placard à porte shaker, des portes de placard noires, WC à poser, un mur blanc, sol en béton ciré, un lavabo posé, un plan de toilette en verre recyclé et un sol marron.
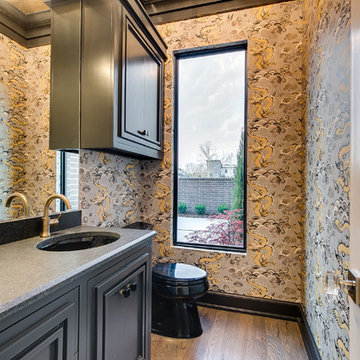
EUROPEAN MODERN MASTERPIECE! Exceptionally crafted by Sudderth Design. RARE private, OVERSIZED LOT steps from Exclusive OKC Golf and Country Club on PREMIER Wishire Blvd in Nichols Hills. Experience majestic courtyard upon entering the residence.
Aesthetic Purity at its finest! Over-sized island in Chef's kitchen. EXPANSIVE living areas that serve as magnets for social gatherings. HIGH STYLE EVERYTHING..From fixtures, to wall paint/paper, hardware, hardwoods, and stones. PRIVATE Master Retreat with sitting area, fireplace and sliding glass doors leading to spacious covered patio. Master bath is STUNNING! Floor to Ceiling marble with ENORMOUS closet. Moving glass wall system in living area leads to BACKYARD OASIS with 40 foot covered patio, outdoor kitchen, fireplace, outdoor bath, and premier pool w/sun pad and hot tub! Well thought out OPEN floor plan has EVERYTHING! 3 car garage with 6 car motor court. THE PLACE TO BE...PICTURESQUE, private retreat.
Idées déco de WC et toilettes avec un placard à porte shaker et des portes de placard noires
7