Idées déco de WC et toilettes avec un placard à porte shaker et un sol en bois brun
Trier par :
Budget
Trier par:Populaires du jour
121 - 140 sur 448 photos
1 sur 3
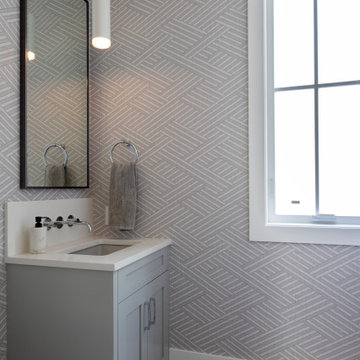
Exemple d'un petit WC et toilettes chic avec un placard à porte shaker, des portes de placard grises, WC séparés, un mur gris, un sol en bois brun, un lavabo encastré, un plan de toilette en quartz modifié, un sol beige, un plan de toilette blanc, meuble-lavabo encastré et du papier peint.
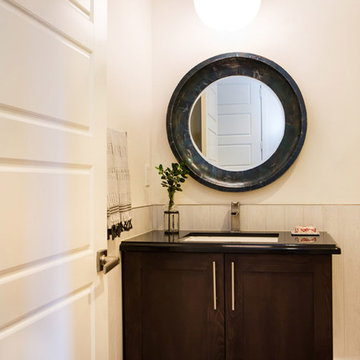
Erika Bierman
Aménagement d'un WC et toilettes industriel en bois foncé de taille moyenne avec un placard à porte shaker, WC à poser, un carrelage blanc, des carreaux de céramique, un mur blanc, un sol en bois brun, un lavabo posé et un plan de toilette en surface solide.
Aménagement d'un WC et toilettes industriel en bois foncé de taille moyenne avec un placard à porte shaker, WC à poser, un carrelage blanc, des carreaux de céramique, un mur blanc, un sol en bois brun, un lavabo posé et un plan de toilette en surface solide.

Tripp Smith Photography
Inspiration pour un WC et toilettes traditionnel en bois brun de taille moyenne avec un placard à porte shaker, un mur beige, un lavabo encastré, un plan de toilette en marbre, un plan de toilette beige et un sol en bois brun.
Inspiration pour un WC et toilettes traditionnel en bois brun de taille moyenne avec un placard à porte shaker, un mur beige, un lavabo encastré, un plan de toilette en marbre, un plan de toilette beige et un sol en bois brun.
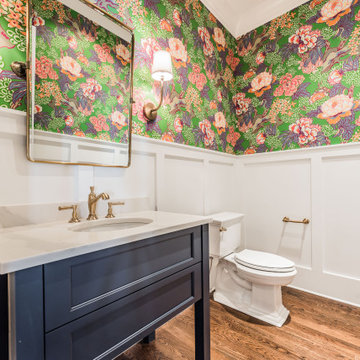
Réalisation d'un WC et toilettes tradition de taille moyenne avec un placard à porte shaker, des portes de placard bleues, WC séparés, un mur blanc, un sol en bois brun, un lavabo encastré, un sol marron et un plan de toilette beige.
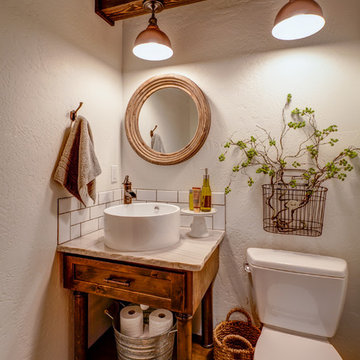
Arne Loren
Cette image montre un WC et toilettes chalet en bois brun avec une vasque, un placard à porte shaker, un plan de toilette en quartz, WC séparés, un carrelage blanc, un carrelage métro, un mur blanc, un sol en bois brun et un plan de toilette beige.
Cette image montre un WC et toilettes chalet en bois brun avec une vasque, un placard à porte shaker, un plan de toilette en quartz, WC séparés, un carrelage blanc, un carrelage métro, un mur blanc, un sol en bois brun et un plan de toilette beige.
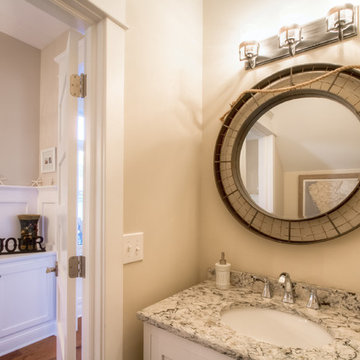
Jim Rambo - Architectural Photography
Exemple d'un petit WC et toilettes bord de mer avec un placard à porte shaker, des portes de placard blanches, un mur beige, un sol en bois brun, un lavabo encastré et un plan de toilette en granite.
Exemple d'un petit WC et toilettes bord de mer avec un placard à porte shaker, des portes de placard blanches, un mur beige, un sol en bois brun, un lavabo encastré et un plan de toilette en granite.
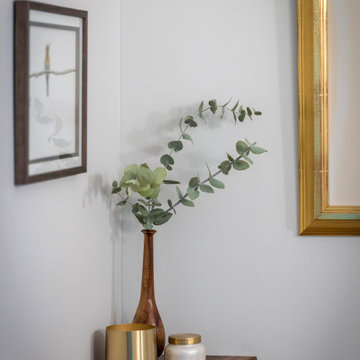
Cette photo montre un WC et toilettes chic de taille moyenne avec un placard à porte shaker, des portes de placard marrons, WC séparés, un mur gris, un sol en bois brun, une vasque, un plan de toilette en bois, un sol marron, un plan de toilette marron et meuble-lavabo sur pied.
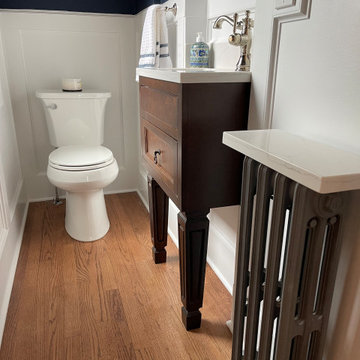
Cabinetry: Starmark Inset
Style: Lafontaine w/ Flush Frame and Five Piece Drawer Headers
Finish: Cherry Hazelnut
Countertop: (Contractor’s Own) Pietrasanta Gray
Sink: (Contractor’s Own)
Hardware: (Richelieu) Traditional Pulls in Antique Nickel
Designer: Devon Moore
Contractor: Stonik Services
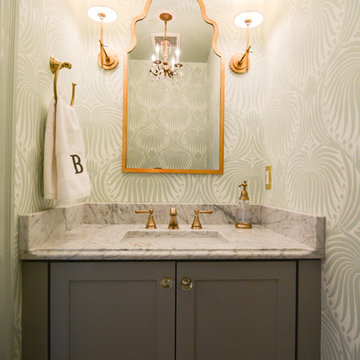
Idée de décoration pour un petit WC et toilettes tradition avec un placard à porte shaker, des portes de placard grises, WC séparés, un mur vert, un sol en bois brun, un lavabo encastré, un plan de toilette en marbre et un plan de toilette gris.
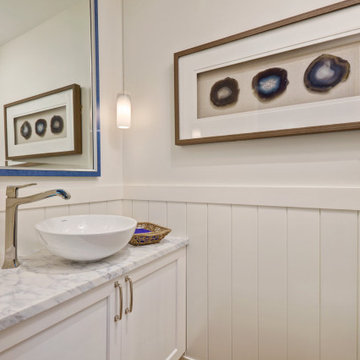
Cette image montre un petit WC et toilettes marin avec un placard à porte shaker, des portes de placard blanches, WC à poser, un mur blanc, un sol en bois brun, une vasque, un plan de toilette en marbre, meuble-lavabo encastré et du lambris de bois.
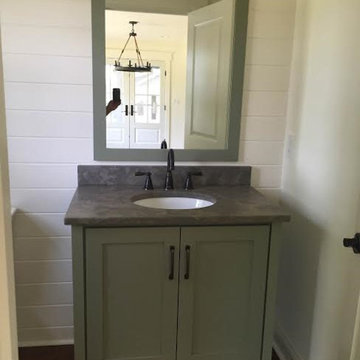
Réalisation d'un petit WC et toilettes tradition avec un placard à porte shaker, des portes de placards vertess, un sol en bois brun, un lavabo encastré et un plan de toilette en marbre.
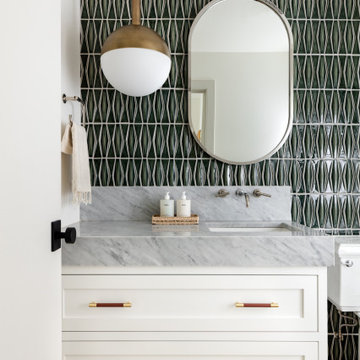
Our Seattle studio gave this dated family home a fabulous facelift with bright interiors, stylish furnishings, and thoughtful decor. We kept all the original interior doors but gave them a beautiful coat of paint and fitted stylish matte black hardware to provide them with that extra elegance. Painting the millwork a creamy light grey color created a fun, unique contrast against the white walls. We opened up walls to create a spacious great room, perfect for this family who loves to entertain. We reimagined the existing pantry as a wet bar, currently a hugely popular spot in the home. To create a seamless indoor-outdoor living space, we used NanaWall doors off the kitchen and living room, allowing our clients to have an open atmosphere in their backyard oasis and covered front deck. Heaters were also added to the front porch ensuring they could enjoy it during all seasons. We used durable furnishings throughout the home to accommodate the growing needs of their two small kids and two dogs. Neutral finishes, warm wood tones, and pops of color achieve a light and airy look reminiscent of the coastal appeal of Puget Sound – only a couple of blocks away from this home. We ensured that we delivered a bold, timeless home to our clients, with every detail reflecting their beautiful personalities.
---
Project designed by interior design studio Kimberlee Marie Interiors. They serve the Seattle metro area including Seattle, Bellevue, Kirkland, Medina, Clyde Hill, and Hunts Point.
For more about Kimberlee Marie Interiors, see here: https://www.kimberleemarie.com/
To learn more about this project, see here:
https://www.kimberleemarie.com/richmond-beach-home-remodel
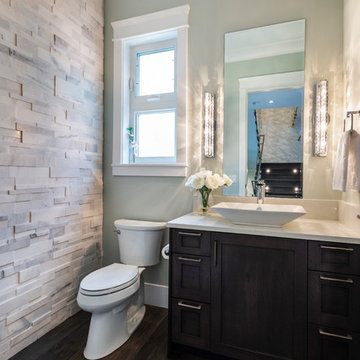
Aménagement d'un petit WC et toilettes classique avec un placard à porte shaker, des portes de placard marrons, WC séparés, un carrelage gris, du carrelage en marbre, un mur gris, un sol en bois brun, une vasque, un plan de toilette en quartz modifié, un sol marron et un plan de toilette beige.
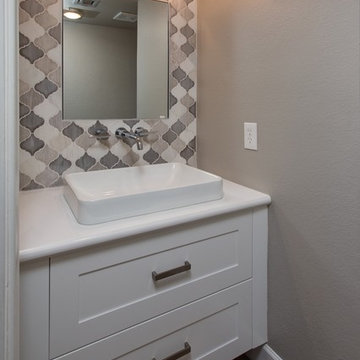
Cette image montre un WC et toilettes design de taille moyenne avec un placard à porte shaker, des portes de placard blanches, un carrelage beige, un mur beige, un sol en bois brun, une vasque, un plan de toilette en surface solide et un plan de toilette blanc.
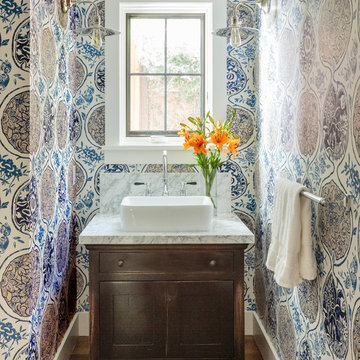
Mark Lohman
Cette photo montre un petit WC et toilettes nature avec un placard à porte shaker, des portes de placard noires, un mur bleu, un sol en bois brun, une vasque et un plan de toilette en marbre.
Cette photo montre un petit WC et toilettes nature avec un placard à porte shaker, des portes de placard noires, un mur bleu, un sol en bois brun, une vasque et un plan de toilette en marbre.
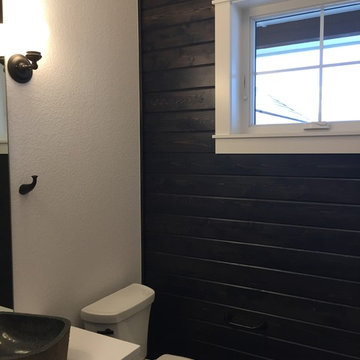
Powder bathroom that uses mixed metals to achieve an older look with a modern twist. Custom metal panels inserted into a dark stained cabinet. Granite sink with old time faucet just finishes the look. Stained ship lap is seen throughout the house to tie the spaces together.

This project features a six-foot addition on the back of the home, allowing us to open up the kitchen and family room for this young and active family. These spaces were redesigned to accommodate a large open kitchen, featuring cabinets in a beautiful sage color, that opens onto the dining area and family room. Natural stone countertops add texture to the space without dominating the room.
The powder room footprint stayed the same, but new cabinetry, mirrors, and fixtures compliment the bold wallpaper, making this space surprising and fun, like a piece of statement jewelry in the middle of the home.
The kid's bathroom is youthful while still being able to age with the children. An ombre pink and white floor tile is complimented by a greenish/blue vanity and a coordinating shower niche accent tile. White walls and gold fixtures complete the space.
The primary bathroom is more sophisticated but still colorful and full of life. The wood-style chevron floor tiles anchor the room while more light and airy tones of white, blue, and cream finish the rest of the space. The freestanding tub and large shower make this the perfect retreat after a long day.
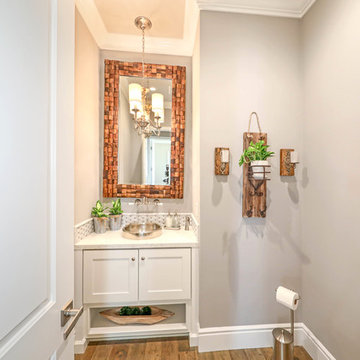
Idées déco pour un petit WC et toilettes classique avec un placard à porte shaker, des portes de placard blanches, un mur gris, un sol en bois brun, une vasque, un plan de toilette en quartz modifié et un sol marron.
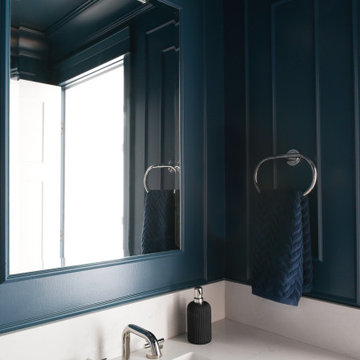
This powder room is bold through and through. Painted the same throughout in the same shade of blue, the vanity, walls, paneling, ceiling, and door create a bold and unique room. A classic take on a monotone palette in a small space.
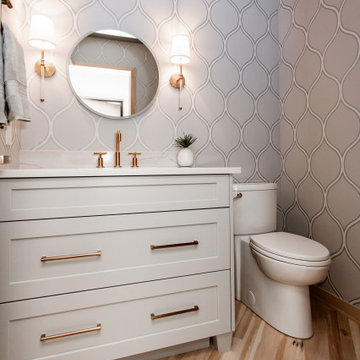
The goal for the powder bath design was to make it look like a furniture piece. The client desired drawers rather than the traditional doors.
Inspiration pour un petit WC et toilettes avec un placard à porte shaker, des portes de placard grises, WC à poser, un mur gris, un sol en bois brun, un lavabo intégré, un plan de toilette en quartz modifié, un sol marron, un plan de toilette blanc, meuble-lavabo sur pied et du papier peint.
Inspiration pour un petit WC et toilettes avec un placard à porte shaker, des portes de placard grises, WC à poser, un mur gris, un sol en bois brun, un lavabo intégré, un plan de toilette en quartz modifié, un sol marron, un plan de toilette blanc, meuble-lavabo sur pied et du papier peint.
Idées déco de WC et toilettes avec un placard à porte shaker et un sol en bois brun
7