Idées déco de WC et toilettes avec un placard à porte shaker et un sol en bois brun
Trier par :
Budget
Trier par:Populaires du jour
141 - 160 sur 448 photos
1 sur 3
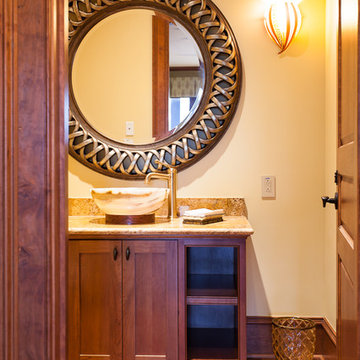
Tanya Boggs Photography
Réalisation d'un WC et toilettes tradition en bois brun de taille moyenne avec une vasque, un plan de toilette en granite, un mur jaune, un sol en bois brun et un placard à porte shaker.
Réalisation d'un WC et toilettes tradition en bois brun de taille moyenne avec une vasque, un plan de toilette en granite, un mur jaune, un sol en bois brun et un placard à porte shaker.

William Quarles
Idées déco pour un petit WC et toilettes contemporain avec un placard à porte shaker, des portes de placard grises, WC séparés, un mur gris, un sol en bois brun, un lavabo encastré et un plan de toilette en granite.
Idées déco pour un petit WC et toilettes contemporain avec un placard à porte shaker, des portes de placard grises, WC séparés, un mur gris, un sol en bois brun, un lavabo encastré et un plan de toilette en granite.
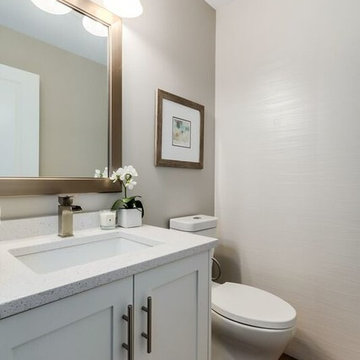
We wanted a soft look in this powder room. The creamy colored waved wall of tile gave it some design Impact but still kept the space warm and inviting.

Inspiro 8 Studio
Idées déco pour un petit WC et toilettes campagne en bois brun avec un placard à porte shaker, WC à poser, un mur bleu, une vasque, un plan de toilette en bois, un sol marron, un sol en bois brun et un plan de toilette marron.
Idées déco pour un petit WC et toilettes campagne en bois brun avec un placard à porte shaker, WC à poser, un mur bleu, une vasque, un plan de toilette en bois, un sol marron, un sol en bois brun et un plan de toilette marron.
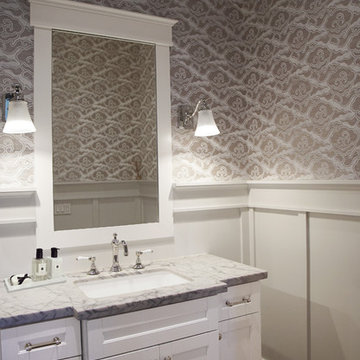
Heather Ryan, Interior Designer
H.Ryan Studio - Scottsdale, AZ
www.hryanstudio.com
Inspiration pour un WC et toilettes traditionnel avec un placard à porte shaker, des portes de placard blanches, un mur multicolore, un sol en bois brun, un lavabo encastré, un plan de toilette en marbre, un sol marron, un plan de toilette gris, meuble-lavabo encastré et du papier peint.
Inspiration pour un WC et toilettes traditionnel avec un placard à porte shaker, des portes de placard blanches, un mur multicolore, un sol en bois brun, un lavabo encastré, un plan de toilette en marbre, un sol marron, un plan de toilette gris, meuble-lavabo encastré et du papier peint.
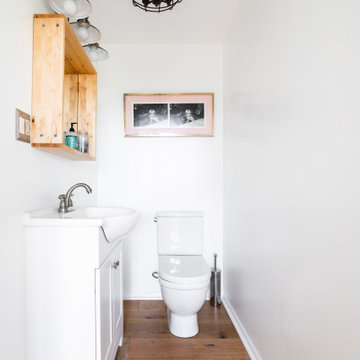
Aménagement d'un petit WC et toilettes craftsman avec un placard à porte shaker, des portes de placard blanches, un mur blanc, un sol en bois brun, un sol marron et meuble-lavabo encastré.
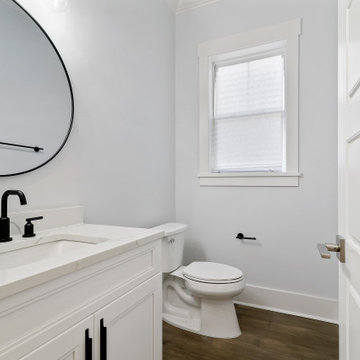
Exemple d'un WC et toilettes bord de mer de taille moyenne avec un placard à porte shaker, des portes de placard blanches, WC séparés, un mur gris, un sol en bois brun, un lavabo encastré, un plan de toilette en quartz modifié, un sol gris, un plan de toilette blanc et meuble-lavabo encastré.
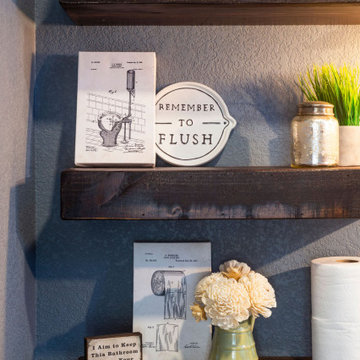
Our clients were looking to make this home their forever home and to create a warm and welcoming space that the whole family would enjoy returning to every day. One of our primary goals in this project was to change how our clients moved through their home. We tossed aside the existing walls that blocked off the kitchen and introduced a butler’s pantry to connect the kitchen directly to the dining room. Contrast is king in this home, and we utilized a variety of light and dark finishes to create distinctive layers and lean into opportunities for accents. To tie the space in this home together, we introduced warm hardwood flooring throughout the main level and selected a soft grey paint as our primary wall color.
Kitchen- The heart of this home is most definitely the kitchen! We erased every trace of the original builder kitchen and created a space that welcomes one and all. The glorious island, with its light cabinetry and dramatic quartz countertop, provides the perfect gathering place for morning coffee and baking sessions. At the perimeter of the kitchen, we selected a handsome grey finish with a brushed linen effect for an extra touch of texture that ties in with the high variation backsplash tile giving us a softened handmade feel. Black metal accents from the hardware to the light fixtures unite the kitchen with the rest of the home.
Butler’s Pantry- The Butler’s Pantry quickly became one of our favorite spaces in this home! We had fun with the backsplash tile patten (utilizing the same tile we highlighted in the kitchen but installed in a herringbone pattern). Continuing the warm tones through this space with the butcher block counter and open shelving, it works to unite the front and back of the house. Plus, this space is home to the kegerator with custom family tap handles!
Mud Room- We wanted to make sure we gave this busy family a landing place for all their belongings. With plenty of cabinetry storage, a sweet built-in bench, and hooks galore there’s no more jockeying to find a home for coats.
Fireplace- A double-sided fireplace means double the opportunity for a dramatic focal point! On the living room side (the tv-free grown-up zone) we utilized reclaimed wooden planks to add layers of texture and bring in more cozy warm vibes. On the family room side (aka the tv room) we mixed it up with a travertine ledger stone that ties in with the warm tones of the kitchen island.
Staircase- The standard builder handrail was just not going to do it anymore! So, we leveled up designed a custom steel & wood railing for this home with a dark finish that allows it to contrast beautifully against the walls and tie in with the dark accent finishes throughout the home.
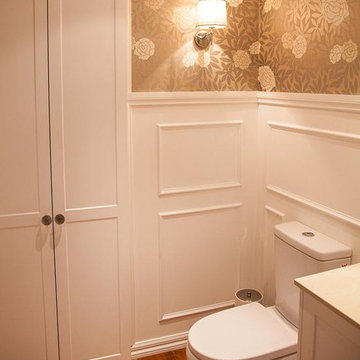
In this powder room we added wainscotting and wallpaper for an elegant look, Being such a small space it was important to have a cupboard for storage so we used the same style door as the basin cabinetry.
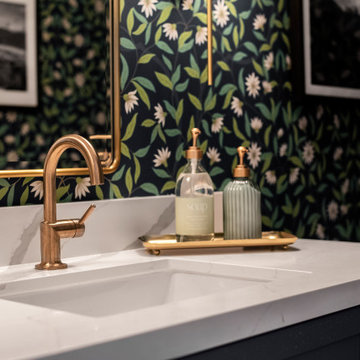
This project features a six-foot addition on the back of the home, allowing us to open up the kitchen and family room for this young and active family. These spaces were redesigned to accommodate a large open kitchen, featuring cabinets in a beautiful sage color, that opens onto the dining area and family room. Natural stone countertops add texture to the space without dominating the room.
The powder room footprint stayed the same, but new cabinetry, mirrors, and fixtures compliment the bold wallpaper, making this space surprising and fun, like a piece of statement jewelry in the middle of the home.
The kid's bathroom is youthful while still being able to age with the children. An ombre pink and white floor tile is complimented by a greenish/blue vanity and a coordinating shower niche accent tile. White walls and gold fixtures complete the space.
The primary bathroom is more sophisticated but still colorful and full of life. The wood-style chevron floor tiles anchor the room while more light and airy tones of white, blue, and cream finish the rest of the space. The freestanding tub and large shower make this the perfect retreat after a long day.
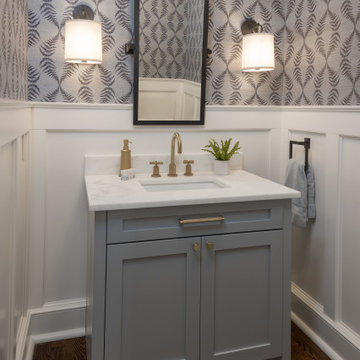
The powder room was a complete redesign. We removed the pedestal sink and replaced it with a custom base cabinet. The counters are quartzite with undermount porcelain sink. Burnished brass and oil rubbed bronze on the fixtures and lighting. The cabinet was painted in place. The tile flooring was removed and replaced with hardwood to match the rest of the first floor.
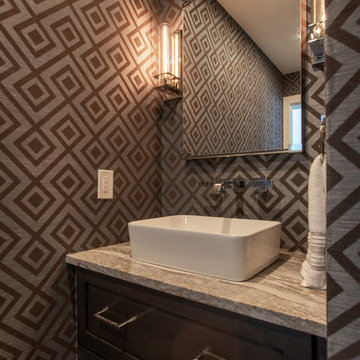
Interesting use of wallpaper and decor make this tiny powder room stylish and classy.
Project designed by Denver, Colorado interior design Margarita Bravo. She serves Denver as well as surrounding areas such as Cherry Hills Village, Englewood, Greenwood Village, and Bow Mar.
For more about MARGARITA BRAVO, click here: https://www.margaritabravo.com/
To learn more about this project, click here: https://www.margaritabravo.com/portfolio/colorado-nature-inspired-getaway/
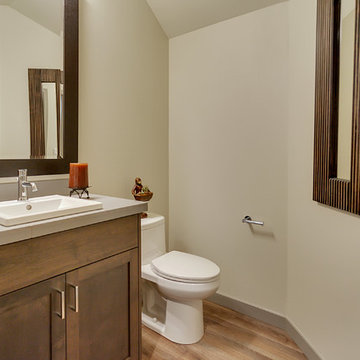
Homestar video tours
Inspiration pour un WC et toilettes traditionnel en bois brun de taille moyenne avec un placard à porte shaker, un carrelage gris, des carreaux de céramique, un mur gris, un sol en bois brun, un lavabo posé, un plan de toilette en carrelage et WC à poser.
Inspiration pour un WC et toilettes traditionnel en bois brun de taille moyenne avec un placard à porte shaker, un carrelage gris, des carreaux de céramique, un mur gris, un sol en bois brun, un lavabo posé, un plan de toilette en carrelage et WC à poser.
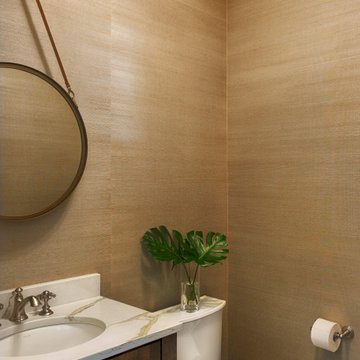
Idée de décoration pour un petit WC et toilettes tradition en bois brun avec un placard à porte shaker, WC séparés, un sol en bois brun, un lavabo encastré, un plan de toilette en marbre, un plan de toilette blanc, meuble-lavabo sur pied et du papier peint.
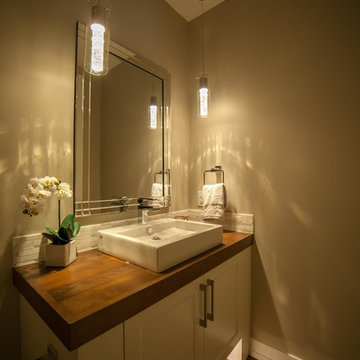
Pixelpro Productions
Exemple d'un WC et toilettes tendance de taille moyenne avec une vasque, un placard à porte shaker, des portes de placard blanches, un plan de toilette en bois, un mur beige, un sol en bois brun et un plan de toilette marron.
Exemple d'un WC et toilettes tendance de taille moyenne avec une vasque, un placard à porte shaker, des portes de placard blanches, un plan de toilette en bois, un mur beige, un sol en bois brun et un plan de toilette marron.
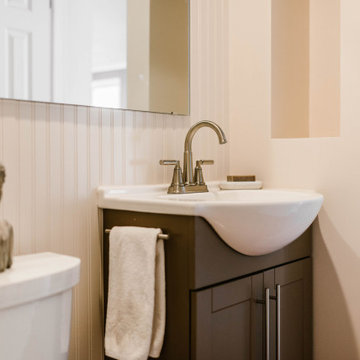
Aménagement d'un petit WC et toilettes craftsman avec un placard à porte shaker, des portes de placard marrons, WC à poser, un mur beige, un sol en bois brun, une grande vasque, un plan de toilette en surface solide, un sol marron et un plan de toilette blanc.
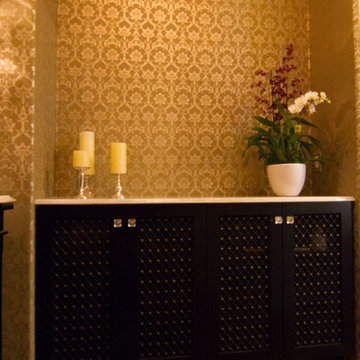
photo by Lynn Abasera
Réalisation d'un WC et toilettes tradition de taille moyenne avec un placard à porte shaker, un mur orange, un sol en bois brun, un lavabo posé, un plan de toilette en onyx et un sol marron.
Réalisation d'un WC et toilettes tradition de taille moyenne avec un placard à porte shaker, un mur orange, un sol en bois brun, un lavabo posé, un plan de toilette en onyx et un sol marron.
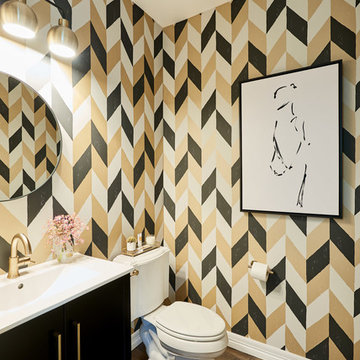
Chayce Lanphear
Idée de décoration pour un petit WC et toilettes design avec un placard à porte shaker, des portes de placard noires, WC séparés, un mur multicolore, un sol en bois brun, un lavabo intégré, un sol marron et un plan de toilette blanc.
Idée de décoration pour un petit WC et toilettes design avec un placard à porte shaker, des portes de placard noires, WC séparés, un mur multicolore, un sol en bois brun, un lavabo intégré, un sol marron et un plan de toilette blanc.
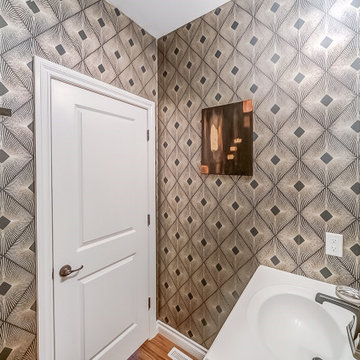
Elegant Half Bath makeover.
Réalisation d'un petit WC et toilettes design en bois brun avec un placard à porte shaker, WC à poser, un sol en bois brun, un lavabo suspendu, un plan de toilette en marbre, un plan de toilette blanc, meuble-lavabo sur pied et du papier peint.
Réalisation d'un petit WC et toilettes design en bois brun avec un placard à porte shaker, WC à poser, un sol en bois brun, un lavabo suspendu, un plan de toilette en marbre, un plan de toilette blanc, meuble-lavabo sur pied et du papier peint.
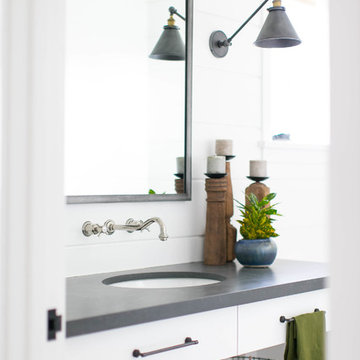
Build: Graystone Custom Builders, Interior Design: Blackband Design, Photography: Ryan Garvin
Idée de décoration pour un WC et toilettes champêtre de taille moyenne avec un placard à porte shaker, des portes de placard blanches, un carrelage blanc, un mur blanc, un sol en bois brun, un lavabo encastré, un sol beige et un plan de toilette gris.
Idée de décoration pour un WC et toilettes champêtre de taille moyenne avec un placard à porte shaker, des portes de placard blanches, un carrelage blanc, un mur blanc, un sol en bois brun, un lavabo encastré, un sol beige et un plan de toilette gris.
Idées déco de WC et toilettes avec un placard à porte shaker et un sol en bois brun
8