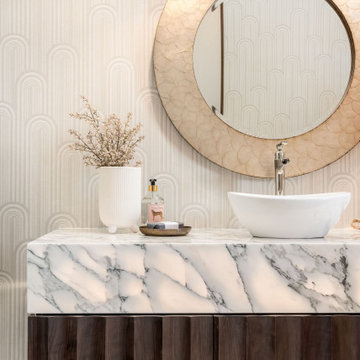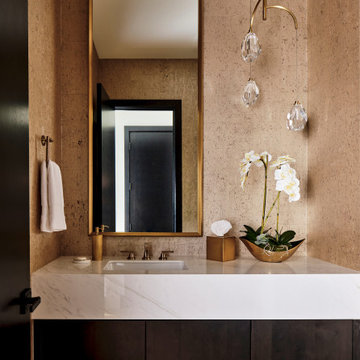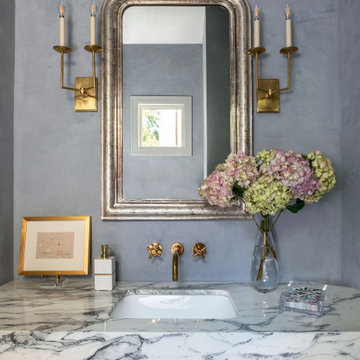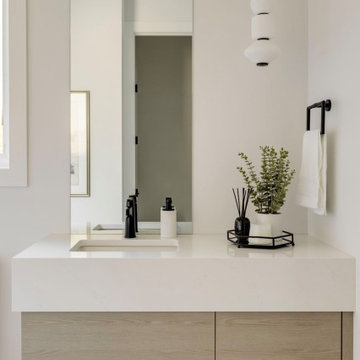Idées déco de WC et toilettes avec un plan de toilette blanc et meuble-lavabo suspendu
Trier par :
Budget
Trier par:Populaires du jour
1 - 20 sur 1 757 photos
1 sur 3

L'espace le plus fun et le plus étonnant. Un papier peint panoramique "feux d'artifice" a donné le ton pour un mélange de noir, orange et chêne.
Réalisation d'un WC suspendu design en bois clair de taille moyenne avec un placard à porte plane, un carrelage noir, des carreaux de céramique, un mur orange, un sol en carrelage de céramique, un lavabo suspendu, un plan de toilette en surface solide, un sol gris, un plan de toilette blanc et meuble-lavabo suspendu.
Réalisation d'un WC suspendu design en bois clair de taille moyenne avec un placard à porte plane, un carrelage noir, des carreaux de céramique, un mur orange, un sol en carrelage de céramique, un lavabo suspendu, un plan de toilette en surface solide, un sol gris, un plan de toilette blanc et meuble-lavabo suspendu.

These homeowners came to us to renovate a number of areas of their home. In their formal powder bath they wanted a sophisticated polished room that was elegant and custom in design. The formal powder was designed around stunning marble and gold wall tile with a custom starburst layout coming from behind the center of the birds nest round brass mirror. A white floating quartz countertop houses a vessel bowl sink and vessel bowl height faucet in polished nickel, wood panel and molding’s were painted black with a gold leaf detail which carried over to the ceiling for the WOW.

This contemporary powder room design in Yardley, PA is proof that the smallest room in the house can be the most stylish. The combination of colors and textures creates a stunning design that will make it a conversation piece for visitors to the home. The Jay Rambo floating vanity cabinet has a natural finish on Sapele with a Salerno door style. This is accented by a Caesarstone White Attica countertop, Top Knobs satin brass hardware, and a Sigma Stixx 8" lever faucet. A decorative gold framed mirror sits against the backdrop of bold, black and white patterned wallpaper. Warm wood floors create a cozy atmosphere, and a Toto toilet completes this powder room.

The guest powder room has a floating weathered wood vanity with gold accents and fixtures. A textured gray wallpaper with gold accents ties it all together.

A very nice surprise behind the doors of this powder room. A small room getting all the attention amidst all the white.Fun flamingos in silver metallic and a touch of aqua. Can we talk about that mirror? An icon at this point. White ruffles so delicately edged in silver packs a huge WoW! Notice the 2 clear pendants either side? How could we draw the attention away

Idée de décoration pour un WC et toilettes minimaliste en bois foncé avec une vasque, un plan de toilette en quartz, un plan de toilette blanc, meuble-lavabo suspendu et du papier peint.

Idées déco pour un WC et toilettes classique de taille moyenne avec un placard à porte shaker, des portes de placard blanches, WC séparés, un mur blanc, un sol en marbre, un lavabo encastré, un plan de toilette en marbre, un sol blanc, un plan de toilette blanc, meuble-lavabo suspendu, un plafond en papier peint et du papier peint.

Exemple d'un WC et toilettes scandinave en bois clair et bois avec un placard à porte plane, un mur beige, parquet clair, une vasque, un sol beige, un plan de toilette blanc et meuble-lavabo suspendu.

The three-level Mediterranean revival home started as a 1930s summer cottage that expanded downward and upward over time. We used a clean, crisp white wall plaster with bronze hardware throughout the interiors to give the house continuity. A neutral color palette and minimalist furnishings create a sense of calm restraint. Subtle and nuanced textures and variations in tints add visual interest. The stair risers from the living room to the primary suite are hand-painted terra cotta tile in gray and off-white. We used the same tile resource in the kitchen for the island's toe kick.

This expansive home features two powder baths. The sleek and elegant main-level powder bath features metallic cork wallpaper and a crystal pendant chandelier, adding an elevated aesthetic to the space. The asymmetrical design adds an unexpected surprise for guests. A waterfall porcelain marble-look countertop and a dark wood floating vanity cabinet complete the space.

Cette photo montre un petit WC et toilettes tendance avec des portes de placard noires, un carrelage noir, des carreaux de porcelaine, un mur blanc, un sol en terrazzo, une vasque, un plan de toilette en quartz modifié, un sol noir, un plan de toilette blanc et meuble-lavabo suspendu.

I am glad to present a new project, Powder room design in a modern style. This project is as simple as it is not ordinary with its solution. The powder room is the most typical, small. I used wallpaper for this project, changing the visual space - increasing it. The idea was to extend the semicircular corridor by creating additional vertical backlit niches. I also used everyone's long-loved living moss to decorate the wall so that the powder room did not look like a lifeless and dull corridor. The interior lines are clean. The interior is not overflowing with accents and flowers. Everything is concise and restrained: concrete and flowers, the latest technology and wildlife, wood and metal, yin-yang.

NON C'È DUE SENZA TRE
Capita raramente di approcciare alla realizzazione di un terzo bagno quando hai già concentrato tutte le energie nella progettazione dei due più importanti della casa: padronale e di servizio
Ma la bellezza di realizzarne un terzo?
FARECASA ha scelto @gambinigroup selezionando un gres della serie Hemisphere Laguna, una miscela armoniosa tra metallo e cemento.
Obiettivo ?
Originalità Modernità e Versatilità
Special thanks ⤵️
Rubinetteria @bongioofficial
Sanitari @gsiceramica
Arredo bagno @novellosrl

Powder Room Vanity
Cette photo montre un petit WC et toilettes tendance en bois clair avec un placard à porte plane, un carrelage blanc, mosaïque, un mur blanc, un sol en carrelage de porcelaine, un lavabo encastré, un plan de toilette en quartz, un sol gris, un plan de toilette blanc et meuble-lavabo suspendu.
Cette photo montre un petit WC et toilettes tendance en bois clair avec un placard à porte plane, un carrelage blanc, mosaïque, un mur blanc, un sol en carrelage de porcelaine, un lavabo encastré, un plan de toilette en quartz, un sol gris, un plan de toilette blanc et meuble-lavabo suspendu.

Aménagement d'un WC et toilettes classique de taille moyenne avec un placard à porte shaker, des portes de placard noires, WC à poser, un mur gris, un sol en carrelage de céramique, un lavabo encastré, un plan de toilette en marbre, un sol multicolore, un plan de toilette blanc et meuble-lavabo suspendu.

Aménagement d'un très grand WC et toilettes contemporain avec un mur gris, un lavabo posé, un plan de toilette en marbre, un plan de toilette blanc et meuble-lavabo suspendu.

Aménagement d'un WC et toilettes classique de taille moyenne avec des portes de placard blanches, WC à poser, des carreaux de céramique, un mur noir, un lavabo intégré, un plan de toilette en marbre, un plan de toilette blanc et meuble-lavabo suspendu.

Aménagement d'un petit WC et toilettes classique en bois foncé avec un placard à porte plane, WC à poser, un mur beige, un sol en calcaire, un sol beige, un plan de toilette blanc, meuble-lavabo suspendu, un plafond voûté, un plafond en papier peint, du papier peint et un plan vasque.

Cette photo montre un petit WC et toilettes chic avec un placard sans porte, WC à poser, un mur gris, un sol en bois brun, une vasque, un plan de toilette en quartz modifié, un sol marron, un plan de toilette blanc, meuble-lavabo suspendu et du papier peint.

Cette photo montre un petit WC et toilettes tendance en bois brun avec un placard à porte plane, WC séparés, parquet clair, un lavabo encastré, un plan de toilette en carrelage, un plan de toilette blanc et meuble-lavabo suspendu.
Idées déco de WC et toilettes avec un plan de toilette blanc et meuble-lavabo suspendu
1