Idées déco de WC et toilettes avec un plan de toilette blanc et meuble-lavabo suspendu
Trier par :
Budget
Trier par:Populaires du jour
101 - 120 sur 1 757 photos
1 sur 3
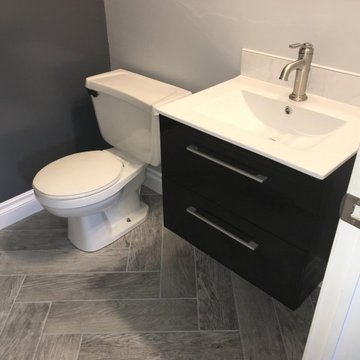
Solution: Wall-mounted everything! Free up more floor space and give the illusion of a far bigger room by negating any pedestal items from your bathroom. Wall-mounted suite items and storage are the key here and, as an added bonus, look terrifically contemporary.

Aménagement d'un petit WC suspendu classique en bois foncé et bois avec un placard à porte persienne, un carrelage blanc, des dalles de pierre, un mur multicolore, un sol en marbre, une vasque, un plan de toilette en onyx, un sol beige, un plan de toilette blanc et meuble-lavabo suspendu.

A combination of large bianco marble look porcelain tiles, white finger tile feature wall, oak cabinets and black tapware have created a tranquil contemporary little powder room.
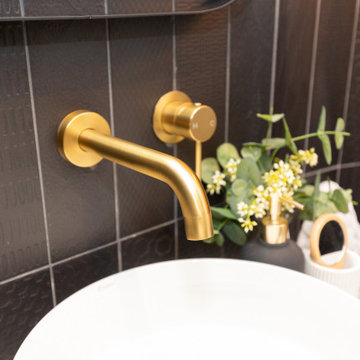
Cette photo montre un petit WC et toilettes tendance avec des portes de placard noires, un carrelage noir, des carreaux de porcelaine, une vasque, un plan de toilette en quartz modifié, un plan de toilette blanc et meuble-lavabo suspendu.

Bathrooms by Oldham were engaged by Judith & Frank to redesign their main bathroom and their downstairs powder room.
We provided the upstairs bathroom with a new layout creating flow and functionality with a walk in shower. Custom joinery added the much needed storage and an in-wall cistern created more space.
In the powder room downstairs we offset a wall hung basin and in-wall cistern to create space in the compact room along with a custom cupboard above to create additional storage. Strip lighting on a sensor brings a soft ambience whilst being practical.

In this guest cloakroom, luxury and bold design choices speak volumes. The walls are clad in an opulent wallpaper adorned with golden palm motifs set against a deep, matte black background, creating a rich and exotic tapestry. The sleek lines of a contemporary basin cabinet in a contrasting charcoal hue anchor the space, boasting clean, modern functionality. Above, a copper-toned round mirror reflects the intricate details and adds a touch of warmth, complementing the coolness of the dark tones. The herringbone-patterned flooring in dark slate provides a grounding element, its texture and color harmonizing with the room's overall decadence. A built-in bench with a plush cushion offers a practical seating solution, its fabric echoing the room's geometric and sophisticated style. This cloakroom is a statement in confident interior styling, transforming a utilitarian space into a conversation piece.
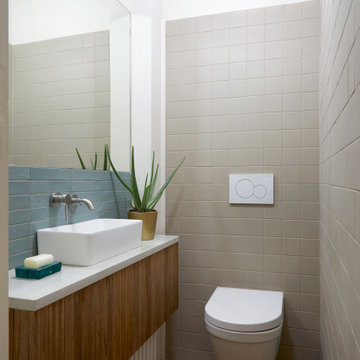
narrow cloakroom with bespoke vanity by Fiona Duke Interiors
Cette image montre un WC suspendu design en bois brun avec un placard à porte plane, un carrelage gris, un mur blanc, une vasque, un sol rouge, un plan de toilette blanc et meuble-lavabo suspendu.
Cette image montre un WC suspendu design en bois brun avec un placard à porte plane, un carrelage gris, un mur blanc, une vasque, un sol rouge, un plan de toilette blanc et meuble-lavabo suspendu.
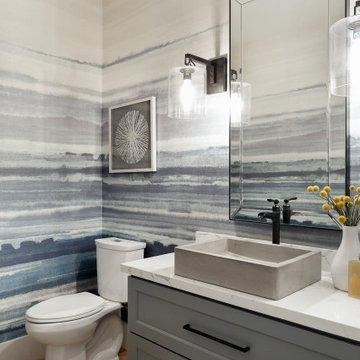
Réalisation d'un WC et toilettes tradition de taille moyenne avec un placard à porte shaker, des portes de placard grises, WC séparés, un mur beige, une vasque, un plan de toilette blanc, meuble-lavabo suspendu et du papier peint.

Deep and vibrant, this tropical leaf wallpaper turned a small powder room into a showstopper. The wood vanity is topped with a marble countertop + backsplash and adorned with a gold faucet. A recessed medicine cabinet is flanked by two sconces with painted shades to keep things moody.
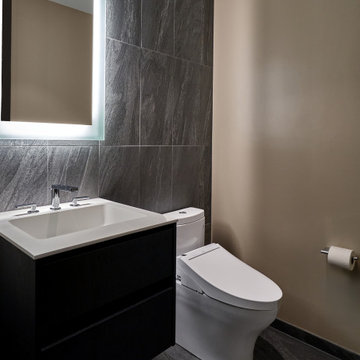
Bathroom inside the spa
Réalisation d'un WC et toilettes design en bois foncé de taille moyenne avec un placard à porte plane, WC à poser, un carrelage gris, des carreaux de porcelaine, un mur gris, un sol en carrelage de porcelaine, un lavabo intégré, un plan de toilette en surface solide, un sol gris, un plan de toilette blanc et meuble-lavabo suspendu.
Réalisation d'un WC et toilettes design en bois foncé de taille moyenne avec un placard à porte plane, WC à poser, un carrelage gris, des carreaux de porcelaine, un mur gris, un sol en carrelage de porcelaine, un lavabo intégré, un plan de toilette en surface solide, un sol gris, un plan de toilette blanc et meuble-lavabo suspendu.
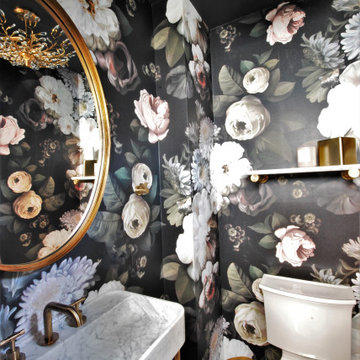
Cette image montre un petit WC et toilettes traditionnel avec des portes de placard blanches, WC séparés, un mur noir, un sol en carrelage de porcelaine, un lavabo intégré, un plan de toilette en marbre, un sol noir, un plan de toilette blanc, meuble-lavabo suspendu et du papier peint.

Inspiration pour un WC suspendu design en bois de taille moyenne avec un placard à porte plane, des portes de placard blanches, un carrelage gris, des carreaux de porcelaine, un mur gris, un sol en carrelage de porcelaine, un lavabo posé, un plan de toilette en surface solide, un sol gris, un plan de toilette blanc, meuble-lavabo suspendu et un plafond en lambris de bois.
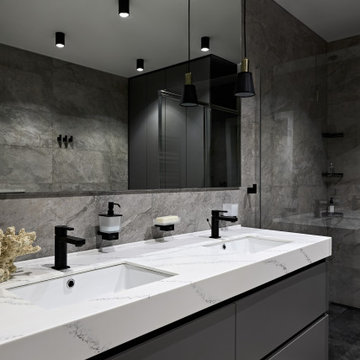
Санузел с черными аксессуарами и смесителями.
Cette image montre un WC suspendu design de taille moyenne avec un placard à porte plane, des portes de placard grises, un carrelage gris, des carreaux de porcelaine, un mur gris, un sol en carrelage de porcelaine, un lavabo encastré, un plan de toilette en surface solide, un sol gris, un plan de toilette blanc et meuble-lavabo suspendu.
Cette image montre un WC suspendu design de taille moyenne avec un placard à porte plane, des portes de placard grises, un carrelage gris, des carreaux de porcelaine, un mur gris, un sol en carrelage de porcelaine, un lavabo encastré, un plan de toilette en surface solide, un sol gris, un plan de toilette blanc et meuble-lavabo suspendu.
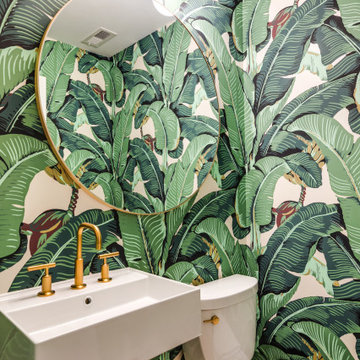
Aménagement d'un petit WC et toilettes rétro avec des portes de placard blanches, un lavabo suspendu, un plan de toilette blanc, meuble-lavabo suspendu et du papier peint.
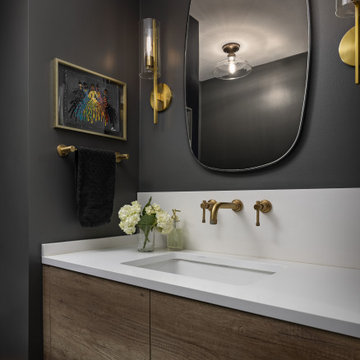
Even a high-use area, such as this family powder room, can be designed for beauty as well as function. A sleek floating vanity allows space for the children's step stool to be tucked away, the wall mounted faucet allows for quick clean up on the counter surfaces, and the side mounted hand towel bar allows for easy access for little hands! The space becomes sophisticated with deep charcoal walls, slate hexagon tile, a metal edged mirror, and satin brass accessories.
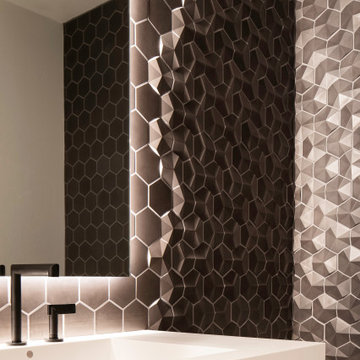
Idées déco pour un petit WC et toilettes moderne en bois clair avec un placard à porte plane, un carrelage noir, mosaïque, un sol en carrelage de porcelaine, un lavabo intégré, un plan de toilette en surface solide, un plan de toilette blanc et meuble-lavabo suspendu.
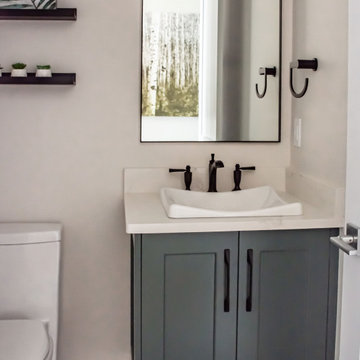
Idée de décoration pour un WC et toilettes design de taille moyenne avec un placard à porte shaker, des portes de placards vertess, WC à poser, un carrelage blanc, un mur blanc, un sol en carrelage de porcelaine, un lavabo posé, un plan de toilette en quartz modifié, un sol multicolore, un plan de toilette blanc et meuble-lavabo suspendu.
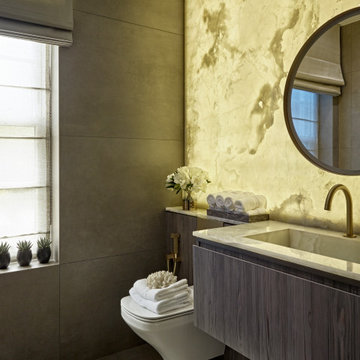
Aménagement d'un WC suspendu contemporain avec un placard à porte plane, des portes de placard grises, un carrelage gris, un mur gris, un lavabo intégré, un sol gris, un plan de toilette blanc et meuble-lavabo suspendu.

A glammed-up Half bathroom for a sophisticated modern family.
A warm/dark color palette to accentuate the luxe chrome accents. A unique metallic wallpaper design combined with a wood slats wall design and the perfect paint color
generated a dark moody yet luxurious half-bathroom.

Idées déco pour un WC et toilettes scandinave de taille moyenne avec un placard sans porte, des portes de placard blanches, un carrelage blanc, un mur blanc, parquet foncé, un lavabo intégré, un plan de toilette en surface solide, un sol marron, un plan de toilette blanc, meuble-lavabo suspendu, un plafond en papier peint et du papier peint.
Idées déco de WC et toilettes avec un plan de toilette blanc et meuble-lavabo suspendu
6