Idées déco de WC et toilettes avec un plan de toilette blanc et meuble-lavabo suspendu
Trier par :
Budget
Trier par:Populaires du jour
161 - 180 sur 1 757 photos
1 sur 3
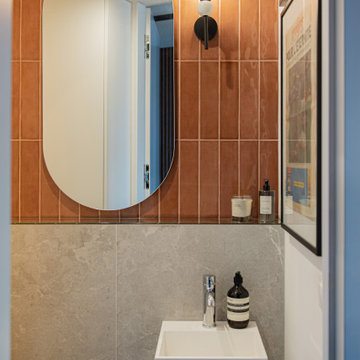
Réalisation d'un petit WC et toilettes minimaliste avec un placard sans porte, un carrelage orange, des carreaux de céramique, un mur gris, un lavabo suspendu, un plan de toilette blanc et meuble-lavabo suspendu.
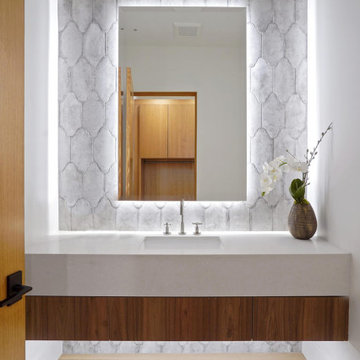
Modern Powder Bathroom with floating wood vanity topped with chunky white countertop. Lighted vanity mirror washes light on decorative grey moroccan tile backsplash. White walls balanced with light hardwood floor and flat panel wood door.
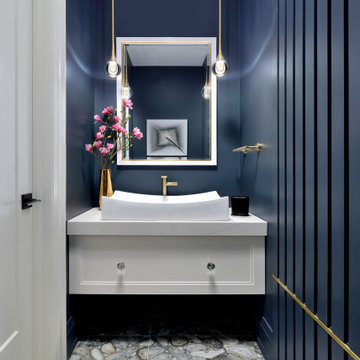
Idées déco pour un WC et toilettes contemporain avec un placard à porte plane, des portes de placard blanches, un mur bleu, une grande vasque, un plan de toilette en marbre, un plan de toilette blanc et meuble-lavabo suspendu.
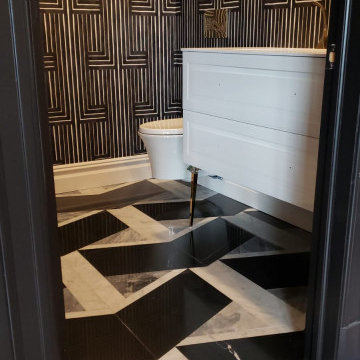
Réalisation d'un WC suspendu minimaliste de taille moyenne avec des portes de placard blanches, un mur multicolore, un sol en carrelage de terre cuite, un lavabo intégré, un plan de toilette en surface solide, un sol multicolore, un plan de toilette blanc, meuble-lavabo suspendu et du papier peint.
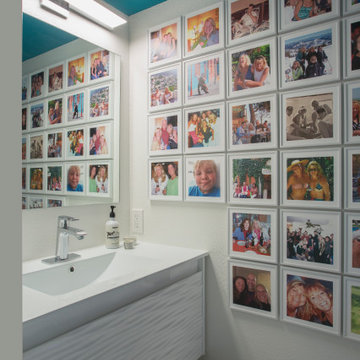
Tiny powder room feels larger with floating vanity, white white, large mirror and photos covering walls. High gloss turquoise ceiling works will with the bright colored photos.
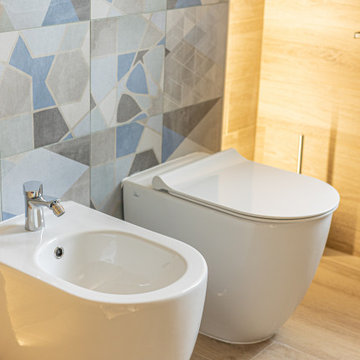
Réalisation d'un petit WC et toilettes minimaliste en bois clair avec WC séparés, un carrelage beige, un carrelage imitation parquet, un mur bleu, un sol en carrelage imitation parquet, un lavabo intégré, un plan de toilette en stratifié, un sol marron, un plan de toilette blanc et meuble-lavabo suspendu.

Rodwin Architecture & Skycastle Homes
Location: Boulder, Colorado, USA
Interior design, space planning and architectural details converge thoughtfully in this transformative project. A 15-year old, 9,000 sf. home with generic interior finishes and odd layout needed bold, modern, fun and highly functional transformation for a large bustling family. To redefine the soul of this home, texture and light were given primary consideration. Elegant contemporary finishes, a warm color palette and dramatic lighting defined modern style throughout. A cascading chandelier by Stone Lighting in the entry makes a strong entry statement. Walls were removed to allow the kitchen/great/dining room to become a vibrant social center. A minimalist design approach is the perfect backdrop for the diverse art collection. Yet, the home is still highly functional for the entire family. We added windows, fireplaces, water features, and extended the home out to an expansive patio and yard.
The cavernous beige basement became an entertaining mecca, with a glowing modern wine-room, full bar, media room, arcade, billiards room and professional gym.
Bathrooms were all designed with personality and craftsmanship, featuring unique tiles, floating wood vanities and striking lighting.
This project was a 50/50 collaboration between Rodwin Architecture and Kimball Modern
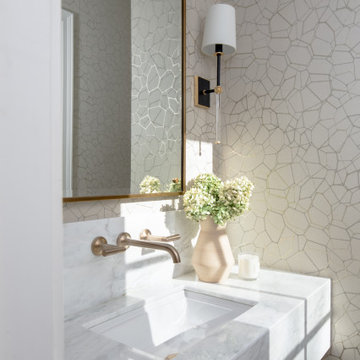
Power Room
Réalisation d'un WC et toilettes tradition avec des portes de placard blanches, un plan de toilette en marbre, un plan de toilette blanc, meuble-lavabo suspendu et du papier peint.
Réalisation d'un WC et toilettes tradition avec des portes de placard blanches, un plan de toilette en marbre, un plan de toilette blanc, meuble-lavabo suspendu et du papier peint.
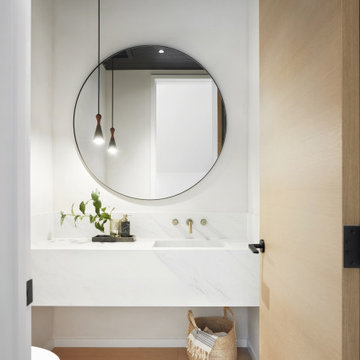
Exemple d'un WC et toilettes tendance avec des portes de placard blanches, un plan de toilette en marbre, un plan de toilette blanc, meuble-lavabo suspendu et un plafond en bois.
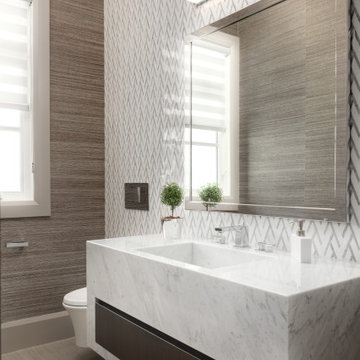
Aménagement d'un WC et toilettes contemporain de taille moyenne avec un placard à porte plane, des portes de placard blanches, WC à poser, un carrelage blanc, mosaïque, un mur marron, un lavabo intégré, un plan de toilette en marbre, un plan de toilette blanc et meuble-lavabo suspendu.
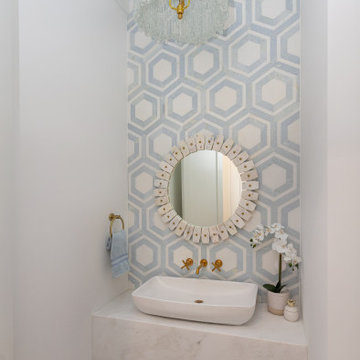
Aménagement d'un WC et toilettes bord de mer de taille moyenne avec des portes de placard blanches, un carrelage bleu, mosaïque, un mur blanc, parquet clair, une vasque, un plan de toilette en marbre, un plan de toilette blanc et meuble-lavabo suspendu.

Cette image montre un petit WC et toilettes minimaliste avec des portes de placard blanches, WC à poser, un mur noir, parquet foncé, un lavabo encastré, un plan de toilette en quartz modifié, un plan de toilette blanc, meuble-lavabo suspendu et du papier peint.
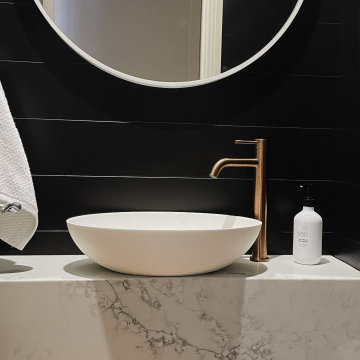
Sleek and sophisticated this powder room is a real showstopper. A floating marble slab sits against black satin shiplap walls that incase the entire space. Brushed copper tapware and a white framed round mirror complete the space
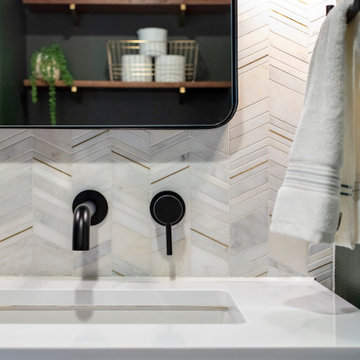
This powder room is the perfect companion to the kitchen in terms of aesthetic. Pewter green by Sherwin Williams from the kitchen cabinets is here on the walls balanced by a marble with brass accent chevron tile covering the entire vanity wall. Walnut vanity, white quartz countertop, and black and brass hardware and accessories.
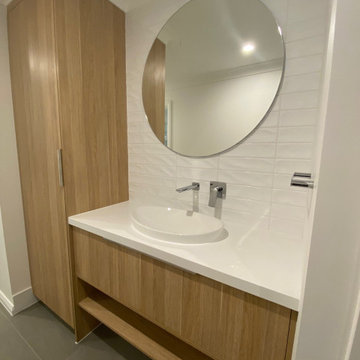
by Fusion Reconstruct
This modern timeless powder room with service guests with ease with loads of storage space, under vanity towel shelf, functional broom cupboard and contrasting round mirror from Reece.
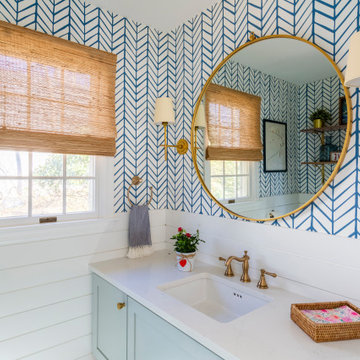
Blue, coastal style powder room with gold accents. Blue and white wallpaper with a beautiful rattan window shade.
Cette photo montre un WC et toilettes bord de mer de taille moyenne avec un placard à porte shaker, des portes de placard bleues, WC séparés, un mur bleu, un sol en marbre, un plan de toilette en quartz modifié, un sol blanc, un plan de toilette blanc, meuble-lavabo suspendu et du papier peint.
Cette photo montre un WC et toilettes bord de mer de taille moyenne avec un placard à porte shaker, des portes de placard bleues, WC séparés, un mur bleu, un sol en marbre, un plan de toilette en quartz modifié, un sol blanc, un plan de toilette blanc, meuble-lavabo suspendu et du papier peint.
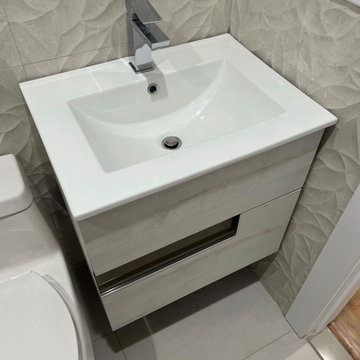
Idée de décoration pour un WC et toilettes minimaliste de taille moyenne avec un placard à porte plane, des portes de placard beiges, un carrelage beige, des carreaux de porcelaine, un mur beige, un lavabo suspendu, un plan de toilette en marbre, un sol beige, un plan de toilette blanc et meuble-lavabo suspendu.
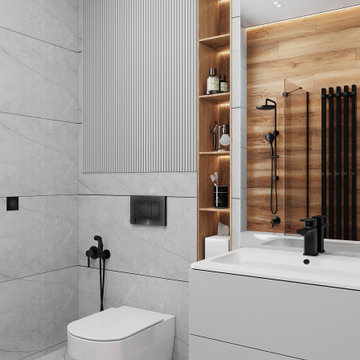
Exemple d'un WC suspendu tendance de taille moyenne avec un placard à porte plane, des portes de placard blanches, un carrelage gris, des carreaux de céramique, un mur gris, un sol en carrelage de porcelaine, un lavabo suspendu, un plan de toilette en quartz modifié, un sol jaune, un plan de toilette blanc et meuble-lavabo suspendu.
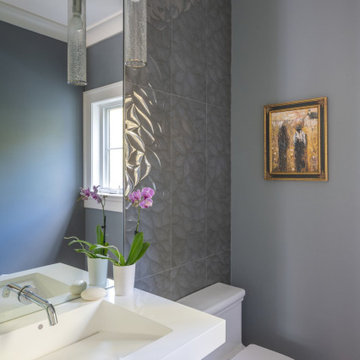
Idée de décoration pour un WC et toilettes de taille moyenne avec un placard à porte plane, des portes de placard blanches, des carreaux de porcelaine, un sol en travertin, un plan de toilette en quartz, un sol gris, un plan de toilette blanc et meuble-lavabo suspendu.
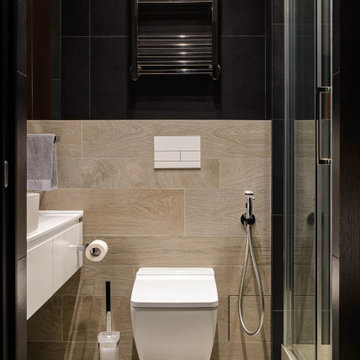
Exemple d'un WC suspendu tendance avec un placard à porte plane, des portes de placard blanches, un sol beige, un plan de toilette blanc et meuble-lavabo suspendu.
Idées déco de WC et toilettes avec un plan de toilette blanc et meuble-lavabo suspendu
9