Idées déco de WC et toilettes avec un plan de toilette en calcaire
Trier par :
Budget
Trier par:Populaires du jour
41 - 60 sur 362 photos
1 sur 2

The floor plan of the powder room was left unchanged and the focus was directed at refreshing the space. The green slate vanity ties the powder room to the laundry, creating unison within this beautiful South-East Melbourne home. With brushed nickel features and an arched mirror, Jeyda has left us swooning over this timeless and luxurious bathroom
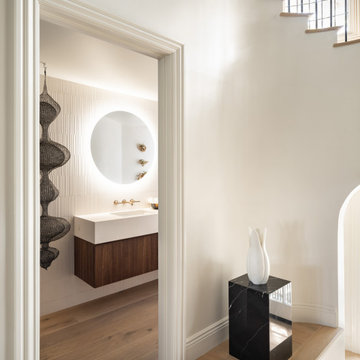
An Italian limestone tile, called “Raw”, with an interesting rugged hewn face provides the backdrop for a room where simplicity reigns. The pure geometries expressed in the perforated doors, the mirror, and the vanity play against the baroque plan of the room, the hanging organic sculptures and the bent wood planters.
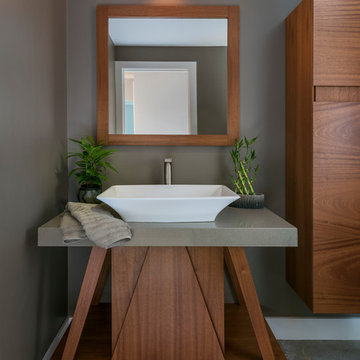
Cette image montre un petit WC et toilettes asiatique en bois foncé avec un placard à porte plane, WC à poser, un mur gris, un sol en ardoise, une vasque, un plan de toilette en calcaire, un sol gris et un plan de toilette gris.
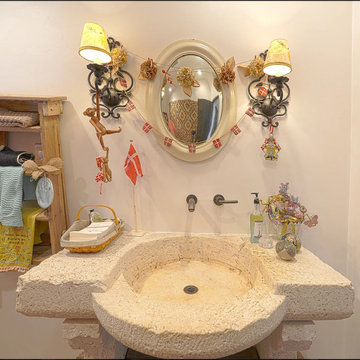
Custom made hand carved French country style limestone sink for a powder room.
Idées déco pour un WC et toilettes de taille moyenne avec un lavabo suspendu et un plan de toilette en calcaire.
Idées déco pour un WC et toilettes de taille moyenne avec un lavabo suspendu et un plan de toilette en calcaire.

Fully integrated Signature Estate featuring Creston controls and Crestron panelized lighting, and Crestron motorized shades and draperies, whole-house audio and video, HVAC, voice and video communication atboth both the front door and gate. Modern, warm, and clean-line design, with total custom details and finishes. The front includes a serene and impressive atrium foyer with two-story floor to ceiling glass walls and multi-level fire/water fountains on either side of the grand bronze aluminum pivot entry door. Elegant extra-large 47'' imported white porcelain tile runs seamlessly to the rear exterior pool deck, and a dark stained oak wood is found on the stairway treads and second floor. The great room has an incredible Neolith onyx wall and see-through linear gas fireplace and is appointed perfectly for views of the zero edge pool and waterway. The center spine stainless steel staircase has a smoked glass railing and wood handrail.
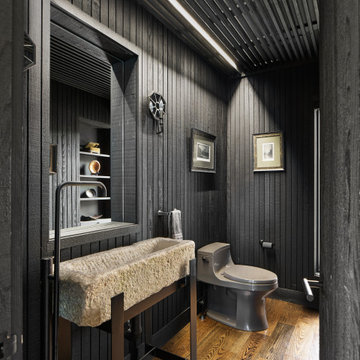
Inspiration pour un WC et toilettes rustique avec des portes de placard grises, WC à poser, un plan de toilette en calcaire, meuble-lavabo sur pied, un mur noir, un sol en bois brun, un plan vasque, un sol marron et du lambris.

Photo by Seth Hannula
Cette photo montre un petit WC et toilettes méditerranéen avec une vasque, un plan de toilette en calcaire, des carreaux de béton, un mur blanc, un sol en travertin, un carrelage noir et blanc et un carrelage beige.
Cette photo montre un petit WC et toilettes méditerranéen avec une vasque, un plan de toilette en calcaire, des carreaux de béton, un mur blanc, un sol en travertin, un carrelage noir et blanc et un carrelage beige.
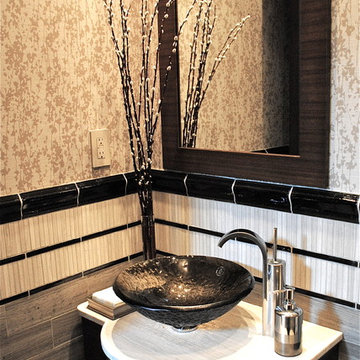
Custom Floating Vanity in a small powder room. Glass Vessel Sink.
Exemple d'un WC et toilettes tendance en bois foncé avec une vasque, WC à poser, un placard à porte plane, un plan de toilette en calcaire, un carrelage beige et du carrelage en pierre calcaire.
Exemple d'un WC et toilettes tendance en bois foncé avec une vasque, WC à poser, un placard à porte plane, un plan de toilette en calcaire, un carrelage beige et du carrelage en pierre calcaire.
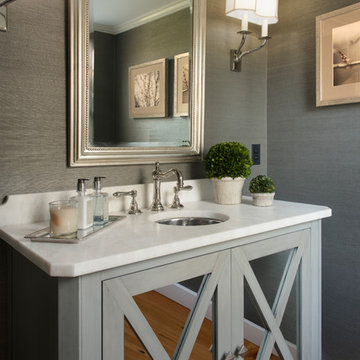
Complete Powder Room Renovation.
Photography by: Ben Gebo
For Before and After Photos please see our Facebook Account.
https://www.facebook.com/pages/Pinney-Designs/156913921096192
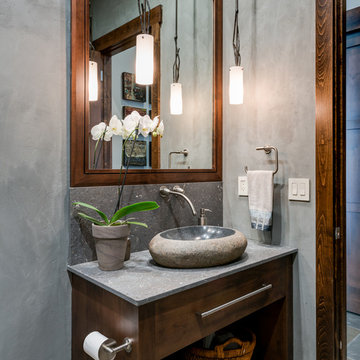
Interior Designer: Allard & Roberts Interior Design, Inc.
Builder: Glennwood Custom Builders
Architect: Con Dameron
Photographer: Kevin Meechan
Doors: Sun Mountain
Cabinetry: Advance Custom Cabinetry
Countertops & Fireplaces: Mountain Marble & Granite
Window Treatments: Blinds & Designs, Fletcher NC
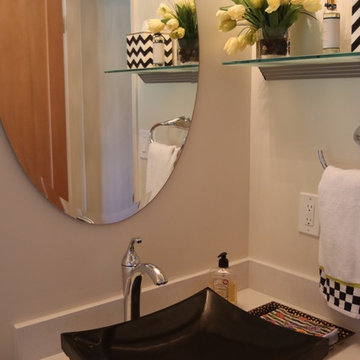
Custom cabinet with vessel sink, new lighting, counter top and backsplash
Cette photo montre un petit WC et toilettes craftsman en bois brun avec un placard à porte plane, un mur blanc, un sol en carrelage de céramique, une vasque, un plan de toilette en calcaire, un sol multicolore et un plan de toilette blanc.
Cette photo montre un petit WC et toilettes craftsman en bois brun avec un placard à porte plane, un mur blanc, un sol en carrelage de céramique, une vasque, un plan de toilette en calcaire, un sol multicolore et un plan de toilette blanc.
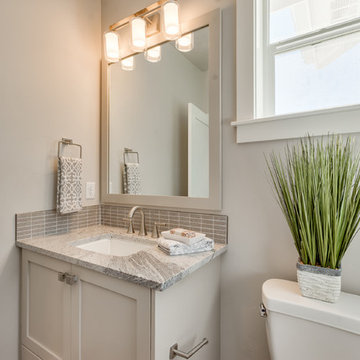
Powder bath with under-mount sink and custom mirror.
Cette photo montre un WC et toilettes moderne de taille moyenne avec un placard avec porte à panneau encastré, des portes de placard blanches, WC séparés, un carrelage gris, des carreaux de céramique, un mur gris, un lavabo encastré, un plan de toilette en calcaire et un plan de toilette gris.
Cette photo montre un WC et toilettes moderne de taille moyenne avec un placard avec porte à panneau encastré, des portes de placard blanches, WC séparés, un carrelage gris, des carreaux de céramique, un mur gris, un lavabo encastré, un plan de toilette en calcaire et un plan de toilette gris.
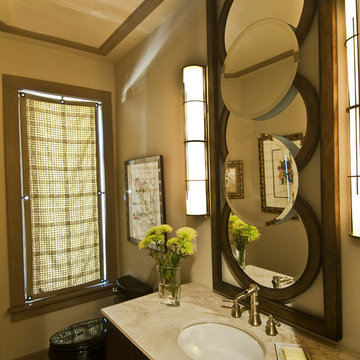
Builder: Morrie Witter |
Photographer: Lee Bruegger
Cette image montre un petit WC et toilettes craftsman en bois foncé avec un lavabo encastré, un plan de toilette en calcaire, WC à poser, un mur beige et un sol en travertin.
Cette image montre un petit WC et toilettes craftsman en bois foncé avec un lavabo encastré, un plan de toilette en calcaire, WC à poser, un mur beige et un sol en travertin.

brass taps, cheshire, chevron flooring, dark gray, elegant, herringbone flooring, manchester, timeless design
Idées déco pour un WC et toilettes classique de taille moyenne avec WC à poser, parquet clair, un plan de toilette en calcaire, un plan de toilette gris, un placard avec porte à panneau encastré, des portes de placard grises, un mur gris, un lavabo encastré et un sol beige.
Idées déco pour un WC et toilettes classique de taille moyenne avec WC à poser, parquet clair, un plan de toilette en calcaire, un plan de toilette gris, un placard avec porte à panneau encastré, des portes de placard grises, un mur gris, un lavabo encastré et un sol beige.
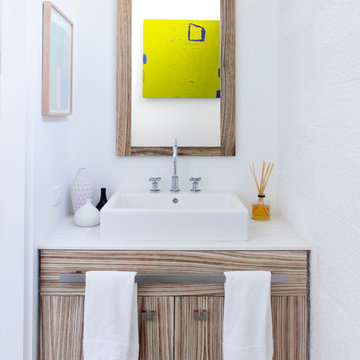
This 7,000 square foot space located is a modern weekend getaway for a modern family of four. The owners were looking for a designer who could fuse their love of art and elegant furnishings with the practicality that would fit their lifestyle. They owned the land and wanted to build their new home from the ground up. Betty Wasserman Art & Interiors, Ltd. was a natural fit to make their vision a reality.
Upon entering the house, you are immediately drawn to the clean, contemporary space that greets your eye. A curtain wall of glass with sliding doors, along the back of the house, allows everyone to enjoy the harbor views and a calming connection to the outdoors from any vantage point, simultaneously allowing watchful parents to keep an eye on the children in the pool while relaxing indoors. Here, as in all her projects, Betty focused on the interaction between pattern and texture, industrial and organic.
Project completed by New York interior design firm Betty Wasserman Art & Interiors, which serves New York City, as well as across the tri-state area and in The Hamptons.
For more about Betty Wasserman, click here: https://www.bettywasserman.com/
To learn more about this project, click here: https://www.bettywasserman.com/spaces/sag-harbor-hideaway/
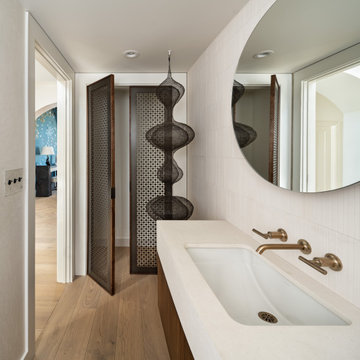
An Italian limestone tile, called “Raw”, with an interesting rugged hewn face provides the backdrop for a room where simplicity reigns. The pure geometries expressed in the perforated doors, the mirror, and the vanity play against the baroque plan of the room, the hanging organic sculptures and the bent wood planters.
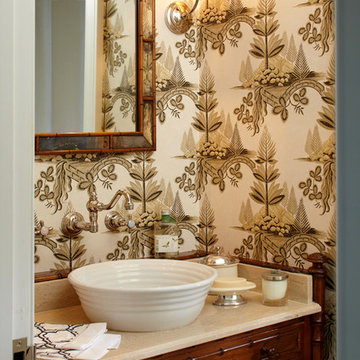
An antique faux bamboo chest is converted into a vanity with a vessel sink with wall mounted faucet. Dramatic Zoffany wallpaper in brown and black make this a very sophisticated guest bath. Photo by Phillip Ennis
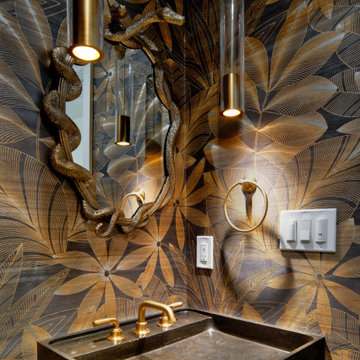
Exemple d'un petit WC et toilettes tendance avec des portes de placard noires, WC séparés, un mur marron, un sol en carrelage de céramique, un plan vasque, un plan de toilette en calcaire, un sol noir, un plan de toilette noir, meuble-lavabo sur pied et du papier peint.
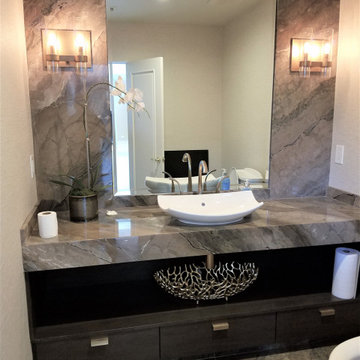
Réalisation d'un petit WC et toilettes design en bois foncé avec un placard à porte plane, WC à poser, un mur beige, un sol en calcaire, une vasque, un plan de toilette en calcaire, un sol multicolore, un plan de toilette multicolore et meuble-lavabo encastré.
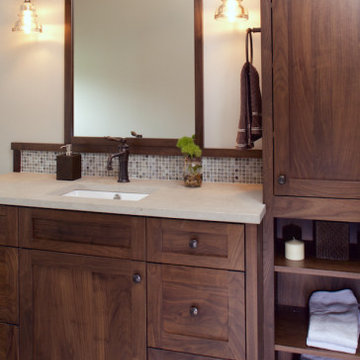
Aménagement d'un WC et toilettes campagne avec un carrelage bleu, mosaïque, un mur bleu, un plan de toilette en calcaire et un plan de toilette gris.
Idées déco de WC et toilettes avec un plan de toilette en calcaire
3