Idées déco de WC et toilettes avec un plan de toilette en calcaire
Trier par :
Budget
Trier par:Populaires du jour
101 - 120 sur 362 photos
1 sur 2
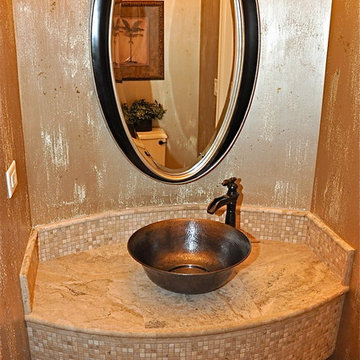
Inspiration pour un petit WC et toilettes méditerranéen avec un mur beige, un sol en carrelage de céramique, une vasque, un plan de toilette en calcaire et mosaïque.
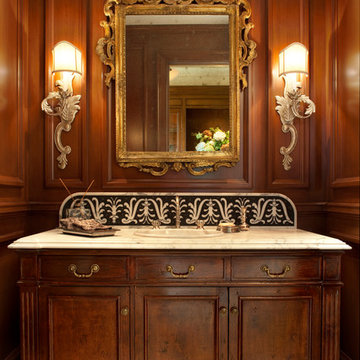
A powder room with cherry paneling, a custom designed walnut commode, and a backsplash inspired by the Sienna Cathedral floor was imagined by Jane Antonacci Interior Design. Photography by Paul Dyer
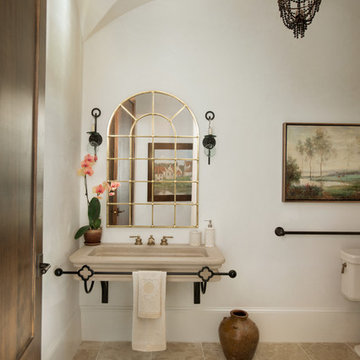
ADA powder room for Design showroom with large stone sink supported by wrought iron towel bar and support, limestone floors, groin vault ceiling and plaster walls
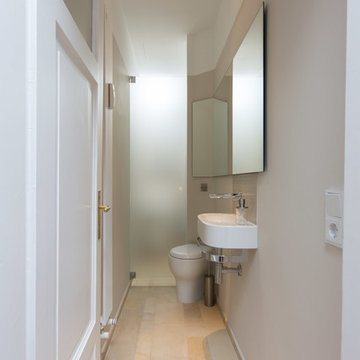
www.tegosophie.de
Exemple d'un petit WC suspendu tendance avec un placard à porte plane, des portes de placard blanches, un carrelage beige, du carrelage en pierre calcaire, un mur beige, un sol en calcaire, un plan de toilette en calcaire, un sol beige et un lavabo suspendu.
Exemple d'un petit WC suspendu tendance avec un placard à porte plane, des portes de placard blanches, un carrelage beige, du carrelage en pierre calcaire, un mur beige, un sol en calcaire, un plan de toilette en calcaire, un sol beige et un lavabo suspendu.
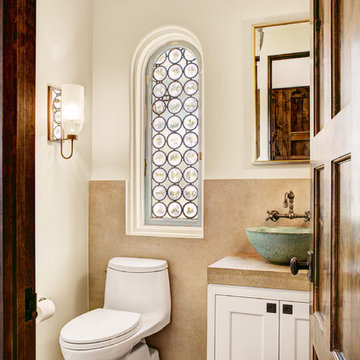
Aaron Dougherty Photo
Aménagement d'un petit WC et toilettes méditerranéen avec une vasque, un placard à porte affleurante, des portes de placard blanches, un plan de toilette en calcaire, WC à poser, un carrelage beige, un mur blanc, un sol en bois brun et du carrelage en pierre calcaire.
Aménagement d'un petit WC et toilettes méditerranéen avec une vasque, un placard à porte affleurante, des portes de placard blanches, un plan de toilette en calcaire, WC à poser, un carrelage beige, un mur blanc, un sol en bois brun et du carrelage en pierre calcaire.
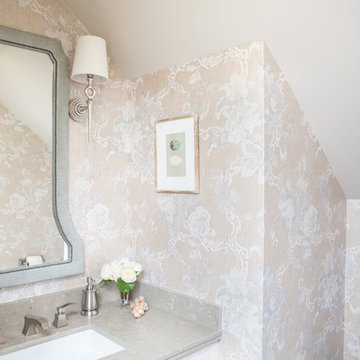
www.erikabiermanphotography.com
Idée de décoration pour un petit WC et toilettes tradition avec un placard à porte shaker, des portes de placard blanches, WC à poser, parquet foncé, un lavabo encastré et un plan de toilette en calcaire.
Idée de décoration pour un petit WC et toilettes tradition avec un placard à porte shaker, des portes de placard blanches, WC à poser, parquet foncé, un lavabo encastré et un plan de toilette en calcaire.
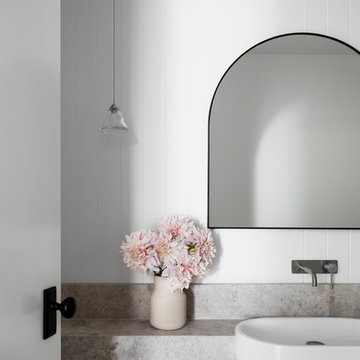
Powder Room
Photo Credit: Martina Gemmola
Styling: Bea + Co
Builder: Hart Builders
Idées déco pour un WC suspendu contemporain avec un placard à porte plane, des portes de placard noires, un carrelage blanc, des carreaux de miroir, un mur blanc, un lavabo posé, un plan de toilette en calcaire et un plan de toilette gris.
Idées déco pour un WC suspendu contemporain avec un placard à porte plane, des portes de placard noires, un carrelage blanc, des carreaux de miroir, un mur blanc, un lavabo posé, un plan de toilette en calcaire et un plan de toilette gris.
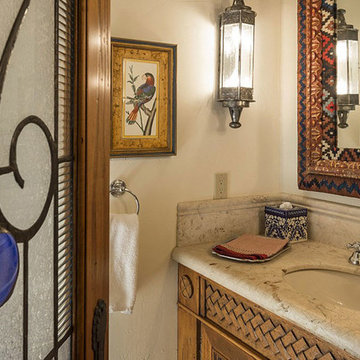
Réalisation d'un WC et toilettes méditerranéen en bois brun de taille moyenne avec un placard en trompe-l'oeil, un mur beige, un lavabo encastré et un plan de toilette en calcaire.
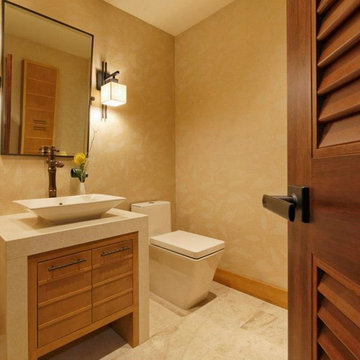
Here's a job we recently finished with a great friend of ours. We used a lot of tile from Porcalenosa to capture a more modern or contemporary look. All on display here at Creative Tile in Fresno Cal.

Réalisation d'un petit WC et toilettes tradition en bois brun avec un placard à porte plane, WC à poser, un carrelage blanc, des carreaux de céramique, un mur marron, un sol en carrelage de céramique, une vasque, un plan de toilette en calcaire, un sol multicolore, un plan de toilette marron, meuble-lavabo encastré et du papier peint.
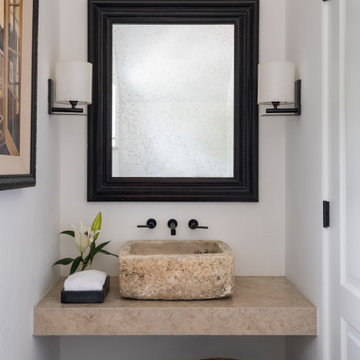
Cette image montre un petit WC et toilettes traditionnel avec un placard à porte affleurante, des portes de placard blanches, un mur blanc, une vasque, un plan de toilette en calcaire, un plan de toilette beige et meuble-lavabo suspendu.
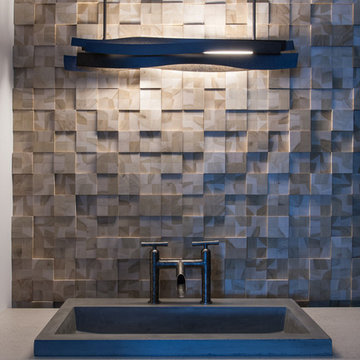
Oliver Irwin
Idée de décoration pour un WC et toilettes minimaliste avec un carrelage gris, des carreaux de béton et un plan de toilette en calcaire.
Idée de décoration pour un WC et toilettes minimaliste avec un carrelage gris, des carreaux de béton et un plan de toilette en calcaire.
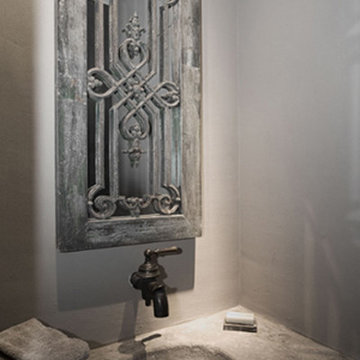
Reclaimed, rustic French & Mediterranean limestone and marble sinks by Architectural Stone Decor.
www.archstonedecor.ca | sales@archstonedecor.ca | (437) 800-8300
All these unique pieces of art are either newly hand carved or assembled from reclaimed limestone. They are tailored and custom made to suit each client's space and home in terms of design, size, color tone and finish.
They are the artistic centerpiece for your bathroom, laundry room, utility room, patio, garden and kitchen giving your space a warm and cozy feeling. Additionally, they are very durable.
Our collection of sink designs is so vast that they cover any style whether Mediterranean, minimalism, modern, rustic, industrial, farmhouse or old world.
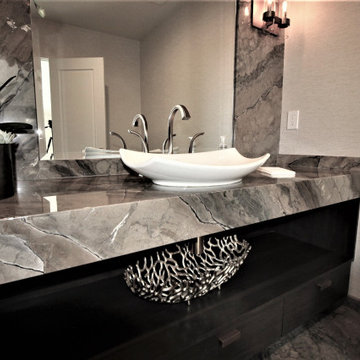
Inspiration pour un petit WC et toilettes design en bois foncé avec un placard à porte plane, WC à poser, un mur beige, un sol en calcaire, une vasque, un plan de toilette en calcaire, un sol multicolore, un plan de toilette multicolore et meuble-lavabo encastré.
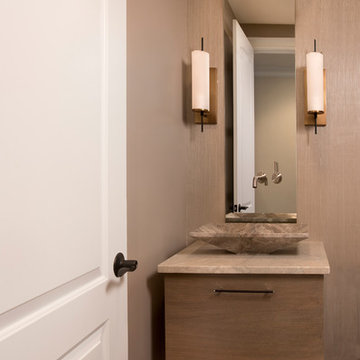
Inspiration pour un petit WC et toilettes traditionnel en bois brun avec un placard à porte plane, un mur beige, un sol en ardoise, une vasque, un plan de toilette en calcaire et un sol marron.
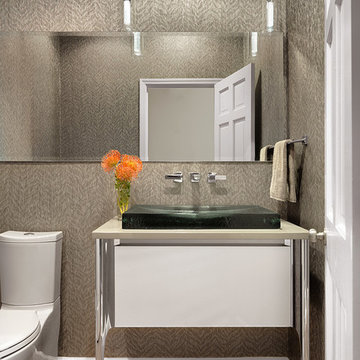
Idées déco pour un petit WC et toilettes contemporain avec un placard à porte plane, des portes de placard blanches, WC à poser, un mur marron, un sol en bois brun, un lavabo posé, un plan de toilette en calcaire, un sol marron et un plan de toilette beige.

The new custom vanity is a major upgrade from the existing conditions. It’s larger in size and still creates a grounding focal point, but in a much more contemporary way. We opted for black stained wood, flat cabinetry with integrated pulls for the most minimal look. Then we selected a honed limestone countertop that we carried down both sides of the vanity in a waterfall effect. To maintain the most sleek and minimal look, we opted for an integrated sink and a custom cut out for trash.
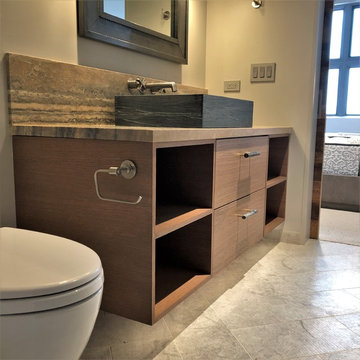
Cette photo montre un WC et toilettes tendance en bois brun de taille moyenne avec un placard à porte plane, WC séparés, des dalles de pierre, une vasque, un plan de toilette en calcaire, un sol gris, un plan de toilette multicolore, un mur beige et un sol en marbre.
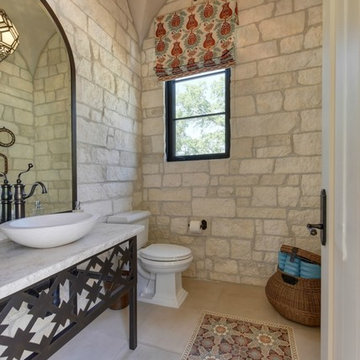
The pool bath features a tile inlaid floor that repeats the pattern found on the entry fountain. A stone vessel sink mounted atop a custom freestanding metal vanity with limestone countertop echoes the ancient villas of Andalusia.
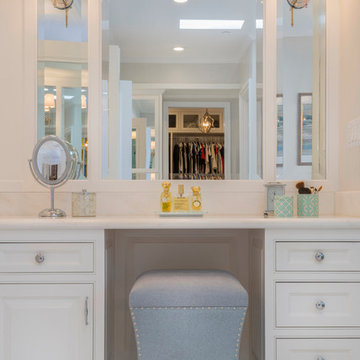
This makeup vanity offers a comfortable and glamorous place for our client to conduct their morning routine. Plenty of storage through cabinets and pull-out drawers, large vanity mirrors, and a convenient sink close by gives our client complete function at their fingertips.
Project designed by Courtney Thomas Design in La Cañada. Serving Pasadena, Glendale, Monrovia, San Marino, Sierra Madre, South Pasadena, and Altadena.
For more about Courtney Thomas Design, click here: https://www.courtneythomasdesign.com/
To learn more about this project, click here: https://www.courtneythomasdesign.com/portfolio/berkshire-house/
Idées déco de WC et toilettes avec un plan de toilette en calcaire
6