Idées déco de WC et toilettes avec un plan de toilette en marbre et un plan de toilette en stratifié
Trier par :
Budget
Trier par:Populaires du jour
41 - 60 sur 5 712 photos
1 sur 3
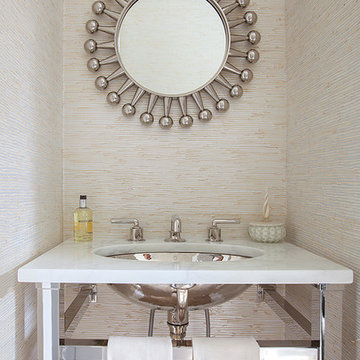
Interiors by Morris & Woodhouse Interiors LLC, Architecture by ARCHONSTRUCT LLC
© Robert Granoff
Inspiration pour un petit WC et toilettes design avec un lavabo encastré, un plan de toilette en marbre, un mur beige et un plan de toilette blanc.
Inspiration pour un petit WC et toilettes design avec un lavabo encastré, un plan de toilette en marbre, un mur beige et un plan de toilette blanc.

Angle Eye Photography
Idée de décoration pour un grand WC et toilettes tradition avec un lavabo encastré, un plan de toilette en marbre, un mur beige et un plan de toilette blanc.
Idée de décoration pour un grand WC et toilettes tradition avec un lavabo encastré, un plan de toilette en marbre, un mur beige et un plan de toilette blanc.
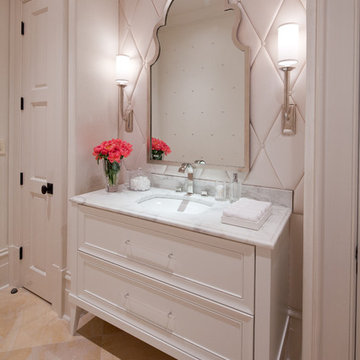
This glamorous, Hollywood inspired power room has a custom upholstered wall of faux leather tiles which act as a water resistant back splash behind the vanity.
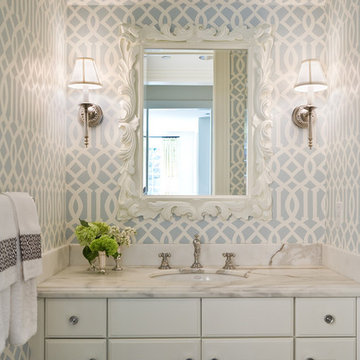
Exemple d'un WC et toilettes chic avec un lavabo encastré, un placard avec porte à panneau encastré, des portes de placard blanches, un plan de toilette en marbre et un plan de toilette blanc.
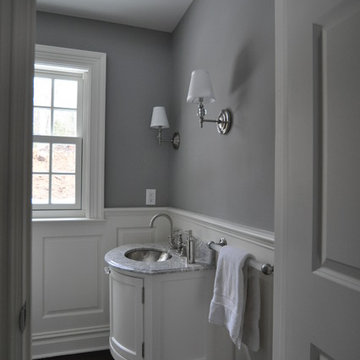
Cette photo montre un petit WC et toilettes chic avec un placard en trompe-l'oeil, des portes de placard blanches, un mur gris, parquet foncé, un lavabo encastré, un plan de toilette en marbre et un sol marron.

This home renovation project transformed unused, unfinished spaces into vibrant living areas. Each exudes elegance and sophistication, offering personalized design for unforgettable family moments.
In this powder room, understated elegance meets refined sophistication. The gray walls provide a timeless backdrop, while the gold leaf wall accents add a touch of luxury, elevating the space to new heights of style.
Project completed by Wendy Langston's Everything Home interior design firm, which serves Carmel, Zionsville, Fishers, Westfield, Noblesville, and Indianapolis.
For more about Everything Home, see here: https://everythinghomedesigns.com/
To learn more about this project, see here: https://everythinghomedesigns.com/portfolio/fishers-chic-family-home-renovation/
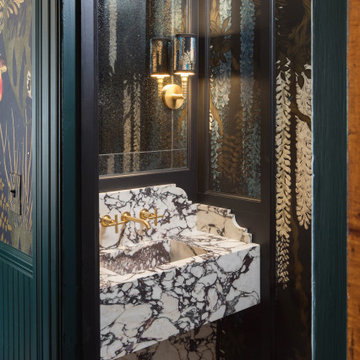
Réalisation d'un petit WC et toilettes bohème avec un sol en marbre, un plan de toilette en marbre, un sol multicolore, un plan de toilette multicolore et du papier peint.

Idée de décoration pour un petit WC et toilettes tradition avec un plan de toilette en marbre et meuble-lavabo suspendu.

This dark and moody modern bathroom screams luxury. The gold accents and rustic western inspired wallpaper give it so much character. The black and white checkered tile floor gives it the final touch it needs to go from good to exceptional.

Inspiration pour un WC et toilettes traditionnel de taille moyenne avec un placard à porte affleurante, des portes de placard marrons, WC à poser, un mur gris, un sol en bois brun, un lavabo encastré, un plan de toilette en marbre, un sol marron, un plan de toilette blanc et meuble-lavabo sur pied.

Aménagement d'un WC et toilettes classique avec un placard sans porte, un lavabo encastré, un plan de toilette en marbre, un plan de toilette multicolore, meuble-lavabo suspendu et du papier peint.

Réalisation d'un WC et toilettes tradition avec des portes de placard bleues, parquet clair, un lavabo encastré, un plan de toilette en marbre, un sol marron, un plan de toilette blanc, un plafond en papier peint et du papier peint.

Luxurious powder room design with a vintage cabinet vanity. Chinoiserie wallpaper, and grasscloth wallpaper on the ceiling.
Idée de décoration pour un WC et toilettes tradition avec un lavabo encastré, un plan de toilette en marbre, un sol marron, un plan de toilette blanc, un plafond en papier peint, du papier peint, des portes de placard bleues, meuble-lavabo sur pied, un placard à porte plane et un sol en bois brun.
Idée de décoration pour un WC et toilettes tradition avec un lavabo encastré, un plan de toilette en marbre, un sol marron, un plan de toilette blanc, un plafond en papier peint, du papier peint, des portes de placard bleues, meuble-lavabo sur pied, un placard à porte plane et un sol en bois brun.

Exemple d'un petit WC et toilettes chic avec un placard à porte plane, des portes de placard noires, un sol en carrelage imitation parquet, un lavabo encastré, un plan de toilette en marbre, un sol marron, un plan de toilette blanc, meuble-lavabo sur pied et du papier peint.

Powder Room remodel in Melrose, MA. Navy blue three-drawer vanity accented with a champagne bronze faucet and hardware, oversized mirror and flanking sconces centered on the main wall above the vanity and toilet, marble mosaic floor tile, and fresh & fun medallion wallpaper from Serena & Lily.

Rendering realizzati per la prevendita di un appartamento, composto da Soggiorno sala pranzo, camera principale con bagno privato e cucina, sito in Florida (USA). Il proprietario ha richiesto di visualizzare una possibile disposizione dei vani al fine di accellerare la vendita della unità immobiliare.

Cette photo montre un WC et toilettes tendance en bois brun avec un placard à porte plane, un mur multicolore, un lavabo encastré, un plan de toilette en marbre, un sol gris, un plan de toilette gris, meuble-lavabo suspendu et du papier peint.

This stylish powder room features grasscloth wallpaper atop navy blue wainscoting for a modern take on coastal style. An antique chest was fitted with a marble top for a beautiful sink with storage. A beaded chandelier, modern sconces and mercury glass mirror give the space a touch of glamour.

A new vanity, pendant and sparkly wallpaper bring new life to this power room. © Lassiter Photography 2019
Inspiration pour un petit WC et toilettes traditionnel avec un placard en trompe-l'oeil, des portes de placard grises, WC séparés, un mur beige, parquet foncé, un lavabo encastré, un plan de toilette en marbre, un sol marron et un plan de toilette gris.
Inspiration pour un petit WC et toilettes traditionnel avec un placard en trompe-l'oeil, des portes de placard grises, WC séparés, un mur beige, parquet foncé, un lavabo encastré, un plan de toilette en marbre, un sol marron et un plan de toilette gris.

Idées déco pour un WC et toilettes contemporain de taille moyenne avec un placard en trompe-l'oeil, des portes de placard blanches, WC séparés, un mur noir, un sol en carrelage de porcelaine, un lavabo encastré, un plan de toilette en marbre, un sol gris et un plan de toilette blanc.
Idées déco de WC et toilettes avec un plan de toilette en marbre et un plan de toilette en stratifié
3