Idées déco de WC et toilettes avec un plan de toilette en marbre et un plan de toilette en stratifié
Trier par :
Budget
Trier par:Populaires du jour
81 - 100 sur 5 712 photos
1 sur 3

Inspiration pour un petit WC et toilettes traditionnel avec un placard à porte affleurante, des portes de placard blanches, WC séparés, parquet clair, un plan de toilette en marbre, un plan de toilette blanc, meuble-lavabo encastré et du papier peint.

This Schumacher wallpaper elevates this custom powder bathroom.
Cate Black
Réalisation d'un grand WC et toilettes vintage avec un plan de toilette en marbre, un plan de toilette gris, un mur multicolore et un lavabo encastré.
Réalisation d'un grand WC et toilettes vintage avec un plan de toilette en marbre, un plan de toilette gris, un mur multicolore et un lavabo encastré.

Free Float is a pool house that continues UP's obsession with contextual contradiction. Located on a three acre estate in Sands Point NY, the modern pool house is juxtaposed against the existing traditional home. Using structural gymnastics, a column-free, simple shading area was created to protect occupants from the summer sun while still allowing the structure to feel light and open, maintaining views of the Long Island Sound and surrounding beaches.
Photography : Harriet Andronikides

A complete remodel of this beautiful home, featuring stunning navy blue cabinets and elegant gold fixtures that perfectly complement the brightness of the marble countertops. The ceramic tile walls add a unique texture to the design, while the porcelain hexagon flooring adds an element of sophistication that perfectly completes the whole look.

Exemple d'un petit WC et toilettes rétro avec WC à poser, parquet clair, un lavabo encastré, un plan de toilette en marbre, un plan de toilette gris et meuble-lavabo suspendu.

All new space created during a kitchen remodel. Custom vanity with Stain Finish with door for concealed storage. Wall covering to add interest to new walls in an old home. Wainscoting panels to allow for contrast with a paint color. Mix of brass finishes of fixtures and use new reproduction push-button switches to match existing throughout.

Inspiration pour un WC et toilettes traditionnel avec un placard avec porte à panneau encastré, des portes de placard bleues, un mur multicolore, parquet foncé, un lavabo encastré, un plan de toilette en marbre, un sol marron, un plan de toilette gris, meuble-lavabo encastré et du papier peint.

Elon Pure White Quartzite interlocking Ledgerstone on feature wall. Mini Jasper low-voltage pendants. Custom blue vanity and marble top by Ayr Cabinet Co.
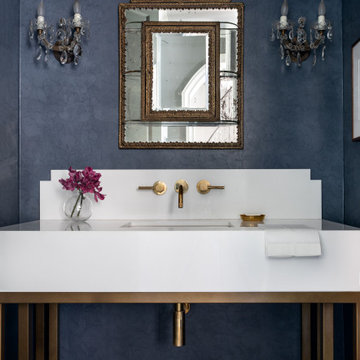
Aménagement d'un WC et toilettes classique avec parquet foncé, un lavabo encastré, un plan de toilette en marbre, un plan de toilette blanc, meuble-lavabo sur pied et du papier peint.

Charming luxury powder room with custom curved vanity and polished nickel finishes. Grey walls with white vanity, white ceiling, and medium hardwood flooring. Hammered nickel sink and cabinet hardware.

Réalisation d'un petit WC et toilettes minimaliste avec un placard à porte plane, des portes de placard marrons, un carrelage noir, un mur noir, parquet clair, un lavabo encastré, un plan de toilette en marbre, un sol gris, un plan de toilette blanc, meuble-lavabo sur pied et du papier peint.
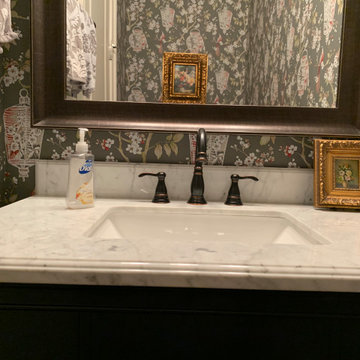
Replaced small pedestal sink in powder room with a manufactured vanity cabinet in blue with a white marble top. Oil rubbed bronze faucet and white undermount sink,

Exemple d'un petit WC et toilettes moderne avec un placard sans porte, WC séparés, un mur multicolore, un sol en ardoise, une vasque, un plan de toilette en marbre, un sol noir et un plan de toilette blanc.

Photo credit: Laurey W. Glenn/Southern Living
Idées déco pour un WC et toilettes bord de mer avec un mur multicolore, parquet foncé, un plan vasque, un plan de toilette en marbre et un plan de toilette blanc.
Idées déco pour un WC et toilettes bord de mer avec un mur multicolore, parquet foncé, un plan vasque, un plan de toilette en marbre et un plan de toilette blanc.

Inspiration pour un petit WC et toilettes traditionnel en bois clair avec un placard à porte shaker, WC séparés, un mur noir, parquet clair, un lavabo encastré, un plan de toilette en marbre, un sol marron, un plan de toilette blanc, meuble-lavabo sur pied et du papier peint.

Wall hung vanity in Walnut with Tech Light pendants. Stone wall in ledgestone marble.
Réalisation d'un grand WC et toilettes minimaliste en bois foncé avec un placard à porte plane, WC séparés, un carrelage noir et blanc, un carrelage de pierre, un mur beige, un sol en carrelage de porcelaine, un lavabo posé, un plan de toilette en marbre, un sol gris et un plan de toilette noir.
Réalisation d'un grand WC et toilettes minimaliste en bois foncé avec un placard à porte plane, WC séparés, un carrelage noir et blanc, un carrelage de pierre, un mur beige, un sol en carrelage de porcelaine, un lavabo posé, un plan de toilette en marbre, un sol gris et un plan de toilette noir.

No strangers to remodeling, the new owners of this St. Paul tudor knew they could update this decrepit 1920 duplex into a single-family forever home.
A list of desired amenities was a catalyst for turning a bedroom into a large mudroom, an open kitchen space where their large family can gather, an additional exterior door for direct access to a patio, two home offices, an additional laundry room central to bedrooms, and a large master bathroom. To best understand the complexity of the floor plan changes, see the construction documents.
As for the aesthetic, this was inspired by a deep appreciation for the durability, colors, textures and simplicity of Norwegian design. The home’s light paint colors set a positive tone. An abundance of tile creates character. New lighting reflecting the home’s original design is mixed with simplistic modern lighting. To pay homage to the original character several light fixtures were reused, wallpaper was repurposed at a ceiling, the chimney was exposed, and a new coffered ceiling was created.
Overall, this eclectic design style was carefully thought out to create a cohesive design throughout the home.
Come see this project in person, September 29 – 30th on the 2018 Castle Home Tour.
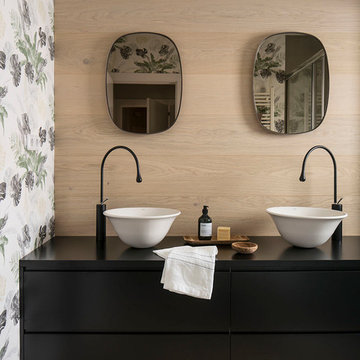
Proyecto realizado por Meritxell Ribé - The Room Studio
Construcción: The Room Work
Fotografías: Mauricio Fuertes
Cette photo montre un WC et toilettes bord de mer de taille moyenne avec des portes de placard noires, un mur multicolore, parquet clair, une vasque, un plan de toilette en stratifié, un sol marron, un plan de toilette noir et un placard à porte plane.
Cette photo montre un WC et toilettes bord de mer de taille moyenne avec des portes de placard noires, un mur multicolore, parquet clair, une vasque, un plan de toilette en stratifié, un sol marron, un plan de toilette noir et un placard à porte plane.
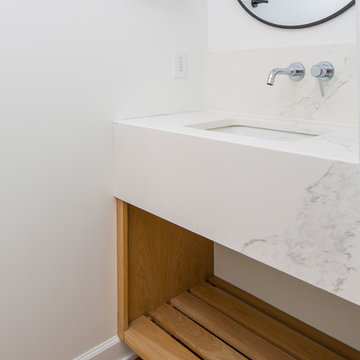
This renovation consisted of a complete kitchen and master bathroom remodel, powder room remodel, addition of secondary bathroom, laundry relocate, office and mudroom addition, fireplace surround, stairwell upgrade, floor refinish, and additional custom features throughout.
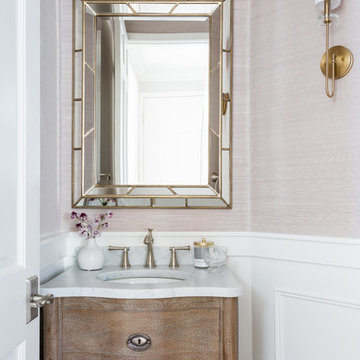
Transitional Powder Room
Photo Credit: Amy Bartlam
Réalisation d'un petit WC et toilettes tradition en bois foncé avec un placard en trompe-l'oeil, un carrelage beige, un mur beige, un lavabo encastré et un plan de toilette en marbre.
Réalisation d'un petit WC et toilettes tradition en bois foncé avec un placard en trompe-l'oeil, un carrelage beige, un mur beige, un lavabo encastré et un plan de toilette en marbre.
Idées déco de WC et toilettes avec un plan de toilette en marbre et un plan de toilette en stratifié
5