Idées déco de WC et toilettes avec un plan de toilette en marbre et un plan de toilette en stratifié
Trier par :
Budget
Trier par:Populaires du jour
121 - 140 sur 5 712 photos
1 sur 3
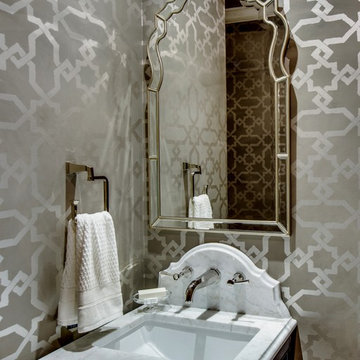
Shoot2Sell
Réalisation d'un petit WC et toilettes tradition avec WC séparés, un mur marron, un sol en bois brun, un lavabo encastré et un plan de toilette en marbre.
Réalisation d'un petit WC et toilettes tradition avec WC séparés, un mur marron, un sol en bois brun, un lavabo encastré et un plan de toilette en marbre.

We completely updated this two-bedroom condo in Midtown Altanta from outdated to current. We replaced the flooring, cabinetry, countertops, window treatments, and accessories all to exhibit a fresh, modern design while also adding in an innovative showpiece of grey metallic tile in the living room and master bath.
This home showcases mostly cool greys but is given warmth through the add touches of burnt orange, navy, brass, and brown.
Designed by interior design firm, VRA Interiors, who serve the entire Atlanta metropolitan area including Buckhead, Dunwoody, Sandy Springs, Cobb County, and North Fulton County.
For more about VRA Interior Design, click here: https://www.vrainteriors.com/
To learn more about this project, click here: https://www.vrainteriors.com/portfolio/midtown-atlanta-luxe-condo/
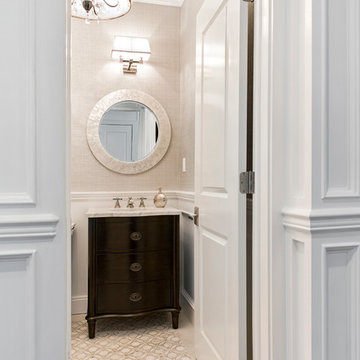
Kathleen O'donell photographer
Aménagement d'un WC et toilettes classique en bois foncé de taille moyenne avec un placard en trompe-l'oeil, un mur beige, un sol en carrelage de céramique, un lavabo encastré, un plan de toilette en marbre, un sol beige et un plan de toilette beige.
Aménagement d'un WC et toilettes classique en bois foncé de taille moyenne avec un placard en trompe-l'oeil, un mur beige, un sol en carrelage de céramique, un lavabo encastré, un plan de toilette en marbre, un sol beige et un plan de toilette beige.
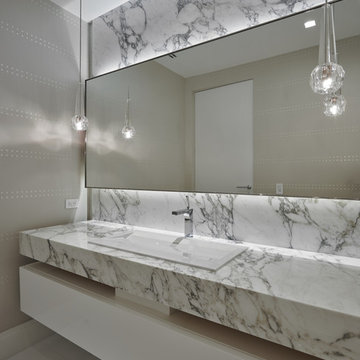
Dreamy Neutral Powder Room
Exemple d'un WC et toilettes tendance de taille moyenne avec des portes de placard blanches, un carrelage blanc, un lavabo encastré, un plan de toilette en marbre et un mur gris.
Exemple d'un WC et toilettes tendance de taille moyenne avec des portes de placard blanches, un carrelage blanc, un lavabo encastré, un plan de toilette en marbre et un mur gris.

Brendon Pinola
Cette photo montre un WC et toilettes nature de taille moyenne avec un carrelage gris, un mur blanc, un plan vasque, un placard sans porte, WC séparés, du carrelage en marbre, un sol en marbre, un plan de toilette en marbre, un sol blanc et un plan de toilette blanc.
Cette photo montre un WC et toilettes nature de taille moyenne avec un carrelage gris, un mur blanc, un plan vasque, un placard sans porte, WC séparés, du carrelage en marbre, un sol en marbre, un plan de toilette en marbre, un sol blanc et un plan de toilette blanc.

Photo courtesy of Chipper Hatter
Cette photo montre un WC et toilettes moderne de taille moyenne avec un placard avec porte à panneau encastré, des portes de placard blanches, WC séparés, un carrelage blanc, un carrelage métro, un mur blanc, un sol en marbre, un lavabo encastré et un plan de toilette en marbre.
Cette photo montre un WC et toilettes moderne de taille moyenne avec un placard avec porte à panneau encastré, des portes de placard blanches, WC séparés, un carrelage blanc, un carrelage métro, un mur blanc, un sol en marbre, un lavabo encastré et un plan de toilette en marbre.

Eric Roth Photography
Réalisation d'un WC et toilettes bohème avec un placard sans porte, WC à poser, un carrelage blanc, un mur violet, un sol en marbre, un plan vasque et un plan de toilette en marbre.
Réalisation d'un WC et toilettes bohème avec un placard sans porte, WC à poser, un carrelage blanc, un mur violet, un sol en marbre, un plan vasque et un plan de toilette en marbre.
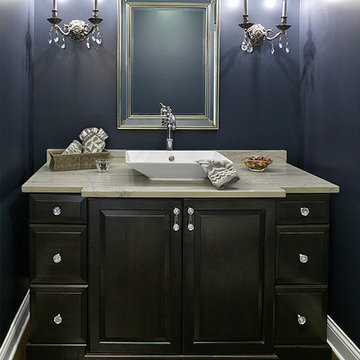
Exemple d'un WC et toilettes moderne en bois foncé de taille moyenne avec une vasque, un placard avec porte à panneau surélevé, un plan de toilette en marbre et parquet foncé.

Inspiration pour un WC et toilettes traditionnel en bois foncé de taille moyenne avec un placard avec porte à panneau encastré, des carreaux de miroir, un mur marron, un lavabo intégré, un plan de toilette en marbre, un sol en carrelage de céramique et un sol beige.

Angle Eye Photography
Idée de décoration pour un grand WC et toilettes tradition avec un lavabo encastré, un plan de toilette en marbre, un mur beige et un plan de toilette blanc.
Idée de décoration pour un grand WC et toilettes tradition avec un lavabo encastré, un plan de toilette en marbre, un mur beige et un plan de toilette blanc.
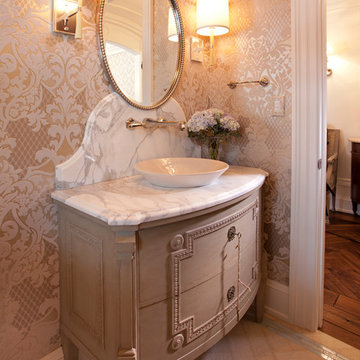
Landmark Photography
Exemple d'un WC et toilettes victorien avec un plan de toilette en marbre et un plan de toilette blanc.
Exemple d'un WC et toilettes victorien avec un plan de toilette en marbre et un plan de toilette blanc.

Idées déco pour un WC et toilettes contemporain de taille moyenne avec un placard en trompe-l'oeil, des portes de placard blanches, WC séparés, un mur noir, un sol en carrelage de porcelaine, un lavabo encastré, un plan de toilette en marbre, un sol gris et un plan de toilette blanc.

Photo credit: Laurey W. Glenn/Southern Living
Idées déco pour un WC et toilettes bord de mer avec un mur multicolore, parquet foncé, un plan vasque, un plan de toilette en marbre et un plan de toilette blanc.
Idées déco pour un WC et toilettes bord de mer avec un mur multicolore, parquet foncé, un plan vasque, un plan de toilette en marbre et un plan de toilette blanc.

Free Float is a pool house that continues UP's obsession with contextual contradiction. Located on a three acre estate in Sands Point NY, the modern pool house is juxtaposed against the existing traditional home. Using structural gymnastics, a column-free, simple shading area was created to protect occupants from the summer sun while still allowing the structure to feel light and open, maintaining views of the Long Island Sound and surrounding beaches.
Photography : Harriet Andronikides

A dramatic powder room, with vintage teal walls and classic black and white city design Palazzo wallpaper, evokes a sense of playfulness and old-world charm. From the classic Edwardian-style brushed gold console sink and marble countertops to the polished brass frameless pivot mirror and whimsical art, this remodeled powder bathroom is a delightful retreat.

Reforma integral de aseo de invitados
Idées déco pour un petit WC et toilettes contemporain avec WC à poser, un carrelage blanc, des carreaux de céramique, un mur blanc, un sol en carrelage de céramique, une vasque, un plan de toilette en stratifié, un sol bleu, un plan de toilette marron, meuble-lavabo suspendu et du papier peint.
Idées déco pour un petit WC et toilettes contemporain avec WC à poser, un carrelage blanc, des carreaux de céramique, un mur blanc, un sol en carrelage de céramique, une vasque, un plan de toilette en stratifié, un sol bleu, un plan de toilette marron, meuble-lavabo suspendu et du papier peint.

Exemple d'un WC et toilettes chic avec un placard en trompe-l'oeil, des portes de placard blanches, WC à poser, un sol en marbre, un lavabo encastré, un plan de toilette en marbre, meuble-lavabo encastré et du papier peint.

This powder room has a white wooden vanity and silver, reflective tile backsplash. A grey and white leaf wallpaper lines the walls. Silver accents are present throughout.
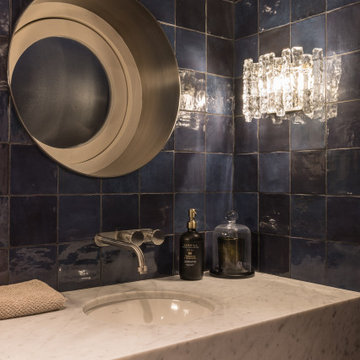
Réalisation d'un petit WC et toilettes bohème avec un carrelage bleu, un lavabo encastré, un plan de toilette en marbre et meuble-lavabo suspendu.

This powder room is bold with a rich wallpaper that seamlessly blended to gold toned fixtures. A black vanity complements natural marble for a mix of modern and traditional elements.
Idées déco de WC et toilettes avec un plan de toilette en marbre et un plan de toilette en stratifié
7