Idées déco de WC et toilettes avec un plan de toilette en quartz modifié et meuble-lavabo encastré
Trier par :
Budget
Trier par:Populaires du jour
121 - 140 sur 901 photos
1 sur 3

Blue vanity cabinet with half circle cabinet pulls. Marble tile backsplash and gold fixtures and mirror.
Idée de décoration pour un WC et toilettes tradition de taille moyenne avec un placard à porte shaker, des portes de placard bleues, WC séparés, un carrelage noir et blanc, du carrelage en marbre, un mur gris, un sol en bois brun, un lavabo encastré, un plan de toilette en quartz modifié, un sol jaune, un plan de toilette blanc et meuble-lavabo encastré.
Idée de décoration pour un WC et toilettes tradition de taille moyenne avec un placard à porte shaker, des portes de placard bleues, WC séparés, un carrelage noir et blanc, du carrelage en marbre, un mur gris, un sol en bois brun, un lavabo encastré, un plan de toilette en quartz modifié, un sol jaune, un plan de toilette blanc et meuble-lavabo encastré.

Our busy young homeowners were looking to move back to Indianapolis and considered building new, but they fell in love with the great bones of this Coppergate home. The home reflected different times and different lifestyles and had become poorly suited to contemporary living. We worked with Stacy Thompson of Compass Design for the design and finishing touches on this renovation. The makeover included improving the awkwardness of the front entrance into the dining room, lightening up the staircase with new spindles, treads and a brighter color scheme in the hall. New carpet and hardwoods throughout brought an enhanced consistency through the first floor. We were able to take two separate rooms and create one large sunroom with walls of windows and beautiful natural light to abound, with a custom designed fireplace. The downstairs powder received a much-needed makeover incorporating elegant transitional plumbing and lighting fixtures. In addition, we did a complete top-to-bottom makeover of the kitchen, including custom cabinetry, new appliances and plumbing and lighting fixtures. Soft gray tile and modern quartz countertops bring a clean, bright space for this family to enjoy. This delightful home, with its clean spaces and durable surfaces is a textbook example of how to take a solid but dull abode and turn it into a dream home for a young family.
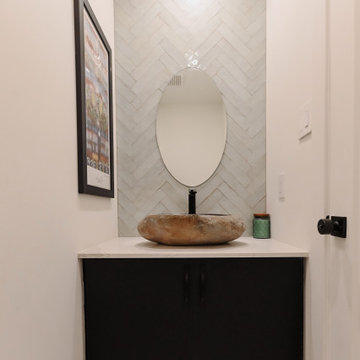
Small is beautiful
Réalisation d'un petit WC et toilettes nordique avec des portes de placard noires, WC à poser, un carrelage vert, des carreaux de porcelaine, un mur blanc, un sol en carrelage de porcelaine, une vasque, un plan de toilette en quartz modifié, un sol blanc, un plan de toilette blanc et meuble-lavabo encastré.
Réalisation d'un petit WC et toilettes nordique avec des portes de placard noires, WC à poser, un carrelage vert, des carreaux de porcelaine, un mur blanc, un sol en carrelage de porcelaine, une vasque, un plan de toilette en quartz modifié, un sol blanc, un plan de toilette blanc et meuble-lavabo encastré.

Réalisation d'un petit WC et toilettes tradition avec un placard avec porte à panneau encastré, des portes de placard bleues, une vasque, un plan de toilette en quartz modifié, un plan de toilette blanc, meuble-lavabo encastré et du papier peint.
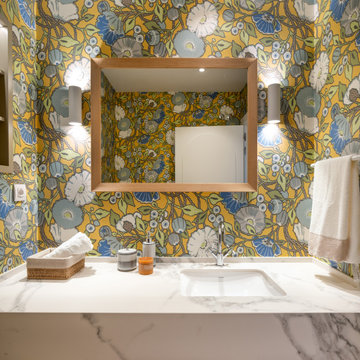
Reforma integral Sube Interiorismo www.subeinteriorismo.com
Fotografía Biderbost Photo
Exemple d'un grand WC suspendu chic avec des portes de placard blanches, un mur jaune, sol en stratifié, un lavabo encastré, un plan de toilette en quartz modifié, un sol beige, un plan de toilette blanc, meuble-lavabo encastré et du papier peint.
Exemple d'un grand WC suspendu chic avec des portes de placard blanches, un mur jaune, sol en stratifié, un lavabo encastré, un plan de toilette en quartz modifié, un sol beige, un plan de toilette blanc, meuble-lavabo encastré et du papier peint.
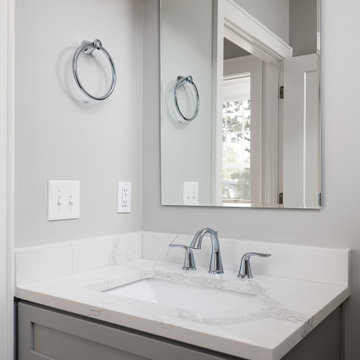
Idées déco pour un WC et toilettes craftsman de taille moyenne avec un placard à porte shaker, des portes de placard grises, un mur gris, un lavabo encastré, un plan de toilette en quartz modifié, un plan de toilette blanc et meuble-lavabo encastré.
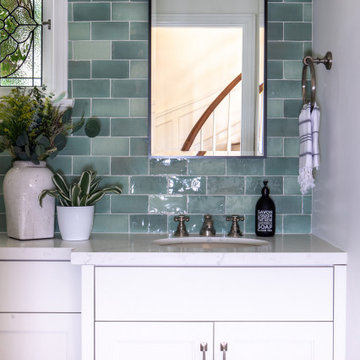
The powder room retains the charm of the home which was originally built in the 1940's. The stained glass window was replicated with colors that complimented the updated look. The handmade green zelige tile, custom vanity, quartz countertop and custom mirror create a cozy space.

Powder room on the main level has a cowboy rustic quality to it. Reclaimed barn wood shiplap walls make it very warm and rustic. The floating vanity adds a modern touch.
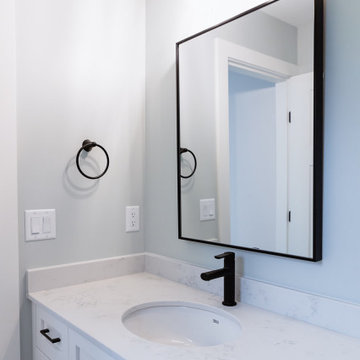
Inspiration pour un petit WC et toilettes traditionnel avec un placard à porte shaker, des portes de placard blanches, WC à poser, un mur blanc, un sol en carrelage de céramique, un lavabo encastré, un plan de toilette en quartz modifié, un sol gris, un plan de toilette blanc et meuble-lavabo encastré.

Art Deco inspired powder bath
Réalisation d'un petit WC et toilettes bohème avec des portes de placard noires, WC à poser, un mur orange, un sol en marbre, un lavabo encastré, un plan de toilette en quartz modifié, un sol blanc, un plan de toilette blanc, meuble-lavabo encastré et du papier peint.
Réalisation d'un petit WC et toilettes bohème avec des portes de placard noires, WC à poser, un mur orange, un sol en marbre, un lavabo encastré, un plan de toilette en quartz modifié, un sol blanc, un plan de toilette blanc, meuble-lavabo encastré et du papier peint.
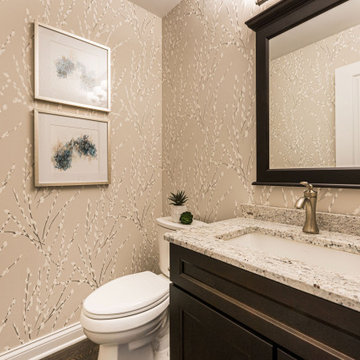
Réalisation d'un WC et toilettes tradition avec WC à poser, un mur beige, un sol en carrelage de céramique, un lavabo encastré, un plan de toilette en quartz modifié, du papier peint, un sol marron et meuble-lavabo encastré.
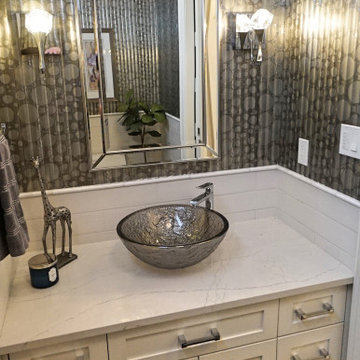
Idées déco pour un WC et toilettes contemporain de taille moyenne avec un placard à porte shaker, des portes de placard blanches, WC à poser, un carrelage gris, des carreaux de porcelaine, un mur gris, un sol en carrelage de porcelaine, une vasque, un plan de toilette en quartz modifié, un sol noir, un plan de toilette blanc, meuble-lavabo encastré et boiseries.
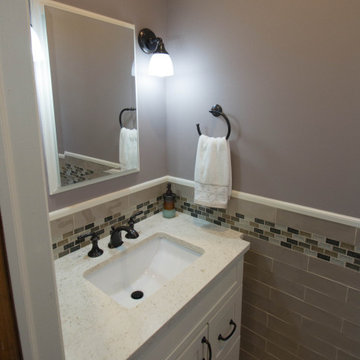
Small powder room off a family room was updated with all new plumbing and electric, and all new interior - vanity, flooring, wall tiles, toilet, lighting.

Idées déco pour un petit WC et toilettes classique avec un placard avec porte à panneau encastré, des portes de placard bleues, WC séparés, un mur multicolore, un sol en carrelage imitation parquet, un lavabo intégré, un plan de toilette en quartz modifié, un sol marron, un plan de toilette blanc, meuble-lavabo encastré et du papier peint.
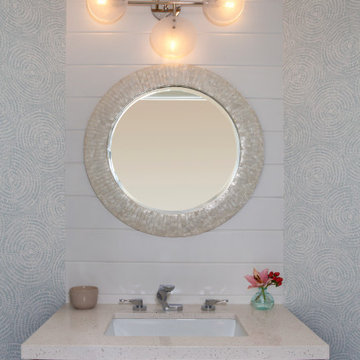
Inspiration pour un petit WC et toilettes marin avec un placard à porte shaker, des portes de placards vertess, WC à poser, un mur blanc, un sol en carrelage de terre cuite, un lavabo encastré, un plan de toilette en quartz modifié, un sol vert, un plan de toilette blanc, meuble-lavabo encastré et du papier peint.
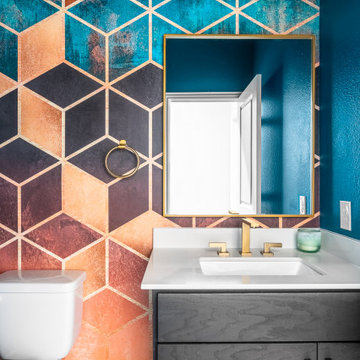
Cette image montre un petit WC et toilettes traditionnel avec un placard à porte plane, des portes de placard noires, un mur vert, un plan de toilette en quartz modifié, un plan de toilette blanc, meuble-lavabo encastré et du papier peint.

After purchasing this Sunnyvale home several years ago, it was finally time to create the home of their dreams for this young family. With a wholly reimagined floorplan and primary suite addition, this home now serves as headquarters for this busy family.
The wall between the kitchen, dining, and family room was removed, allowing for an open concept plan, perfect for when kids are playing in the family room, doing homework at the dining table, or when the family is cooking. The new kitchen features tons of storage, a wet bar, and a large island. The family room conceals a small office and features custom built-ins, which allows visibility from the front entry through to the backyard without sacrificing any separation of space.
The primary suite addition is spacious and feels luxurious. The bathroom hosts a large shower, freestanding soaking tub, and a double vanity with plenty of storage. The kid's bathrooms are playful while still being guests to use. Blues, greens, and neutral tones are featured throughout the home, creating a consistent color story. Playful, calm, and cheerful tones are in each defining area, making this the perfect family house.

The powder room was also brought back to life by painting the existing vanity and replacing the countertop. The walls were also changed to white to luminate the space further.

Mid-century modern powder room project with marble mosaic tile behind the mirror with black & gold fixtures, two tone vanity light and white vanity.
Idées déco pour un petit WC et toilettes rétro avec des portes de placard blanches, WC séparés, un carrelage multicolore, du carrelage en marbre, un mur gris, un sol en marbre, un lavabo encastré, un plan de toilette en quartz modifié, un sol gris, un plan de toilette blanc et meuble-lavabo encastré.
Idées déco pour un petit WC et toilettes rétro avec des portes de placard blanches, WC séparés, un carrelage multicolore, du carrelage en marbre, un mur gris, un sol en marbre, un lavabo encastré, un plan de toilette en quartz modifié, un sol gris, un plan de toilette blanc et meuble-lavabo encastré.
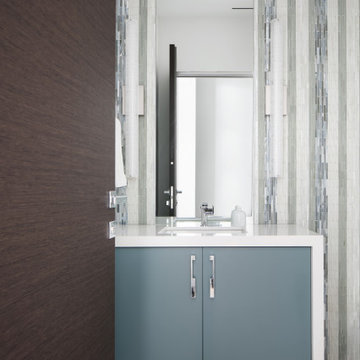
Exemple d'un WC et toilettes tendance de taille moyenne avec un placard à porte plane, des portes de placards vertess, WC à poser, un carrelage multicolore, un carrelage en pâte de verre, un mur multicolore, un sol en carrelage de porcelaine, un lavabo encastré, un plan de toilette en quartz modifié, un sol gris, un plan de toilette blanc et meuble-lavabo encastré.
Idées déco de WC et toilettes avec un plan de toilette en quartz modifié et meuble-lavabo encastré
7