Idées déco de WC et toilettes avec un plan de toilette en quartz modifié et meuble-lavabo encastré
Trier par :
Budget
Trier par:Populaires du jour
41 - 60 sur 901 photos
1 sur 3

In this powder room a Waypoint 650F vanity in Cherry Java was installed with an MSI Carrara Mist countertop. The vanity light is Maximum Light International Aurora in oiled rubbed bronzer. A Capital Lighting oval mirror in Mystic finish was installed. Moen Voss collection in polished nickel was installed. Kohler Caxton undermount sink. The flooring is Congoleum Triversa in Warm Gray.
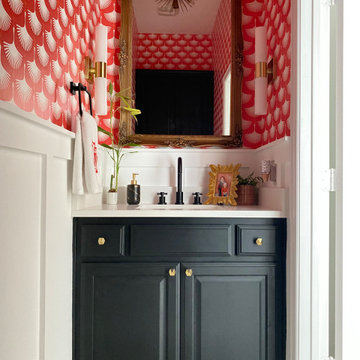
Art Deco inspired powder bath
Cette photo montre un petit WC et toilettes éclectique avec des portes de placard noires, WC à poser, un mur orange, un sol en marbre, un lavabo encastré, un plan de toilette en quartz modifié, un sol blanc, un plan de toilette blanc, meuble-lavabo encastré et du papier peint.
Cette photo montre un petit WC et toilettes éclectique avec des portes de placard noires, WC à poser, un mur orange, un sol en marbre, un lavabo encastré, un plan de toilette en quartz modifié, un sol blanc, un plan de toilette blanc, meuble-lavabo encastré et du papier peint.
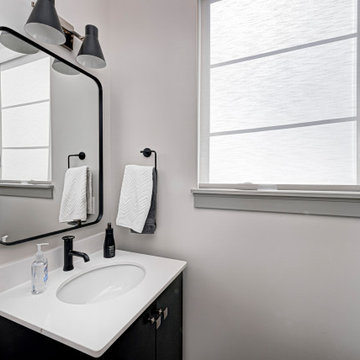
Explore urban luxury living in this new build along the scenic Midland Trace Trail, featuring modern industrial design, high-end finishes, and breathtaking views.
In this powder room, a neutral palette sets a serene tone. The black and white vanity with a matching mirror adds a touch of sophistication to the space.
Project completed by Wendy Langston's Everything Home interior design firm, which serves Carmel, Zionsville, Fishers, Westfield, Noblesville, and Indianapolis.
For more about Everything Home, see here: https://everythinghomedesigns.com/
To learn more about this project, see here:
https://everythinghomedesigns.com/portfolio/midland-south-luxury-townhome-westfield/
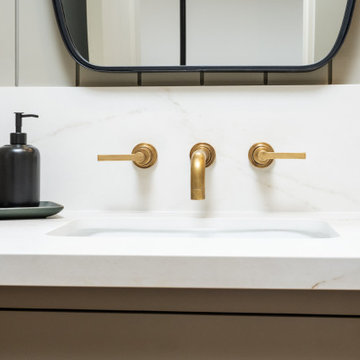
Classic Modern new construction powder bath featuring a warm, earthy palette, brass fixtures, and wood paneling.
Idée de décoration pour un petit WC et toilettes tradition avec un placard en trompe-l'oeil, des portes de placards vertess, WC à poser, un mur vert, un sol en bois brun, un lavabo encastré, un plan de toilette en quartz modifié, un sol marron, un plan de toilette beige, meuble-lavabo encastré et du lambris.
Idée de décoration pour un petit WC et toilettes tradition avec un placard en trompe-l'oeil, des portes de placards vertess, WC à poser, un mur vert, un sol en bois brun, un lavabo encastré, un plan de toilette en quartz modifié, un sol marron, un plan de toilette beige, meuble-lavabo encastré et du lambris.

In transforming their Aspen retreat, our clients sought a departure from typical mountain decor. With an eclectic aesthetic, we lightened walls and refreshed furnishings, creating a stylish and cosmopolitan yet family-friendly and down-to-earth haven.
This powder room boasts a spacious vanity complemented by a large mirror and ample lighting. Neutral walls add to the sense of space and sophistication.
---Joe McGuire Design is an Aspen and Boulder interior design firm bringing a uniquely holistic approach to home interiors since 2005.
For more about Joe McGuire Design, see here: https://www.joemcguiredesign.com/
To learn more about this project, see here:
https://www.joemcguiredesign.com/earthy-mountain-modern

This home in West Bellevue underwent a dramatic transformation from a dated traditional design to better-than-new modern. The floor plan and flow of the home were completely updated, so that the owners could enjoy a bright, open and inviting layout. The inspiration for this home design was contrasting tones with warm wood elements and complementing metal accents giving the unique Pacific Northwest chic vibe that the clients were dreaming of.

This powder bath from our Tuckborough Urban Farmhouse features a unique "Filigree" linen wall covering with a custom floating white oak vanity. The quartz countertops feature a bold and dark composition. We love the circle mirror that showcases the gold pendant lights, and you can’t beat these sleek and minimal plumbing fixtures!

Idée de décoration pour un petit WC et toilettes minimaliste avec un placard à porte shaker, des portes de placard blanches, WC à poser, un carrelage blanc, mosaïque, un mur blanc, un sol en marbre, un lavabo encastré, un plan de toilette en quartz modifié, un sol blanc, un plan de toilette blanc, meuble-lavabo encastré et du papier peint.

Idée de décoration pour un petit WC et toilettes tradition avec un placard à porte shaker, des portes de placard noires, WC séparés, un carrelage blanc, des dalles de pierre, un mur blanc, parquet clair, un lavabo encastré, un plan de toilette en quartz modifié, un sol marron, un plan de toilette blanc, meuble-lavabo encastré et du papier peint.
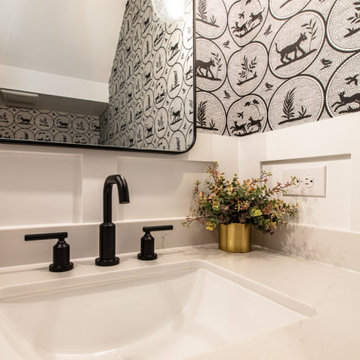
Inspiration pour un petit WC et toilettes traditionnel avec un placard à porte shaker, des portes de placard noires, un sol en bois brun, un lavabo encastré, un plan de toilette en quartz modifié, un sol marron, un plan de toilette noir, meuble-lavabo encastré et du papier peint.
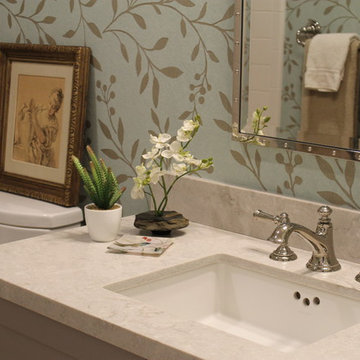
Patti Ogden
Réalisation d'un petit WC et toilettes tradition avec un placard à porte shaker, des portes de placard grises, WC séparés, un carrelage blanc, des carreaux de céramique, un mur multicolore, un sol en bois brun, un lavabo encastré, un plan de toilette en quartz modifié, un sol marron, un plan de toilette blanc, meuble-lavabo encastré et du papier peint.
Réalisation d'un petit WC et toilettes tradition avec un placard à porte shaker, des portes de placard grises, WC séparés, un carrelage blanc, des carreaux de céramique, un mur multicolore, un sol en bois brun, un lavabo encastré, un plan de toilette en quartz modifié, un sol marron, un plan de toilette blanc, meuble-lavabo encastré et du papier peint.
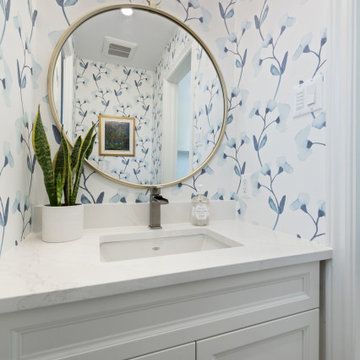
Powder Room with Floral Wallpaper
Exemple d'un petit WC et toilettes chic avec un lavabo encastré, un plan de toilette blanc, du papier peint, un placard avec porte à panneau encastré, des portes de placard blanches, WC à poser, un mur bleu, un sol en carrelage de porcelaine, un plan de toilette en quartz modifié, un sol gris et meuble-lavabo encastré.
Exemple d'un petit WC et toilettes chic avec un lavabo encastré, un plan de toilette blanc, du papier peint, un placard avec porte à panneau encastré, des portes de placard blanches, WC à poser, un mur bleu, un sol en carrelage de porcelaine, un plan de toilette en quartz modifié, un sol gris et meuble-lavabo encastré.
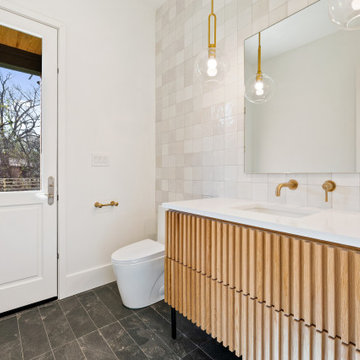
Idée de décoration pour un WC et toilettes minimaliste avec un placard en trompe-l'oeil, des portes de placard marrons, WC séparés, un carrelage blanc, des carreaux de céramique, un mur blanc, un lavabo encastré, un plan de toilette en quartz modifié, un sol noir, un plan de toilette blanc et meuble-lavabo encastré.
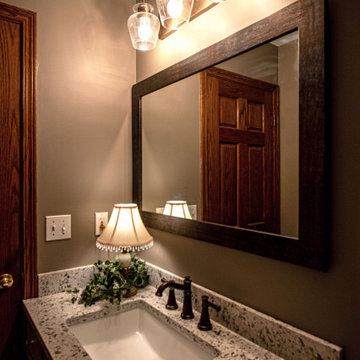
Medallion Siliverline Cherry with Peppercorn stain finish vanity with Montclair White quartz countertop with 4” backsplash. A 3-light bulb wall light over the bathroom vanity in aged brass finish. Miseno undermount vitreous china bathroom sink in white, with Moen Belfeild 8” faucet and 24” towel bar in oil rubbed bronze finish. The flooring is Adura Luxury Vinyl Tile in Maidens Veil finish.
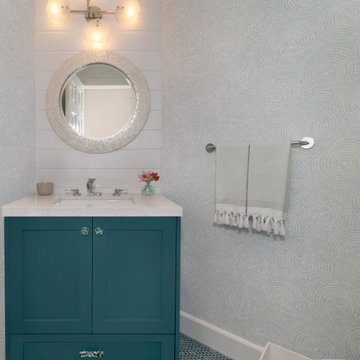
Cette photo montre un petit WC et toilettes bord de mer avec un placard à porte shaker, des portes de placards vertess, WC à poser, un mur blanc, un sol en carrelage de terre cuite, un lavabo encastré, un plan de toilette en quartz modifié, un sol vert, un plan de toilette blanc, meuble-lavabo encastré et du papier peint.
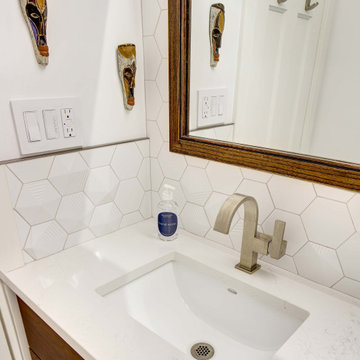
Idées déco pour un petit WC et toilettes éclectique en bois brun avec un placard à porte plane, WC à poser, un carrelage blanc, des carreaux de céramique, un mur blanc, un sol en carrelage de porcelaine, un lavabo encastré, un plan de toilette en quartz modifié, un sol bleu, un plan de toilette blanc et meuble-lavabo encastré.
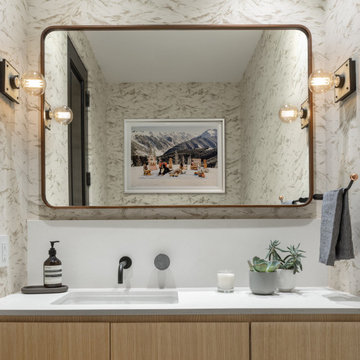
In transforming their Aspen retreat, our clients sought a departure from typical mountain decor. With an eclectic aesthetic, we lightened walls and refreshed furnishings, creating a stylish and cosmopolitan yet family-friendly and down-to-earth haven.
This powder room boasts a spacious vanity complemented by a large mirror and ample lighting. Neutral walls add to the sense of space and sophistication.
---Joe McGuire Design is an Aspen and Boulder interior design firm bringing a uniquely holistic approach to home interiors since 2005.
For more about Joe McGuire Design, see here: https://www.joemcguiredesign.com/
To learn more about this project, see here:
https://www.joemcguiredesign.com/earthy-mountain-modern

Aménagement d'un grand WC et toilettes classique avec des portes de placard bleues, un mur multicolore, parquet clair, un plan de toilette en quartz modifié, un sol beige, un plan de toilette blanc et meuble-lavabo encastré.
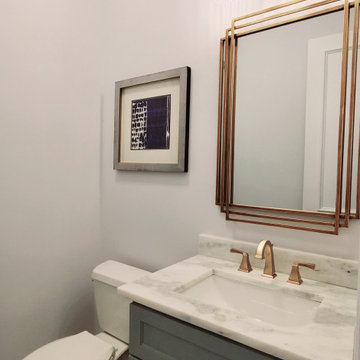
Powder room
Inspiration pour un petit WC et toilettes traditionnel avec un placard à porte shaker, des portes de placard grises, WC séparés, un mur gris, un sol en marbre, un lavabo encastré, un plan de toilette en quartz modifié, un sol gris, un plan de toilette gris et meuble-lavabo encastré.
Inspiration pour un petit WC et toilettes traditionnel avec un placard à porte shaker, des portes de placard grises, WC séparés, un mur gris, un sol en marbre, un lavabo encastré, un plan de toilette en quartz modifié, un sol gris, un plan de toilette gris et meuble-lavabo encastré.
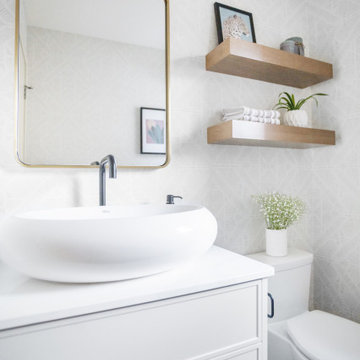
Inspiration pour un WC et toilettes design de taille moyenne avec des portes de placard grises, WC à poser, un mur multicolore, parquet foncé, une vasque, un plan de toilette en quartz modifié, un sol marron, un plan de toilette blanc, meuble-lavabo encastré et du papier peint.
Idées déco de WC et toilettes avec un plan de toilette en quartz modifié et meuble-lavabo encastré
3