Idées déco de WC et toilettes avec un plan de toilette en quartz modifié et meuble-lavabo encastré
Trier par :
Budget
Trier par:Populaires du jour
21 - 40 sur 902 photos
1 sur 3

Experience urban sophistication meets artistic flair in this unique Chicago residence. Combining urban loft vibes with Beaux Arts elegance, it offers 7000 sq ft of modern luxury. Serene interiors, vibrant patterns, and panoramic views of Lake Michigan define this dreamy lakeside haven.
Every detail in this powder room exudes sophistication. Earthy backsplash tiles impressed with tiny blue dots complement the navy blue faucet, while organic frosted glass and oak pendants add a touch of minimal elegance.
---
Joe McGuire Design is an Aspen and Boulder interior design firm bringing a uniquely holistic approach to home interiors since 2005.
For more about Joe McGuire Design, see here: https://www.joemcguiredesign.com/
To learn more about this project, see here:
https://www.joemcguiredesign.com/lake-shore-drive
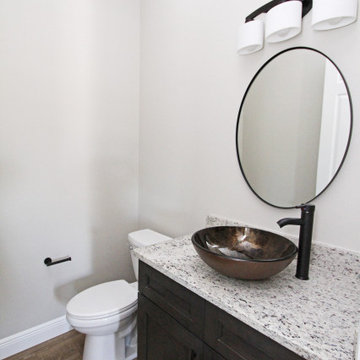
Exemple d'un WC et toilettes moderne avec un placard à porte shaker, des portes de placard marrons, un mur gris, un sol en vinyl, une vasque, un plan de toilette en quartz modifié, un plan de toilette multicolore et meuble-lavabo encastré.
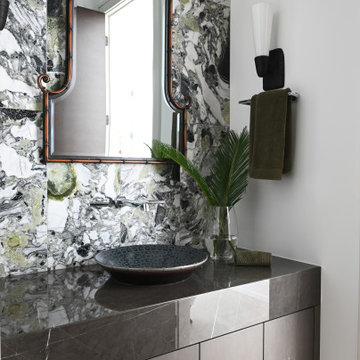
Cette photo montre un WC et toilettes tendance en bois brun de taille moyenne avec un placard à porte plane, du carrelage en marbre, une vasque, un plan de toilette en quartz modifié, un plan de toilette marron et meuble-lavabo encastré.

Aménagement d'un petit WC et toilettes classique avec un placard à porte plane, des portes de placard blanches, WC à poser, un sol en carrelage de porcelaine, un lavabo encastré, un plan de toilette en quartz modifié, un sol beige, un plan de toilette blanc, meuble-lavabo encastré et du papier peint.
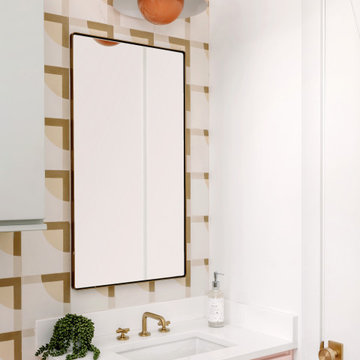
Our Austin studio decided to go bold with this project by ensuring that each space had a unique identity in the Mid-Century Modern style bathroom, butler's pantry, and mudroom. We covered the bathroom walls and flooring with stylish beige and yellow tile that was cleverly installed to look like two different patterns. The mint cabinet and pink vanity reflect the mid-century color palette. The stylish knobs and fittings add an extra splash of fun to the bathroom.
The butler's pantry is located right behind the kitchen and serves multiple functions like storage, a study area, and a bar. We went with a moody blue color for the cabinets and included a raw wood open shelf to give depth and warmth to the space. We went with some gorgeous artistic tiles that create a bold, intriguing look in the space.
In the mudroom, we used siding materials to create a shiplap effect to create warmth and texture – a homage to the classic Mid-Century Modern design. We used the same blue from the butler's pantry to create a cohesive effect. The large mint cabinets add a lighter touch to the space.
---
Project designed by the Atomic Ranch featured modern designers at Breathe Design Studio. From their Austin design studio, they serve an eclectic and accomplished nationwide clientele including in Palm Springs, LA, and the San Francisco Bay Area.
For more about Breathe Design Studio, see here: https://www.breathedesignstudio.com/
To learn more about this project, see here: https://www.breathedesignstudio.com/atomic-ranch

Exemple d'un petit WC et toilettes éclectique en bois brun avec un placard à porte plane, WC à poser, un carrelage blanc, des carreaux de céramique, un mur blanc, un sol en carrelage de porcelaine, un lavabo encastré, un plan de toilette en quartz modifié, un sol bleu, un plan de toilette blanc et meuble-lavabo encastré.

Inspiration pour un WC suspendu traditionnel de taille moyenne avec un placard à porte plane, des portes de placard marrons, un carrelage bleu, des carreaux de porcelaine, un mur beige, un sol en carrelage de porcelaine, un lavabo encastré, un plan de toilette en quartz modifié, un sol gris, un plan de toilette beige et meuble-lavabo encastré.

Classic powder room on the main level.
Photo: Rachel Orland
Aménagement d'un WC et toilettes campagne de taille moyenne avec un placard avec porte à panneau encastré, des portes de placard blanches, WC séparés, un mur bleu, un sol en bois brun, un lavabo encastré, un plan de toilette en quartz modifié, un sol marron, un plan de toilette gris, meuble-lavabo encastré et boiseries.
Aménagement d'un WC et toilettes campagne de taille moyenne avec un placard avec porte à panneau encastré, des portes de placard blanches, WC séparés, un mur bleu, un sol en bois brun, un lavabo encastré, un plan de toilette en quartz modifié, un sol marron, un plan de toilette gris, meuble-lavabo encastré et boiseries.
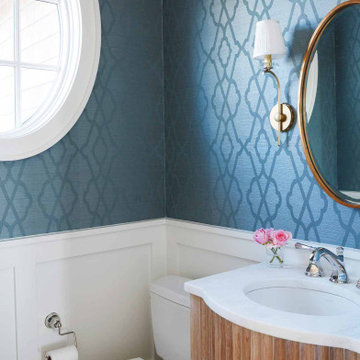
Our clients know how to live. they have distinguished taste and they entrust us to customize a perfectly appointed home that allows them to enjoy life to the fullest.
---
Our interior design service area is all of New York City including the Upper East Side and Upper West Side, as well as the Hamptons, Scarsdale, Mamaroneck, Rye, Rye City, Edgemont, Harrison, Bronxville, and Greenwich CT.
For more about Darci Hether, click here: https://darcihether.com/

Idées déco pour un petit WC et toilettes classique avec un placard en trompe-l'oeil, des portes de placard bleues, un mur beige, un sol en carrelage de porcelaine, un lavabo encastré, un plan de toilette en quartz modifié, un sol gris, un plan de toilette blanc, meuble-lavabo encastré et du papier peint.

Exemple d'un petit WC et toilettes nature avec un placard à porte shaker, des portes de placard blanches, WC à poser, un mur blanc, un sol en bois brun, un lavabo posé, un plan de toilette en quartz modifié, un sol beige, un plan de toilette blanc et meuble-lavabo encastré.

exciting floral wallpaper makes a luscious space
Aménagement d'un WC et toilettes contemporain en bois foncé avec un placard à porte plane, des plaques de verre, un lavabo posé, un plan de toilette en quartz modifié, un plan de toilette blanc, meuble-lavabo encastré et du papier peint.
Aménagement d'un WC et toilettes contemporain en bois foncé avec un placard à porte plane, des plaques de verre, un lavabo posé, un plan de toilette en quartz modifié, un plan de toilette blanc, meuble-lavabo encastré et du papier peint.

Rustic at it's finest. A chiseled face vanity contrasts with the thick modern countertop, natural stone vessel sink and basketweave wall tile. Delicate iron and glass sconces provide the perfect glow.

Inspiration pour un WC et toilettes en bois clair de taille moyenne avec un placard avec porte à panneau encastré, WC séparés, un mur beige, un sol en carrelage de porcelaine, un lavabo encastré, un plan de toilette en quartz modifié, un sol multicolore, un plan de toilette gris et meuble-lavabo encastré.
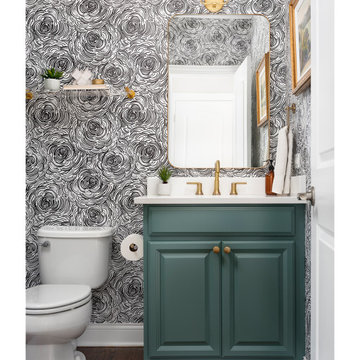
Cette photo montre un WC et toilettes chic de taille moyenne avec un mur multicolore, du papier peint, un placard avec porte à panneau surélevé, des portes de placards vertess, WC séparés, un lavabo encastré, un plan de toilette en quartz modifié, un plan de toilette blanc et meuble-lavabo encastré.

A corroded pipe in the 2nd floor bathroom was the original prompt to begin extensive updates on this 109 year old heritage home in Elbow Park. This craftsman home was build in 1912 and consisted of scattered design ideas that lacked continuity. In order to steward the original character and design of this home while creating effective new layouts, we found ourselves faced with extensive challenges including electrical upgrades, flooring height differences, and wall changes. This home now features a timeless kitchen, site finished oak hardwood through out, 2 updated bathrooms, and a staircase relocation to improve traffic flow. The opportunity to repurpose exterior brick that was salvaged during a 1960 addition to the home provided charming new backsplash in the kitchen and walk in pantry.
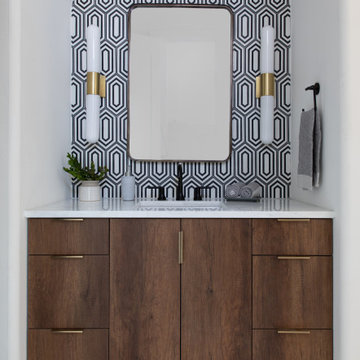
Our Austin studio gave this home a fresh, modern look with printed wallpaper, statement lights, and clean-lined elegance.
Photography Credits: Molly Culver
---
Project designed by Sara Barney’s Austin interior design studio BANDD DESIGN. They serve the entire Austin area and its surrounding towns, with an emphasis on Round Rock, Lake Travis, West Lake Hills, and Tarrytown.
For more about BANDD DESIGN, click here: https://bandddesign.com/
To learn more about this project, click here: https://bandddesign.com/modern-interior-design-austin/
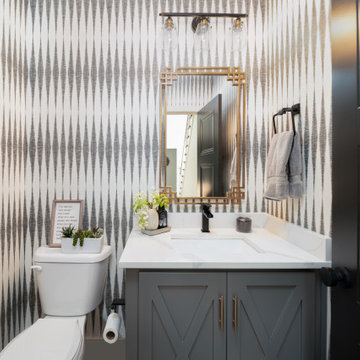
Inspiration pour un WC et toilettes traditionnel avec un placard avec porte à panneau encastré, des portes de placard grises, un mur multicolore, un lavabo encastré, un plan de toilette en quartz modifié, un plan de toilette multicolore, meuble-lavabo encastré et du papier peint.

This small guest bathroom gets its coastal vibe from the subtle grasscloth wallpaper. A navy blue vanity with brass hardware continues the blue accent color throughout this home.
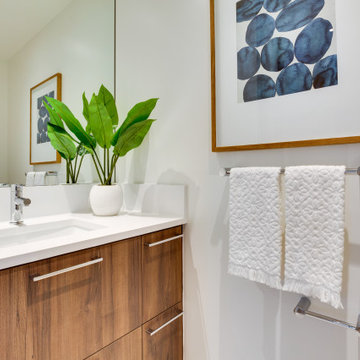
Idées déco pour un WC et toilettes moderne en bois foncé de taille moyenne avec un placard à porte plane, un mur blanc, un lavabo encastré, un plan de toilette en quartz modifié, un plan de toilette blanc et meuble-lavabo encastré.
Idées déco de WC et toilettes avec un plan de toilette en quartz modifié et meuble-lavabo encastré
2