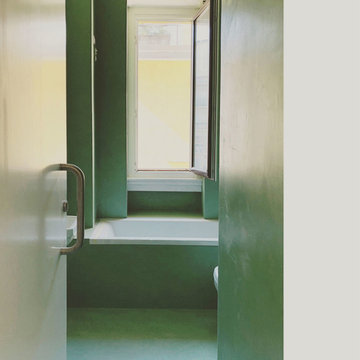Idées déco de WC et toilettes avec un sol en calcaire et sol en béton ciré
Trier par :
Budget
Trier par:Populaires du jour
101 - 120 sur 1 264 photos
1 sur 3
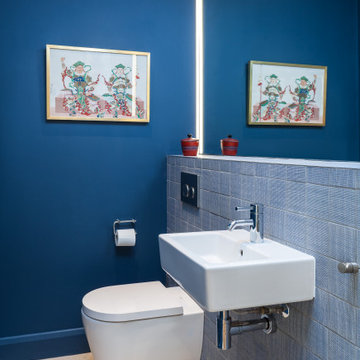
Cloakroom mirror lighting
Cette image montre un petit WC suspendu minimaliste avec un carrelage bleu, des carreaux de céramique, un mur bleu, un sol en calcaire, un lavabo suspendu, un plan de toilette en carrelage, un sol beige et un plan de toilette bleu.
Cette image montre un petit WC suspendu minimaliste avec un carrelage bleu, des carreaux de céramique, un mur bleu, un sol en calcaire, un lavabo suspendu, un plan de toilette en carrelage, un sol beige et un plan de toilette bleu.
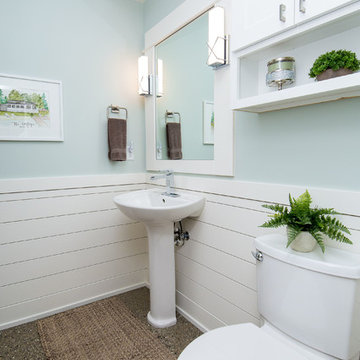
We had the opportunity to come alongside this homeowner and demo an old cottage and rebuild this new year-round home for them. We worked hard to keep an authentic feel to the lake and fit the home nicely to the space.
We focused on a small footprint and, through specific design choices, achieved a layout the homeowner loved. A major goal was to have the kitchen, dining, and living all walk out at the lake level. We also managed to sneak a master suite into this level (check out that ceiling!).
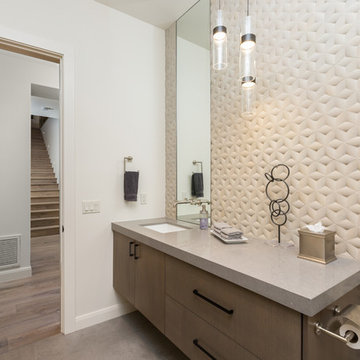
Cette photo montre un grand WC et toilettes tendance avec sol en béton ciré, un sol gris, un placard à porte plane, des portes de placard marrons, un plan de toilette en quartz modifié et un plan de toilette gris.
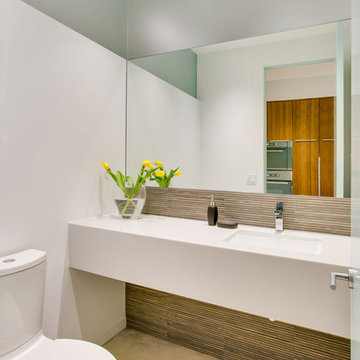
Ryan Gamma Photography
Idée de décoration pour un WC et toilettes minimaliste de taille moyenne avec un plan de toilette en surface solide, WC séparés, sol en béton ciré, un carrelage multicolore, un carrelage en pâte de verre, un mur blanc et un lavabo encastré.
Idée de décoration pour un WC et toilettes minimaliste de taille moyenne avec un plan de toilette en surface solide, WC séparés, sol en béton ciré, un carrelage multicolore, un carrelage en pâte de verre, un mur blanc et un lavabo encastré.
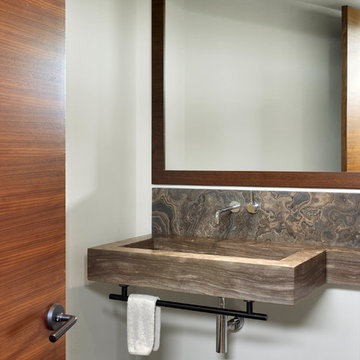
Tom Arban
Cette photo montre un WC et toilettes tendance de taille moyenne avec une grande vasque, un plan de toilette en calcaire, des dalles de pierre, un mur blanc, un sol en calcaire et un plan de toilette marron.
Cette photo montre un WC et toilettes tendance de taille moyenne avec une grande vasque, un plan de toilette en calcaire, des dalles de pierre, un mur blanc, un sol en calcaire et un plan de toilette marron.

Perched high above the Islington Golf course, on a quiet cul-de-sac, this contemporary residential home is all about bringing the outdoor surroundings in. In keeping with the French style, a metal and slate mansard roofline dominates the façade, while inside, an open concept main floor split across three elevations, is punctuated by reclaimed rough hewn fir beams and a herringbone dark walnut floor. The elegant kitchen includes Calacatta marble countertops, Wolf range, SubZero glass paned refrigerator, open walnut shelving, blue/black cabinetry with hand forged bronze hardware and a larder with a SubZero freezer, wine fridge and even a dog bed. The emphasis on wood detailing continues with Pella fir windows framing a full view of the canopy of trees that hang over the golf course and back of the house. This project included a full reimagining of the backyard landscaping and features the use of Thermory decking and a refurbished in-ground pool surrounded by dark Eramosa limestone. Design elements include the use of three species of wood, warm metals, various marbles, bespoke lighting fixtures and Canadian art as a focal point within each space. The main walnut waterfall staircase features a custom hand forged metal railing with tuning fork spindles. The end result is a nod to the elegance of French Country, mixed with the modern day requirements of a family of four and two dogs!
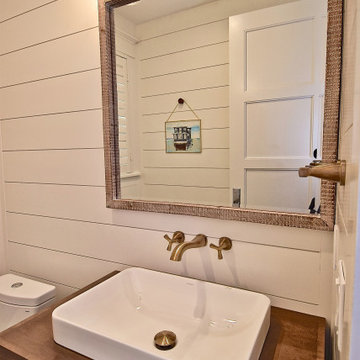
Exemple d'un petit WC et toilettes bord de mer en bois brun avec un placard sans porte, WC à poser, un mur blanc, sol en béton ciré, une vasque, un plan de toilette en bois et un sol bleu.
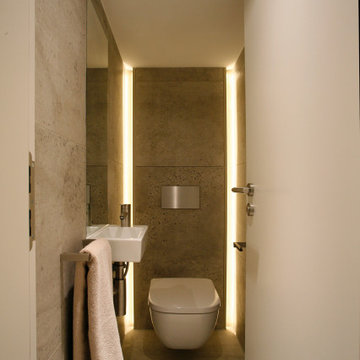
Cloakroom WC with dramatic statement lighting.
Exemple d'un petit WC suspendu tendance avec un carrelage gris, des carreaux de béton, un mur gris, sol en béton ciré, un lavabo suspendu et un sol gris.
Exemple d'un petit WC suspendu tendance avec un carrelage gris, des carreaux de béton, un mur gris, sol en béton ciré, un lavabo suspendu et un sol gris.
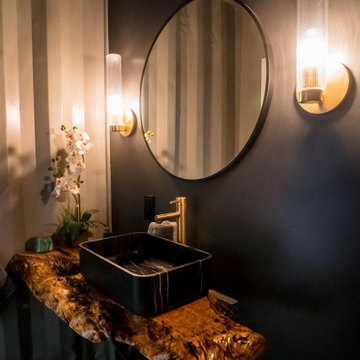
Powder room in shipping container home with live-edge wood floating countertop and black marble sink.
Exemple d'un WC et toilettes industriel de taille moyenne avec un placard sans porte, un mur noir, sol en béton ciré, une vasque, un plan de toilette en bois, un sol gris et meuble-lavabo suspendu.
Exemple d'un WC et toilettes industriel de taille moyenne avec un placard sans porte, un mur noir, sol en béton ciré, une vasque, un plan de toilette en bois, un sol gris et meuble-lavabo suspendu.
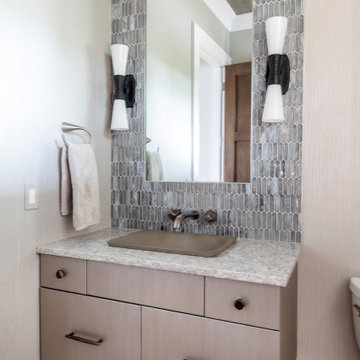
Inspiration pour un WC et toilettes minimaliste de taille moyenne avec un placard à porte plane, des portes de placard marrons, un mur beige, un sol en calcaire, une vasque, un plan de toilette en quartz modifié, un sol beige, un plan de toilette blanc, meuble-lavabo suspendu et du papier peint.
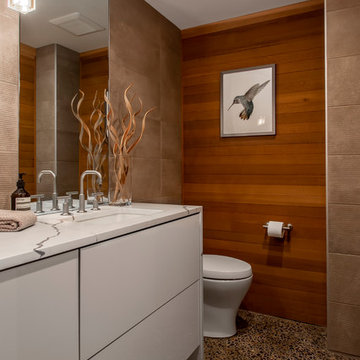
Seattle Home Tours
Cette image montre un petit WC et toilettes design avec un placard à porte plane, des portes de placard blanches, WC à poser, un carrelage marron, des carreaux de porcelaine, un mur marron, sol en béton ciré, un lavabo encastré, un plan de toilette en quartz modifié, un sol multicolore et un plan de toilette blanc.
Cette image montre un petit WC et toilettes design avec un placard à porte plane, des portes de placard blanches, WC à poser, un carrelage marron, des carreaux de porcelaine, un mur marron, sol en béton ciré, un lavabo encastré, un plan de toilette en quartz modifié, un sol multicolore et un plan de toilette blanc.
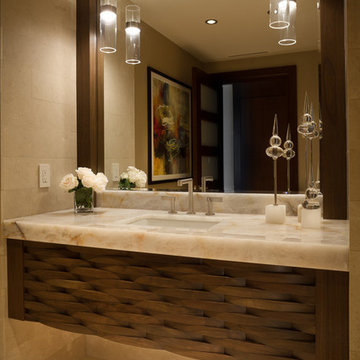
Inspiration pour un WC et toilettes design de taille moyenne avec des portes de placard marrons, un carrelage beige, du carrelage en pierre calcaire, un mur beige, un sol en calcaire, un lavabo encastré, un plan de toilette en quartz et un sol beige.
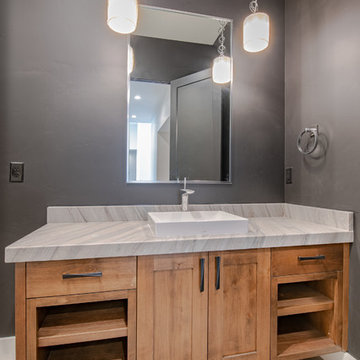
Cette image montre un grand WC et toilettes rustique en bois brun avec un placard à porte plane, WC séparés, un carrelage noir, des dalles de pierre, un mur noir, sol en béton ciré, une vasque, un plan de toilette en quartz, un sol gris et un plan de toilette beige.
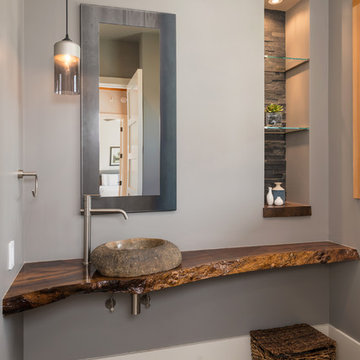
Idée de décoration pour un WC et toilettes chalet de taille moyenne avec une vasque, un plan de toilette en bois, un mur gris, sol en béton ciré et un plan de toilette marron.
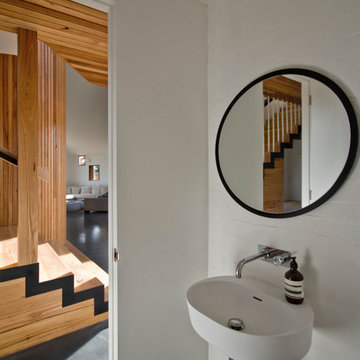
Powder room with wall hung basin and black steel framed mirror.
Photography: Auhaus Architecture
Idée de décoration pour un WC et toilettes design avec un lavabo suspendu et sol en béton ciré.
Idée de décoration pour un WC et toilettes design avec un lavabo suspendu et sol en béton ciré.
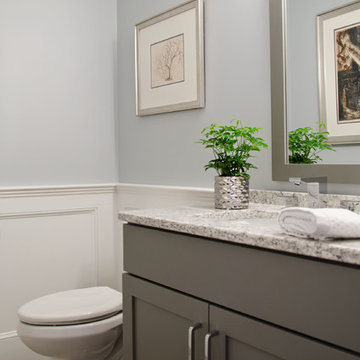
The powder room was transformed and appointed with impeccable details. Panel molding around the perimeter of the room combined with hand pressed 2x2 metal accent pieces highlighting the tile floor bring added character and dimension to this quaint little space.

Réalisation d'un petit WC et toilettes design en bois brun avec un placard sans porte, un carrelage gris, mosaïque, un mur blanc, un plan de toilette gris, sol en béton ciré, un lavabo posé, un plan de toilette en béton et un sol gris.
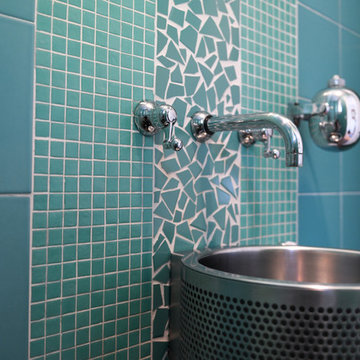
Sabine SERRAD
Réalisation d'un petit WC et toilettes design avec un carrelage vert, mosaïque, un mur vert, sol en béton ciré, un lavabo suspendu et un sol gris.
Réalisation d'un petit WC et toilettes design avec un carrelage vert, mosaïque, un mur vert, sol en béton ciré, un lavabo suspendu et un sol gris.
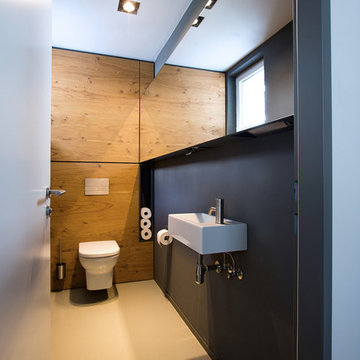
Fotos: http://www.nahdran.com/
Cette photo montre un petit WC et toilettes tendance en bois clair avec un placard à porte plane, un mur gris, sol en béton ciré et une vasque.
Cette photo montre un petit WC et toilettes tendance en bois clair avec un placard à porte plane, un mur gris, sol en béton ciré et une vasque.
Idées déco de WC et toilettes avec un sol en calcaire et sol en béton ciré
6
