Idées déco de WC et toilettes avec un sol en calcaire et sol en béton ciré
Trier par :
Budget
Trier par:Populaires du jour
121 - 140 sur 1 264 photos
1 sur 3

Cette photo montre un petit WC et toilettes nature en bois brun avec un placard sans porte, un carrelage blanc, un mur blanc, un sol en calcaire, une vasque, un plan de toilette en bois et un plan de toilette marron.
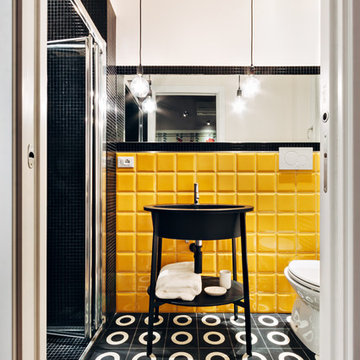
Aménagement d'un petit WC et toilettes contemporain avec des portes de placard noires, un carrelage jaune, des carreaux de céramique, sol en béton ciré, un sol noir et un placard sans porte.

Aménagement d'un petit WC et toilettes éclectique avec WC séparés, un carrelage multicolore, des carreaux de béton, un mur multicolore, sol en béton ciré, un lavabo suspendu et un sol marron.

Vicugo Foto www.vicugo.com
Cette photo montre un petit WC et toilettes méditerranéen en bois brun avec un placard sans porte, WC séparés, un carrelage rose, des carreaux de céramique, sol en béton ciré, une vasque, un plan de toilette en bois, un mur blanc et un plan de toilette marron.
Cette photo montre un petit WC et toilettes méditerranéen en bois brun avec un placard sans porte, WC séparés, un carrelage rose, des carreaux de céramique, sol en béton ciré, une vasque, un plan de toilette en bois, un mur blanc et un plan de toilette marron.
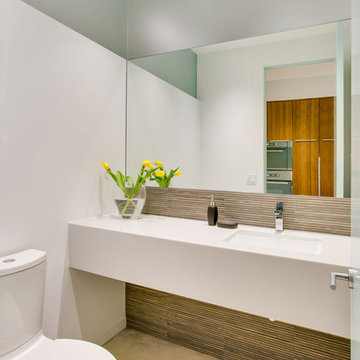
Ryan Gamma Photography
Idée de décoration pour un WC et toilettes minimaliste de taille moyenne avec un plan de toilette en surface solide, WC séparés, sol en béton ciré, un carrelage multicolore, un carrelage en pâte de verre, un mur blanc et un lavabo encastré.
Idée de décoration pour un WC et toilettes minimaliste de taille moyenne avec un plan de toilette en surface solide, WC séparés, sol en béton ciré, un carrelage multicolore, un carrelage en pâte de verre, un mur blanc et un lavabo encastré.

940sf interior and exterior remodel of the rear unit of a duplex. By reorganizing on-site parking and re-positioning openings a greater sense of privacy was created for both units. In addition it provided a new entryway for the rear unit. A modified first floor layout improves natural daylight and connections to new outdoor patios.
(c) Eric Staudenmaier
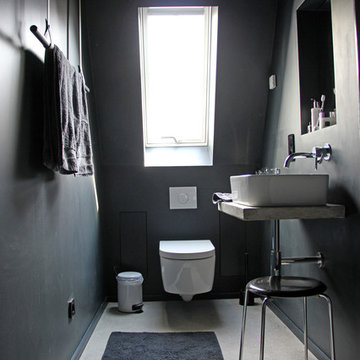
©AnneLiWest|Berlin
Exemple d'un petit WC suspendu industriel avec une vasque, un mur noir, sol en béton ciré et un plan de toilette en béton.
Exemple d'un petit WC suspendu industriel avec une vasque, un mur noir, sol en béton ciré et un plan de toilette en béton.
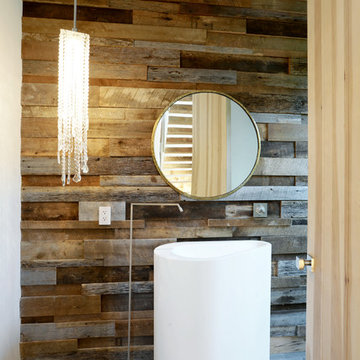
addet madan Design
Idée de décoration pour un WC et toilettes design de taille moyenne avec un lavabo de ferme, un mur marron et sol en béton ciré.
Idée de décoration pour un WC et toilettes design de taille moyenne avec un lavabo de ferme, un mur marron et sol en béton ciré.
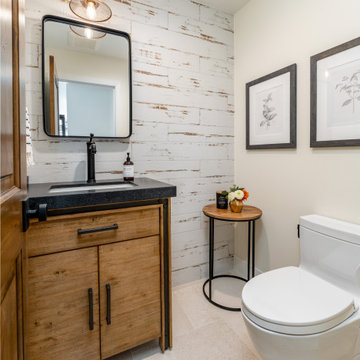
Rustic Wall Tile Accent with Furniture Style Vanity
Cette image montre un grand WC et toilettes chalet en bois brun avec un placard avec porte à panneau encastré, un sol en calcaire et un sol beige.
Cette image montre un grand WC et toilettes chalet en bois brun avec un placard avec porte à panneau encastré, un sol en calcaire et un sol beige.

Cette photo montre un grand WC et toilettes moderne avec des portes de placard noires, WC à poser, un mur multicolore, sol en béton ciré, un lavabo intégré, un plan de toilette en marbre, un sol gris, un plan de toilette noir, meuble-lavabo sur pied, du lambris et du papier peint.
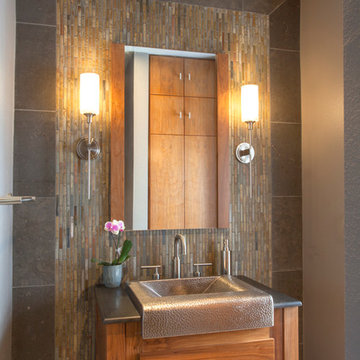
Gail Owens
Cette image montre un WC et toilettes chalet en bois brun de taille moyenne avec un placard en trompe-l'oeil, un carrelage gris, un mur gris, un sol en calcaire, du carrelage en ardoise, une grande vasque, un plan de toilette en marbre et un sol beige.
Cette image montre un WC et toilettes chalet en bois brun de taille moyenne avec un placard en trompe-l'oeil, un carrelage gris, un mur gris, un sol en calcaire, du carrelage en ardoise, une grande vasque, un plan de toilette en marbre et un sol beige.
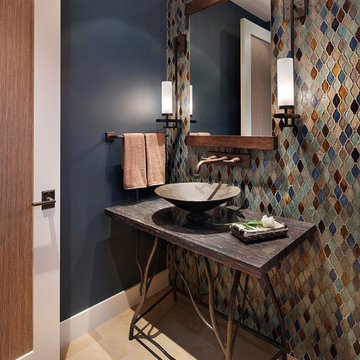
Exemple d'un WC et toilettes montagne de taille moyenne avec un carrelage beige, un carrelage bleu, un carrelage marron, un carrelage gris, un carrelage orange, un carrelage multicolore, un mur bleu, un sol en calcaire, une vasque, un plan de toilette en bois et un plan de toilette marron.
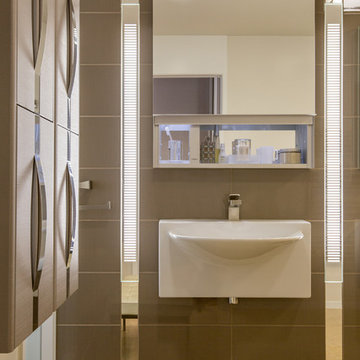
James Hall Photography
Zuchetti faucet
Réalisation d'un petit WC et toilettes minimaliste avec un lavabo suspendu, des carreaux de céramique, un mur gris, un sol en calcaire et un carrelage marron.
Réalisation d'un petit WC et toilettes minimaliste avec un lavabo suspendu, des carreaux de céramique, un mur gris, un sol en calcaire et un carrelage marron.
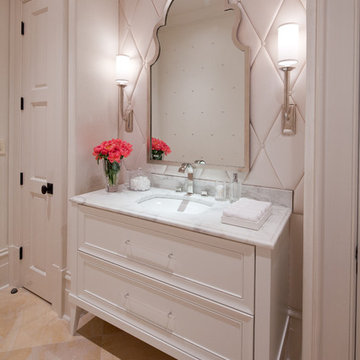
This glamorous, Hollywood inspired power room has a custom upholstered wall of faux leather tiles which act as a water resistant back splash behind the vanity.

A domestic vision that draws on a museum concept through the search for asymmetries, through
the balance between full and empty and the contrast between reflections and transparencies.

Zenlike in nature with its cool slate of grays, the powder room balances asymmetrical design with vertical elements. A floating vanity wrapped in vinyl is in tune with the matte charcoal ceramic tile and vinyl wallpaper.
Project Details // Now and Zen
Renovation, Paradise Valley, Arizona
Architecture: Drewett Works
Builder: Brimley Development
Interior Designer: Ownby Design
Photographer: Dino Tonn
Tile: Kaiser Tile
Windows (Arcadia): Elevation Window & Door
Faux plants: Botanical Elegance
https://www.drewettworks.com/now-and-zen/
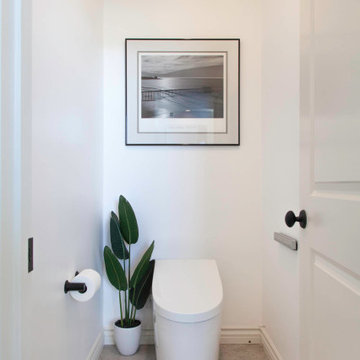
The clients wanted a refresh on their master suite while keeping the majority of the plumbing in the same space. Keeping the shower were it was we simply
removed some minimal walls at their master shower area which created a larger, more dramatic, and very functional master wellness retreat.
The new space features a expansive showering area, as well as two furniture sink vanity, and seated makeup area. A serene color palette and a variety of textures gives this bathroom a spa-like vibe and the dusty blue highlights repeated in glass accent tiles, delicate wallpaper and customized blue tub.
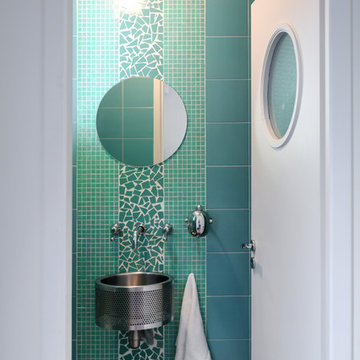
Sabine SERRAD
Cette photo montre un petit WC et toilettes tendance avec un carrelage vert, mosaïque, un mur vert, sol en béton ciré, un lavabo suspendu et un sol gris.
Cette photo montre un petit WC et toilettes tendance avec un carrelage vert, mosaïque, un mur vert, sol en béton ciré, un lavabo suspendu et un sol gris.
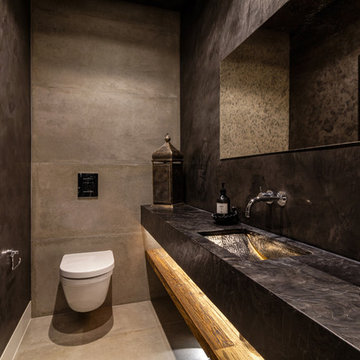
Idée de décoration pour un WC suspendu méditerranéen de taille moyenne avec un mur noir, sol en béton ciré, un lavabo suspendu et un sol gris.
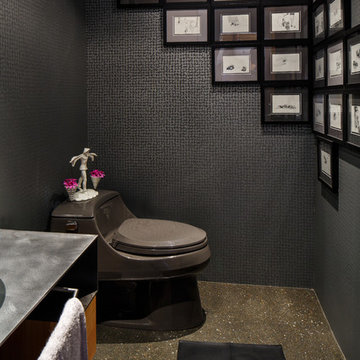
Black and silver metallic wallpaper adds drama to an artful arrangement original pen and ink drawings of the homeowner's beloved dogs.
This masculine bathroom is grounded with textured concrete flooring and a leather area rug.
Photo: Steve Baduljak
Idées déco de WC et toilettes avec un sol en calcaire et sol en béton ciré
7