Idées déco de WC et toilettes avec un sol en calcaire et sol en béton ciré
Trier par :
Budget
Trier par:Populaires du jour
141 - 160 sur 1 264 photos
1 sur 3
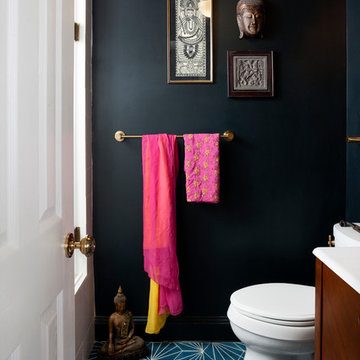
Stacy Zarin Goldberg
Idées déco pour un WC et toilettes éclectique en bois foncé de taille moyenne avec un plan vasque, WC à poser, un carrelage bleu, un mur noir et sol en béton ciré.
Idées déco pour un WC et toilettes éclectique en bois foncé de taille moyenne avec un plan vasque, WC à poser, un carrelage bleu, un mur noir et sol en béton ciré.
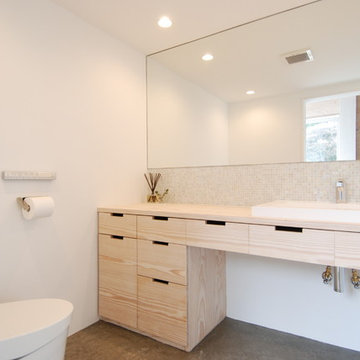
Idées déco pour un WC et toilettes moderne en bois clair avec un placard à porte plane, mosaïque, un mur blanc, sol en béton ciré, un lavabo posé, un plan de toilette en bois et un plan de toilette beige.
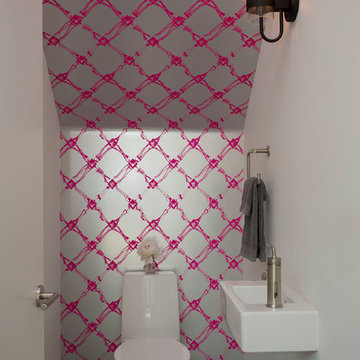
Photography by Paul Bardagjy
Exemple d'un petit WC et toilettes tendance avec un lavabo suspendu, WC à poser, un mur multicolore et sol en béton ciré.
Exemple d'un petit WC et toilettes tendance avec un lavabo suspendu, WC à poser, un mur multicolore et sol en béton ciré.

自然に囲まれた逗子の住宅街に建つ、私たちの自宅兼アトリエ。私たち夫婦と幼い息子・娘の4人が暮らす住宅です。仕事場と住空間にほどよい距離感を持たせつつ、子どもたちが楽しく遊び回れること、我が家にいらしたみなさんに寛いで過ごしていただくことをテーマに設計しました。
Réalisation d'un WC et toilettes asiatique en bois brun avec un placard sans porte, WC à poser, un mur blanc, sol en béton ciré, une vasque, un plan de toilette en bois, un sol gris, un plan de toilette marron et meuble-lavabo suspendu.
Réalisation d'un WC et toilettes asiatique en bois brun avec un placard sans porte, WC à poser, un mur blanc, sol en béton ciré, une vasque, un plan de toilette en bois, un sol gris, un plan de toilette marron et meuble-lavabo suspendu.
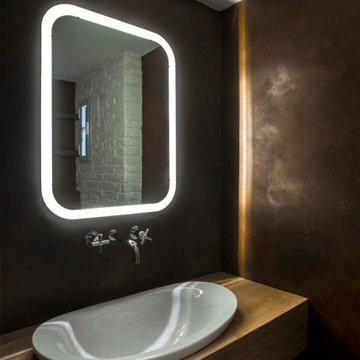
Aseo revestido en microcemento acabado cobre
Idée de décoration pour un petit WC suspendu urbain en bois brun avec un placard sans porte, un carrelage marron, un mur marron, sol en béton ciré, une vasque, un plan de toilette en bois et un sol marron.
Idée de décoration pour un petit WC suspendu urbain en bois brun avec un placard sans porte, un carrelage marron, un mur marron, sol en béton ciré, une vasque, un plan de toilette en bois et un sol marron.
This cloakroom has an alcove feature with mosaics, highlighted with uplighters to create a focal point. The lighting has an led interior surround to create a soft ambient glow. The traditional oak beams and limestone floor work well together to soften the traditional feel of this space.
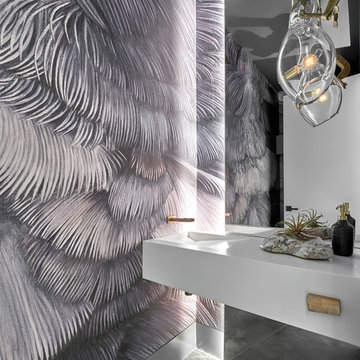
Tony Soluri
Inspiration pour un WC et toilettes design avec un lavabo intégré, un plan de toilette blanc, un mur gris, sol en béton ciré et un sol gris.
Inspiration pour un WC et toilettes design avec un lavabo intégré, un plan de toilette blanc, un mur gris, sol en béton ciré et un sol gris.
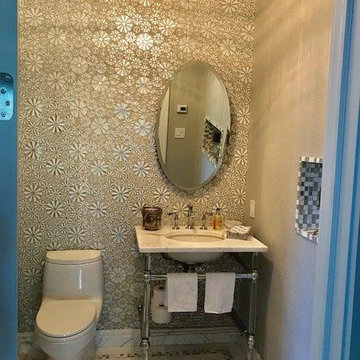
Inspiration pour un WC et toilettes bohème de taille moyenne avec un placard sans porte, WC à poser, un mur multicolore, un sol en calcaire, un lavabo encastré, un plan de toilette en quartz et un sol beige.
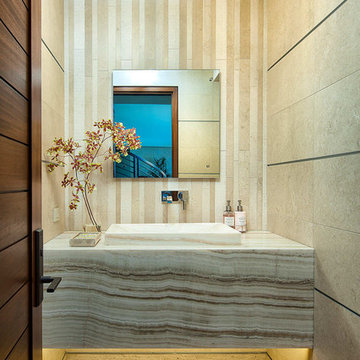
The focal wall of this powder room features a multi-textural pattern of Goya limestone planks with complimenting Goya field tile for the side walls. The floating polished Vanilla Onyx vanity solidifies the design, creating linear movement. The up-lighting showcases the natural characteristics of this beautiful onyx slab. Moca Cream limestone was used to unify the design.
We are please to announce that this powder bath was selected as Bath of the Year by San Diego Home and Garden!
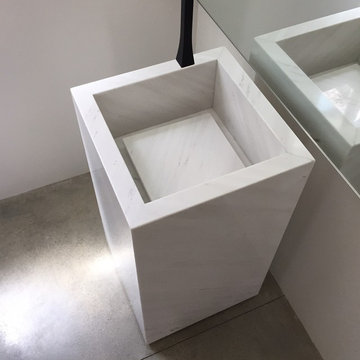
RYAN SINGER
Réalisation d'un WC et toilettes minimaliste de taille moyenne avec un lavabo de ferme, un mur blanc, un placard à porte vitrée, des portes de placard blanches, un carrelage blanc, sol en béton ciré, un plan de toilette en marbre et un sol gris.
Réalisation d'un WC et toilettes minimaliste de taille moyenne avec un lavabo de ferme, un mur blanc, un placard à porte vitrée, des portes de placard blanches, un carrelage blanc, sol en béton ciré, un plan de toilette en marbre et un sol gris.
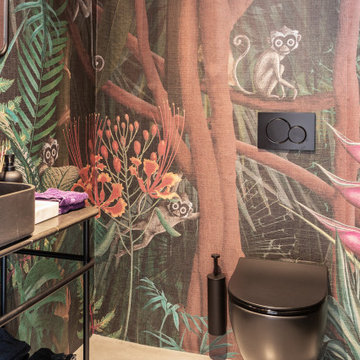
Réalisation d'un WC et toilettes minimaliste avec sol en béton ciré, une vasque, un plan de toilette en marbre, un sol gris et meuble-lavabo sur pied.

Exemple d'un WC et toilettes chic de taille moyenne avec un sol en calcaire, un lavabo encastré, un plan de toilette en marbre, un sol beige, un plan de toilette beige, meuble-lavabo sur pied et du papier peint.

This statement powder room is the only windowless room in the Riverbend residence. The room reads as a tunnel: arched full-length mirrors indefinitely reflect the brass railroad tracks set in the floor, creating a dramatic trompe l’oeil tunnel effect.
Residential architecture and interior design by CLB in Jackson, Wyoming – Bozeman, Montana.
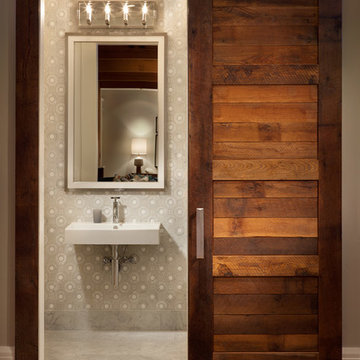
Cette photo montre un WC et toilettes chic de taille moyenne avec un mur multicolore, un lavabo suspendu et sol en béton ciré.
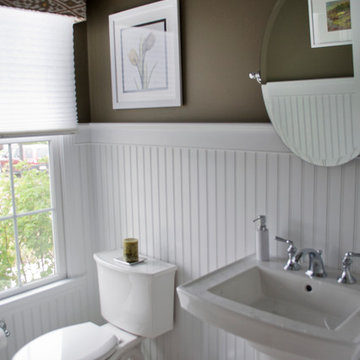
Classic beadboard, white fixtures and chrome accents define, this tailored and dramatic powder room.
Réalisation d'un petit WC et toilettes tradition avec WC séparés, un mur marron, un sol en calcaire et un lavabo de ferme.
Réalisation d'un petit WC et toilettes tradition avec WC séparés, un mur marron, un sol en calcaire et un lavabo de ferme.

Linda Oyama Bryan, photographer
Formal Powder Room with grey stained, raised panel, furniture style vanity and calcutta marble countertop. Chiara tumbled limestone tile floor in Versailles pattern.

Cette photo montre un petit WC et toilettes bord de mer en bois clair avec un placard en trompe-l'oeil, un carrelage blanc, du carrelage en marbre, un mur bleu, un sol en calcaire, une vasque, un plan de toilette en marbre, un sol marron et un plan de toilette blanc.

One of the eight bathrooms in this gracious city home.
Architecture, Design & Construction by BGD&C
Interior Design by Kaldec Architecture + Design
Exterior Photography: Tony Soluri
Interior Photography: Nathan Kirkman
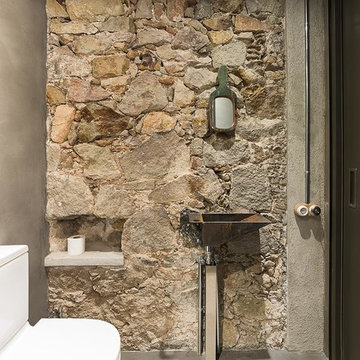
Cette photo montre un WC et toilettes industriel de taille moyenne avec un mur gris, sol en béton ciré, un lavabo suspendu et WC séparés.

A NKBA award winner for best Powder Room. The main objective was to provide an aesthetically stunning, yet practical Powder room for their guests. In order for this tiny space to meet code clearance, I placed the vanity perpendicular to the toilet. I designed a tiny open vanity with a vessel sink and wall mounted plumbing to keep the space feeling as large as possible. The dark colors recede and provide drama and the warm wood, grout color and gold tone fixtures bring warmth to this cool palette. The tile pattern suggests trees bringing nature into the space.
Idées déco de WC et toilettes avec un sol en calcaire et sol en béton ciré
8