Idées déco de WC et toilettes avec un sol en vinyl et un plan de toilette blanc
Trier par :
Budget
Trier par:Populaires du jour
1 - 20 sur 484 photos
1 sur 3

Photographe : Fiona RICHARD BERLAND
WC suspendu avec plaque blanche. Tous les murs sont gris anthracite. Le mur face au WC est recouvert avec un pan de papier peint dans des formes géométriques.
Un petit lave-mains suspendu a été positionné avec un siphon chromé apparent. Des étagères servent de rangement dans le renfoncement. L'espace est optimisé dans cet espace.

photo by katsuya taira
Aménagement d'un WC et toilettes moderne de taille moyenne avec un placard à porte affleurante, des portes de placard blanches, un mur vert, un sol en vinyl, un lavabo encastré, un plan de toilette en surface solide, un sol beige et un plan de toilette blanc.
Aménagement d'un WC et toilettes moderne de taille moyenne avec un placard à porte affleurante, des portes de placard blanches, un mur vert, un sol en vinyl, un lavabo encastré, un plan de toilette en surface solide, un sol beige et un plan de toilette blanc.

A dramatic powder room, with vintage teal walls and classic black and white city design Palazzo wallpaper, evokes a sense of playfulness and old-world charm. From the classic Edwardian-style brushed gold console sink and marble countertops to the polished brass frameless pivot mirror and whimsical art, this remodeled powder bathroom is a delightful retreat.

Once their basement remodel was finished they decided that wasn't stressful enough... they needed to tackle every square inch on the main floor. I joke, but this is not for the faint of heart. Being without a kitchen is a major inconvenience, especially with children.
The transformation is a completely different house. The new floors lighten and the kitchen layout is so much more function and spacious. The addition in built-ins with a coffee bar in the kitchen makes the space seem very high end.
The removal of the closet in the back entry and conversion into a built-in locker unit is one of our favorite and most widely done spaces, and for good reason.
The cute little powder is completely updated and is perfect for guests and the daily use of homeowners.
The homeowners did some work themselves, some with their subcontractors, and the rest with our general contractor, Tschida Construction.

Photo by Laney Lane Photography
Réalisation d'un WC et toilettes en bois brun avec un placard à porte shaker, WC à poser, un mur bleu, un sol en vinyl, un lavabo encastré, un plan de toilette en quartz modifié, un sol marron, un plan de toilette blanc, meuble-lavabo sur pied et boiseries.
Réalisation d'un WC et toilettes en bois brun avec un placard à porte shaker, WC à poser, un mur bleu, un sol en vinyl, un lavabo encastré, un plan de toilette en quartz modifié, un sol marron, un plan de toilette blanc, meuble-lavabo sur pied et boiseries.

Vibrant Powder Room bathroom with botanical print wallpaper, dark color bathroom, round mirror, black bathroom fixtures, unique moooi pendant lighting, and vintage custom vanity sink.
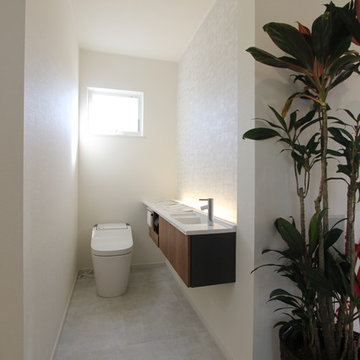
ナイスホームハウジングショールーム
Aménagement d'un WC et toilettes asiatique de taille moyenne avec WC à poser, un mur beige, un sol en vinyl, une grande vasque, un sol gris et un plan de toilette blanc.
Aménagement d'un WC et toilettes asiatique de taille moyenne avec WC à poser, un mur beige, un sol en vinyl, une grande vasque, un sol gris et un plan de toilette blanc.
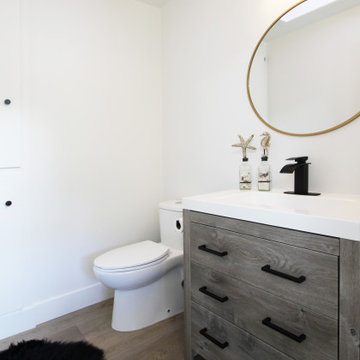
Cette photo montre un petit WC et toilettes chic en bois brun avec un placard à porte plane, WC à poser, un mur blanc, un sol en vinyl, un lavabo intégré, un sol marron, un plan de toilette blanc et meuble-lavabo sur pied.
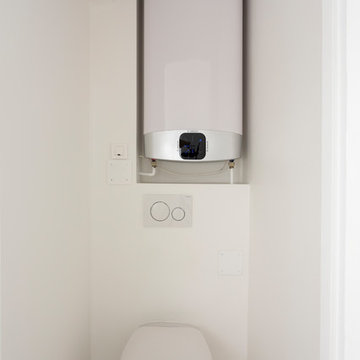
STEPHANE VASCO
Inspiration pour un WC suspendu minimaliste de taille moyenne avec un mur blanc, un placard sans porte, des portes de placard blanches, un carrelage blanc, un sol en vinyl, un sol gris et un plan de toilette blanc.
Inspiration pour un WC suspendu minimaliste de taille moyenne avec un mur blanc, un placard sans porte, des portes de placard blanches, un carrelage blanc, un sol en vinyl, un sol gris et un plan de toilette blanc.
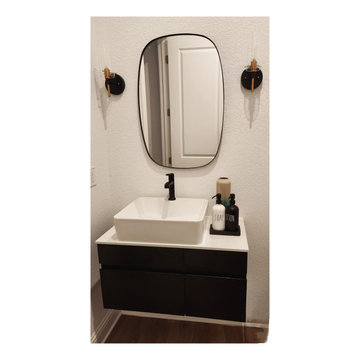
Inspiration pour un petit WC et toilettes minimaliste avec un placard en trompe-l'oeil, des portes de placard marrons, un bidet, un mur blanc, un sol en vinyl, un lavabo posé, un plan de toilette en quartz modifié, un sol marron, un plan de toilette blanc et meuble-lavabo suspendu.

This stand-alone condominium takes a bold step with dark, modern farmhouse exterior features. Once again, the details of this stand alone condominium are where this custom design stands out; from custom trim to beautiful ceiling treatments and careful consideration for how the spaces interact. The exterior of the home is detailed with dark horizontal siding, vinyl board and batten, black windows, black asphalt shingles and accent metal roofing. Our design intent behind these stand-alone condominiums is to bring the maintenance free lifestyle with a space that feels like your own.
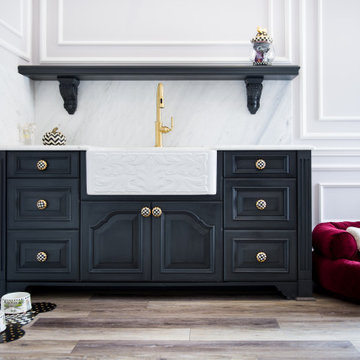
Inspiration pour un WC et toilettes traditionnel de taille moyenne avec un placard avec porte à panneau encastré, des portes de placard noires, un carrelage blanc, du carrelage en marbre, un plan de toilette en marbre, un plan de toilette blanc, meuble-lavabo encastré, un sol en vinyl, un lavabo posé et un sol marron.
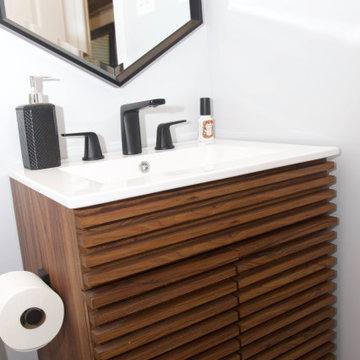
The previoius vanity and bathroom set up for the primary bedroom was not up to code. This was a full gut bathroom just for the client to love and enjoy! We added an affordable kitchen sink with matte black accessories and hardware. The use of a unique mirror keeps the unique and midcentury flair going! Easy to clean and great for hiding storage as well!

Photo by:大井川 茂兵衛
Idée de décoration pour un petit WC et toilettes minimaliste avec un placard à porte plane, des portes de placard blanches, WC à poser, un mur blanc, un sol en vinyl, un lavabo intégré, un plan de toilette en surface solide, un sol beige et un plan de toilette blanc.
Idée de décoration pour un petit WC et toilettes minimaliste avec un placard à porte plane, des portes de placard blanches, WC à poser, un mur blanc, un sol en vinyl, un lavabo intégré, un plan de toilette en surface solide, un sol beige et un plan de toilette blanc.

We transformed an unfinished basement into a functional oasis, our recent project encompassed the creation of a recreation room, bedroom, and a jack and jill bathroom with a tile look vinyl surround. We also completed the staircase, addressing plumbing issues that emerged during the process with expert problem-solving. Customizing the layout to work around structural beams, we optimized every inch of space, resulting in a harmonious and spacious living area.

Aménagement d'un grand WC et toilettes avec un placard à porte shaker, des portes de placard noires, WC à poser, un mur blanc, un sol en vinyl, un lavabo encastré, un plan de toilette en quartz modifié, un sol gris, un plan de toilette blanc, meuble-lavabo encastré, un plafond en lambris de bois et du lambris de bois.
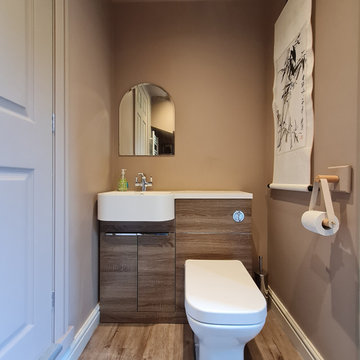
Cette photo montre un petit WC et toilettes tendance en bois brun avec un placard à porte plane, WC à poser, un mur marron, un sol en vinyl, un lavabo posé, un plan de toilette en surface solide, un plan de toilette blanc et meuble-lavabo encastré.
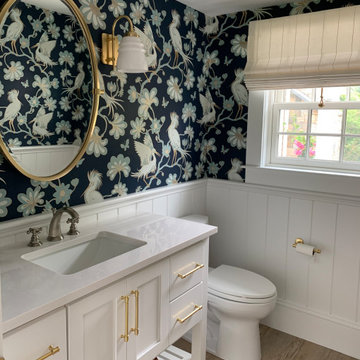
New powder room featuring local egrets!
Cette image montre un WC et toilettes marin avec un placard à porte shaker, des portes de placard blanches, WC séparés, un sol en vinyl, un lavabo encastré, un plan de toilette en quartz, un plan de toilette blanc, meuble-lavabo encastré et boiseries.
Cette image montre un WC et toilettes marin avec un placard à porte shaker, des portes de placard blanches, WC séparés, un sol en vinyl, un lavabo encastré, un plan de toilette en quartz, un plan de toilette blanc, meuble-lavabo encastré et boiseries.

This stand-alone condominium blends traditional styles with modern farmhouse exterior features. Blurring the lines between condominium and home, the details are where this custom design stands out; from custom trim to beautiful ceiling treatments and careful consideration for how the spaces interact. The exterior of the home is detailed with white horizontal siding, vinyl board and batten, black windows, black asphalt shingles and accent metal roofing. Our design intent behind these stand-alone condominiums is to bring the maintenance free lifestyle with a space that feels like your own.
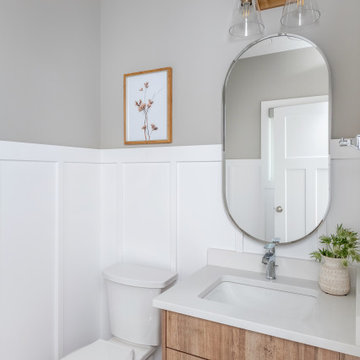
Exemple d'un petit WC et toilettes craftsman avec un placard à porte plane, des portes de placard marrons, WC séparés, un mur gris, un sol en vinyl, un lavabo encastré, un plan de toilette en quartz modifié, un sol gris, un plan de toilette blanc et meuble-lavabo encastré.
Idées déco de WC et toilettes avec un sol en vinyl et un plan de toilette blanc
1