Idées déco de WC et toilettes avec un sol en vinyl et un plan de toilette blanc
Trier par :
Budget
Trier par:Populaires du jour
21 - 40 sur 488 photos
1 sur 3

This stand-alone condominium blends traditional styles with modern farmhouse exterior features. Blurring the lines between condominium and home, the details are where this custom design stands out; from custom trim to beautiful ceiling treatments and careful consideration for how the spaces interact. The exterior of the home is detailed with white horizontal siding, vinyl board and batten, black windows, black asphalt shingles and accent metal roofing. Our design intent behind these stand-alone condominiums is to bring the maintenance free lifestyle with a space that feels like your own.
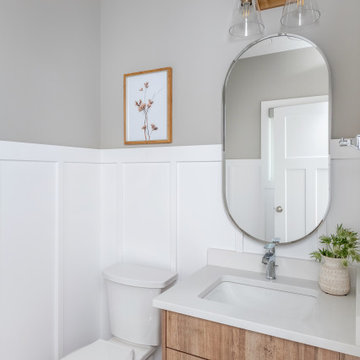
Exemple d'un petit WC et toilettes craftsman avec un placard à porte plane, des portes de placard marrons, WC séparés, un mur gris, un sol en vinyl, un lavabo encastré, un plan de toilette en quartz modifié, un sol gris, un plan de toilette blanc et meuble-lavabo encastré.
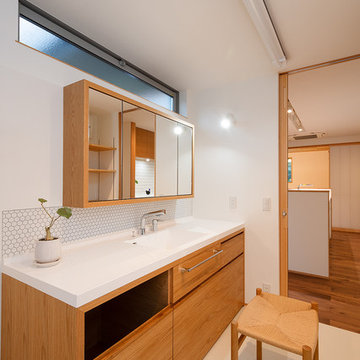
お施主様の使い勝手に合わせてオーダーメイドをする洗面化粧台。収納もたくさんあって使い勝手が良いそうです。
Cette image montre un WC et toilettes nordique en bois brun de taille moyenne avec un carrelage blanc, un mur blanc, un plan de toilette en bois, un sol beige, un plan de toilette blanc, un lavabo intégré, un placard à porte plane, mosaïque, un sol en vinyl, meuble-lavabo encastré, un plafond en papier peint et du papier peint.
Cette image montre un WC et toilettes nordique en bois brun de taille moyenne avec un carrelage blanc, un mur blanc, un plan de toilette en bois, un sol beige, un plan de toilette blanc, un lavabo intégré, un placard à porte plane, mosaïque, un sol en vinyl, meuble-lavabo encastré, un plafond en papier peint et du papier peint.
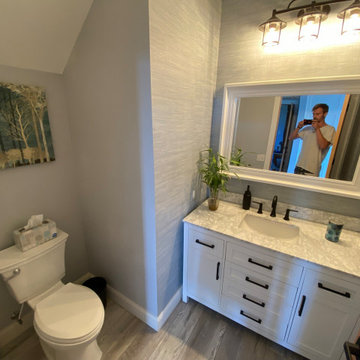
powder room
Cette photo montre un petit WC et toilettes nature avec un placard à porte shaker, des portes de placard blanches, WC séparés, un mur gris, un sol en vinyl, un plan de toilette en marbre, un sol gris, un plan de toilette blanc, meuble-lavabo sur pied, un plafond voûté et du papier peint.
Cette photo montre un petit WC et toilettes nature avec un placard à porte shaker, des portes de placard blanches, WC séparés, un mur gris, un sol en vinyl, un plan de toilette en marbre, un sol gris, un plan de toilette blanc, meuble-lavabo sur pied, un plafond voûté et du papier peint.
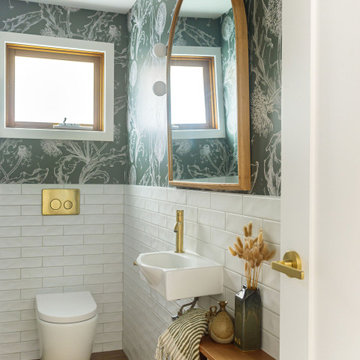
Réalisation d'un WC et toilettes tradition en bois clair de taille moyenne avec WC à poser, un carrelage blanc, un carrelage métro, un mur vert, un sol en vinyl, un lavabo suspendu, un plan de toilette en bois, un sol marron, un plan de toilette blanc, meuble-lavabo suspendu et du papier peint.
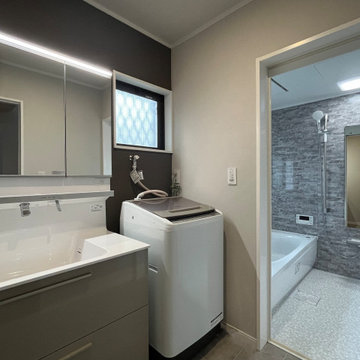
Idée de décoration pour un WC et toilettes minimaliste avec un mur gris, un sol en vinyl, un plan de toilette en surface solide, un sol gris, un plan de toilette blanc, meuble-lavabo sur pied, un plafond en papier peint et du papier peint.
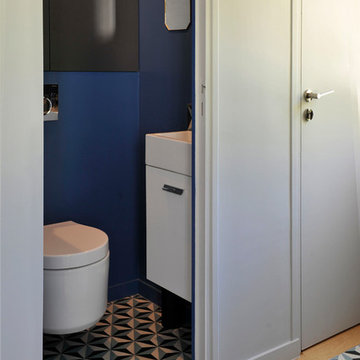
Catherine Mauffrey
Idée de décoration pour un petit WC suspendu design avec un placard à porte affleurante, des portes de placard blanches, un mur bleu, un sol en vinyl, un lavabo suspendu, un sol bleu et un plan de toilette blanc.
Idée de décoration pour un petit WC suspendu design avec un placard à porte affleurante, des portes de placard blanches, un mur bleu, un sol en vinyl, un lavabo suspendu, un sol bleu et un plan de toilette blanc.
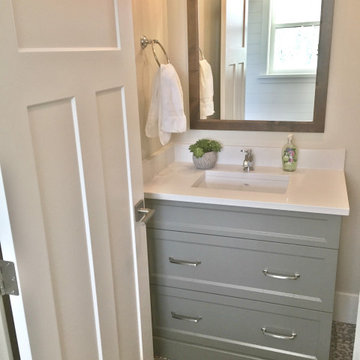
Painted power room vanity with a furniture base and custom drawers.
Cette photo montre un WC et toilettes nature avec un placard à porte plane, des portes de placard grises, WC à poser, un carrelage blanc, un mur beige, un sol en vinyl, un lavabo encastré, un plan de toilette en quartz modifié, un sol multicolore et un plan de toilette blanc.
Cette photo montre un WC et toilettes nature avec un placard à porte plane, des portes de placard grises, WC à poser, un carrelage blanc, un mur beige, un sol en vinyl, un lavabo encastré, un plan de toilette en quartz modifié, un sol multicolore et un plan de toilette blanc.
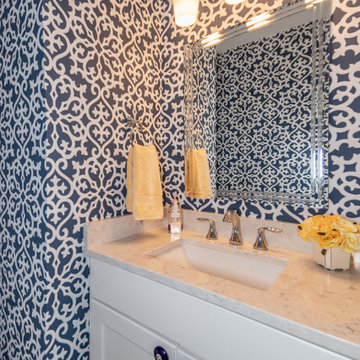
Exemple d'un WC et toilettes chic avec un placard à porte shaker, des portes de placard blanches, WC à poser, un mur bleu, un sol en vinyl, un lavabo encastré, un plan de toilette en granite, un sol gris, un plan de toilette blanc, meuble-lavabo encastré et du papier peint.
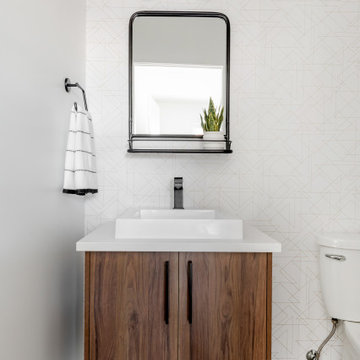
Idées déco pour un WC et toilettes rétro en bois brun de taille moyenne avec un placard à porte plane, WC séparés, un mur blanc, un sol en vinyl, une vasque, un plan de toilette en quartz modifié, un sol gris et un plan de toilette blanc.
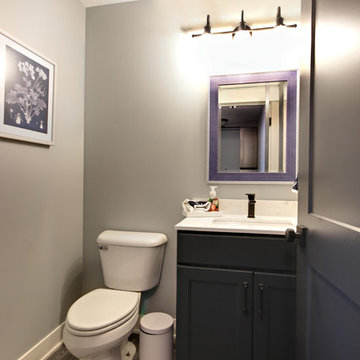
Idée de décoration pour un WC et toilettes champêtre de taille moyenne avec un placard avec porte à panneau encastré, des portes de placard noires, WC séparés, un mur gris, un sol en vinyl, un lavabo encastré, un plan de toilette en quartz modifié, un sol gris et un plan de toilette blanc.
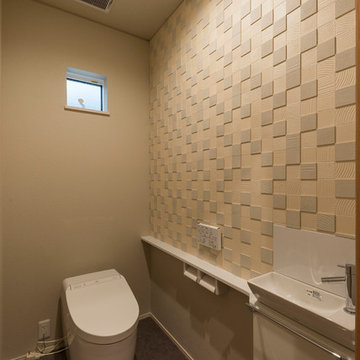
トイレ/壁の一部にタイルを貼って、ラグジュアリーな雰囲気を演出
Exemple d'un petit WC et toilettes moderne avec un carrelage beige, des carreaux de céramique, un mur beige, un sol en vinyl, un sol marron et un plan de toilette blanc.
Exemple d'un petit WC et toilettes moderne avec un carrelage beige, des carreaux de céramique, un mur beige, un sol en vinyl, un sol marron et un plan de toilette blanc.

This stand-alone condominium takes a bold step with dark, modern farmhouse exterior features. Once again, the details of this stand alone condominium are where this custom design stands out; from custom trim to beautiful ceiling treatments and careful consideration for how the spaces interact. The exterior of the home is detailed with dark horizontal siding, vinyl board and batten, black windows, black asphalt shingles and accent metal roofing. Our design intent behind these stand-alone condominiums is to bring the maintenance free lifestyle with a space that feels like your own.
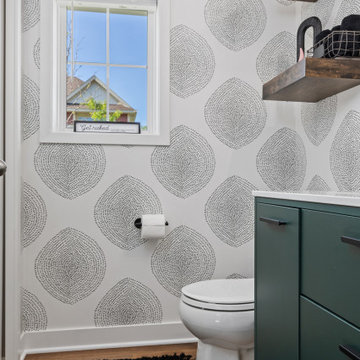
Instead of being builder grade, these clients wanted to stand out so we did some wallpaper that resembles tree trunks, and a little pop of green with the vanity all with transitional fixtures.
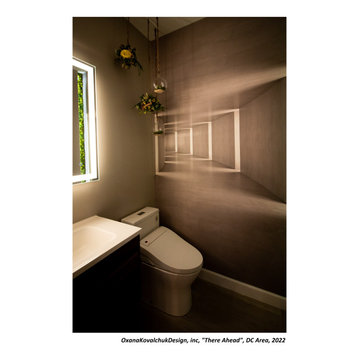
I am glad to present a new project, Powder room design in a modern style. This project is as simple as it is not ordinary with its solution. The powder room is the most typical, small. I used wallpaper for this project, changing the visual space - increasing it. The idea was to extend the semicircular corridor by creating additional vertical backlit niches. I also used everyone's long-loved living moss to decorate the wall so that the powder room did not look like a lifeless and dull corridor. The interior lines are clean. The interior is not overflowing with accents and flowers. Everything is concise and restrained: concrete and flowers, the latest technology and wildlife, wood and metal, yin-yang.

This small guest bathroom gets its coastal vibe from the subtle grasscloth wallpaper. A navy blue vanity with brass hardware continues the blue accent color throughout this home.

Cette image montre un WC et toilettes nordique de taille moyenne avec un placard sans porte, des portes de placard blanches, WC à poser, un carrelage blanc, mosaïque, un mur blanc, un sol en vinyl, un lavabo intégré, un plan de toilette en stratifié, un sol orange, un plan de toilette blanc, meuble-lavabo encastré, un plafond en papier peint et du papier peint.
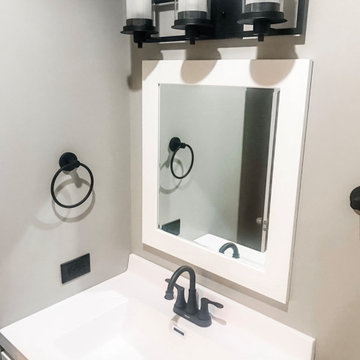
We were able to take the items the homeowners loved like the faucet and turn of the century light fixture and custom design an elegant and timeless space. We created an original backsplash, fireplace surround and flooring using marble and tile.
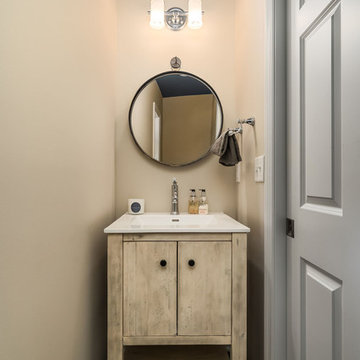
Inspiration pour un petit WC et toilettes traditionnel en bois vieilli avec un placard en trompe-l'oeil, un mur beige, un sol en vinyl, un lavabo intégré, un plan de toilette en surface solide, un sol multicolore et un plan de toilette blanc.
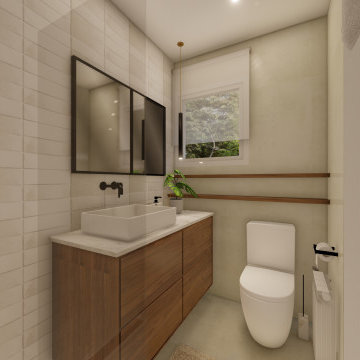
Aseo para la habitación principal, un espacio "pequeño" adaptado ahora con un acabado más moderno y piezas sanitarias nuevas. Colores tierra que añaden calidez y la transición entre el cuarto , vestidor y habitación
Idées déco de WC et toilettes avec un sol en vinyl et un plan de toilette blanc
2