Idées déco de WC et toilettes avec un sol en vinyl et un plan de toilette blanc
Trier par :
Budget
Trier par:Populaires du jour
61 - 80 sur 488 photos
1 sur 3
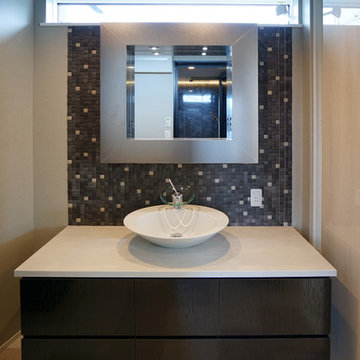
アクセントにタイルを貼り、大人の落ち着いた雰囲気の洗面所
Idées déco pour un grand WC et toilettes moderne en bois foncé avec un placard en trompe-l'oeil, un carrelage multicolore, mosaïque, un mur blanc, un sol en vinyl, un plan de toilette en carrelage, un sol beige, un plan de toilette blanc et un plafond en papier peint.
Idées déco pour un grand WC et toilettes moderne en bois foncé avec un placard en trompe-l'oeil, un carrelage multicolore, mosaïque, un mur blanc, un sol en vinyl, un plan de toilette en carrelage, un sol beige, un plan de toilette blanc et un plafond en papier peint.
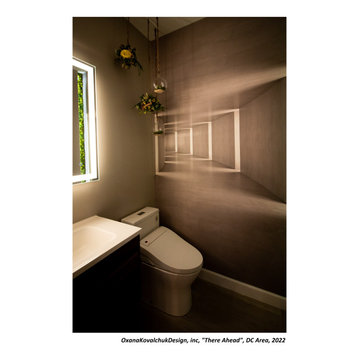
I am glad to present a new project, Powder room design in a modern style. This project is as simple as it is not ordinary with its solution. The powder room is the most typical, small. I used wallpaper for this project, changing the visual space - increasing it. The idea was to extend the semicircular corridor by creating additional vertical backlit niches. I also used everyone's long-loved living moss to decorate the wall so that the powder room did not look like a lifeless and dull corridor. The interior lines are clean. The interior is not overflowing with accents and flowers. Everything is concise and restrained: concrete and flowers, the latest technology and wildlife, wood and metal, yin-yang.
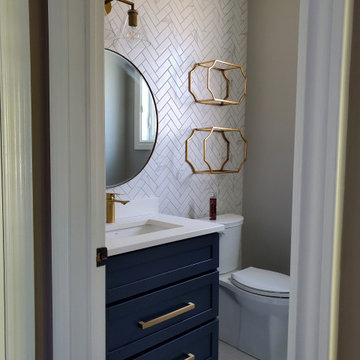
Inspiration pour un WC et toilettes minimaliste de taille moyenne avec un placard à porte shaker, des portes de placard bleues, un plan de toilette en quartz, un plan de toilette blanc, meuble-lavabo encastré, WC séparés, un carrelage blanc, un carrelage métro, un mur blanc, un sol en vinyl, un lavabo encastré, un sol multicolore et un plafond voûté.
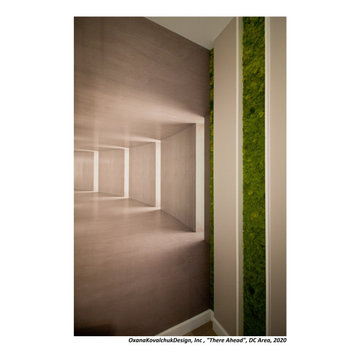
I am glad to present a new project, Powder room design in a modern style. This project is as simple as it is not ordinary with its solution. The powder room is the most typical, small. I used wallpaper for this project, changing the visual space - increasing it. The idea was to extend the semicircular corridor by creating additional vertical backlit niches. I also used everyone's long-loved living moss to decorate the wall so that the powder room did not look like a lifeless and dull corridor. The interior lines are clean. The interior is not overflowing with accents and flowers. Everything is concise and restrained: concrete and flowers, the latest technology and wildlife, wood and metal, yin-yang.

This stand-alone condominium takes a bold step with dark, modern farmhouse exterior features. Once again, the details of this stand alone condominium are where this custom design stands out; from custom trim to beautiful ceiling treatments and careful consideration for how the spaces interact. The exterior of the home is detailed with dark horizontal siding, vinyl board and batten, black windows, black asphalt shingles and accent metal roofing. Our design intent behind these stand-alone condominiums is to bring the maintenance free lifestyle with a space that feels like your own.
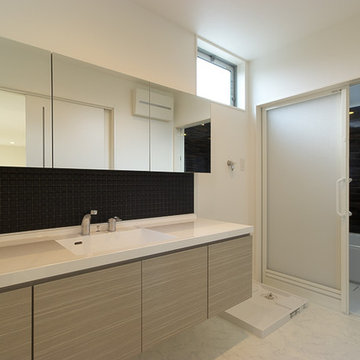
大きな洗面化粧台を設置した洗面脱衣室。カウンターは約1.8mあり、家族が一緒に使用することができます。
Idées déco pour un WC et toilettes moderne de taille moyenne avec un plan de toilette blanc, un placard à porte plane, des portes de placard grises, un carrelage noir, mosaïque, un mur blanc, un sol en vinyl, un lavabo intégré, un plan de toilette en surface solide, un sol blanc, meuble-lavabo suspendu, un plafond en papier peint et du papier peint.
Idées déco pour un WC et toilettes moderne de taille moyenne avec un plan de toilette blanc, un placard à porte plane, des portes de placard grises, un carrelage noir, mosaïque, un mur blanc, un sol en vinyl, un lavabo intégré, un plan de toilette en surface solide, un sol blanc, meuble-lavabo suspendu, un plafond en papier peint et du papier peint.
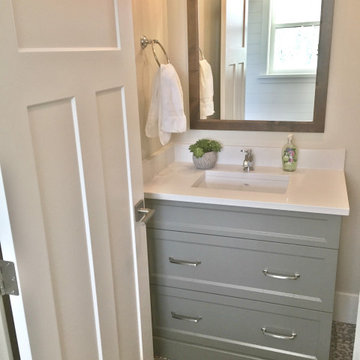
Painted power room vanity with a furniture base and custom drawers.
Cette photo montre un WC et toilettes nature avec un placard à porte plane, des portes de placard grises, WC à poser, un carrelage blanc, un mur beige, un sol en vinyl, un lavabo encastré, un plan de toilette en quartz modifié, un sol multicolore et un plan de toilette blanc.
Cette photo montre un WC et toilettes nature avec un placard à porte plane, des portes de placard grises, WC à poser, un carrelage blanc, un mur beige, un sol en vinyl, un lavabo encastré, un plan de toilette en quartz modifié, un sol multicolore et un plan de toilette blanc.
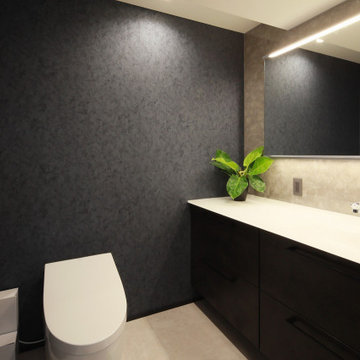
ゲスト用の洗面も兼ねた手洗い器
Aménagement d'un WC et toilettes moderne avec WC à poser, un carrelage gris, un mur bleu, un sol en vinyl, un lavabo encastré, un sol beige, un plan de toilette blanc, meuble-lavabo encastré, un plafond en papier peint et du papier peint.
Aménagement d'un WC et toilettes moderne avec WC à poser, un carrelage gris, un mur bleu, un sol en vinyl, un lavabo encastré, un sol beige, un plan de toilette blanc, meuble-lavabo encastré, un plafond en papier peint et du papier peint.
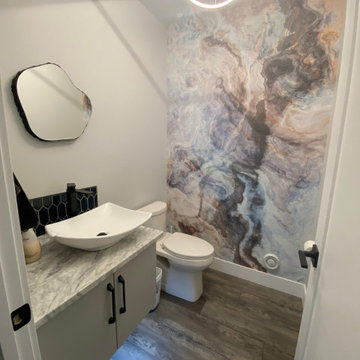
Inspiration pour un petit WC et toilettes avec un placard à porte plane, des portes de placard grises, WC à poser, un carrelage bleu, des carreaux de céramique, un mur gris, un sol en vinyl, une vasque, un plan de toilette en granite, un sol marron, un plan de toilette blanc, meuble-lavabo suspendu et du papier peint.
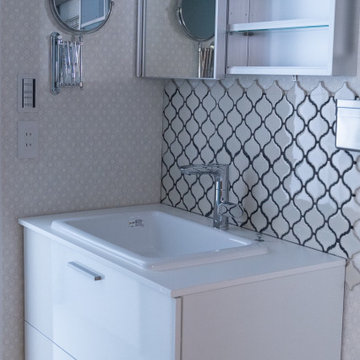
既存は1.6mの広い洗面化粧台とキッチンにあった洗濯機を移動して、洗面+脱衣+洗濯室としての機能を凝縮
一面だけブルーグレーにして、奥のユニットバスとのつながりを持たせました
家族全員コンタクト利用しているので、伸縮ミラーは必須アイテムです
Idée de décoration pour un petit WC et toilettes urbain avec un placard à porte affleurante, des portes de placard blanches, un carrelage blanc, mosaïque, un mur bleu, un sol en vinyl, un lavabo encastré, un plan de toilette en stratifié, un sol beige, un plan de toilette blanc, meuble-lavabo sur pied, un plafond en papier peint et du papier peint.
Idée de décoration pour un petit WC et toilettes urbain avec un placard à porte affleurante, des portes de placard blanches, un carrelage blanc, mosaïque, un mur bleu, un sol en vinyl, un lavabo encastré, un plan de toilette en stratifié, un sol beige, un plan de toilette blanc, meuble-lavabo sur pied, un plafond en papier peint et du papier peint.

Photo by:大井川 茂兵衛
Idée de décoration pour un petit WC et toilettes minimaliste avec un placard à porte plane, des portes de placard blanches, WC à poser, un mur blanc, un sol en vinyl, un lavabo intégré, un plan de toilette en surface solide, un sol beige et un plan de toilette blanc.
Idée de décoration pour un petit WC et toilettes minimaliste avec un placard à porte plane, des portes de placard blanches, WC à poser, un mur blanc, un sol en vinyl, un lavabo intégré, un plan de toilette en surface solide, un sol beige et un plan de toilette blanc.
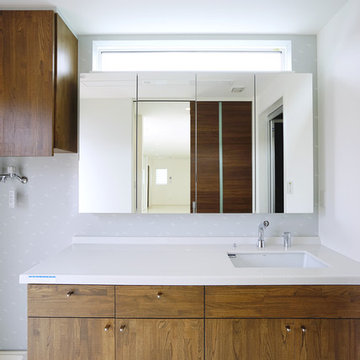
白と木とシルバーを基調としたリビングに合わせて、リビングからつながる洗面台
Cette photo montre un grand WC et toilettes moderne en bois foncé avec un placard à porte affleurante, un mur blanc, un sol en vinyl, un plan de toilette en surface solide, un lavabo encastré, un sol blanc, un plan de toilette blanc et meuble-lavabo sur pied.
Cette photo montre un grand WC et toilettes moderne en bois foncé avec un placard à porte affleurante, un mur blanc, un sol en vinyl, un plan de toilette en surface solide, un lavabo encastré, un sol blanc, un plan de toilette blanc et meuble-lavabo sur pied.
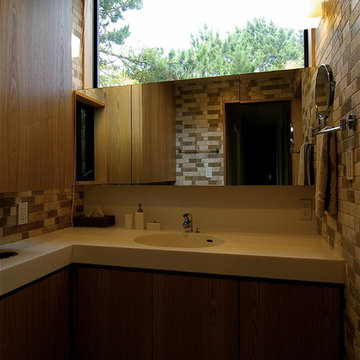
Aménagement d'un WC et toilettes rétro avec des portes de placard marrons, un carrelage beige, du carrelage en travertin, un mur beige, un lavabo intégré, un plan de toilette en surface solide, un plan de toilette blanc, un sol en vinyl et un sol marron.
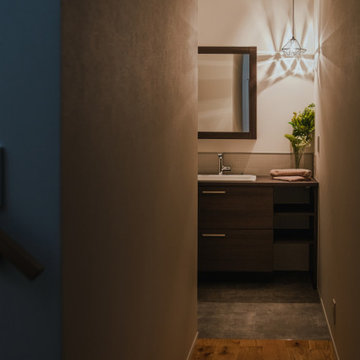
木目調でナチュラルな雰囲気を感じる、TOTOの洗面化粧台ドレーナを採用。さらにペンダントライトのロアンヌを採用してこだわりをプラスしています。
Inspiration pour un WC et toilettes rustique avec des portes de placard marrons, un mur blanc, un sol en vinyl, un lavabo encastré, un plan de toilette en bois, un sol gris, un plan de toilette blanc, meuble-lavabo encastré, un plafond en papier peint et du papier peint.
Inspiration pour un WC et toilettes rustique avec des portes de placard marrons, un mur blanc, un sol en vinyl, un lavabo encastré, un plan de toilette en bois, un sol gris, un plan de toilette blanc, meuble-lavabo encastré, un plafond en papier peint et du papier peint.
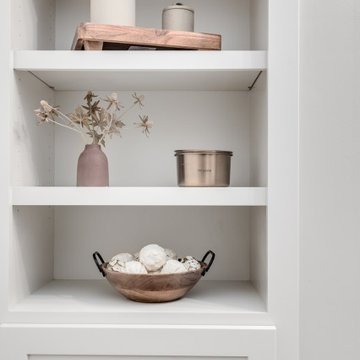
Once their basement remodel was finished they decided that wasn't stressful enough... they needed to tackle every square inch on the main floor. I joke, but this is not for the faint of heart. Being without a kitchen is a major inconvenience, especially with children.
The transformation is a completely different house. The new floors lighten and the kitchen layout is so much more function and spacious. The addition in built-ins with a coffee bar in the kitchen makes the space seem very high end.
The removal of the closet in the back entry and conversion into a built-in locker unit is one of our favorite and most widely done spaces, and for good reason.
The cute little powder is completely updated and is perfect for guests and the daily use of homeowners.
The homeowners did some work themselves, some with their subcontractors, and the rest with our general contractor, Tschida Construction.
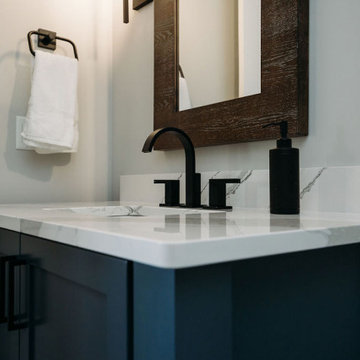
Idées déco pour un WC et toilettes classique de taille moyenne avec un placard à porte shaker, des portes de placard bleues, WC séparés, un mur gris, un sol en vinyl, un lavabo encastré, un plan de toilette en quartz modifié, un sol marron et un plan de toilette blanc.
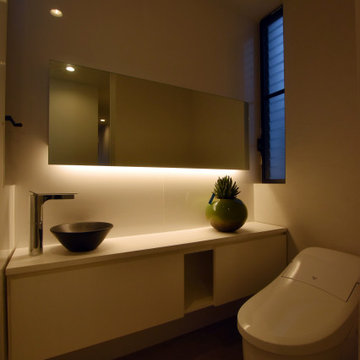
Idées déco pour un WC et toilettes moderne avec des portes de placard blanches, un mur blanc, un sol en vinyl, un lavabo encastré, un plan de toilette en surface solide, un sol gris, un plan de toilette blanc, meuble-lavabo encastré et du lambris.
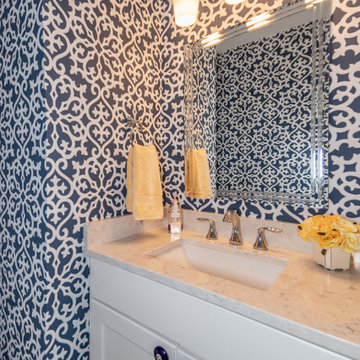
Exemple d'un WC et toilettes chic avec un placard à porte shaker, des portes de placard blanches, WC à poser, un mur bleu, un sol en vinyl, un lavabo encastré, un plan de toilette en granite, un sol gris, un plan de toilette blanc, meuble-lavabo encastré et du papier peint.
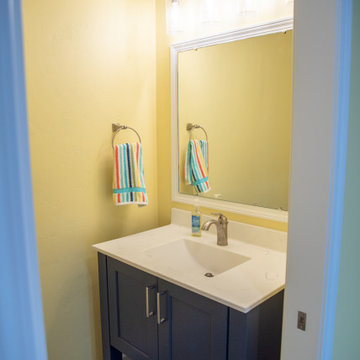
This half bath off the mudroom area repeats the navy painted cabinetry and yellow walls.
Exemple d'un WC et toilettes moderne de taille moyenne avec un placard à porte plane, des portes de placard bleues, WC séparés, un mur jaune, un sol en vinyl, un lavabo intégré, un plan de toilette en surface solide, un sol gris, un plan de toilette blanc et meuble-lavabo sur pied.
Exemple d'un WC et toilettes moderne de taille moyenne avec un placard à porte plane, des portes de placard bleues, WC séparés, un mur jaune, un sol en vinyl, un lavabo intégré, un plan de toilette en surface solide, un sol gris, un plan de toilette blanc et meuble-lavabo sur pied.
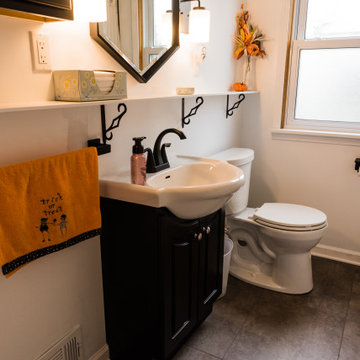
Exemple d'un petit WC et toilettes chic avec un placard à porte shaker, des portes de placard noires, WC séparés, un mur blanc, un sol en vinyl, un lavabo intégré, un plan de toilette en surface solide, un sol gris, un plan de toilette blanc et meuble-lavabo sur pied.
Idées déco de WC et toilettes avec un sol en vinyl et un plan de toilette blanc
4