Idées déco de WC et toilettes avec un sol noir et meuble-lavabo encastré
Trier par :
Budget
Trier par:Populaires du jour
81 - 100 sur 209 photos
1 sur 3
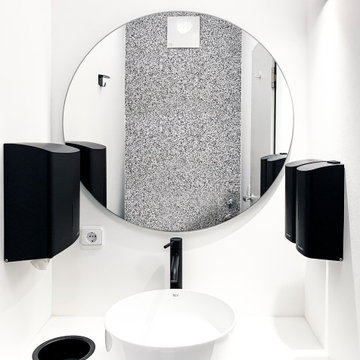
Dieses Gästetoilette ist wie so oft räumlich sehr klein und eng geschnitten. Auch direktes Licht durch Fenster fehlt hier komplett. Daher war es besonders wichtig, den Raum mit dem richtigen Licht und der richtigen Gestaltung schön hell und freundlich wirken zu lassen.
Die Accessoires wie Armatur, Seifenspender, Spiegel, Wandleuchte etc. wurden bewusst in schwarz gewählt um sich mit einem deutlichen Kontrast von der weißen Wand abzuheben.
Dieses schwarzweiße Farbkonzept mit hohen Kontrastwerten zieht sich auch in der abwaschbaren Wandgestaltung hinter der Gästetoilette fort. Das Material in terrazzo Optik ist ein unempfindlicher Spezial PVC, für den Nässe und Desinfektionsmittel kein Problem darstellt. Durch diese optimalen Eigenschaften zur Reinigung lässt sich das gesamte Gästebad auch auf Dauer perfekt suber halten.
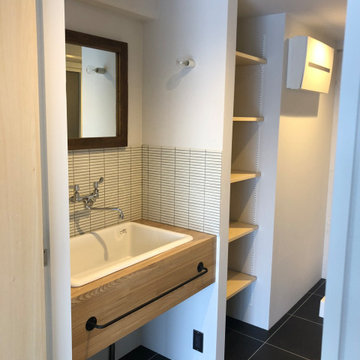
実験用シンクを使用した洗面
Cette image montre un petit WC et toilettes minimaliste avec un placard sans porte, un carrelage blanc, des carreaux de céramique, un sol en linoléum, un plan de toilette en bois, un sol noir, meuble-lavabo encastré, un plafond en lambris de bois et du lambris de bois.
Cette image montre un petit WC et toilettes minimaliste avec un placard sans porte, un carrelage blanc, des carreaux de céramique, un sol en linoléum, un plan de toilette en bois, un sol noir, meuble-lavabo encastré, un plafond en lambris de bois et du lambris de bois.
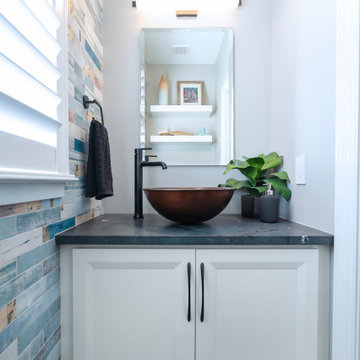
Cette photo montre un petit WC et toilettes chic avec des portes de placard blanches, WC séparés, un carrelage multicolore, des carreaux de porcelaine, un mur beige, un sol en carrelage de porcelaine, une vasque, un plan de toilette en quartz, un sol noir, un plan de toilette noir et meuble-lavabo encastré.
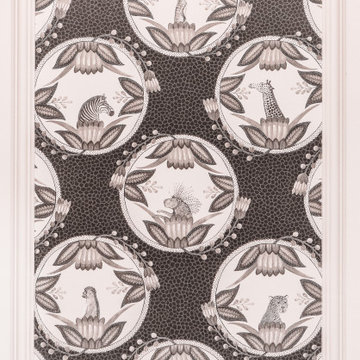
Aménagement d'un grand WC et toilettes classique avec un placard à porte affleurante, des portes de placard blanches, WC à poser, un mur blanc, un sol en marbre, un lavabo encastré, un plan de toilette en marbre, un sol noir, un plan de toilette blanc, meuble-lavabo encastré, un plafond à caissons et du papier peint.
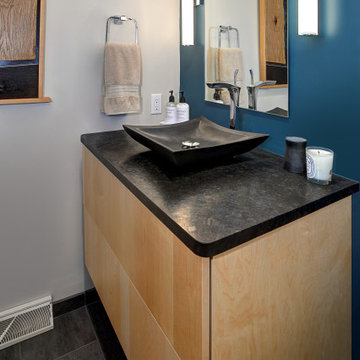
Bathroom remodel by J. Francis Company, LLC.
Photography by Jesse Riesmeyer
Idée de décoration pour un WC et toilettes minimaliste en bois clair de taille moyenne avec un placard à porte plane, un mur multicolore, un sol en carrelage de porcelaine, une vasque, un plan de toilette en quartz modifié, un sol noir, un plan de toilette noir et meuble-lavabo encastré.
Idée de décoration pour un WC et toilettes minimaliste en bois clair de taille moyenne avec un placard à porte plane, un mur multicolore, un sol en carrelage de porcelaine, une vasque, un plan de toilette en quartz modifié, un sol noir, un plan de toilette noir et meuble-lavabo encastré.
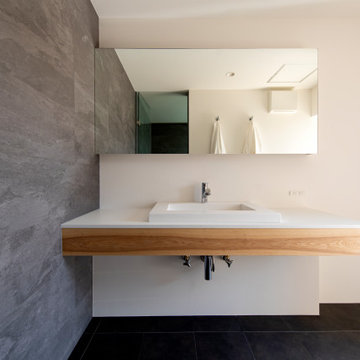
建築やインテリアの”スタイル”からではなく、
家で家族と過ごす時間の豊かさから家づくりを考える。
暮らしのシーン、その一つ一つをリアルに見つめ直し
「素直に心地いい暮らし」を提案するコンセプトハウスとなっております。
Cette photo montre un WC et toilettes de taille moyenne avec un placard sans porte, des portes de placard blanches, un mur beige, une vasque, un plan de toilette en bois, un sol noir, un plan de toilette marron et meuble-lavabo encastré.
Cette photo montre un WC et toilettes de taille moyenne avec un placard sans porte, des portes de placard blanches, un mur beige, une vasque, un plan de toilette en bois, un sol noir, un plan de toilette marron et meuble-lavabo encastré.
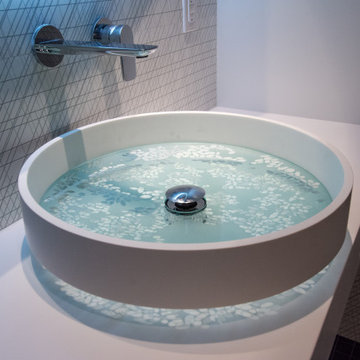
Small powder room remodel with custom designed vanity console in Corian solid surface. Specialty sink from Australia. Large format abstract ceramic wall panels, with matte black mosaic floor tiles and white ceramic strip as continuation of vanity form from floor to ceiling.
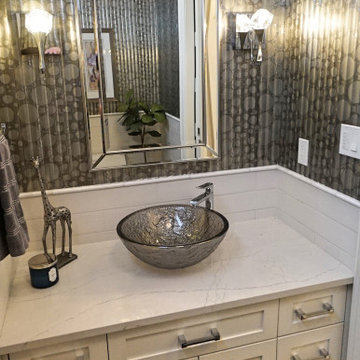
Idées déco pour un WC et toilettes contemporain de taille moyenne avec un placard à porte shaker, des portes de placard blanches, WC à poser, un carrelage gris, des carreaux de porcelaine, un mur gris, un sol en carrelage de porcelaine, une vasque, un plan de toilette en quartz modifié, un sol noir, un plan de toilette blanc, meuble-lavabo encastré et boiseries.

El suelo Caprice Provence marca el carácter de nuestro lienzo, dándonos la gama cromática que seguiremos con el resto de elementos del proyecto.
Damos textura y luz con el pequeño azulejo tipo metro artesanal, en la zona de la bañera y en el frente de la pica.
Apostamos con los tonos más subidos en la grifería negra y el mueble de cajones antracita.
Reforzamos la luz general de techo con un discreto aplique de espejo y creamos un ambiente más relajado con la tira led dentro de la zona de la bañera.
¡Un gran cambio que necesitaban nuestros clientes!
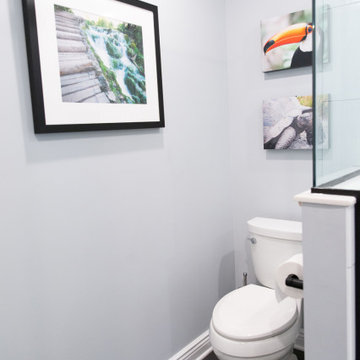
Maximizing space on Apple Tree Lane was the goal for the AJMB team and clients. The team had the opportunity to convert the space above the garage into a bathroom and numerous bedrooms.
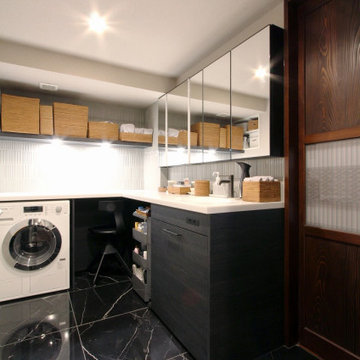
ミーレのビルトイン洗濯機をカウンター下に設置することで、広いカウンターを実現しました。お化粧台や家事の作業台(アイロンや洗濯など)として使えるスペースとなりました。洗濯機の上部はタオル等を置けるよう棚を設置し、棚下にダウンライトを設置することで手元が明るくなるように提案しました。また、大きなミラーで空間が広く感じられます。

The small cloakroom off the entrance saw the wood panelling being refurbished and the walls painted a hunter green, copper accents bring warmth and highlight the original tiles.
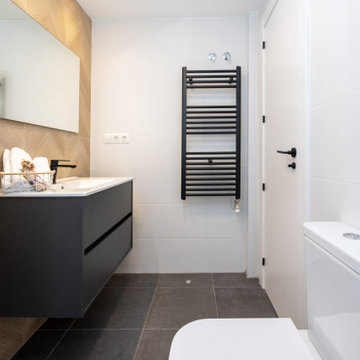
En la imagen podemos ver uno de los baños que componen la vivienda tras la reforma. A pesar de ser pequeño es perfectamente accesible y práctico. Los materiales de revestimiento en forma de espiga dan protagonismo a la zona del espejo y el mueble.

A corroded pipe in the 2nd floor bathroom was the original prompt to begin extensive updates on this 109 year old heritage home in Elbow Park. This craftsman home was build in 1912 and consisted of scattered design ideas that lacked continuity. In order to steward the original character and design of this home while creating effective new layouts, we found ourselves faced with extensive challenges including electrical upgrades, flooring height differences, and wall changes. This home now features a timeless kitchen, site finished oak hardwood through out, 2 updated bathrooms, and a staircase relocation to improve traffic flow. The opportunity to repurpose exterior brick that was salvaged during a 1960 addition to the home provided charming new backsplash in the kitchen and walk in pantry.
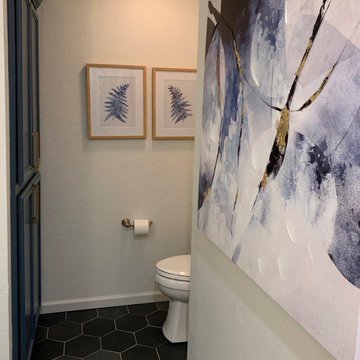
Inspiration pour un WC et toilettes traditionnel de taille moyenne avec des portes de placard bleues, du carrelage en marbre, un mur blanc, un sol en ardoise, une vasque, un plan de toilette en quartz modifié, un sol noir, un plan de toilette blanc et meuble-lavabo encastré.
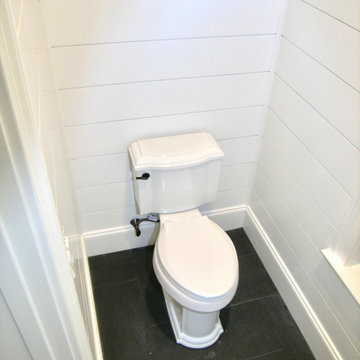
Complete Remodel of Master Bath. Relocating Vanities and Shower.
Idées déco pour un grand WC et toilettes classique en bois vieilli avec un placard à porte shaker, WC séparés, un carrelage blanc, des carreaux de porcelaine, un mur blanc, un sol en carrelage de porcelaine, un lavabo encastré, un plan de toilette en quartz modifié, un sol noir, un plan de toilette gris, meuble-lavabo encastré et du lambris de bois.
Idées déco pour un grand WC et toilettes classique en bois vieilli avec un placard à porte shaker, WC séparés, un carrelage blanc, des carreaux de porcelaine, un mur blanc, un sol en carrelage de porcelaine, un lavabo encastré, un plan de toilette en quartz modifié, un sol noir, un plan de toilette gris, meuble-lavabo encastré et du lambris de bois.
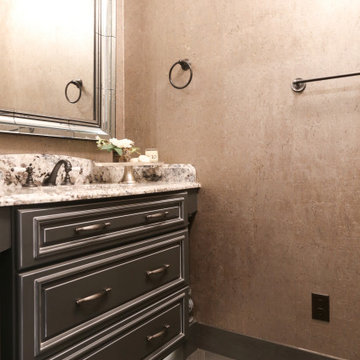
Cette photo montre un WC et toilettes de taille moyenne avec un placard avec porte à panneau surélevé, des portes de placard noires, WC séparés, un mur gris, un sol en carrelage de porcelaine, un lavabo encastré, un plan de toilette en granite, un sol noir, un plan de toilette multicolore, meuble-lavabo encastré et du papier peint.
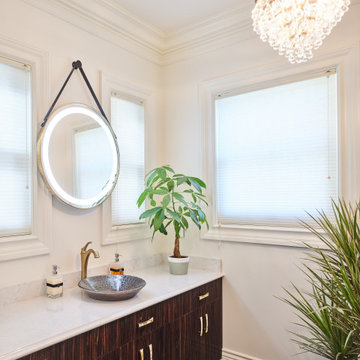
Main-floor powder-room creates big-time drama with black flooring/feature-walls, high-gloss zebra-wood millwork, and circular mirror (illuminated rim) cleverly suspended between two windows
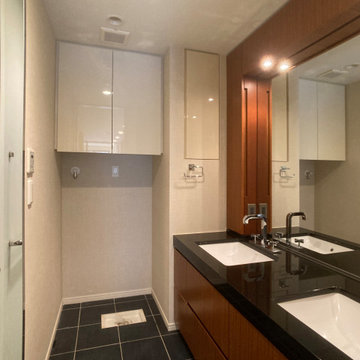
パウダールーム。
洗面化粧台は既存利用で、ドラム式洗濯機を置けるように洗濯機スペースを調整しながら、内装替え。
Aménagement d'un WC et toilettes moderne en bois foncé avec un placard à porte plane, un mur blanc, un sol en carrelage de céramique, un plan de toilette en quartz modifié, un sol noir, un plan de toilette noir, meuble-lavabo encastré, un plafond en papier peint et du papier peint.
Aménagement d'un WC et toilettes moderne en bois foncé avec un placard à porte plane, un mur blanc, un sol en carrelage de céramique, un plan de toilette en quartz modifié, un sol noir, un plan de toilette noir, meuble-lavabo encastré, un plafond en papier peint et du papier peint.
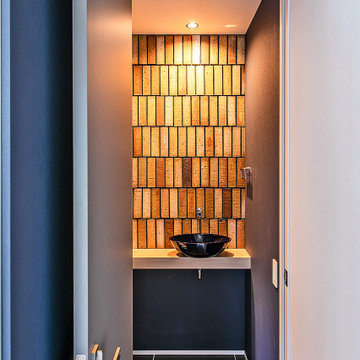
閉鎖の中の解放 栗東小野の家
Cette image montre un WC et toilettes design en bois clair avec un placard sans porte, des carreaux de porcelaine, un mur noir, un sol en carrelage de porcelaine, un sol noir, meuble-lavabo encastré et un plafond en papier peint.
Cette image montre un WC et toilettes design en bois clair avec un placard sans porte, des carreaux de porcelaine, un mur noir, un sol en carrelage de porcelaine, un sol noir, meuble-lavabo encastré et un plafond en papier peint.
Idées déco de WC et toilettes avec un sol noir et meuble-lavabo encastré
5