Idées déco de WC et toilettes avec un sol noir et meuble-lavabo encastré
Trier par :
Budget
Trier par:Populaires du jour
121 - 140 sur 209 photos
1 sur 3
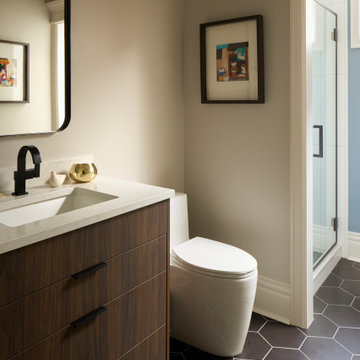
Powder Room with shower for office/guest room.
Idée de décoration pour un WC et toilettes tradition en bois brun avec un placard à porte plane, WC à poser, un sol en carrelage de terre cuite, un lavabo encastré, un plan de toilette en quartz modifié, un sol noir, un plan de toilette blanc et meuble-lavabo encastré.
Idée de décoration pour un WC et toilettes tradition en bois brun avec un placard à porte plane, WC à poser, un sol en carrelage de terre cuite, un lavabo encastré, un plan de toilette en quartz modifié, un sol noir, un plan de toilette blanc et meuble-lavabo encastré.
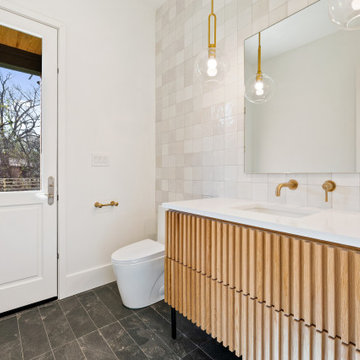
Idée de décoration pour un WC et toilettes minimaliste avec un placard en trompe-l'oeil, des portes de placard marrons, WC séparés, un carrelage blanc, des carreaux de céramique, un mur blanc, un lavabo encastré, un plan de toilette en quartz modifié, un sol noir, un plan de toilette blanc et meuble-lavabo encastré.
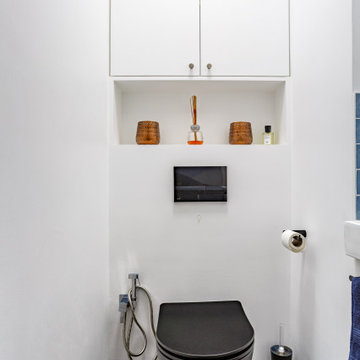
Cette photo montre un petit WC suspendu industriel avec un placard à porte affleurante, des portes de placard blanches, un mur blanc, un sol en ardoise, un lavabo posé, un sol noir et meuble-lavabo encastré.
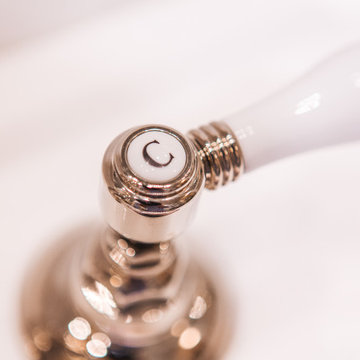
Cette photo montre un grand WC et toilettes chic avec un placard à porte affleurante, des portes de placard blanches, WC à poser, un mur blanc, un sol en marbre, un lavabo encastré, un plan de toilette en marbre, un sol noir, un plan de toilette blanc, meuble-lavabo encastré, un plafond à caissons et du papier peint.
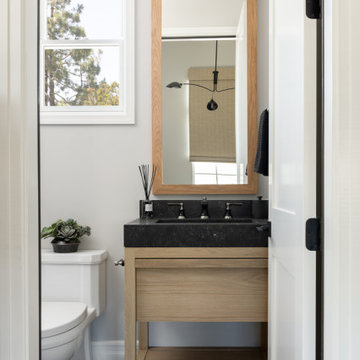
Guest En suite Bathroom
Exemple d'un WC et toilettes chic en bois clair de taille moyenne avec un placard en trompe-l'oeil, WC à poser, un mur gris, un sol en calcaire, un lavabo intégré, un plan de toilette en quartz modifié, un sol noir, un plan de toilette noir et meuble-lavabo encastré.
Exemple d'un WC et toilettes chic en bois clair de taille moyenne avec un placard en trompe-l'oeil, WC à poser, un mur gris, un sol en calcaire, un lavabo intégré, un plan de toilette en quartz modifié, un sol noir, un plan de toilette noir et meuble-lavabo encastré.
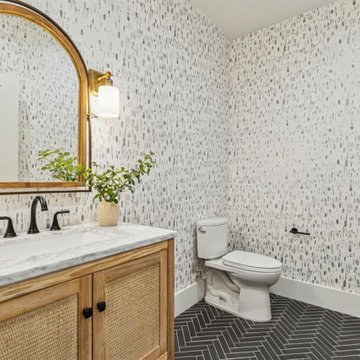
Inspiration pour un grand WC et toilettes design avec un placard à porte affleurante, des portes de placard marrons, WC séparés, un mur blanc, un sol en carrelage de porcelaine, un lavabo encastré, un plan de toilette en marbre, un sol noir, un plan de toilette gris, meuble-lavabo encastré et du papier peint.
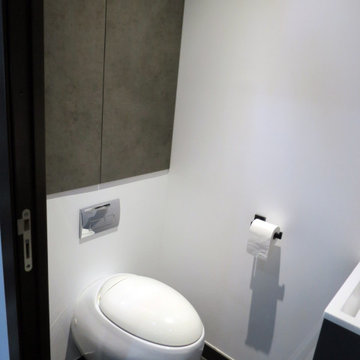
Inspiration pour un WC suspendu urbain de taille moyenne avec un placard à porte affleurante, des portes de placard grises, un carrelage noir, des carreaux de céramique, un mur blanc, un sol en carrelage de céramique, un lavabo suspendu, un plan de toilette en surface solide, un sol noir, un plan de toilette blanc et meuble-lavabo encastré.
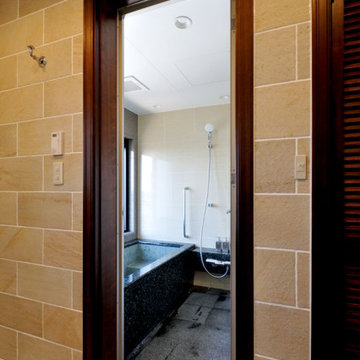
K様邸のユニットバス・洗面台をタイル張りのクラシカルなデザインにリフォーム。
壁タイルには自然石の美しい模様を再現した「バイオアーチストン」、床タイルには最新のクォーツストン調タイル「カヴァ ダオスタ」を採用。
採石場から切り出したそのままのリアルな質感に加え、模様は今までにないランダムで多彩なバリエーションが展開されます。
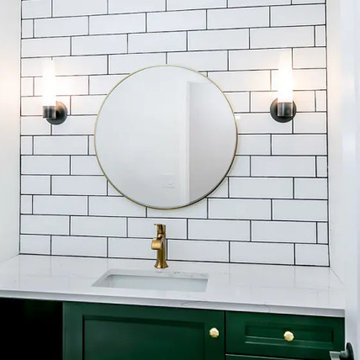
Exemple d'un petit WC et toilettes tendance avec un placard avec porte à panneau encastré, des portes de placards vertess, WC séparés, un carrelage blanc, des carreaux de céramique, un mur blanc, un sol en carrelage de céramique, un lavabo encastré, un plan de toilette en quartz modifié, un sol noir, un plan de toilette blanc et meuble-lavabo encastré.

Who doesn’t love a fun powder room? We sure do! We wanted to incorporate design elements from the rest of the home using new materials and finishes to transform thiswashroom into the glamourous space that it is. This powder room features a furniturestyle vanity with NaturalCalacatta Corchia Marble countertops, hammered copper sink andstained oak millwork set against a bold and beautiful tile backdrop. But the fun doesn’t stop there, on the floors we used a dark and moody marble like tile to really add that wow factor and tie into the other elements within the space. The stark veining in these tiles pulls white, beige, gold, black and brown together to complete the look in this stunning little powder room.
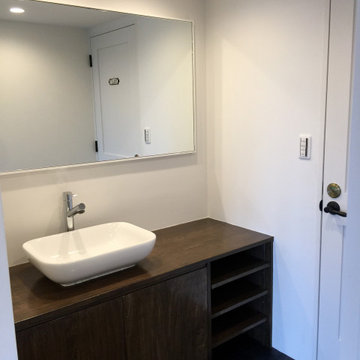
Idée de décoration pour un petit WC et toilettes chalet en bois foncé avec un placard à porte affleurante, un mur blanc, un sol en linoléum, une vasque, un plan de toilette en bois, un sol noir, meuble-lavabo encastré, un plafond en lambris de bois et du lambris de bois.
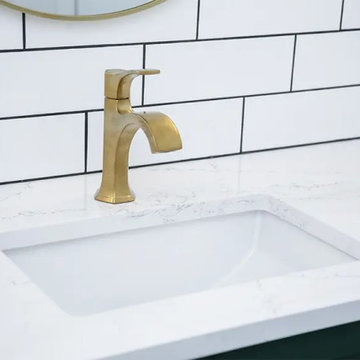
Aménagement d'un petit WC et toilettes contemporain avec un placard avec porte à panneau encastré, des portes de placards vertess, WC séparés, un carrelage blanc, des carreaux de céramique, un mur blanc, un sol en carrelage de céramique, un lavabo encastré, un plan de toilette en quartz modifié, un sol noir, un plan de toilette blanc et meuble-lavabo encastré.

This incredible Homes By Us showhome is a classic beauty. The large oak kitchen boasts a waterfall island, and a beautiful hoodfan with custom quartz backsplash and ledge. The living room has a sense of grandeur with high ceilings and an oak panelled fireplace. A black and glass screen detail give the office a sense of separation while still being part of the open concept. The stair handrail seems simple, but was a custom design with turned tapered spindles to give an organic softness to the home. The bedrooms are all unique. The girls room is especially fun with the “lets go girls!” sign, and has an eclectic fun styling throughout. The cozy and dramatic theatre room in the basement is a great place for any family to watch a movie. A central space for entertaining at the basement bar makes this basement an entertaining dream. There is a room for everyone in this home, and we love the overall aesthetic! We definitely have home envy with this project!
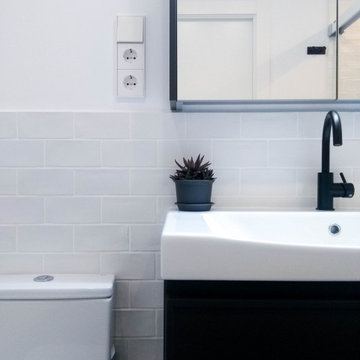
El suelo Caprice Provence marca el carácter de nuestro lienzo, dándonos la gama cromática que seguiremos con el resto de elementos del proyecto.
Damos textura y luz con el pequeño azulejo tipo metro artesanal, en la zona de la bañera y en el frente de la pica.
Apostamos con los tonos más subidos en la grifería negra y el mueble de cajones antracita.
Reforzamos la luz general de techo con un discreto aplique de espejo y creamos un ambiente más relajado con la tira led dentro de la zona de la bañera.
¡Un gran cambio que necesitaban nuestros clientes!
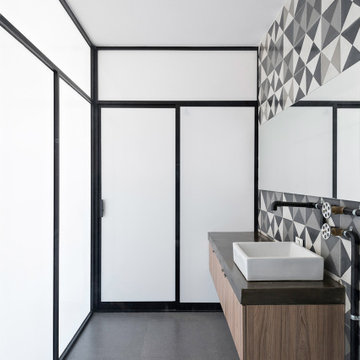
Tadeo 4909 is a building that takes place in a high-growth zone of the city, seeking out to offer an urban, expressive and custom housing. It consists of 8 two-level lofts, each of which is distinct to the others.
The area where the building is set is highly chaotic in terms of architectural typologies, textures and colors, so it was therefore chosen to generate a building that would constitute itself as the order within the neighborhood’s chaos. For the facade, three types of screens were used: white, satin and light. This achieved a dynamic design that simultaneously allows the most passage of natural light to the various environments while providing the necessary privacy as required by each of the spaces.
Additionally, it was determined to use apparent materials such as concrete and brick, which given their rugged texture contrast with the clearness of the building’s crystal outer structure.
Another guiding idea of the project is to provide proactive and ludic spaces of habitation. The spaces’ distribution is variable. The communal areas and one room are located on the main floor, whereas the main room / studio are located in another level – depending on its location within the building this second level may be either upper or lower.
In order to achieve a total customization, the closets and the kitchens were exclusively designed. Additionally, tubing and handles in bathrooms as well as the kitchen’s range hoods and lights were designed with utmost attention to detail.
Tadeo 4909 is an innovative building that seeks to step out of conventional paradigms, creating spaces that combine industrial aesthetics within an inviting environment.
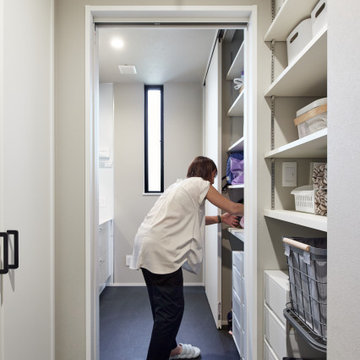
機能性を優先して、既製品の洗面台を有効活用。
敢えて木目にせず、白で統一することで明るく、そしてモダンな印象の洗面を実現しています。
Cette image montre un WC et toilettes minimaliste de taille moyenne avec un placard à porte plane, des portes de placard blanches, un carrelage blanc, un mur gris, un sol en vinyl, un lavabo encastré, un plan de toilette en surface solide, un sol noir, un plan de toilette blanc, meuble-lavabo encastré, un plafond en papier peint et du papier peint.
Cette image montre un WC et toilettes minimaliste de taille moyenne avec un placard à porte plane, des portes de placard blanches, un carrelage blanc, un mur gris, un sol en vinyl, un lavabo encastré, un plan de toilette en surface solide, un sol noir, un plan de toilette blanc, meuble-lavabo encastré, un plafond en papier peint et du papier peint.
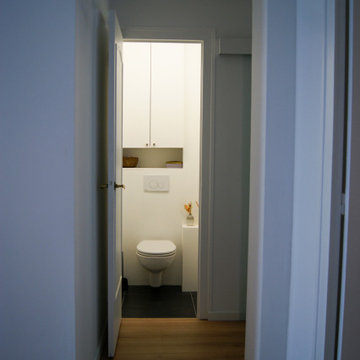
Rénovation d’un appartement de 65.00m² dans un immeuble construit dans les années 90 sur la ville de Bordeaux en Gironde.
Le projet consisté à la rénovation complète de ce logement, en passant par la mise au norme et conformité de l’ensemble des réseaux (électricité et plomberie), peinture et sol afin d’y effectuer un réel rafraichissement. L’intégration de la partie aménagement intérieur et décoration ont également étés réalisé par le Studio MOBBO.
Les travaux sont rentrés dans le cadre d’un achat immobilier personnel pour de la résidence principale.
Maitre d’Ouvrage : Privé
Démolition / Plâtrerie : VALTON Plâtrerie
Electricité : SCRATCH 33
Plomberie / Carrelage : MP Solutions + Leroy Merlin
Menuiseries intérieures : MP Solutions
Peinture / Sol : V. COLOMER + Unikalo + SOLDIS
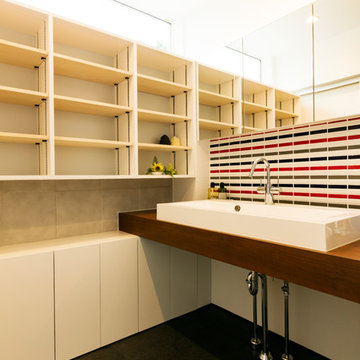
Cette image montre un WC et toilettes minimaliste de taille moyenne avec un placard sans porte, des portes de placard blanches, un carrelage métro, un mur blanc, un lavabo posé, un plan de toilette en surface solide, un sol noir, meuble-lavabo encastré, un plafond en papier peint et du papier peint.
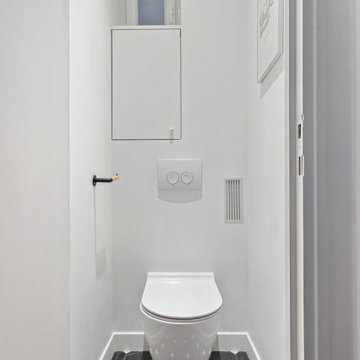
Très belles toilettes suspendues, élégantes grâce à son carrelage à cabochons.
Inspiration pour un petit WC suspendu traditionnel avec des portes de placard blanches, un mur blanc, un sol en marbre, un sol noir et meuble-lavabo encastré.
Inspiration pour un petit WC suspendu traditionnel avec des portes de placard blanches, un mur blanc, un sol en marbre, un sol noir et meuble-lavabo encastré.
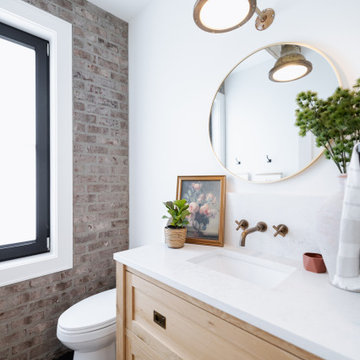
Exemple d'un petit WC et toilettes montagne en bois brun avec un placard avec porte à panneau encastré, WC à poser, un mur blanc, un sol en carrelage de céramique, un lavabo encastré, un plan de toilette en quartz modifié, un sol noir, un plan de toilette blanc, meuble-lavabo encastré, poutres apparentes et un mur en parement de brique.
Idées déco de WC et toilettes avec un sol noir et meuble-lavabo encastré
7