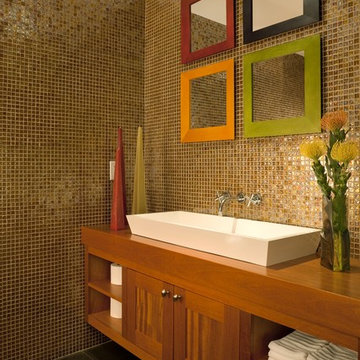Idées déco de WC et toilettes avec une grande vasque
Trier par :
Budget
Trier par:Populaires du jour
21 - 40 sur 586 photos
1 sur 2
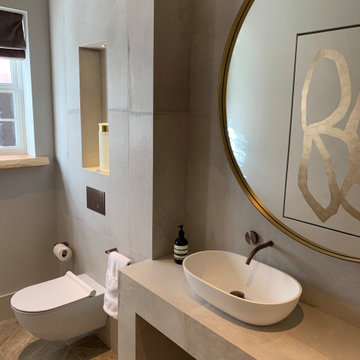
Contemporary Cloakroom design with soft concrete effect and wood effect chevron floor tiles, bronze fittings. Stunning leather and bronze round mirror and recessed contemporary art all available through Janey Butler Interiors.
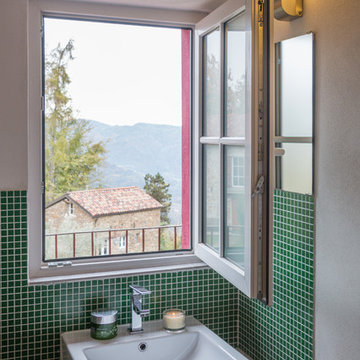
Andrea Chiesa è Progetto Immagine
Idée de décoration pour un petit WC et toilettes design avec un carrelage vert, mosaïque, un mur blanc et une grande vasque.
Idée de décoration pour un petit WC et toilettes design avec un carrelage vert, mosaïque, un mur blanc et une grande vasque.
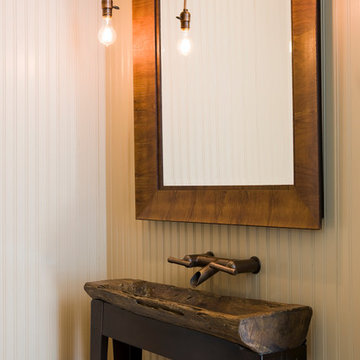
Interior Design- Studio Frank
Contractor- Ian Evans (Evans Construction)
Inspiration pour un WC et toilettes traditionnel avec une grande vasque.
Inspiration pour un WC et toilettes traditionnel avec une grande vasque.
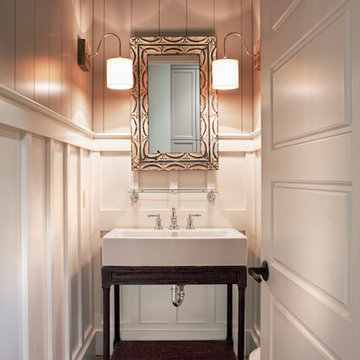
John McManus
Cette image montre un WC et toilettes traditionnel en bois foncé de taille moyenne avec un sol en brique, un placard en trompe-l'oeil, un mur gris, une grande vasque et un sol gris.
Cette image montre un WC et toilettes traditionnel en bois foncé de taille moyenne avec un sol en brique, un placard en trompe-l'oeil, un mur gris, une grande vasque et un sol gris.

Idées déco pour un WC et toilettes victorien de taille moyenne avec un placard en trompe-l'oeil, un carrelage beige, du carrelage en travertin, un mur rouge, tomettes au sol, une grande vasque et un sol rouge.
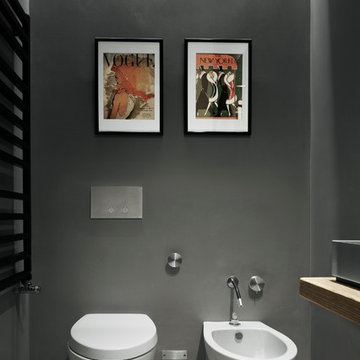
Idées déco pour un petit WC suspendu contemporain avec un placard sans porte, un mur gris, une grande vasque, un plan de toilette en bois et un plan de toilette marron.
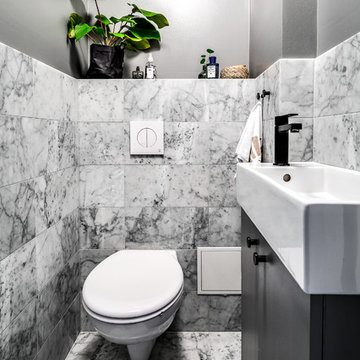
Henrik Nero
Cette photo montre un WC suspendu scandinave avec des portes de placard noires et une grande vasque.
Cette photo montre un WC suspendu scandinave avec des portes de placard noires et une grande vasque.
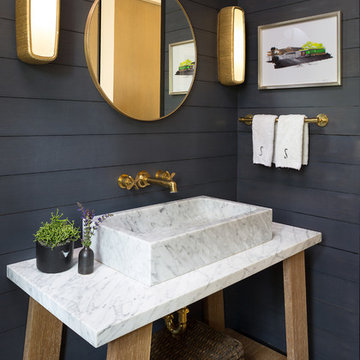
Contrasting materials provide visual pop in this powder room space. The darker wall finish makes the brass accents pop, while the white marble sink and counter provide contrast
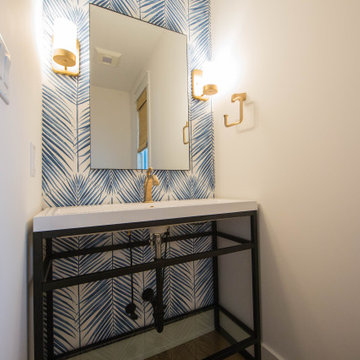
Bold wallpaper, a trough sink and gold fixtures adds a contemporary feel to the powder room.
Idée de décoration pour un WC et toilettes design de taille moyenne avec un placard sans porte, des portes de placard noires, un mur blanc, un sol en bois brun, une grande vasque, un sol marron, meuble-lavabo sur pied et du papier peint.
Idée de décoration pour un WC et toilettes design de taille moyenne avec un placard sans porte, des portes de placard noires, un mur blanc, un sol en bois brun, une grande vasque, un sol marron, meuble-lavabo sur pied et du papier peint.
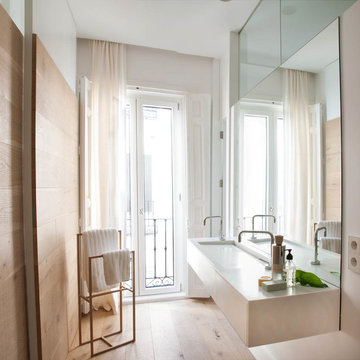
Interior Design Project and furnishing by ÃBATON and BATAVIAwww.batavia.es
Photographs: ÁBATON Architecture
Cette image montre un WC et toilettes design de taille moyenne avec un mur beige, parquet clair et une grande vasque.
Cette image montre un WC et toilettes design de taille moyenne avec un mur beige, parquet clair et une grande vasque.
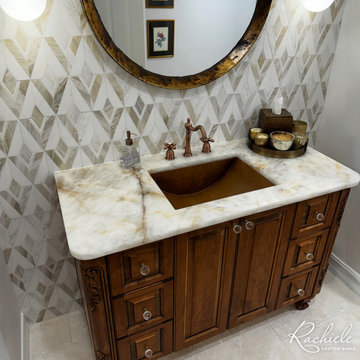
This dazzling transformation turned a mundane kitchen into a chef's dream. This renovation story features the installation of a 60" Copper Farmhouse Sink equipped with the Harmony Dual Drain Workstation.
Before Description:
The original kitchen featured a small double bowl sink that lacked sophistication and functionality. It was a reminder of a bygone era, one that the homeowner was eager to leave behind.
After Description:
Post-renovation, the kitchen now boasts a magnificent 60" copper farmhouse sink that fits seamlessly into the Quartzite Cristalo countertop. This sink is expertly handcrafted with 14 gauge cold rolled domestic copper. The Harmony Dual Drain system elevates the culinary experience, allowing for seamless multitasking and organization.
Design Philosophy:
This project exemplifies Rachiele's commitment to transforming kitchens into spaces that blend artistry with utility. We believe a sink should be the heart of the kitchen, and with this renovation, we've turned that philosophy into a reality.
Our client was so thrilled with his kitchen sink, he ordered another custom copper sink for his lavatory.
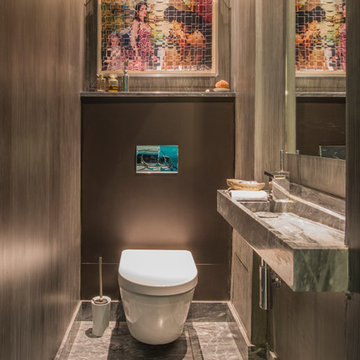
Frédéric Ducout
Décor peinture Signature murale peignée gris sur fond noir. Vasque lave main en pierre massive taillée dans la masse, bloc de marbre bleu turquin, dessin de Fabrice Ausset.
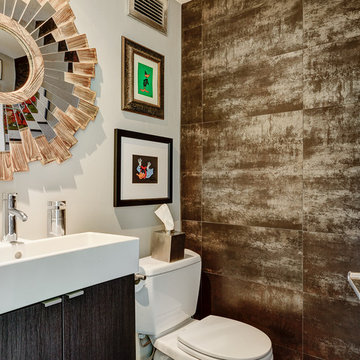
This half bath includes a long Ikea sink with plenty of cabinet space, a star-burst mirror, a beautiful copper tone laminate accent wall, and Daffy Duck artwork for the splash of color!
Photos by Arc Photography
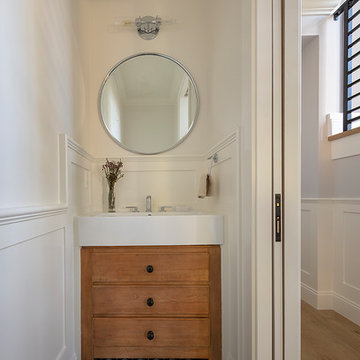
Architecture & Interior Design By Arch Studio, Inc.
Photography by Eric Rorer
Idée de décoration pour un petit WC et toilettes champêtre en bois vieilli avec un placard en trompe-l'oeil, WC séparés, un mur blanc, carreaux de ciment au sol, une grande vasque, un sol noir et un plan de toilette blanc.
Idée de décoration pour un petit WC et toilettes champêtre en bois vieilli avec un placard en trompe-l'oeil, WC séparés, un mur blanc, carreaux de ciment au sol, une grande vasque, un sol noir et un plan de toilette blanc.
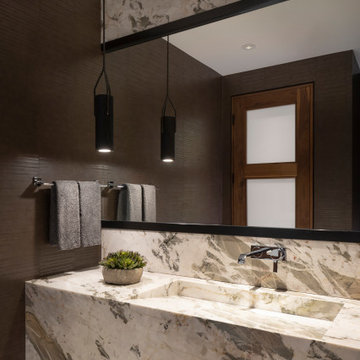
A Cartier Quartzite countertop with integrated slot sink higlights this rich and dramatic powder bath.
Estancia Club
Builder: Peak Ventures
Interiors: Ownby Design
Photography: Jeff Zaruba
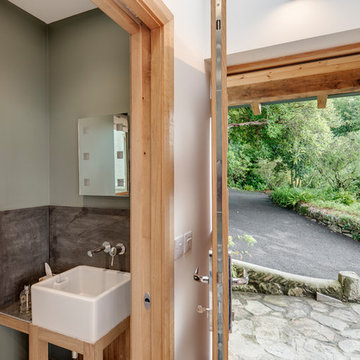
A sliding pocket door leads from the entrance to a small cloakroom
Richard Downer
Inspiration pour un petit WC suspendu design en bois clair avec un placard en trompe-l'oeil, un carrelage gris, des carreaux de céramique, un mur vert, un sol en calcaire, une grande vasque, un plan de toilette en carrelage et un sol beige.
Inspiration pour un petit WC suspendu design en bois clair avec un placard en trompe-l'oeil, un carrelage gris, des carreaux de céramique, un mur vert, un sol en calcaire, une grande vasque, un plan de toilette en carrelage et un sol beige.
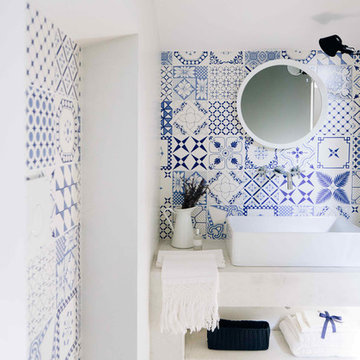
Vanessa Illi
Exemple d'un WC et toilettes méditerranéen avec un carrelage multicolore, des carreaux de céramique, un mur multicolore, un sol en bois brun, une grande vasque et un placard sans porte.
Exemple d'un WC et toilettes méditerranéen avec un carrelage multicolore, des carreaux de céramique, un mur multicolore, un sol en bois brun, une grande vasque et un placard sans porte.
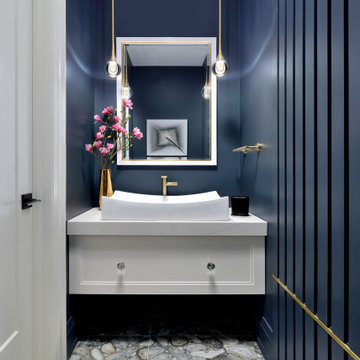
Idées déco pour un WC et toilettes contemporain avec un placard à porte plane, des portes de placard blanches, un mur bleu, une grande vasque, un plan de toilette en marbre, un plan de toilette blanc et meuble-lavabo suspendu.

The best of the past and present meet in this distinguished design. Custom craftsmanship and distinctive detailing give this lakefront residence its vintage flavor while an open and light-filled floor plan clearly mark it as contemporary. With its interesting shingled roof lines, abundant windows with decorative brackets and welcoming porch, the exterior takes in surrounding views while the interior meets and exceeds contemporary expectations of ease and comfort. The main level features almost 3,000 square feet of open living, from the charming entry with multiple window seats and built-in benches to the central 15 by 22-foot kitchen, 22 by 18-foot living room with fireplace and adjacent dining and a relaxing, almost 300-square-foot screened-in porch. Nearby is a private sitting room and a 14 by 15-foot master bedroom with built-ins and a spa-style double-sink bath with a beautiful barrel-vaulted ceiling. The main level also includes a work room and first floor laundry, while the 2,165-square-foot second level includes three bedroom suites, a loft and a separate 966-square-foot guest quarters with private living area, kitchen and bedroom. Rounding out the offerings is the 1,960-square-foot lower level, where you can rest and recuperate in the sauna after a workout in your nearby exercise room. Also featured is a 21 by 18-family room, a 14 by 17-square-foot home theater, and an 11 by 12-foot guest bedroom suite.
Photography: Ashley Avila Photography & Fulview Builder: J. Peterson Homes Interior Design: Vision Interiors by Visbeen
Idées déco de WC et toilettes avec une grande vasque
2
