Idées déco de WC et toilettes avec WC à poser et du carrelage en marbre
Trier par:Populaires du jour
1 - 20 sur 215 photos

雪窓湖の家|菊池ひろ建築設計室
撮影 辻岡利之
Cette photo montre un WC et toilettes moderne en bois clair avec un placard à porte plane, WC à poser, un carrelage gris, du carrelage en marbre, un mur gris, une vasque, un plan de toilette en bois, un sol gris et un plan de toilette beige.
Cette photo montre un WC et toilettes moderne en bois clair avec un placard à porte plane, WC à poser, un carrelage gris, du carrelage en marbre, un mur gris, une vasque, un plan de toilette en bois, un sol gris et un plan de toilette beige.

Aménagement d'un WC et toilettes contemporain en bois foncé de taille moyenne avec un placard à porte plane, WC à poser, un carrelage gris, du carrelage en marbre, un mur bleu, un sol en carrelage de porcelaine, une vasque, un plan de toilette en quartz modifié, un sol blanc et un plan de toilette blanc.

Cette photo montre un grand WC et toilettes tendance avec WC à poser, un carrelage blanc, du carrelage en marbre, un mur blanc, parquet clair, une grande vasque et un plan de toilette en béton.

Contemporary bathroom
Rebecca Faith Photography
Exemple d'un WC et toilettes chic avec un placard à porte shaker, des portes de placard grises, WC à poser, un carrelage blanc, un mur blanc, un plan de toilette blanc, du carrelage en marbre, un sol en carrelage de céramique et un sol blanc.
Exemple d'un WC et toilettes chic avec un placard à porte shaker, des portes de placard grises, WC à poser, un carrelage blanc, un mur blanc, un plan de toilette blanc, du carrelage en marbre, un sol en carrelage de céramique et un sol blanc.

Wallpaper was installed to enhance the existing contemporary interiors. Photo by Nick Glimenakis.
Aménagement d'un grand WC et toilettes contemporain avec WC à poser, un carrelage gris, du carrelage en marbre, un mur gris, un sol en marbre, un plan vasque et un sol gris.
Aménagement d'un grand WC et toilettes contemporain avec WC à poser, un carrelage gris, du carrelage en marbre, un mur gris, un sol en marbre, un plan vasque et un sol gris.

Gorgeous powder bathroom vanity with custom vessel sink and marble backsplash tile.
Cette image montre un très grand WC et toilettes style shabby chic avec un placard à porte plane, des portes de placard marrons, WC à poser, un carrelage multicolore, du carrelage en marbre, un mur beige, un sol en marbre, une vasque, un plan de toilette en quartz, un sol blanc et un plan de toilette multicolore.
Cette image montre un très grand WC et toilettes style shabby chic avec un placard à porte plane, des portes de placard marrons, WC à poser, un carrelage multicolore, du carrelage en marbre, un mur beige, un sol en marbre, une vasque, un plan de toilette en quartz, un sol blanc et un plan de toilette multicolore.
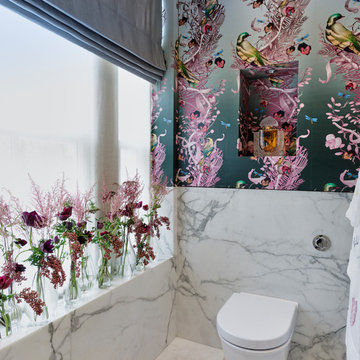
Fresh flowers and the intricate wallpaper design capture the wonder of nature.
Jake Fitzjones Photography Ltd
Exemple d'un petit WC et toilettes asiatique avec un mur multicolore, un sol en marbre, un sol blanc, WC à poser et du carrelage en marbre.
Exemple d'un petit WC et toilettes asiatique avec un mur multicolore, un sol en marbre, un sol blanc, WC à poser et du carrelage en marbre.

The old wine bar took up to much space and was out dated. A new refreshed look with a bit of bling helps to add a focal point to the room. The wine bar and powder room are adjacent to one another so creating a cohesive, elegant look was needed. The wine bar cabinets are glazed, distressed and antiqued to create an old world feel. This is balanced with iridescent tile so the look doesn't feel to rustic. The powder room is marble using different sizes for interest, and accented with a feature wall of marble mosaic. A mirrored tile is used in the shower to complete the elegant look.
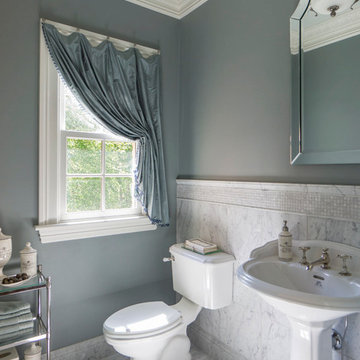
Idée de décoration pour un WC et toilettes tradition avec un placard sans porte, WC à poser, un sol en marbre, un lavabo de ferme, un sol blanc et du carrelage en marbre.

Mosaic tile flooring, a marble wainscot and dramatic black and white floral wallpaper create a stunning powder bath.
Réalisation d'un petit WC et toilettes design avec un placard en trompe-l'oeil, des portes de placard noires, WC à poser, un carrelage noir et blanc, du carrelage en marbre, un mur multicolore, un sol en marbre, un lavabo encastré, un plan de toilette en marbre, un sol multicolore, un plan de toilette noir, meuble-lavabo sur pied et du papier peint.
Réalisation d'un petit WC et toilettes design avec un placard en trompe-l'oeil, des portes de placard noires, WC à poser, un carrelage noir et blanc, du carrelage en marbre, un mur multicolore, un sol en marbre, un lavabo encastré, un plan de toilette en marbre, un sol multicolore, un plan de toilette noir, meuble-lavabo sur pied et du papier peint.

Bathroom remodel featuring wallpaper installation, marble flooring, moldings, white vanity, brass hardware and lighting fixtures. Beautiful, eclectic, glamorous yet traditional all in one.

ご夫婦二人で緑を楽しみながら、ゆったりとして上質な空間で生活するための住宅です
Inspiration pour un petit WC et toilettes minimaliste en bois foncé avec WC à poser, un carrelage beige, du carrelage en marbre, un mur beige, un sol en marbre, un lavabo encastré, un plan de toilette en marbre, un sol beige et un plan de toilette beige.
Inspiration pour un petit WC et toilettes minimaliste en bois foncé avec WC à poser, un carrelage beige, du carrelage en marbre, un mur beige, un sol en marbre, un lavabo encastré, un plan de toilette en marbre, un sol beige et un plan de toilette beige.

This home in West Bellevue underwent a dramatic transformation from a dated traditional design to better-than-new modern. The floor plan and flow of the home were completely updated, so that the owners could enjoy a bright, open and inviting layout. The inspiration for this home design was contrasting tones with warm wood elements and complementing metal accents giving the unique Pacific Northwest chic vibe that the clients were dreaming of.
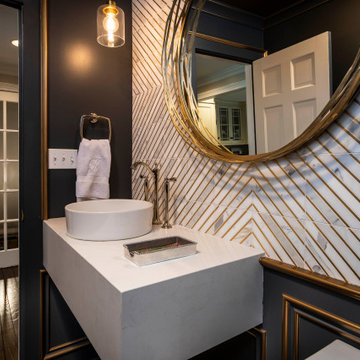
These homeowners came to us to renovate a number of areas of their home. In their formal powder bath they wanted a sophisticated polished room that was elegant and custom in design. The formal powder was designed around stunning marble and gold wall tile with a custom starburst layout coming from behind the center of the birds nest round brass mirror. A white floating quartz countertop houses a vessel bowl sink and vessel bowl height faucet in polished nickel, wood panel and molding’s were painted black with a gold leaf detail which carried over to the ceiling for the WOW.
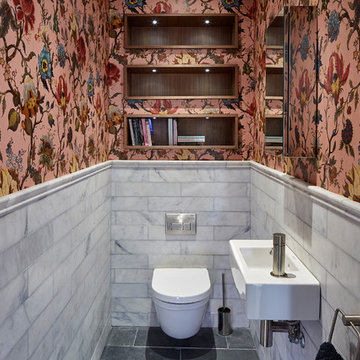
Inspiration pour un petit WC et toilettes bohème avec WC à poser, un carrelage blanc, du carrelage en marbre, un lavabo suspendu et un sol noir.
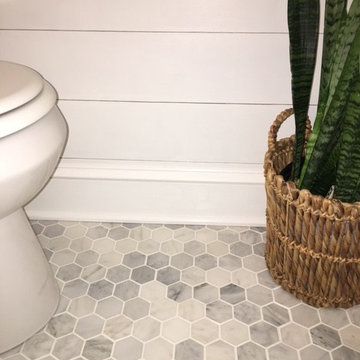
Vintage 1930's colonial gets a new shiplap powder room. After being completely gutted, a new Hampton Carrara tile floor was installed in a 2" hex pattern. Shiplap walls, new chair rail moulding, baseboard mouldings and a special little storage shelf were then installed. Original details were also preserved such as the beveled glass medicine cabinet and the tiny old sink was reglazed and reinstalled with new chrome spigot faucets and drainpipes. Walls are Gray Owl by Benjamin Moore.
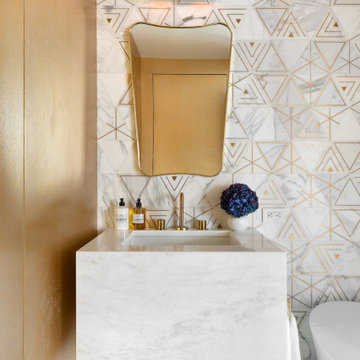
Custom floating marble vanity and stunning white marble with brass inlay tiles finished with gold wallpaper and a vintage sconce make for a dramatic powder bathroom.

Exemple d'un petit WC et toilettes chic avec un placard en trompe-l'oeil, des portes de placard noires, WC à poser, un carrelage blanc, du carrelage en marbre, un mur violet, un sol en carrelage de porcelaine, un lavabo intégré, un plan de toilette en quartz modifié, un sol noir et un plan de toilette blanc.
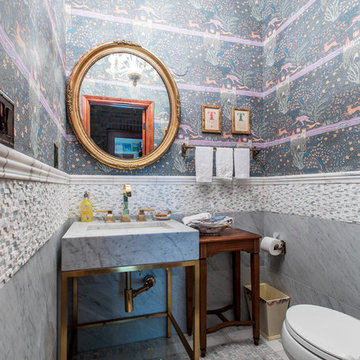
Wallpaper above a marble tile wainscot in this powder bath is accented with mosaic marble floor tile and gold metals.
Réalisation d'un petit WC et toilettes tradition avec un placard en trompe-l'oeil, des portes de placard grises, WC à poser, un carrelage blanc, du carrelage en marbre, un mur bleu, un sol en marbre, un lavabo de ferme, un plan de toilette en marbre, un sol blanc et un plan de toilette gris.
Réalisation d'un petit WC et toilettes tradition avec un placard en trompe-l'oeil, des portes de placard grises, WC à poser, un carrelage blanc, du carrelage en marbre, un mur bleu, un sol en marbre, un lavabo de ferme, un plan de toilette en marbre, un sol blanc et un plan de toilette gris.

Réalisation d'un grand WC et toilettes nordique en bois clair avec un placard à porte plane, WC à poser, un carrelage blanc, du carrelage en marbre, un mur blanc, un sol en carrelage de porcelaine, une vasque, un plan de toilette en quartz modifié, un sol gris, un plan de toilette blanc et meuble-lavabo suspendu.
Idées déco de WC et toilettes avec WC à poser et du carrelage en marbre
1