Idées déco de WC et toilettes avec WC à poser et du carrelage en marbre
Trier par :
Budget
Trier par:Populaires du jour
81 - 100 sur 215 photos
1 sur 3
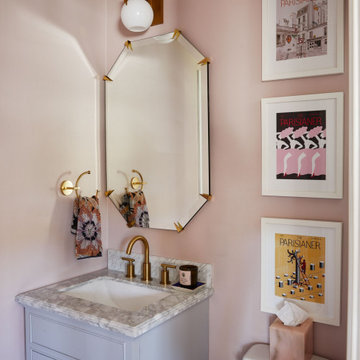
Modern powder bath in Westwood
Cette photo montre un petit WC et toilettes moderne avec des portes de placard grises, WC à poser, du carrelage en marbre, un mur rose, un sol en marbre, un lavabo encastré, un plan de toilette en marbre, un sol gris, un plan de toilette blanc et meuble-lavabo sur pied.
Cette photo montre un petit WC et toilettes moderne avec des portes de placard grises, WC à poser, du carrelage en marbre, un mur rose, un sol en marbre, un lavabo encastré, un plan de toilette en marbre, un sol gris, un plan de toilette blanc et meuble-lavabo sur pied.
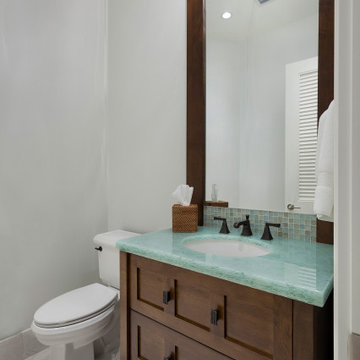
Powder Room
Aménagement d'un WC et toilettes en bois brun de taille moyenne avec un placard à porte shaker, WC à poser, un carrelage gris, du carrelage en marbre, un mur gris, un sol en carrelage de porcelaine, un lavabo encastré, un plan de toilette en stratifié, un sol gris et un plan de toilette blanc.
Aménagement d'un WC et toilettes en bois brun de taille moyenne avec un placard à porte shaker, WC à poser, un carrelage gris, du carrelage en marbre, un mur gris, un sol en carrelage de porcelaine, un lavabo encastré, un plan de toilette en stratifié, un sol gris et un plan de toilette blanc.
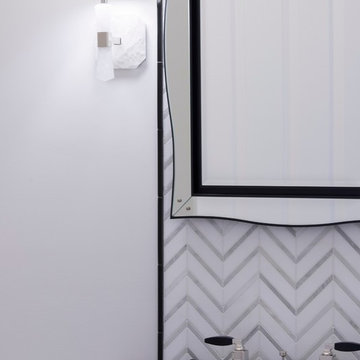
This powder room transformation was inspired by Barbara Barry's classic approach to Glamour. Her mirrored vanity, waste basket, widespread faucet, mirror and sconces set the tone for this chic spin on a classic powder room. A modern twist from New Ravenna's Raj mosaic, paired with chunky, black, satin base molding finishes the room with just the right amount of juxtaposition.
Designed by: Sarah Goesling
Photo by: Bruce Starrenburg
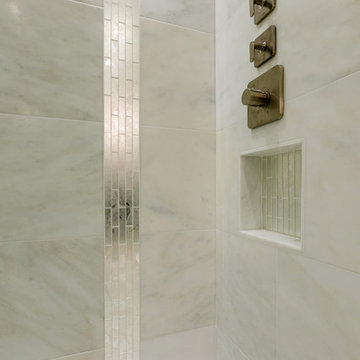
The old wine bar took up to much space and was out dated. A new refreshed look with a bit of bling helps to add a focal point to the room. The wine bar and powder room are adjacent to one another so creating a cohesive, elegant look was needed. The wine bar cabinets are glazed, distressed and antiqued to create an old world feel. This is balanced with iridescent tile so the look doesn't feel to rustic. The powder room is marble using different sizes for interest, and accented with a feature wall of marble mosaic. A mirrored tile is used in the shower to complete the elegant look.
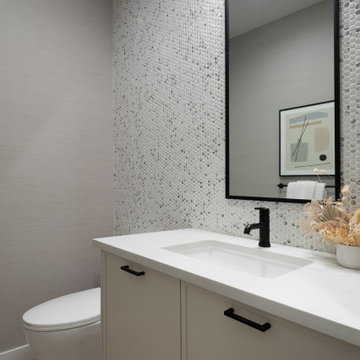
Cette image montre un petit WC et toilettes rustique avec un placard à porte shaker, des portes de placard beiges, WC à poser, un carrelage gris, du carrelage en marbre, un mur beige, sol en stratifié, un lavabo encastré, un plan de toilette en quartz, un sol beige, un plan de toilette blanc et meuble-lavabo encastré.
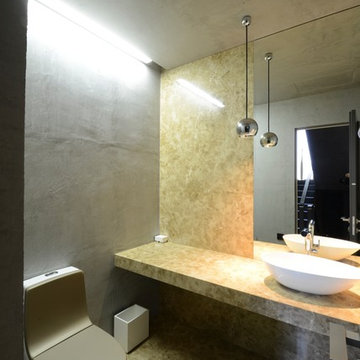
Exemple d'un WC et toilettes tendance de taille moyenne avec WC à poser, un carrelage jaune, du carrelage en marbre, un mur gris, un sol en marbre, une vasque, un plan de toilette en marbre et un sol jaune.
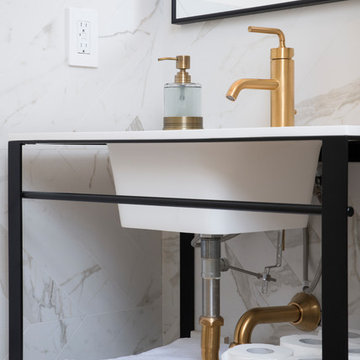
Reka Ivany Photography
Cette photo montre un petit WC et toilettes chic avec un placard sans porte, des portes de placard noires, WC à poser, un carrelage blanc, du carrelage en marbre, un mur blanc, parquet clair, un lavabo encastré, un plan de toilette en quartz et un sol beige.
Cette photo montre un petit WC et toilettes chic avec un placard sans porte, des portes de placard noires, WC à poser, un carrelage blanc, du carrelage en marbre, un mur blanc, parquet clair, un lavabo encastré, un plan de toilette en quartz et un sol beige.
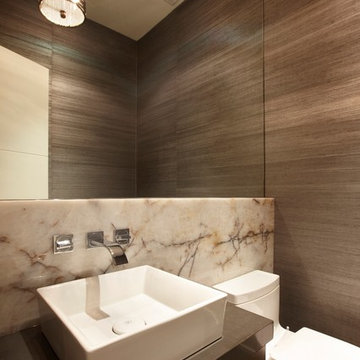
A contemporary powder room.
Cette photo montre un WC et toilettes tendance en bois foncé avec un placard à porte plane, WC à poser, un carrelage beige, du carrelage en marbre, un mur marron, une vasque et un plan de toilette en béton.
Cette photo montre un WC et toilettes tendance en bois foncé avec un placard à porte plane, WC à poser, un carrelage beige, du carrelage en marbre, un mur marron, une vasque et un plan de toilette en béton.
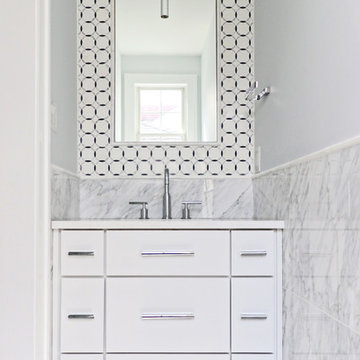
Transitional beach style shore house located in Margate, New Jersey. Features carrara marble tile walls and floors with an intricate round mosaic tile.
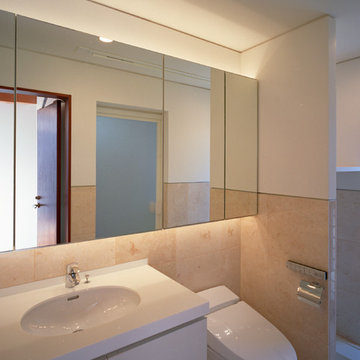
Réalisation d'un petit WC et toilettes minimaliste avec un placard à porte affleurante, des portes de placard blanches, WC à poser, un carrelage beige, du carrelage en marbre, un mur beige, un sol en marbre, un lavabo encastré, un plan de toilette en surface solide, un sol beige et un plan de toilette blanc.
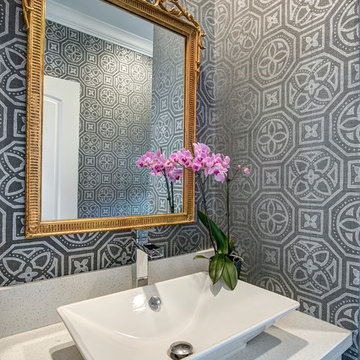
Laurie Pearson
Cette image montre un WC et toilettes traditionnel de taille moyenne avec un placard à porte plane, des portes de placard blanches, WC à poser, un carrelage gris, du carrelage en marbre, un mur blanc, un sol en carrelage de céramique, un lavabo posé, un plan de toilette en surface solide et un sol jaune.
Cette image montre un WC et toilettes traditionnel de taille moyenne avec un placard à porte plane, des portes de placard blanches, WC à poser, un carrelage gris, du carrelage en marbre, un mur blanc, un sol en carrelage de céramique, un lavabo posé, un plan de toilette en surface solide et un sol jaune.
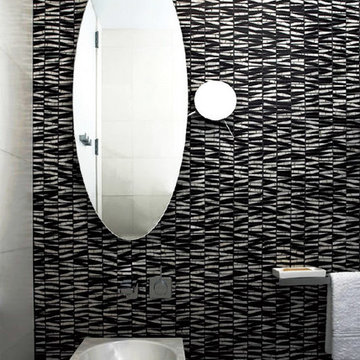
Idées déco pour un WC et toilettes moderne de taille moyenne avec WC à poser, un carrelage noir et blanc, du carrelage en marbre, un mur noir, un sol en marbre, un lavabo de ferme et un sol noir.
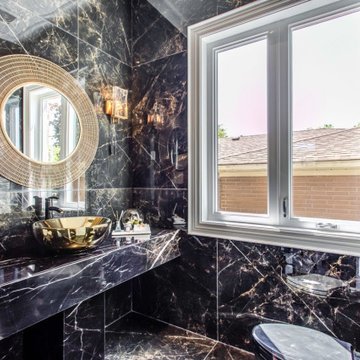
this unique luxurious powder room was staged by Noush Staging and Angel Decor using a Stago Solution. The accessories are available for rent on stagoapp.com
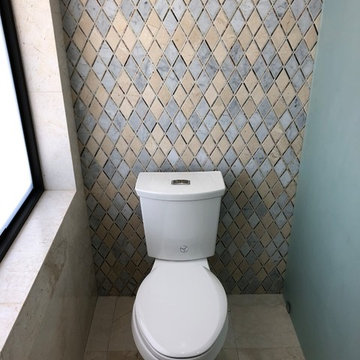
Exemple d'un WC et toilettes tendance de taille moyenne avec un placard à porte plane, des portes de placard blanches, WC à poser, un carrelage beige, du carrelage en marbre, un mur jaune, un sol en marbre, un lavabo de ferme, un plan de toilette en quartz modifié, un sol beige et un plan de toilette blanc.
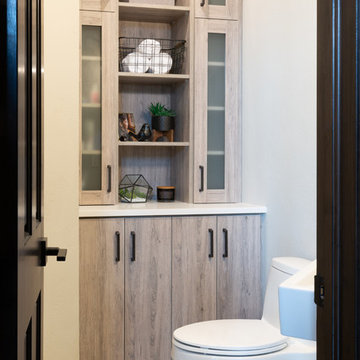
We went for big impact in this powder room with a marble mosaic and a suspended sink with antique gold fittings. We converted a shower that wasn't used into a cabinet for storage.
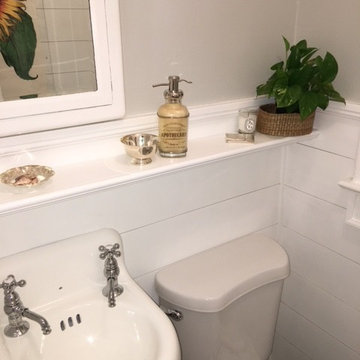
Vintage 1930's colonial gets a new shiplap powder room. After being completely gutted, a new Hampton Carrara tile floor was installed in a 2" hex pattern. Shiplap walls, new chair rail moulding, baseboard mouldings and a special little storage shelf were then installed. Original details were also preserved such as the beveled glass medicine cabinet and the tiny old sink was reglazed and reinstalled with new chrome spigot faucets and drainpipes. Walls are Gray Owl by Benjamin Moore.
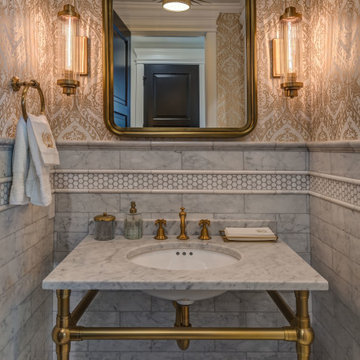
LakeCrest Builders built this custom home for a client. The project was completed in 2018. A free-standing vanity provides space for the intricate tile-work to shine in the powder room.
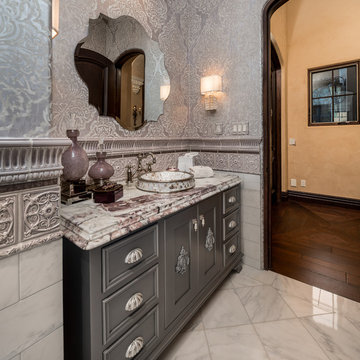
Intricate powder room with tile chair rail and custom wallpaper.
Cette photo montre un très grand WC et toilettes chic avec un placard en trompe-l'oeil, des portes de placard grises, WC à poser, un carrelage multicolore, du carrelage en marbre, un mur multicolore, un sol en marbre, un lavabo encastré, un plan de toilette en marbre, un sol multicolore et un plan de toilette multicolore.
Cette photo montre un très grand WC et toilettes chic avec un placard en trompe-l'oeil, des portes de placard grises, WC à poser, un carrelage multicolore, du carrelage en marbre, un mur multicolore, un sol en marbre, un lavabo encastré, un plan de toilette en marbre, un sol multicolore et un plan de toilette multicolore.
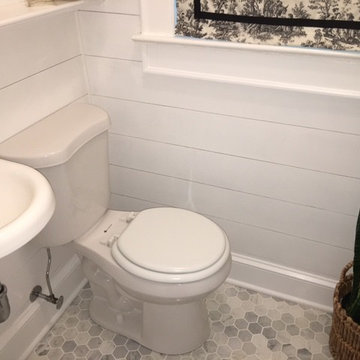
Vintage 1930's colonial gets a new shiplap powder room. After being completely gutted, a new Hampton Carrara tile floor was installed in a 2" hex pattern. Shiplap walls, new chair rail moulding, baseboard mouldings and a special little storage shelf were then installed. Original details were also preserved such as the beveled glass medicine cabinet and the tiny old sink was reglazed and reinstalled with new chrome spigot faucets and drainpipes. Walls are Gray Owl by Benjamin Moore.
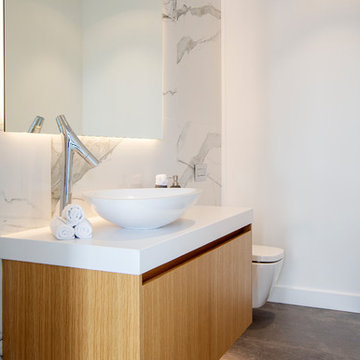
Idée de décoration pour un grand WC et toilettes minimaliste avec un placard à porte plane, des portes de placard blanches, WC à poser, un carrelage blanc, du carrelage en marbre, un mur blanc, un sol en carrelage de porcelaine, une vasque, un plan de toilette en quartz, un sol gris et un plan de toilette blanc.
Idées déco de WC et toilettes avec WC à poser et du carrelage en marbre
5