Idées déco de WC et toilettes avec WC à poser et du carrelage en marbre
Trier par :
Budget
Trier par:Populaires du jour
101 - 120 sur 215 photos
1 sur 3
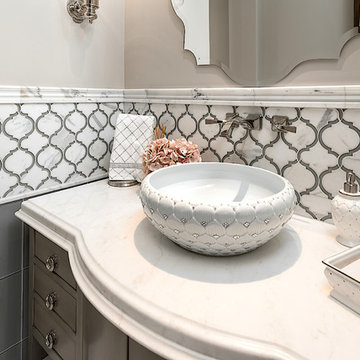
World Renowned Interior Design Firm Fratantoni Interior Designers created these beautiful home designs! They design homes for families all over the world in any size and style. They also have in-house Architecture Firm Fratantoni Design and world class Luxury Home Building Firm Fratantoni Luxury Estates! Hire one or all three companies to design, build and or remodel your home!
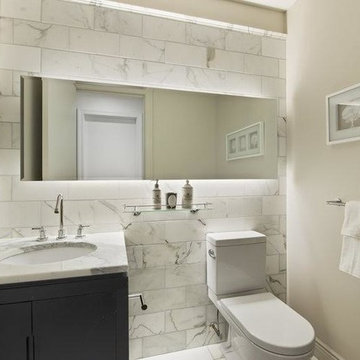
Carrara Marble Bathroom. Back-lit mirror with carrara tiled wall. Black vanity cabinet with under mount sink and stainless faucet.
Cette image montre un petit WC et toilettes design avec un placard avec porte à panneau encastré, des portes de placard noires, WC à poser, un carrelage blanc, du carrelage en marbre, un mur blanc, un sol en marbre, un lavabo encastré, un plan de toilette en marbre et un sol blanc.
Cette image montre un petit WC et toilettes design avec un placard avec porte à panneau encastré, des portes de placard noires, WC à poser, un carrelage blanc, du carrelage en marbre, un mur blanc, un sol en marbre, un lavabo encastré, un plan de toilette en marbre et un sol blanc.
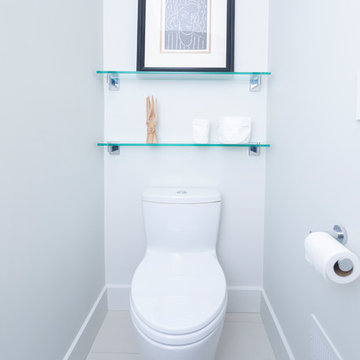
Aménagement d'un WC et toilettes classique de taille moyenne avec un placard à porte plane, des portes de placard blanches, WC à poser, du carrelage en marbre, un mur blanc, un sol en carrelage de porcelaine, un lavabo encastré, un plan de toilette en surface solide, un sol blanc et un plan de toilette blanc.
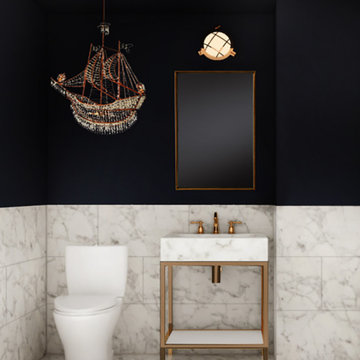
Idée de décoration pour un WC et toilettes minimaliste avec un placard en trompe-l'oeil, des portes de placard blanches, WC à poser, un carrelage blanc, du carrelage en marbre, un sol en marbre, un plan de toilette en marbre, un sol blanc, un plan de toilette blanc et meuble-lavabo sur pied.
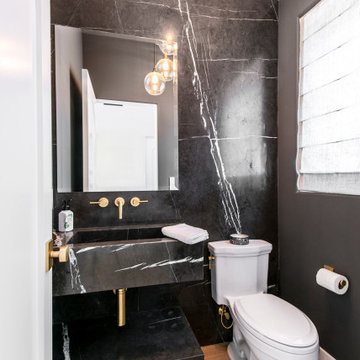
Réalisation d'un WC et toilettes tradition de taille moyenne avec des portes de placard noires, WC à poser, un carrelage noir, du carrelage en marbre, un mur noir, parquet clair, un lavabo intégré, un plan de toilette en marbre, un sol marron, un plan de toilette noir et meuble-lavabo suspendu.
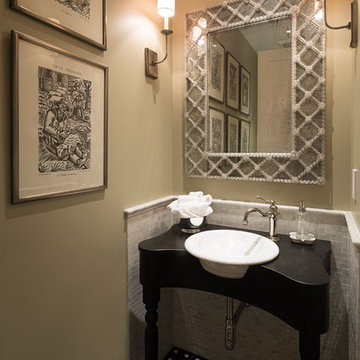
Frank Paul Perez, Red Lily Studios
Strata Landscape Architects
Joanie Wick Interiors
Noel Cross Architect
Conrado Home Builders
Idée de décoration pour un petit WC et toilettes tradition avec un placard en trompe-l'oeil, des portes de placard noires, WC à poser, un carrelage blanc, du carrelage en marbre, un mur beige, un sol en carrelage de terre cuite, une vasque, un plan de toilette en bois et un sol noir.
Idée de décoration pour un petit WC et toilettes tradition avec un placard en trompe-l'oeil, des portes de placard noires, WC à poser, un carrelage blanc, du carrelage en marbre, un mur beige, un sol en carrelage de terre cuite, une vasque, un plan de toilette en bois et un sol noir.
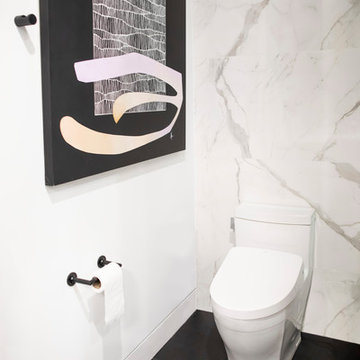
Aia Photography
Aménagement d'un WC et toilettes moderne de taille moyenne avec WC à poser, un carrelage blanc, du carrelage en marbre, un mur blanc, un sol en carrelage de porcelaine, un plan de toilette en surface solide, un sol noir et un plan de toilette blanc.
Aménagement d'un WC et toilettes moderne de taille moyenne avec WC à poser, un carrelage blanc, du carrelage en marbre, un mur blanc, un sol en carrelage de porcelaine, un plan de toilette en surface solide, un sol noir et un plan de toilette blanc.
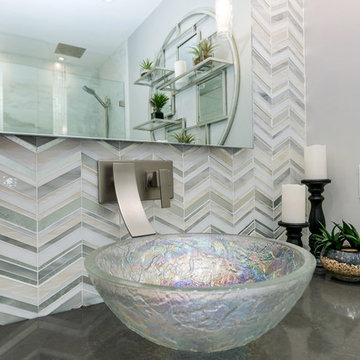
The old wine bar took up to much space and was out dated. A new refreshed look with a bit of bling helps to add a focal point to the room. The wine bar and powder room are adjacent to one another so creating a cohesive, elegant look was needed. The wine bar cabinets are glazed, distressed and antiqued to create an old world feel. This is balanced with iridescent tile so the look doesn't feel to rustic. The powder room is marble using different sizes for interest, and accented with a feature wall of marble mosaic. A mirrored tile is used in the shower to complete the elegant look.
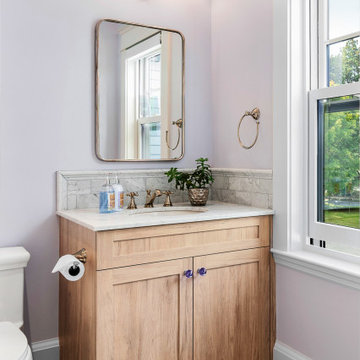
Photo by Kirsten Robertson.
Idée de décoration pour un WC et toilettes tradition de taille moyenne avec un placard à porte shaker, WC à poser, un carrelage blanc, du carrelage en marbre, un sol en bois brun, un lavabo encastré, un plan de toilette en quartz modifié, un plan de toilette blanc et meuble-lavabo encastré.
Idée de décoration pour un WC et toilettes tradition de taille moyenne avec un placard à porte shaker, WC à poser, un carrelage blanc, du carrelage en marbre, un sol en bois brun, un lavabo encastré, un plan de toilette en quartz modifié, un plan de toilette blanc et meuble-lavabo encastré.
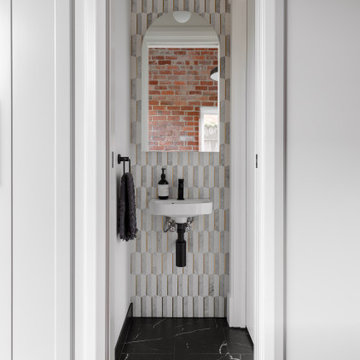
Aménagement d'un petit WC et toilettes contemporain avec WC à poser, un carrelage multicolore, du carrelage en marbre, un sol en carrelage de porcelaine, un lavabo suspendu et un sol noir.
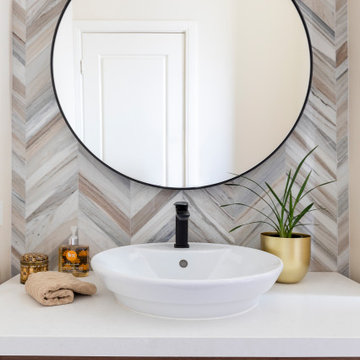
Exemple d'un petit WC et toilettes tendance en bois brun avec un placard à porte plane, WC à poser, un carrelage multicolore, du carrelage en marbre, un mur multicolore, un sol en bois brun, une vasque, un plan de toilette en quartz modifié, un sol marron et un plan de toilette blanc.
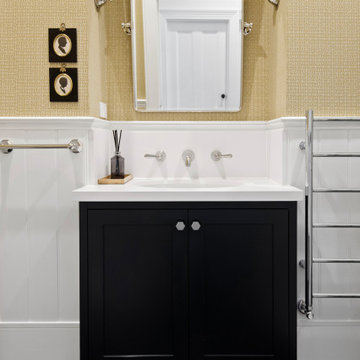
A guest powder room with shower creates a stunning space for both short and long term visitors. Beautiful marble hexagonal tiles with underfloor heating contrast against the marble wall tiles and feature wall paper.
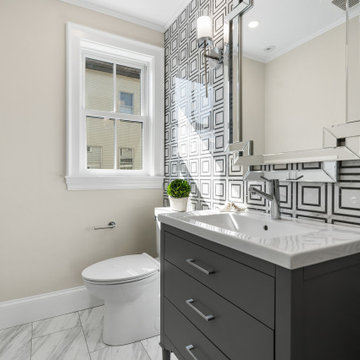
Powder Room
Idées déco pour un WC et toilettes classique avec WC à poser, du carrelage en marbre, un mur multicolore, un sol en marbre et un lavabo intégré.
Idées déco pour un WC et toilettes classique avec WC à poser, du carrelage en marbre, un mur multicolore, un sol en marbre et un lavabo intégré.
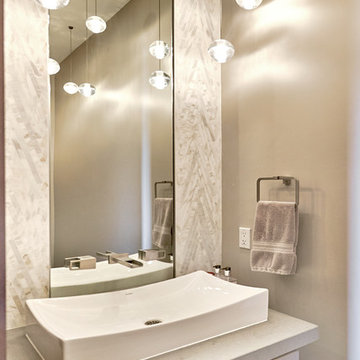
Mark Pinkerton - Vi360 Photography
Exemple d'un WC et toilettes tendance de taille moyenne avec un placard à porte plane, des portes de placard grises, WC à poser, un carrelage blanc, du carrelage en marbre, un mur gris, un sol en bois brun, une vasque, un plan de toilette en calcaire et un sol gris.
Exemple d'un WC et toilettes tendance de taille moyenne avec un placard à porte plane, des portes de placard grises, WC à poser, un carrelage blanc, du carrelage en marbre, un mur gris, un sol en bois brun, une vasque, un plan de toilette en calcaire et un sol gris.
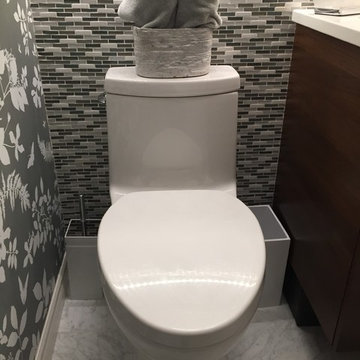
This small bathroom was updated to provide better functionality - more storage, ease of access with roll-out drawers, safety and comfort features such as grab bar, thermostatic valve for shower/bath, comfort height toilet, night lighting, timer ventilation fan, non-slip flooring.
Repetition of mosaic marble/glass backsplash on tub face and wall behind toilet and vanity adds interest to otherwise neutral fixed elements of marble floor and white quartz countertop, and bevilled white large format subway tile in tub/shower enclosure. Patterned floral wallpaper on single wall adds impact.
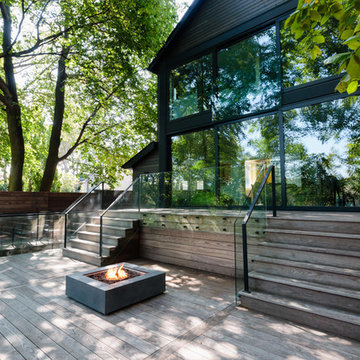
Traditional Rosedale home in Toronto, renovation to remove back of house and create curtain wall. Build cantilever deck with outdoor kitchen, Custom built and designed windows and doors, custom master closet, custom master bedroom, custom master bathroom and secondary bathroom. Building of 2 modern stone fireplaces, outdoor fire pit.
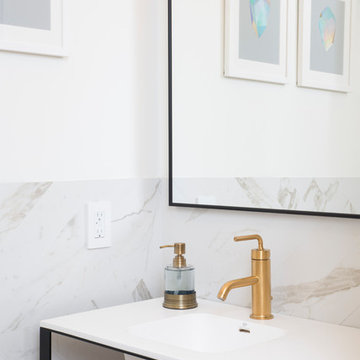
Reka Ivany Photography
Cette photo montre un petit WC et toilettes chic avec un placard sans porte, des portes de placard noires, WC à poser, un carrelage blanc, du carrelage en marbre, un mur blanc, parquet clair, un lavabo encastré, un plan de toilette en quartz et un sol beige.
Cette photo montre un petit WC et toilettes chic avec un placard sans porte, des portes de placard noires, WC à poser, un carrelage blanc, du carrelage en marbre, un mur blanc, parquet clair, un lavabo encastré, un plan de toilette en quartz et un sol beige.
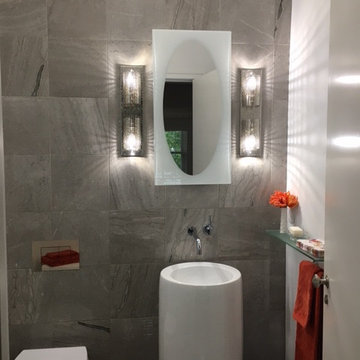
Less is More in this simple and poignant power room. The subtlely curved pedestal sink with wall hung faucets look more like sculpture than plumbing. In addition, the custom designed mirror and WOKA sconces create an ethereal feel to the space. A one piece water closet is also minimal and sculptural. Orange is the accent color that is expressed through accessories and art.
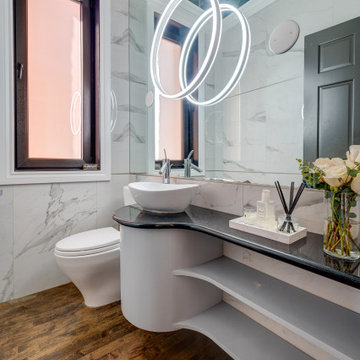
Inspiration pour un WC et toilettes bohème de taille moyenne avec un placard sans porte, des portes de placard blanches, WC à poser, un carrelage blanc, du carrelage en marbre, un sol en bois brun, une vasque, un plan de toilette en granite, un plan de toilette noir, meuble-lavabo suspendu et un plafond en papier peint.
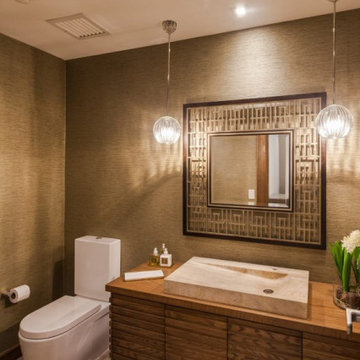
Aménagement d'un grand WC et toilettes contemporain avec un placard avec porte à panneau surélevé, des portes de placard beiges, WC à poser, un carrelage beige, du carrelage en marbre, un mur marron, un sol en marbre, une vasque, un plan de toilette en bois, un sol beige, un plan de toilette marron, meuble-lavabo encastré et du papier peint.
Idées déco de WC et toilettes avec WC à poser et du carrelage en marbre
6